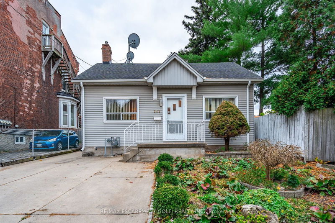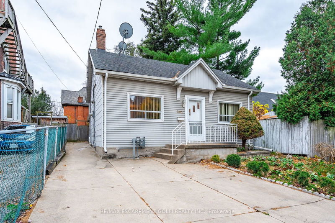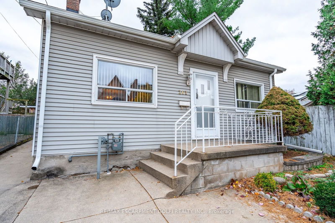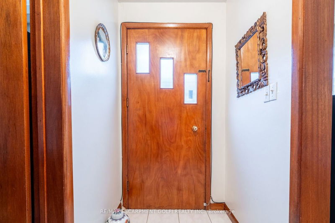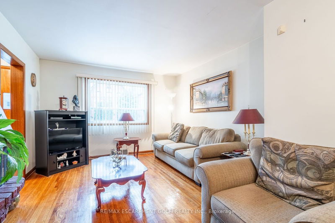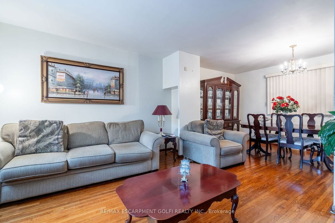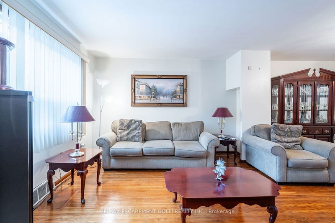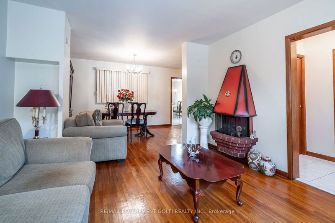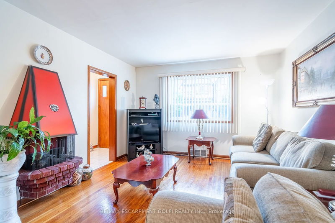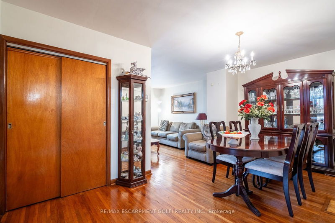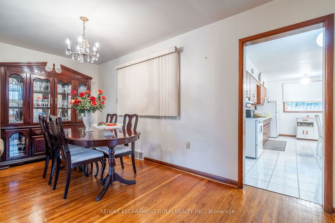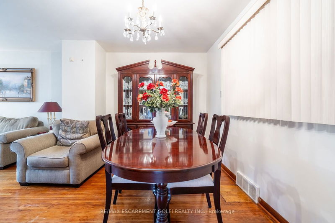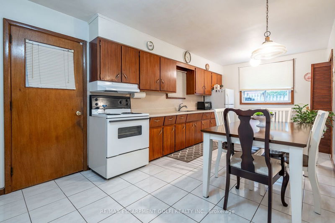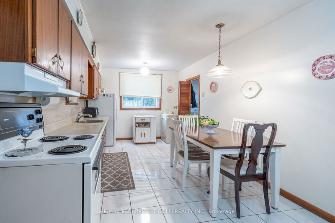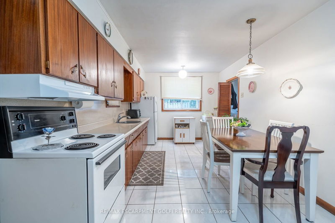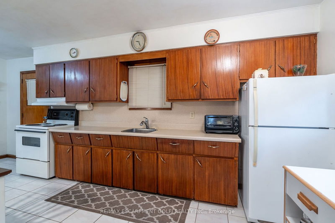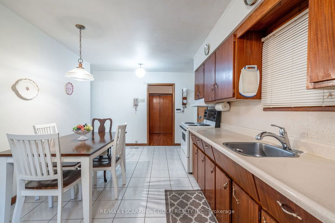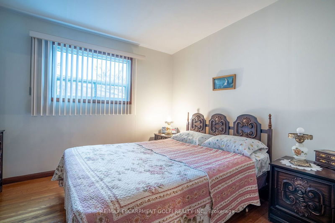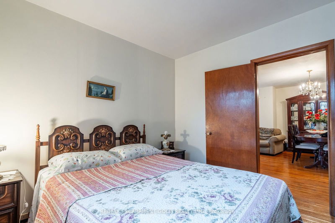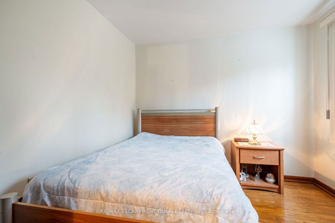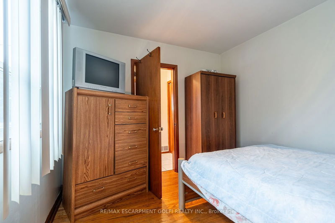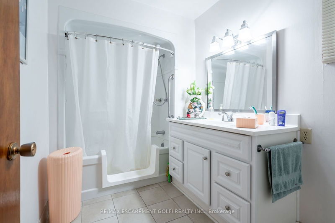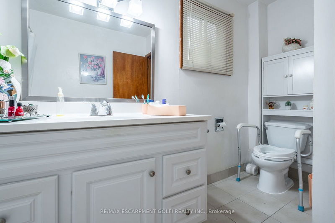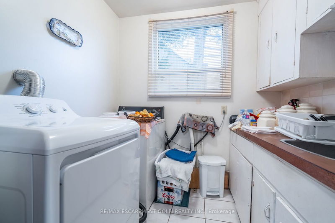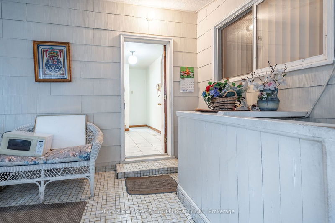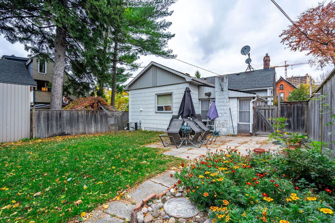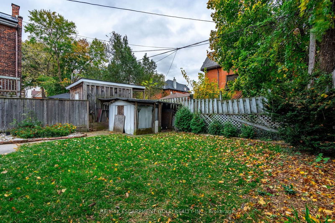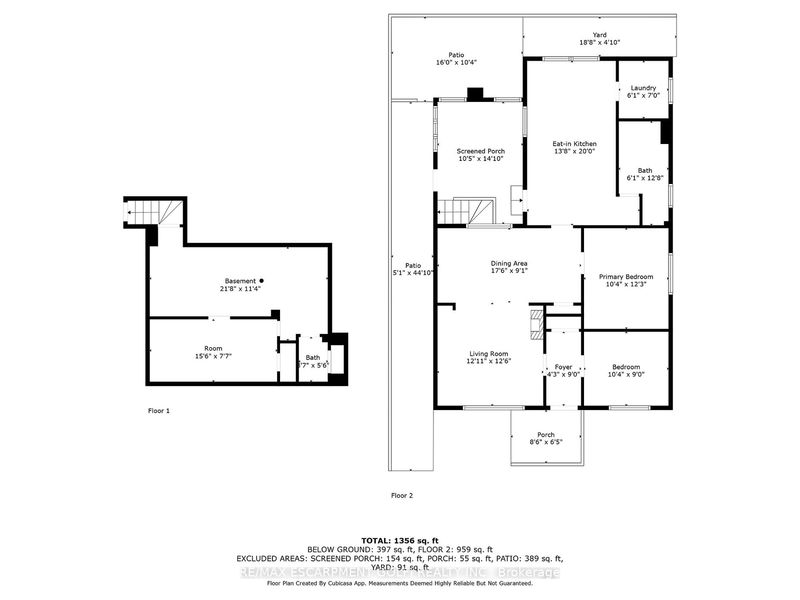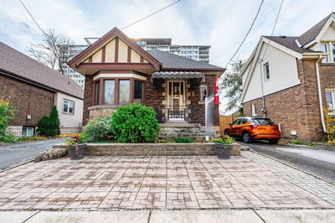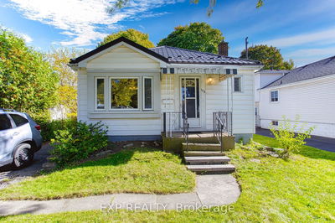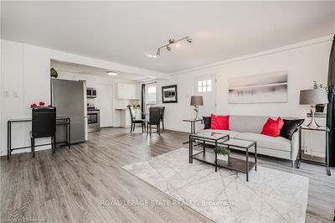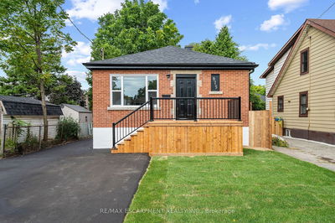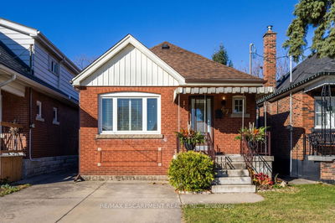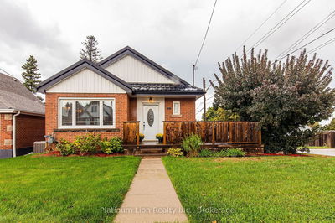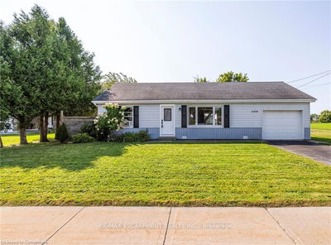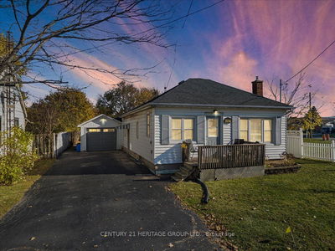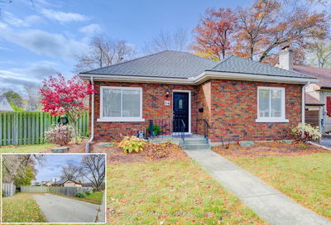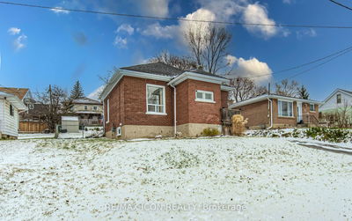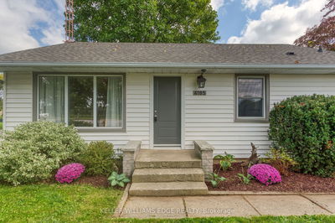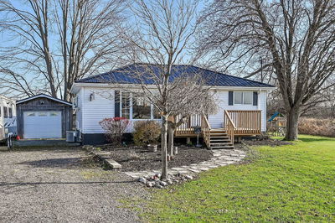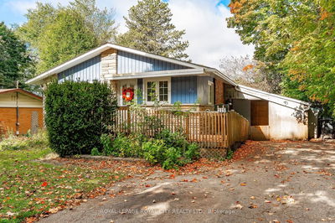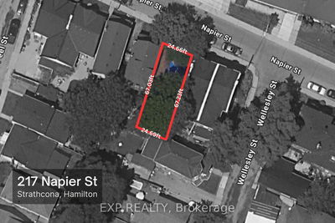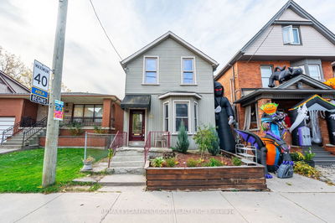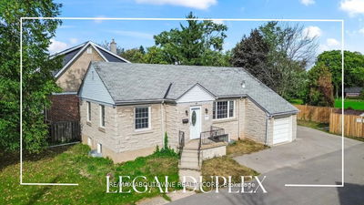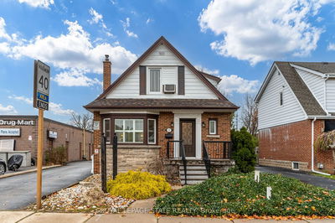Welcome to 261 Jackson St W, a charming bungalow in the highly sought-after Kirkendall neighborhood of West Hamilton! Lovingly maintained by the same owner for nearly 50 years. Immaculate home radiates warmth & pride of ownership. Comfortable & inviting layout features 2bdrms, 4pc bath, spacious eat-in kitchen, living rm, dining rm, convenient main level laundry & sunroom. Gleaming hardwood floors throughout & numerous updates include: roof, windows, furnace, AC, electrical & more! Separate entrance to partially finished basement offers space for customization & additional living. Situated on 36 x 100ft lot w/ fenced backyard & 4+ car concrete drive. LOCATION THAT CANT BE BEAT, close to all amenities including shopping, fantastic schools, transit, Go Station, St Josephs Hospital, steps to trendy Locke Street & Hess Village restaurants, shops & entertainment district. This charming home in a vibrant community wont last long. Make it yours and enjoy all that Kirkendall has to offer!
Property Features
- Date Listed: Wednesday, November 06, 2024
- City: Hamilton
- Neighborhood: Kirkendall
- Major Intersection: Queen Street South
- Full Address: 261 Jackson Street W, Hamilton, L8P 1M4, Ontario, Canada
- Living Room: Hardwood Floor
- Kitchen: Eat-In Kitchen
- Listing Brokerage: Re/Max Escarpment Golfi Realty Inc. - Disclaimer: The information contained in this listing has not been verified by Re/Max Escarpment Golfi Realty Inc. and should be verified by the buyer.

