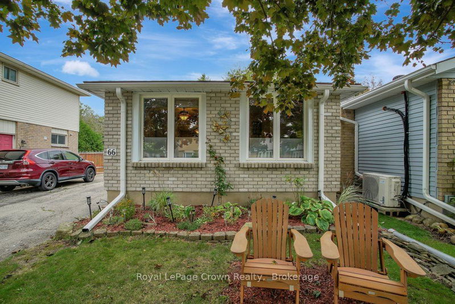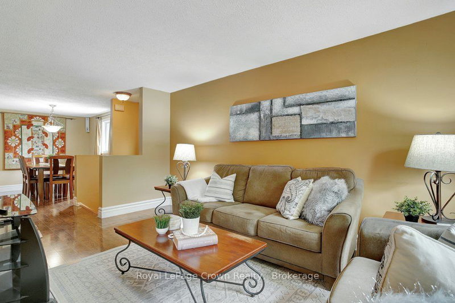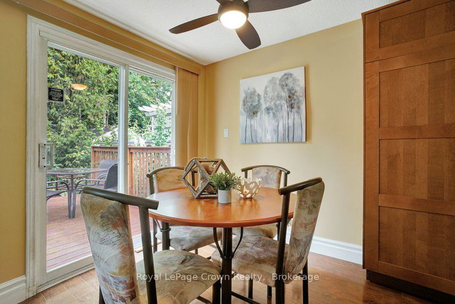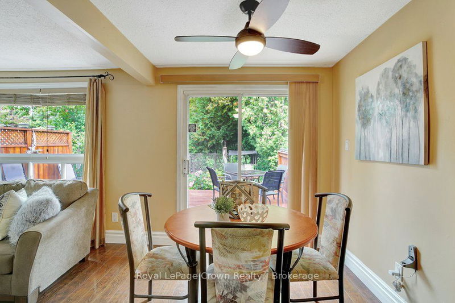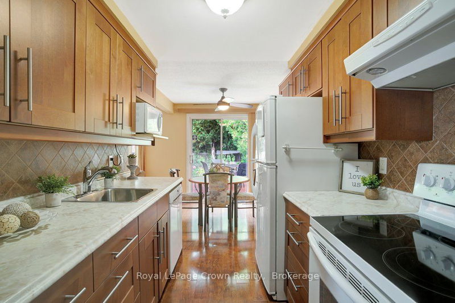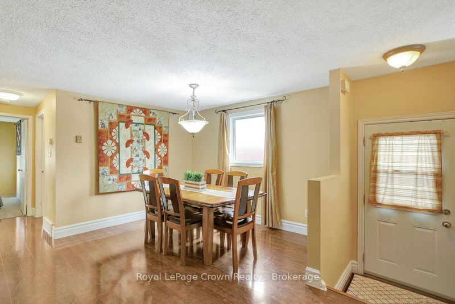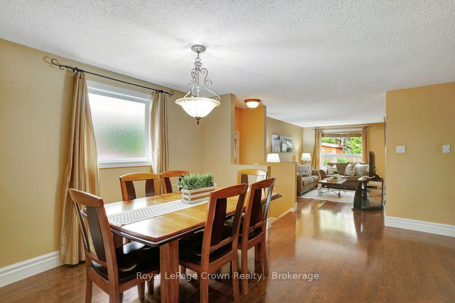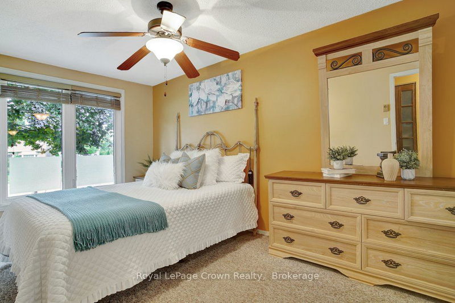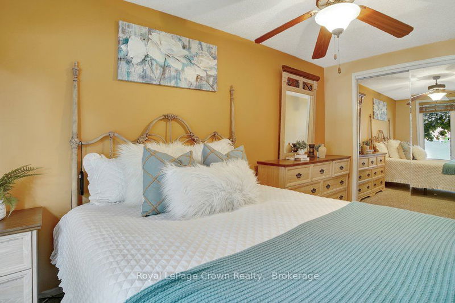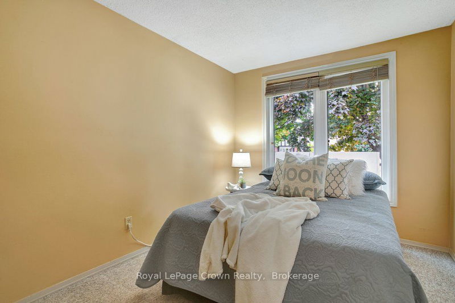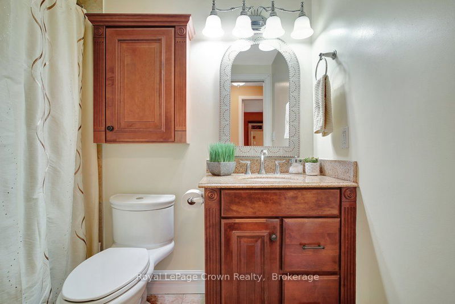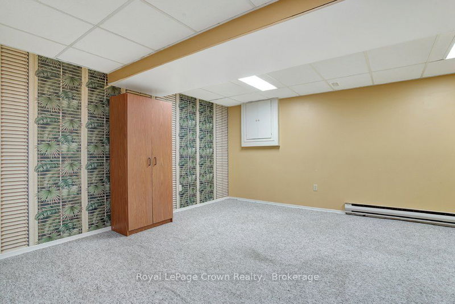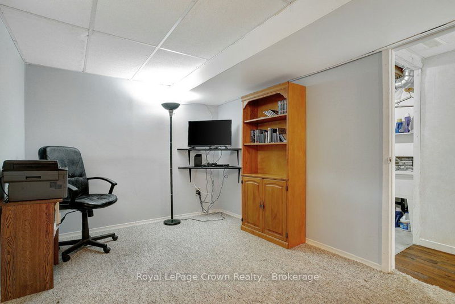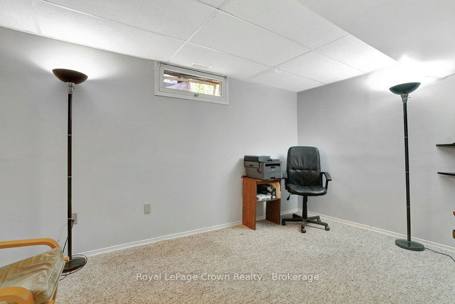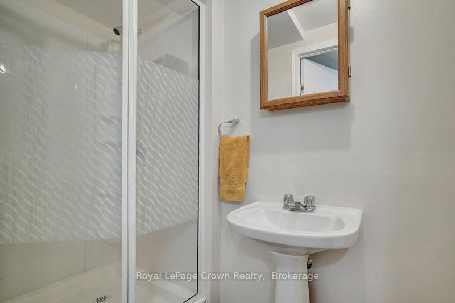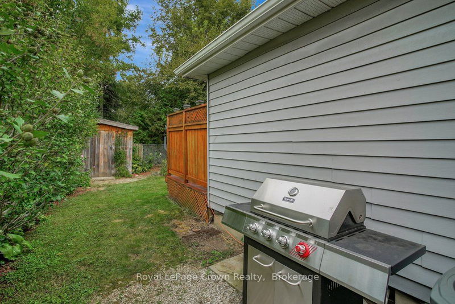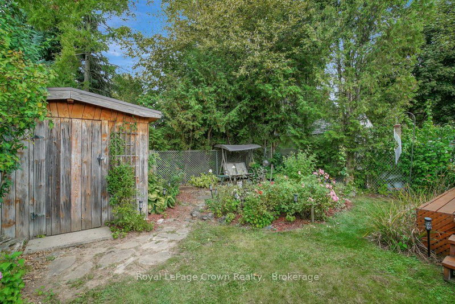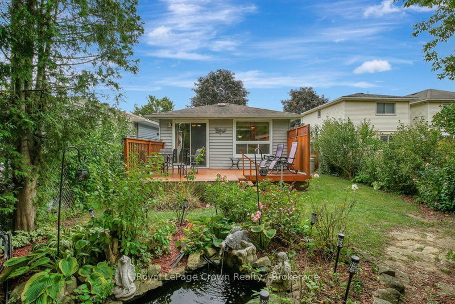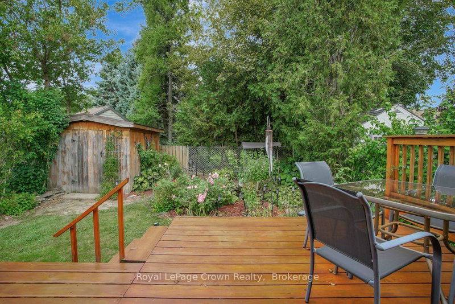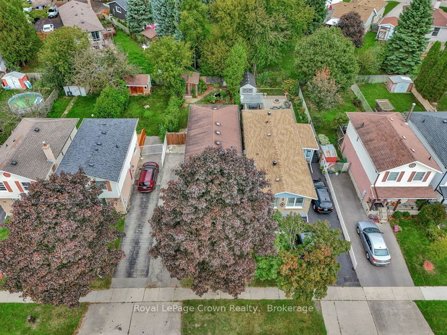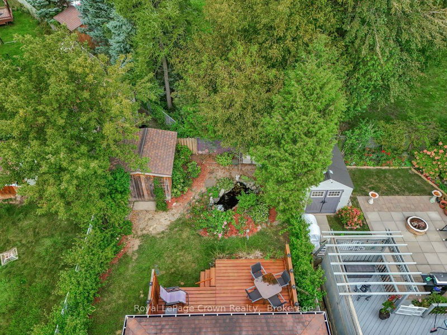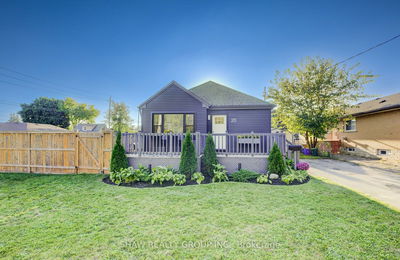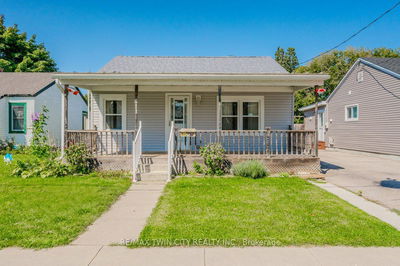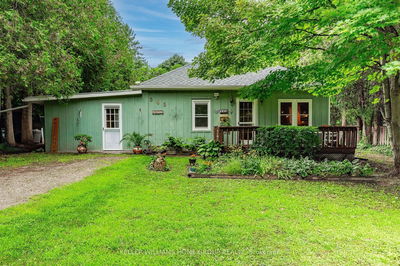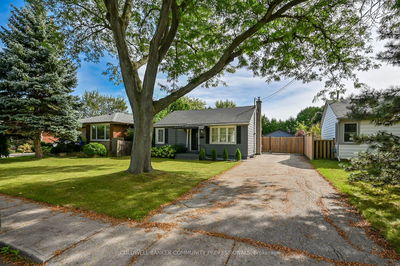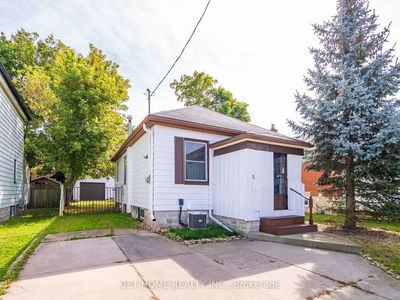Welcome home to 66 Carter Cres. in north Galt! This well - cared - for home has an open concept with updated eat-in kitchen with soft - close drawers, laminate floors & a separate dining area. Head out the patio sliders to your private & fully fenced backyard with a new gate, pond & perennial gardens. This bungalow has 2 good - sized bedrooms & an updated 4 - piece bath on the main floor. In the finished basement you will find a large rec room, den / office area, storage, 3 - piece bath, and laundry. The home is equipped with an already - installed chairlift, which is helpful for those with mobility issues. Additional updates include furnace (2010) & A/C (2023) water softener (2 years); roof (2016 - 2017); new vinyl sliding ( 2 - 3 years); and new eaves & downspouts. With parking for 3 cars, this home is located on a wonderful crescent in a family - friendly neighbourhood close to schools, parks, public transportation.
Property Features
- Date Listed: Saturday, October 05, 2024
- Virtual Tour: View Virtual Tour for 66 Carter Crescent
- City: Cambridge
- Major Intersection: Elgin & Glamis
- Full Address: 66 Carter Crescent, Cambridge, N1R 7L4, Ontario, Canada
- Kitchen: Main
- Living Room: Main
- Listing Brokerage: Royal Lepage Crown Realty, Brokerage - Disclaimer: The information contained in this listing has not been verified by Royal Lepage Crown Realty, Brokerage and should be verified by the buyer.

