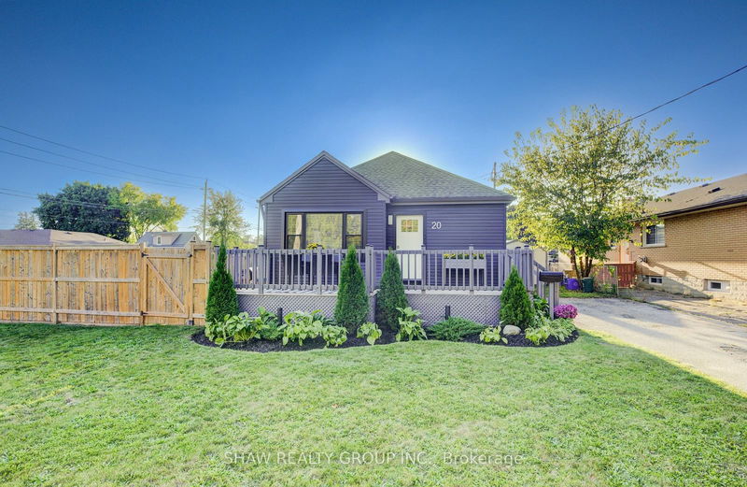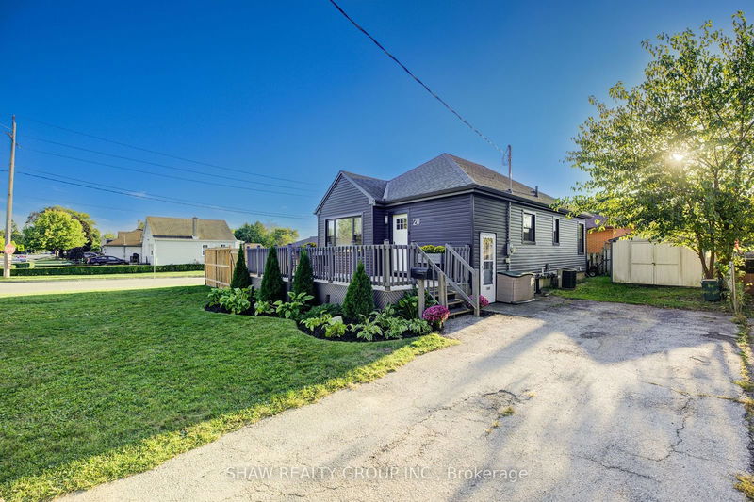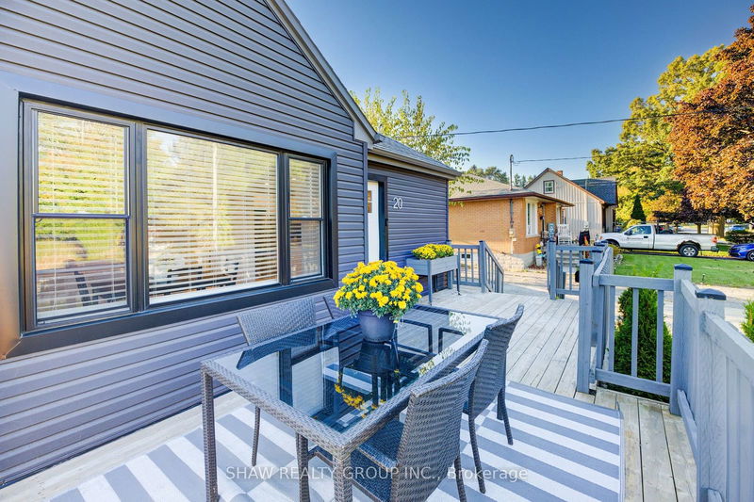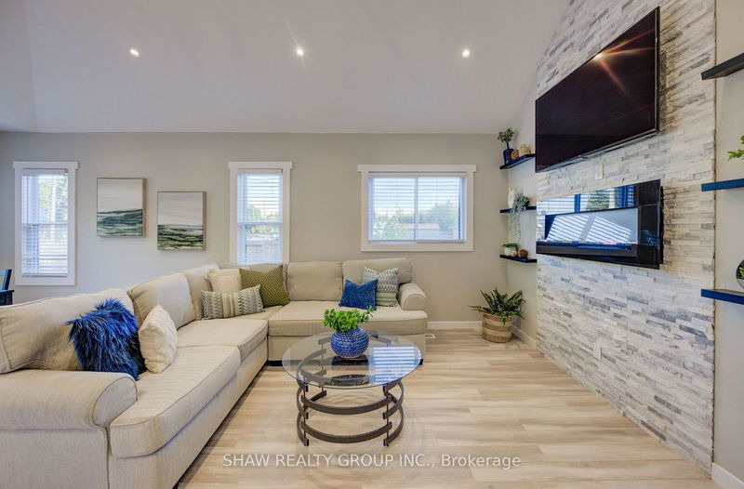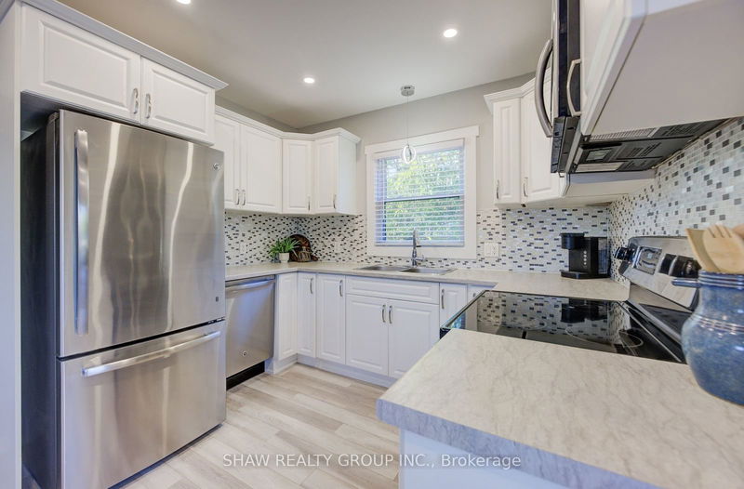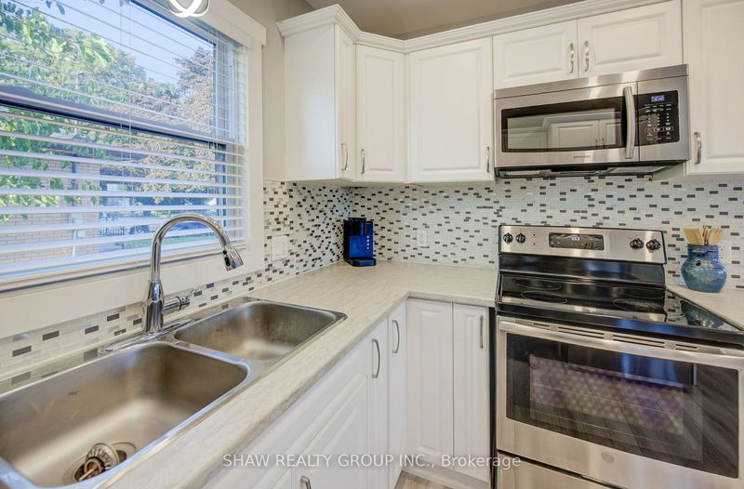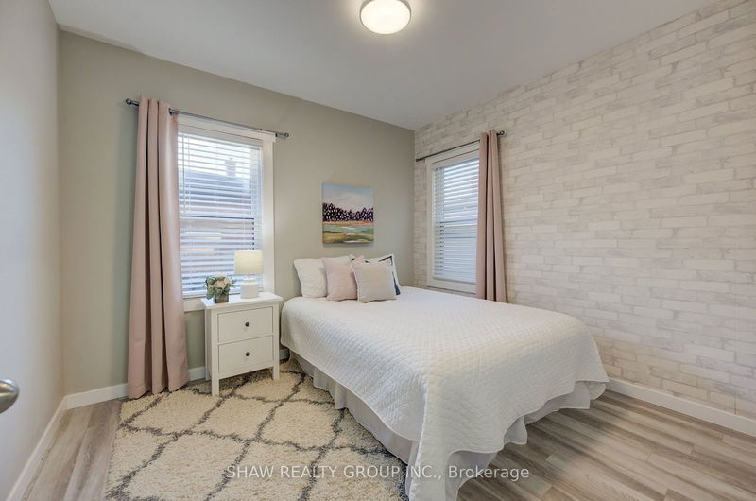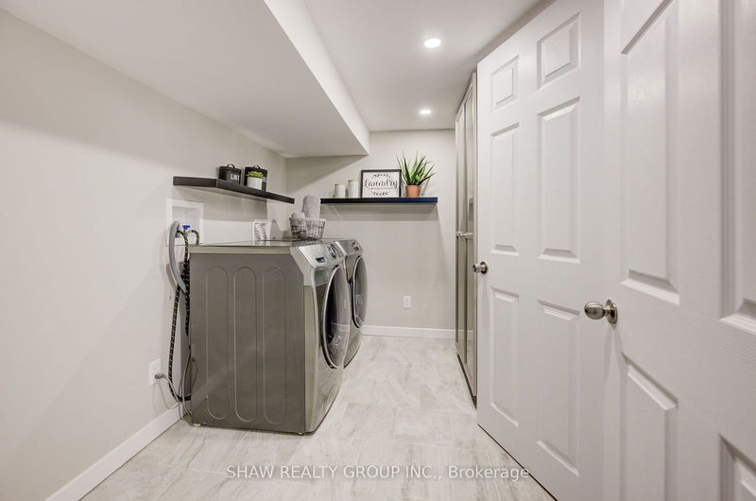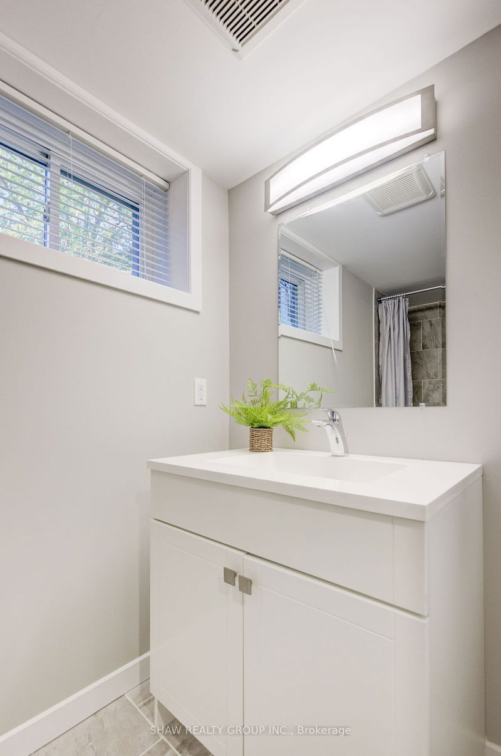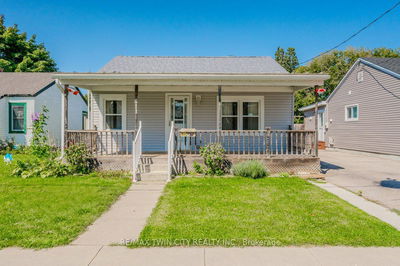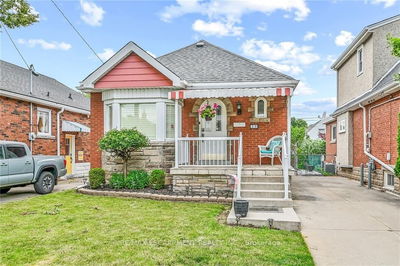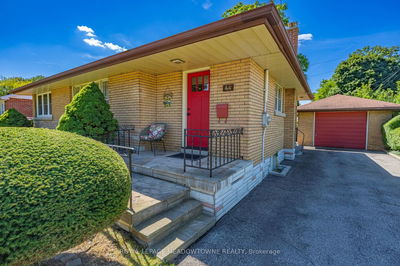This modern bungalow is fully updated and ready to impress! With 2+1 bedrooms and 2 beautifully remodeled bathrooms, this home offers a perfect blend of style and functionality. Step inside to a stunning 13-foot vaulted ceiling with a striking stacked stone accent wall and cozy fireplace. The brand-new kitchen features soft-close cabinets and drawers, along with sleek stainless steel appliances. Completely rewired and re-plumbed throughout, this home offers peace of mind along with its contemporary updates. The finished basement includes a third bedroom, providing extra living space for family or guests. Outside, enjoy a fully fenced yard, beautifully landscaped for both relaxation and entertaining. Additional upgrades include a newer roof, furnace, and windows. All of this in a detached home, priced competitively with many semi-detached and townhomesit's time to get true value for your money!
Property Features
- Date Listed: Tuesday, October 01, 2024
- Virtual Tour: View Virtual Tour for 20 Elgin Street S
- City: Cambridge
- Major Intersection: ELLIOTT STREET
- Full Address: 20 Elgin Street S, Cambridge, N1R 5G2, Ontario, Canada
- Kitchen: Main
- Living Room: Main
- Listing Brokerage: Shaw Realty Group Inc. - Disclaimer: The information contained in this listing has not been verified by Shaw Realty Group Inc. and should be verified by the buyer.

