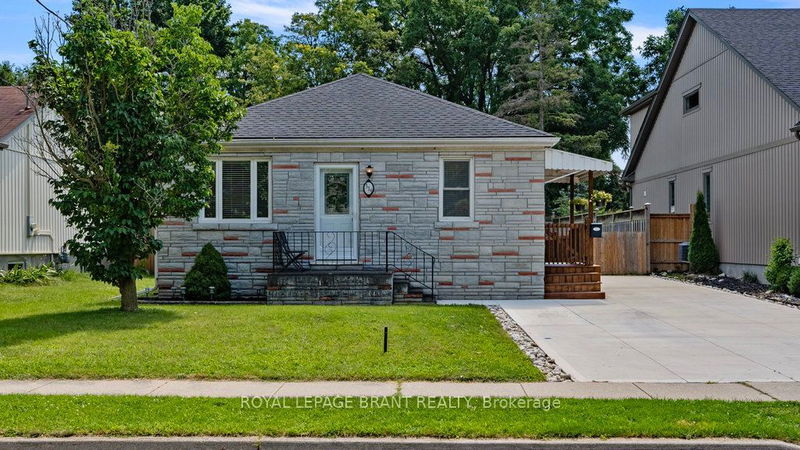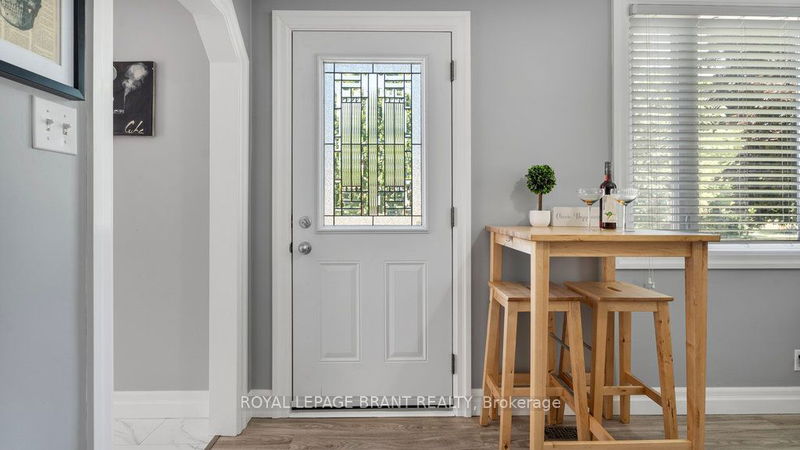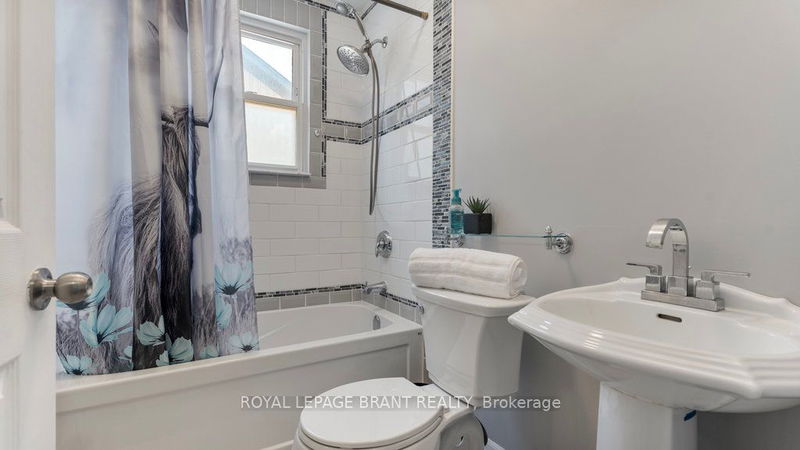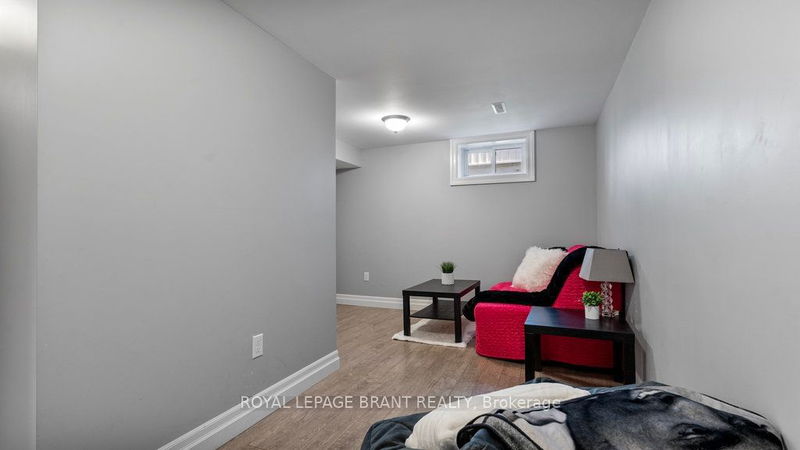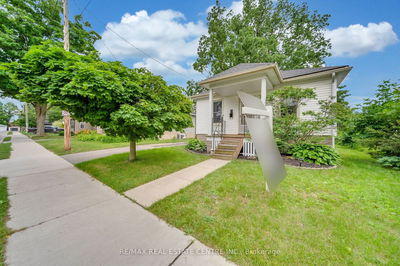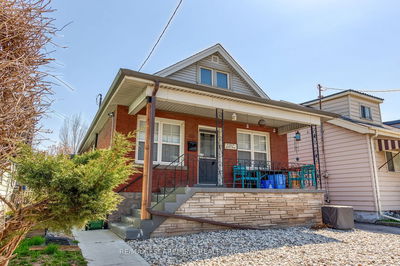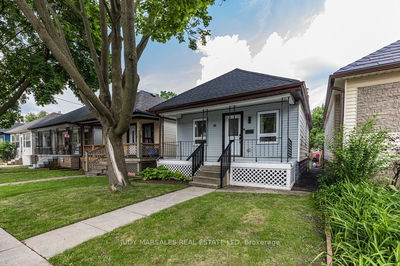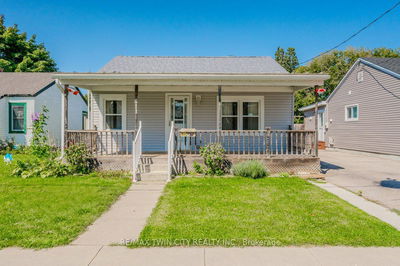Are you looking for a beautiful starter or retirement home move in ready in a sought-after location? This charming brick bungalow checks all the boxes! Just a minute's walk to trails along the Grand River Trails, this home features a large lot (50x100) with a fenced yard, a freshly stained deck, and a concrete driveway (2022) with parking for five cars on a newer concret driveway(2022). The home boasts lovely upgrades, including a beautiful custom kitchen (2018) with granite counters, under-cabinet lighting, and stainless steel appliances. The main floor has a newer 4-piece bathroom (2022), fresh paint, and vinyl and ceramic flooring (2023). The fully finished lower level, remodeled in 2018, provides ample additional space. It includes a rec room, laundry room, an extra bedroom, and an office that can be converted into another bedroom. Mechanical updates include plumbing and electrical (2018), an owned water softener and water heater,(2021) spray foam insulation in the basement (2018), Weeping tile (2018), windows (2018), and Roof (2021).Don't miss this charming home that offers the best of both worlds - serenity and convenience at your doorstep. This delightful home could be yours!
Property Features
- Date Listed: Friday, July 26, 2024
- Virtual Tour: View Virtual Tour for 519 Dover Street S
- City: Cambridge
- Major Intersection: King to Hamilton to Dover
- Full Address: 519 Dover Street S, Cambridge, N3H 1M2, Ontario, Canada
- Living Room: Main
- Kitchen: Main
- Listing Brokerage: Royal Lepage Brant Realty - Disclaimer: The information contained in this listing has not been verified by Royal Lepage Brant Realty and should be verified by the buyer.


