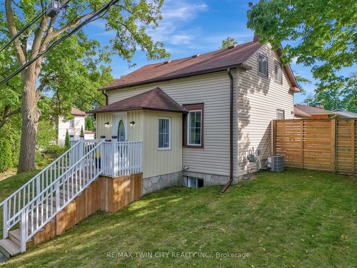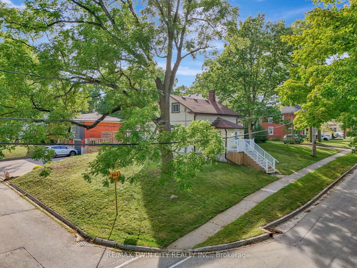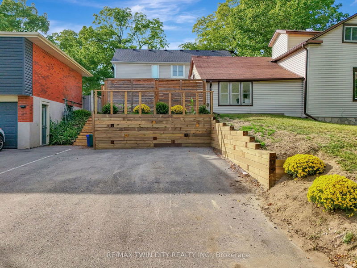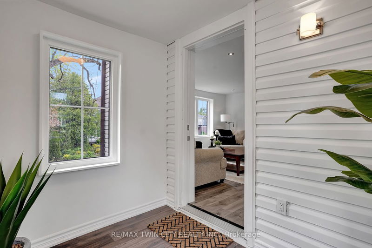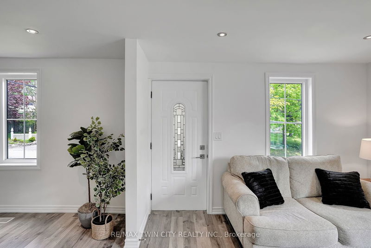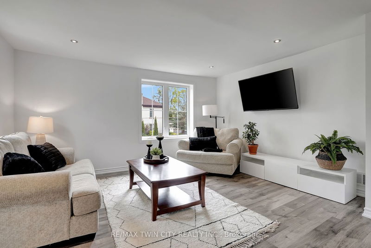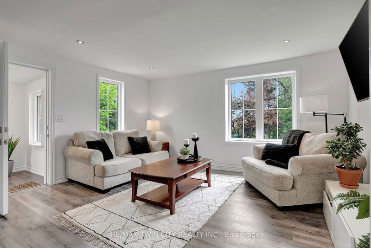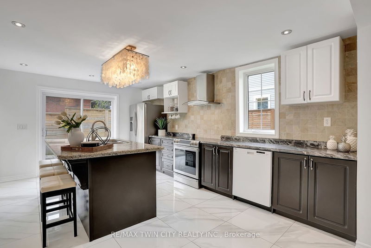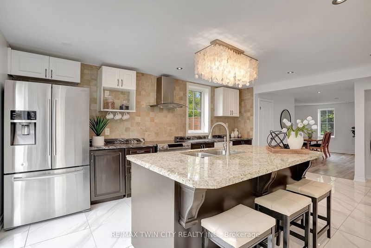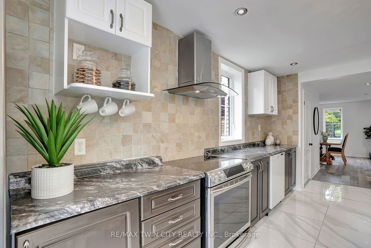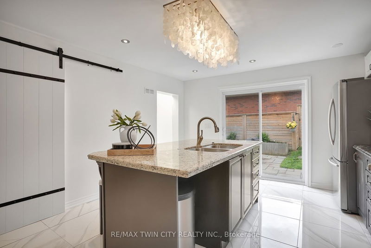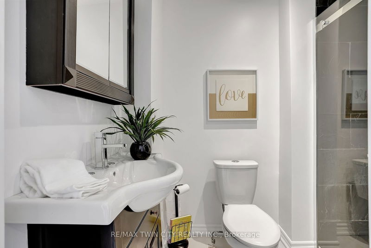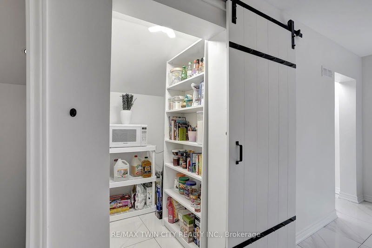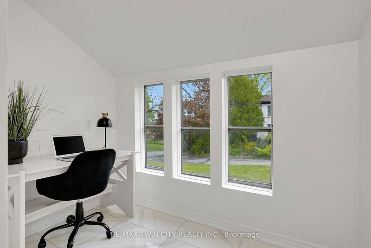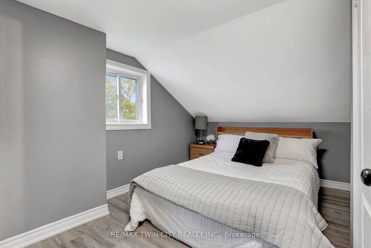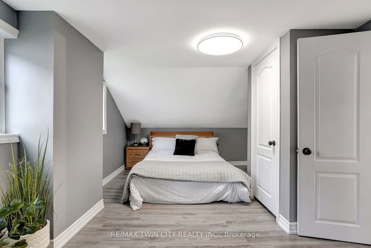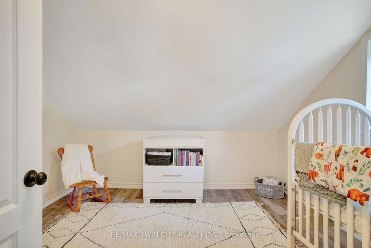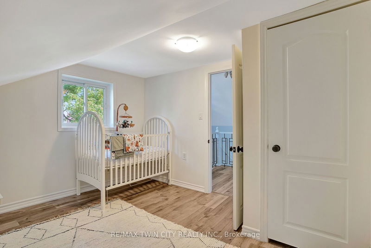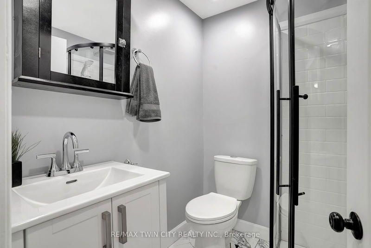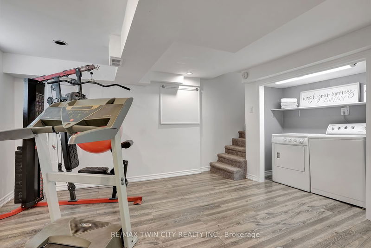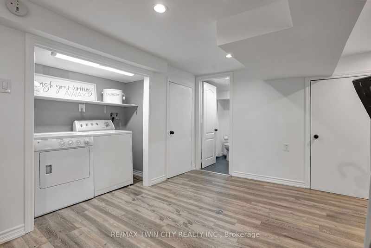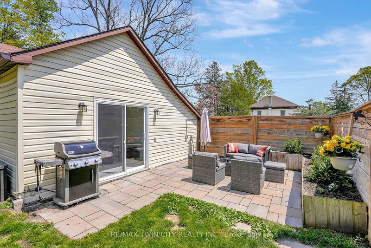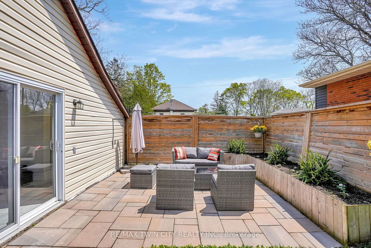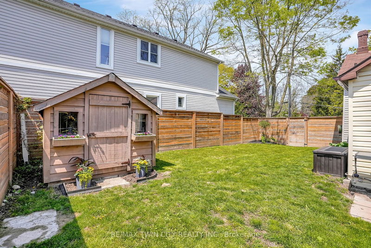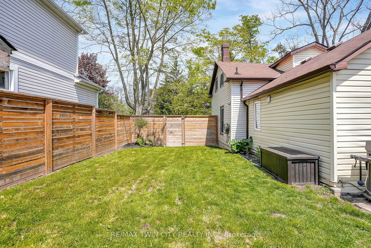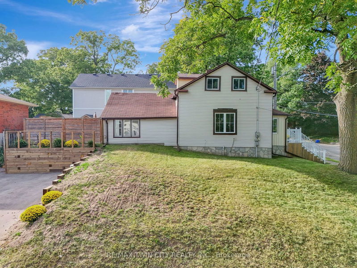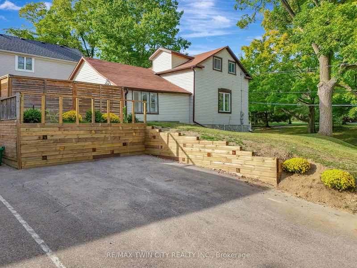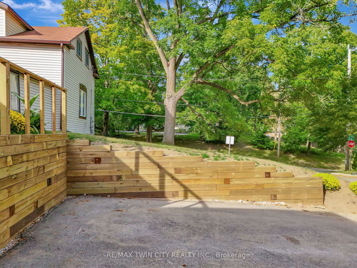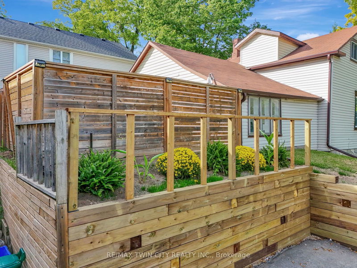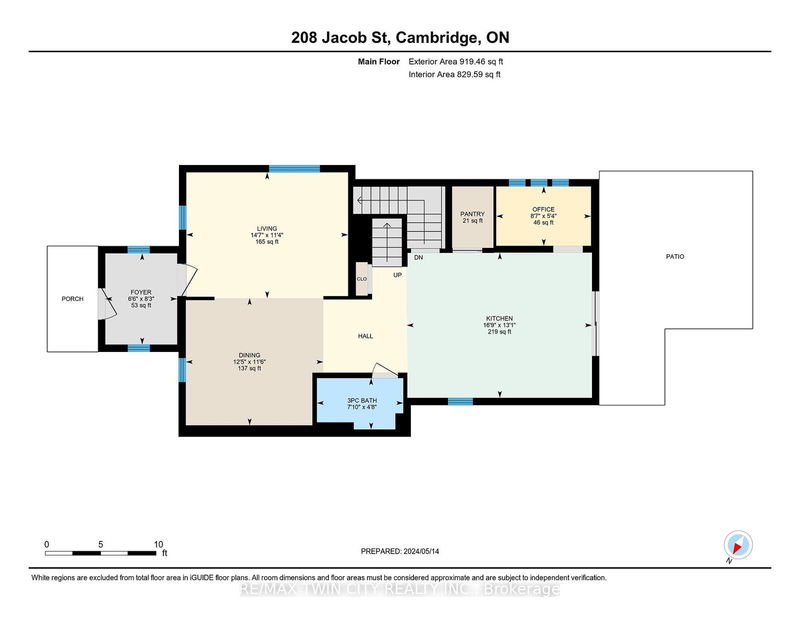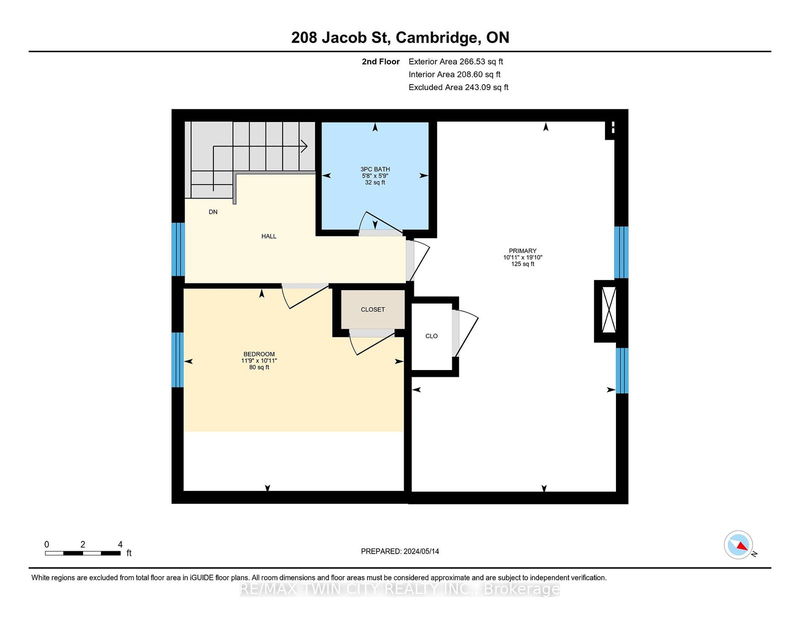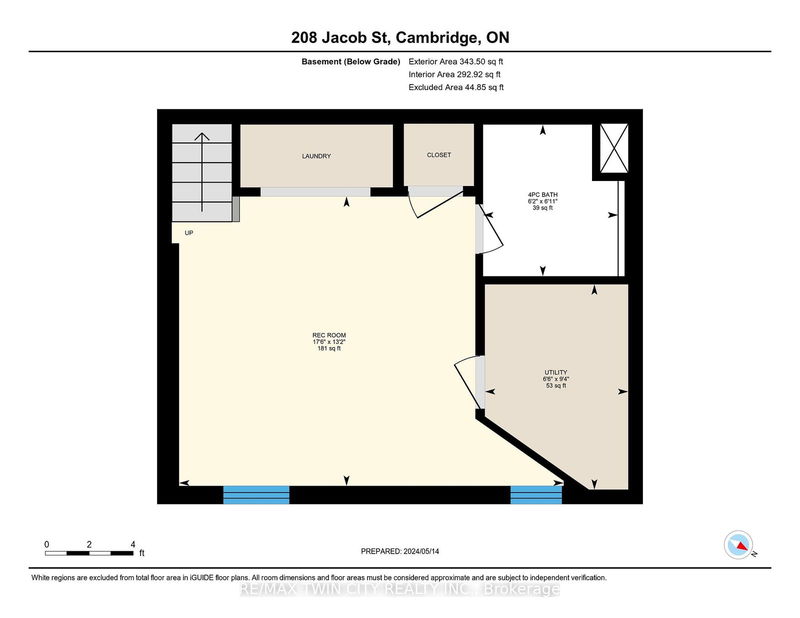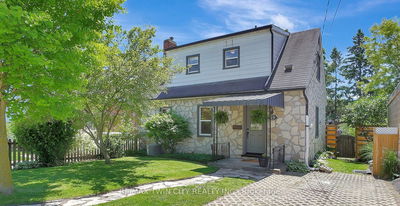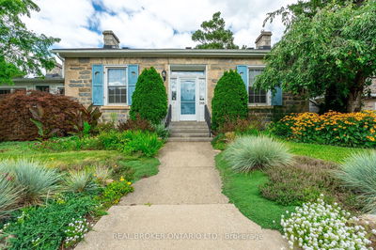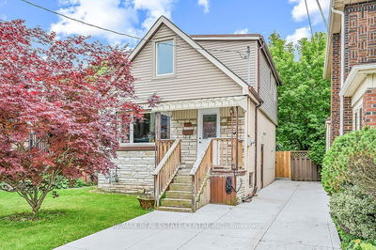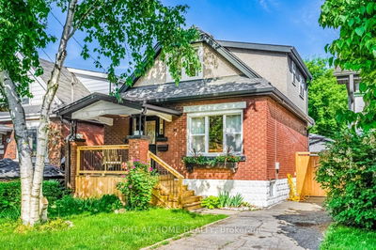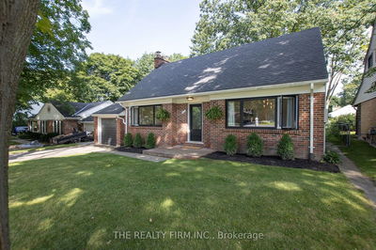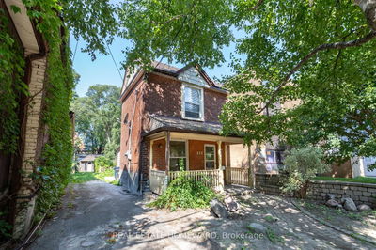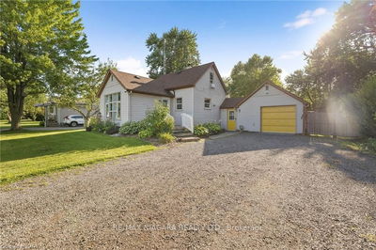Quiet and convenient neighbourhood with large fenced yard! Three full bathrooms and two spacious bedrooms (and option for another bedroom in basement)! Step into the heart of the home, where a generously sized kitchen awaits with its large stunning granite island, ideal for culinary endeavors and casual dining alike. The abundance of natural light flooding through the windows illuminates the space, creating an inviting ambiance for gatherings and everyday living. Outside, large private yard with a shed for storage and a patio area perfect for outdoor entertaining or simply relaxing under the sun. The expansive yard offers endless possibilities for gardening, recreation, or simply enjoying the fresh air. Indoors, the residence has been freshly painted and many updates have been completed. The fully finished basement offers additional living space or potential for a home office, gym, or recreational area to suit your lifestyle needs. With its desirable features, including a large kitchen, ample sunlight, freshly painted interiors, and a fully finished basement, this home is sure to capture your heart. Very close proximity to HWY 401 - Walking distance to Riverside Park and Downtown Preston featuring Restaurants, gyms, shops, etc, Many recent renos including retaining wall and exterior steps.
Property Features
- Date Listed: Wednesday, September 11, 2024
- Virtual Tour: View Virtual Tour for 208 Jacob Street
- City: Cambridge
- Major Intersection: Jacob and Abraham
- Full Address: 208 Jacob Street, Cambridge, N3H 2T9, Ontario, Canada
- Kitchen: W/O To Deck
- Living Room: Main
- Listing Brokerage: Re/Max Twin City Realty Inc. - Disclaimer: The information contained in this listing has not been verified by Re/Max Twin City Realty Inc. and should be verified by the buyer.

