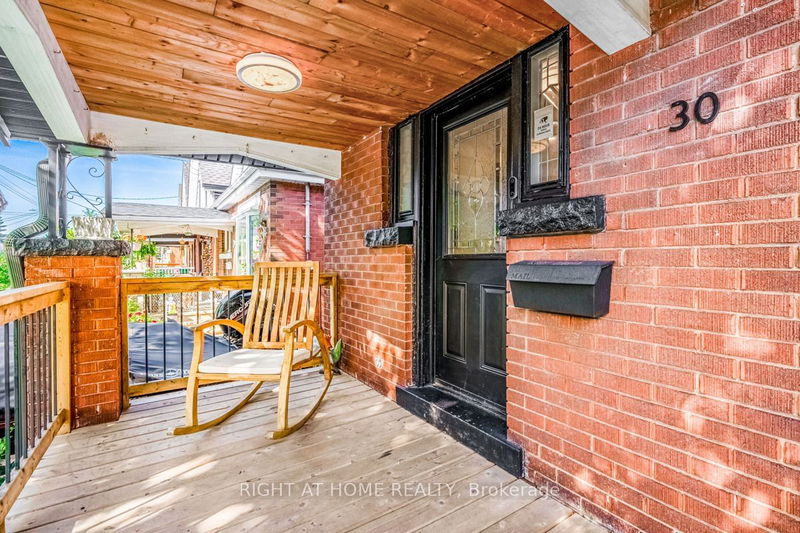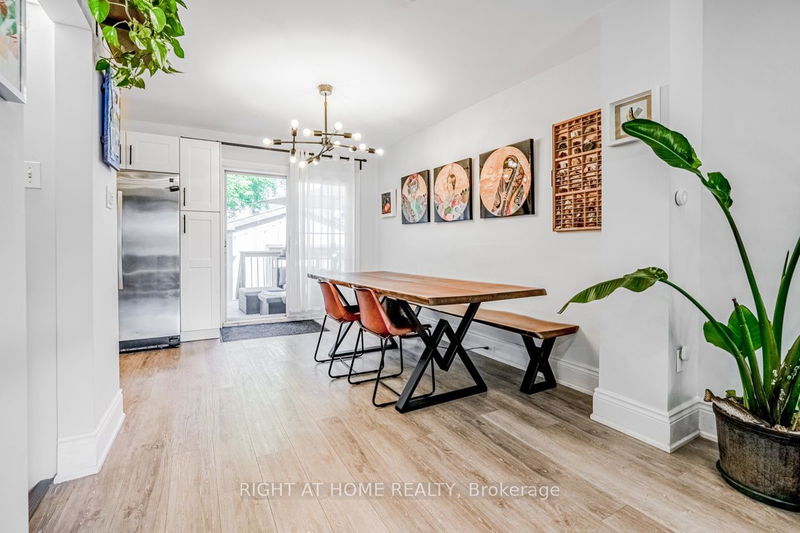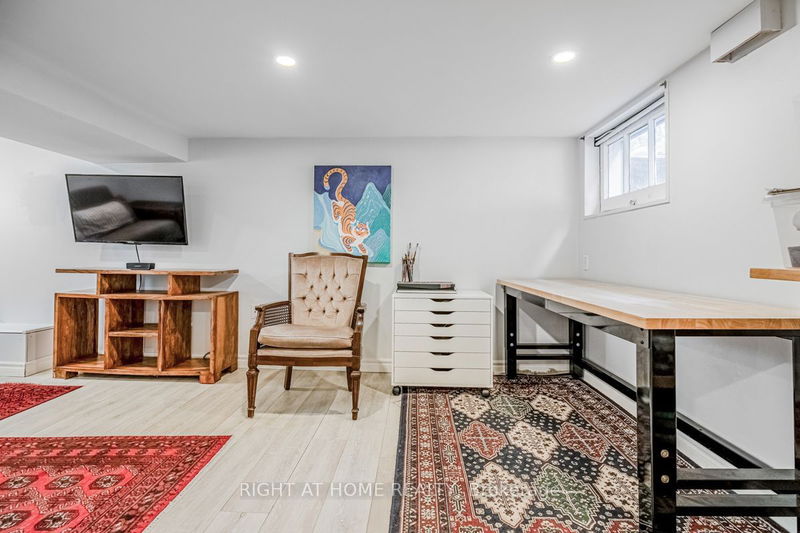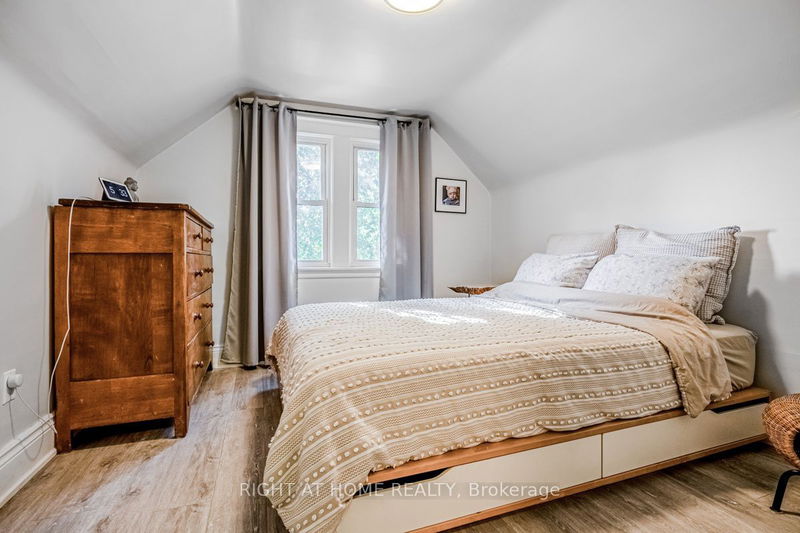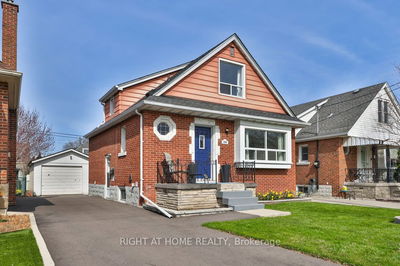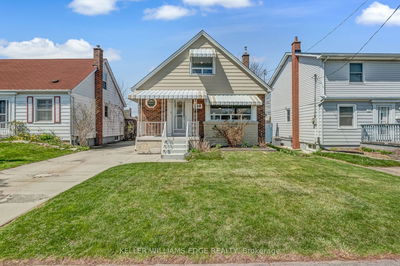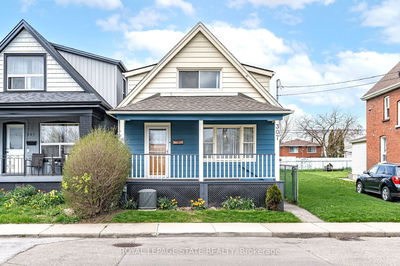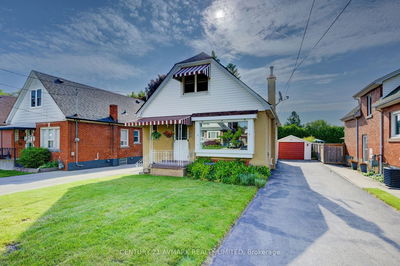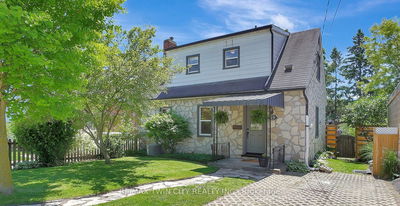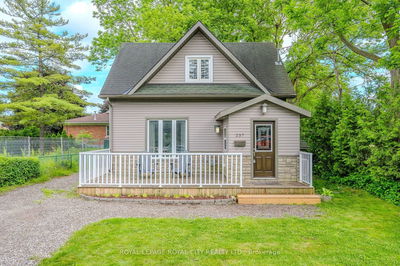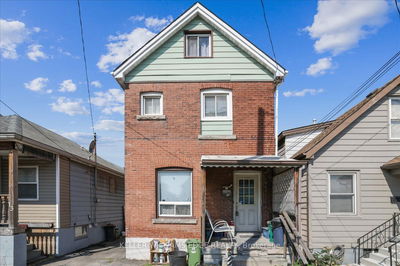Welcome To This Beautifully Updated Home In The Heart of East Hamilton! Step Inside And Be Greeted By A Welcoming Foyer, Which Leads You To An Open-Concept Living Room. The Stairs To The Second Floor, Made Of Stunning Oak And Newly Installed In 2023. The Living Room Flows Effortlessly Into The Dining and Then The Kitchen, Creating A Bright And Spacious Environment Perfect For Both Relaxing And Entertaining. The Kitchen Features Granite Waterfall Countertops, Sleek Stainless Steel Appliances, And Stylish Floating Shelves Made Of Walnut And Pine. It's The Perfect Space For Cooking, Dining, And Gathering With Loved Ones. The Home Includes A Fully Finished Basement, Providing Extra Living Space Ideal For Entertainment, a Home Office, Or a Cozy Family Room. The Spacious Sunroom Adds Another Inviting Area To Relax And Enjoy The Natural Light. The Garage, Built in 2021 With All Necessary Permits, Is a Generous 12 Feet by 28 Feet, Ample Space For Parking, Storage and Woodworking Workshop.
Property Features
- Date Listed: Thursday, July 11, 2024
- Virtual Tour: View Virtual Tour for 30 Tragina Avenue N
- City: Hamilton
- Neighborhood: Homeside
- Full Address: 30 Tragina Avenue N, Hamilton, L8H 5C5, Ontario, Canada
- Kitchen: Granite Counter, Laminate, Stainless Steel Appl
- Living Room: Laminate, Large Window, Pot Lights
- Listing Brokerage: Right At Home Realty - Disclaimer: The information contained in this listing has not been verified by Right At Home Realty and should be verified by the buyer.



