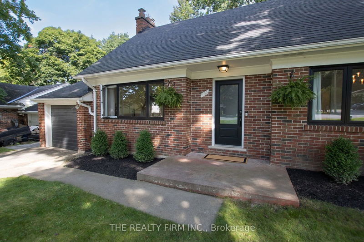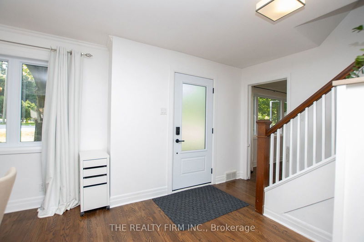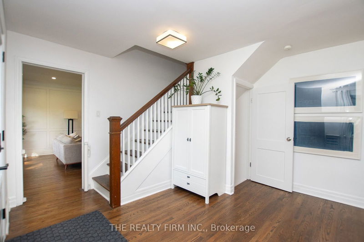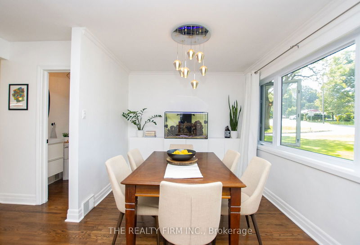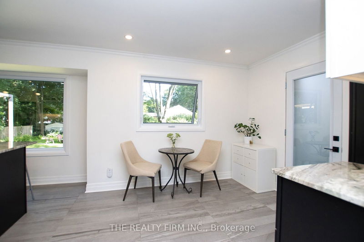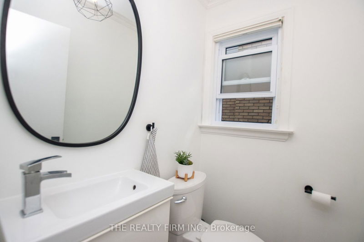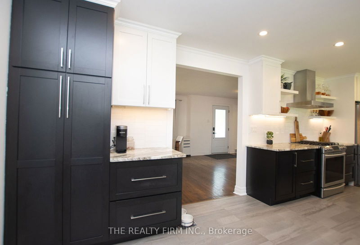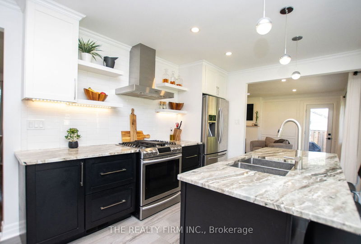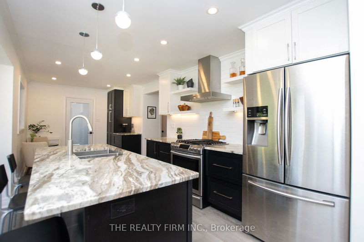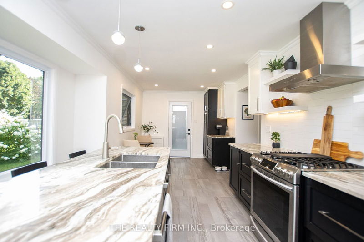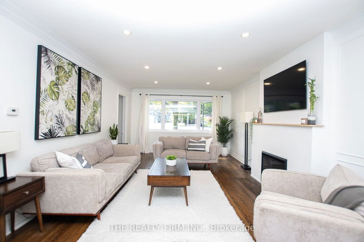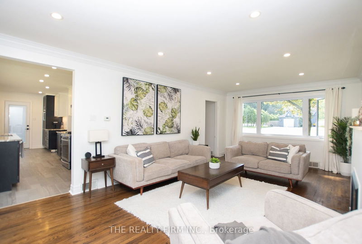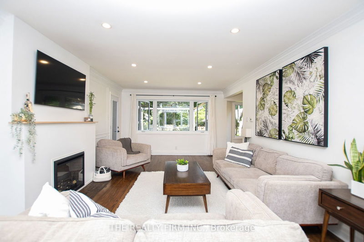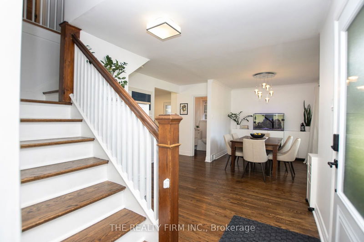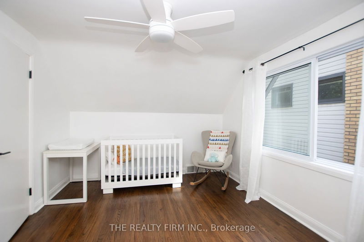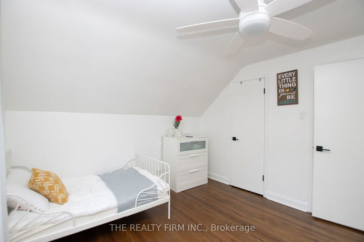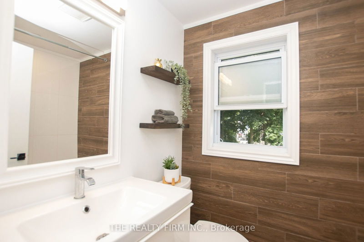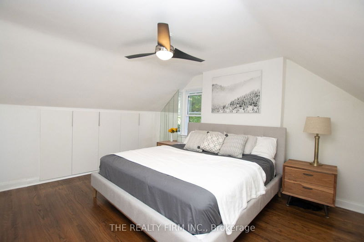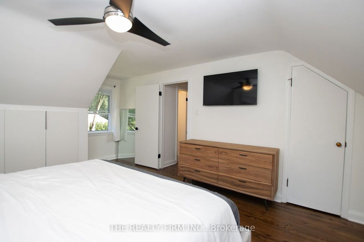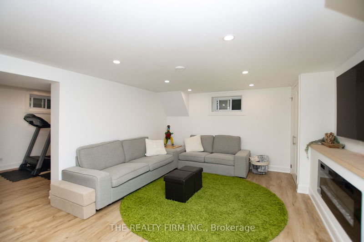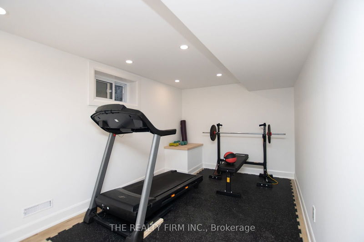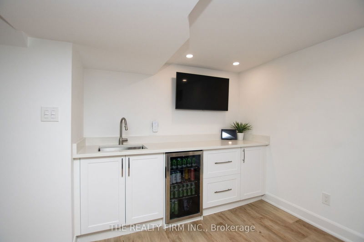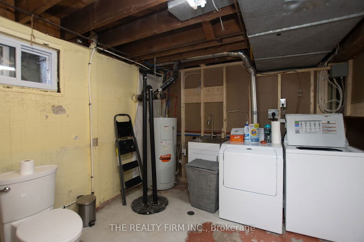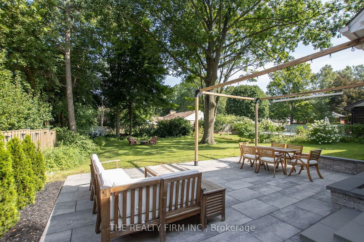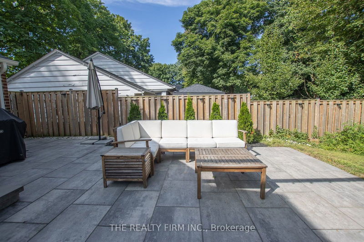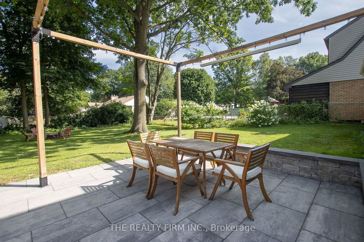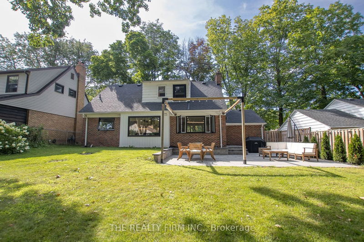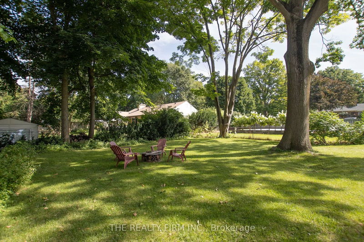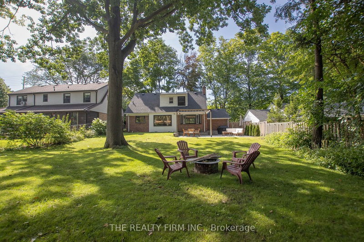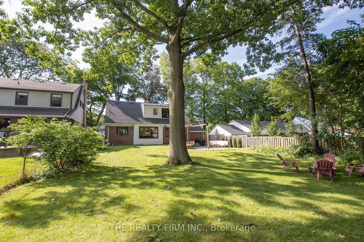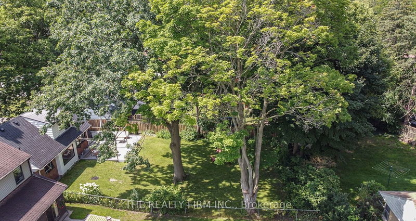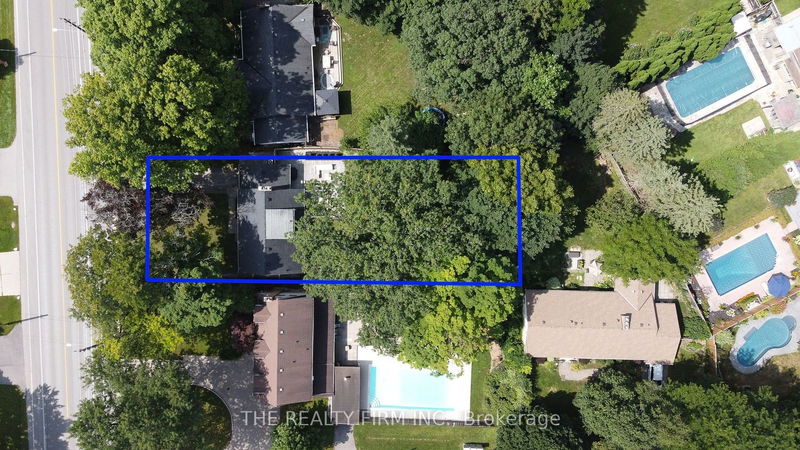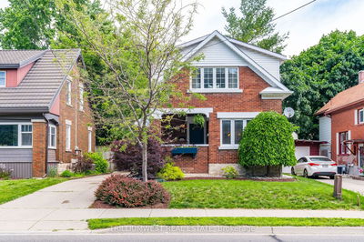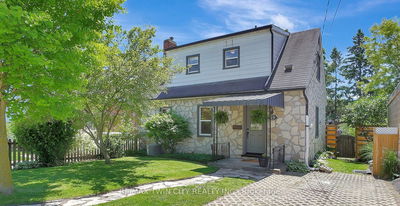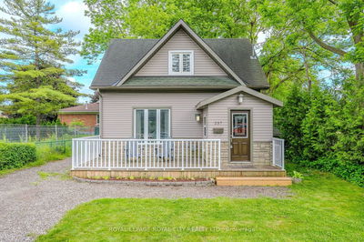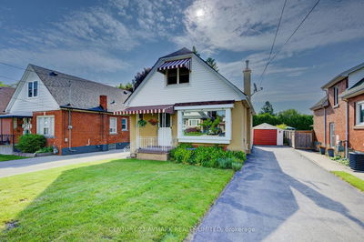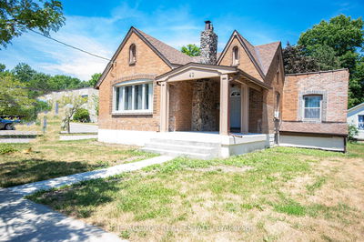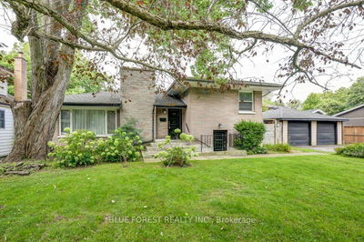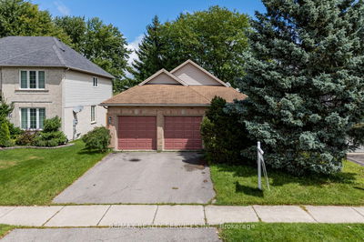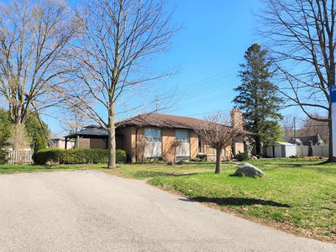SUNDAY OPEN HOUSE CANCELLED - ACCEPTED CONDITIONAL OFFER. Welcome to 465 Riverside Dr., a beautifully renovated home in the heart of London. Since its purchase in 2016, this property has seen over $150,000 in upgrades, ensuring a perfect blend of modern convenience and original charm. Key improvements include an updated septic tank, a 200-amp panel with a meter base, a full rewire of the main floor, and updated lighting with pot lights. The kitchen was completely remodeled with new cabinets, granite countertops, upgraded plumbing, electrical work, and state-of-the-art appliances. The original hardwood floors were restored and stained, and new tile flooring was added. A 6ft wood fence was installed along the west property line, and a natural gas line was connected for both the indoor stove and outdoor BBQ. The main floor bathroom received a new toilet and sink, and in 2017, the roof was replaced, and new insulation was added, ensuring energy efficiency and comfort. In 2018, the upstairs bathroom was fully renovated, including the installation of a new bathroom window. The backyard was enhanced in 2019 with a new stone patio, a stone retaining/seat wall, and a new walkway with a retaining wall along the west side yard. The basement was renovated in 2022, featuring a wet bar, a new toilet/sink ready for bathroom walls, and a new sump pump. The latest upgrades in 2024 include new windows throughout the house and a stylish electric fireplace remodel, adding warmth and modern charm. With a massive backyard perfect for family gatherings and all major work completed, this home is truly move-in ready. Don't miss the opportunity to own this gem in a prime London location.
Property Features
- Date Listed: Thursday, August 15, 2024
- City: London
- Major Intersection: Riverside Dr. & Braemar Cres.
- Full Address: 465 Riverside Drive, London, N6H 2R9, Ontario, Canada
- Living Room: Main
- Kitchen: Main
- Family Room: Bsmt
- Listing Brokerage: The Realty Firm Inc. - Disclaimer: The information contained in this listing has not been verified by The Realty Firm Inc. and should be verified by the buyer.


