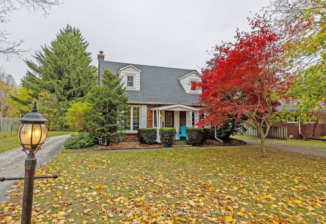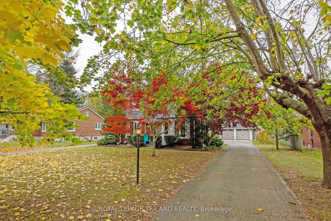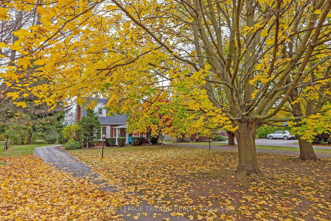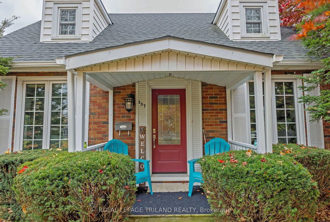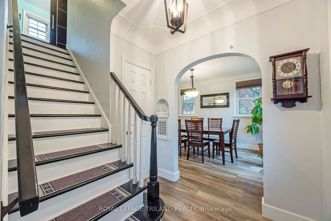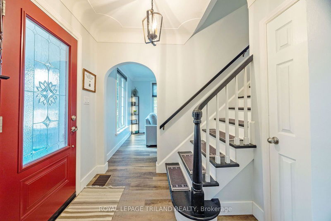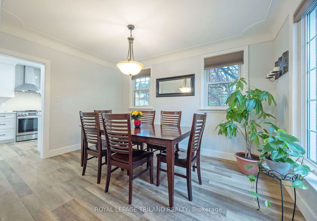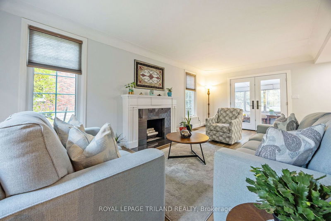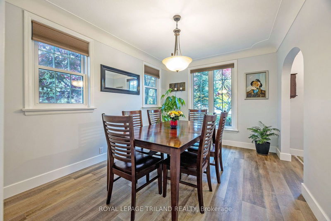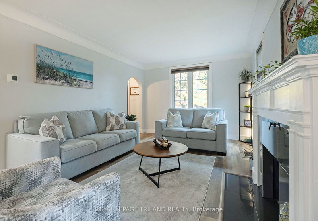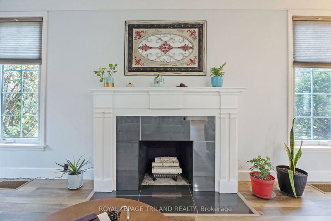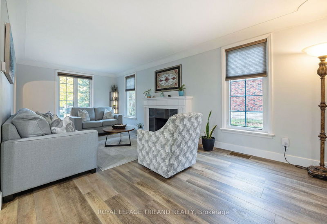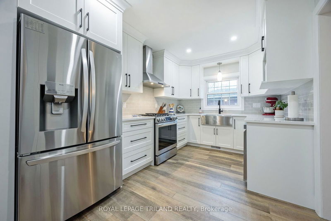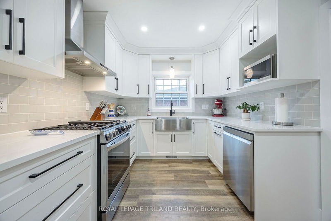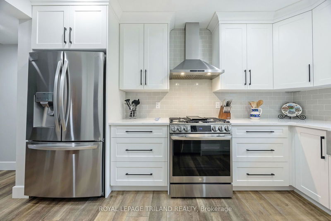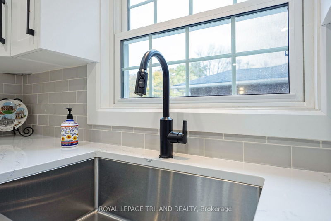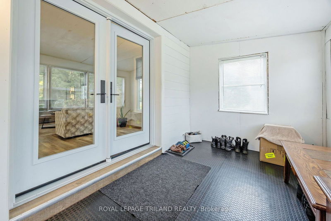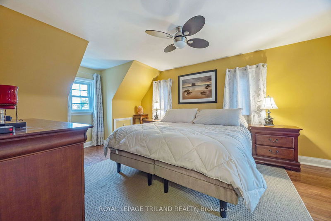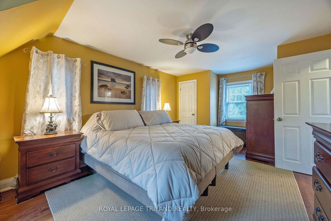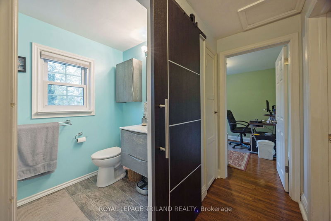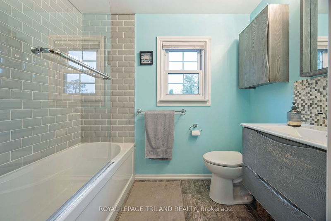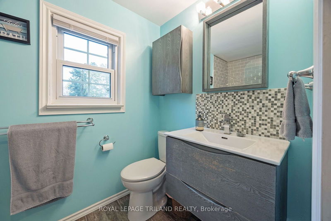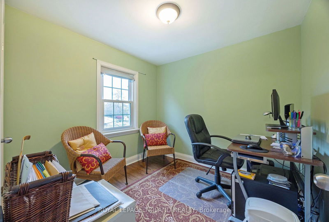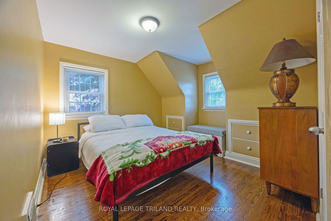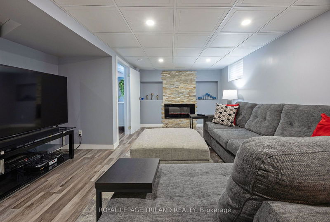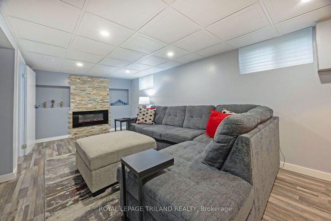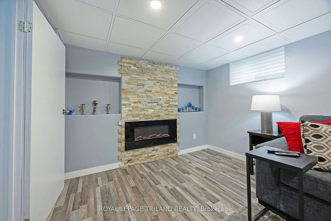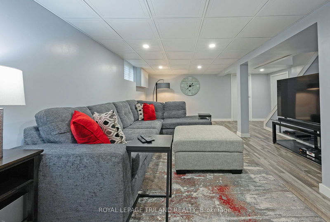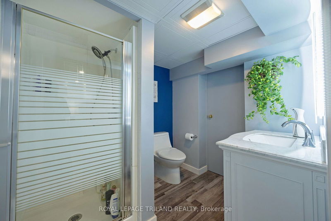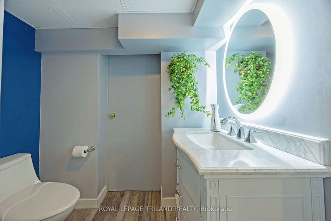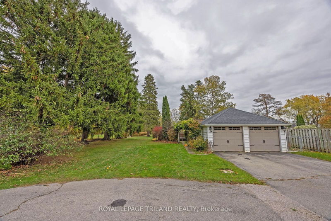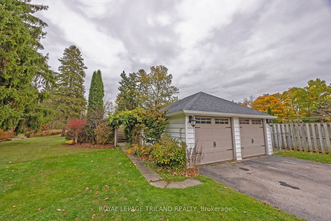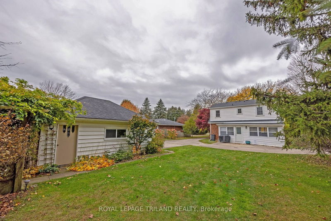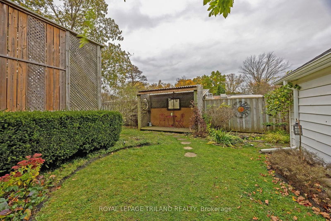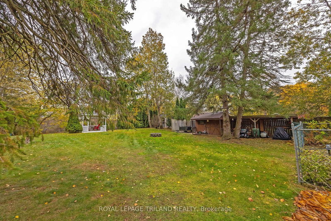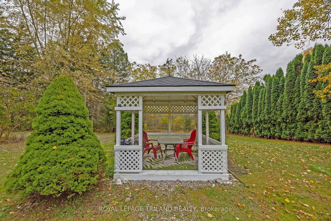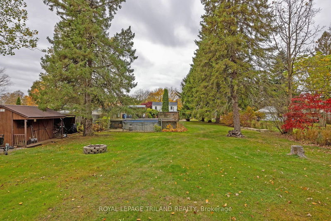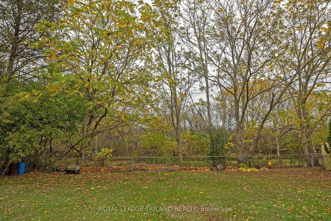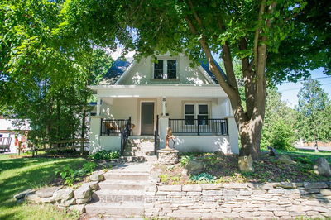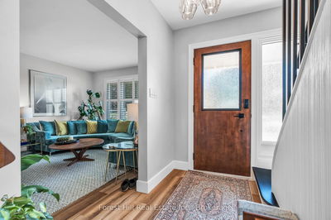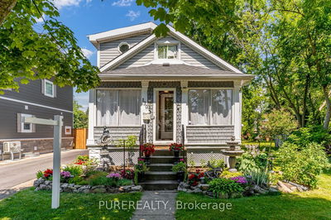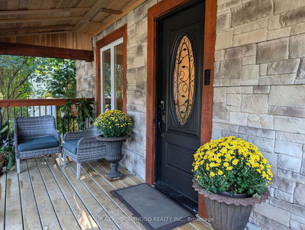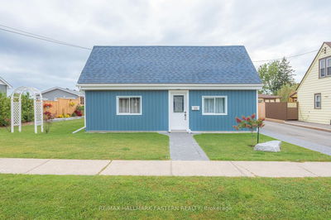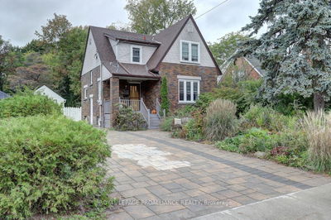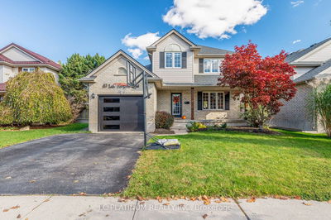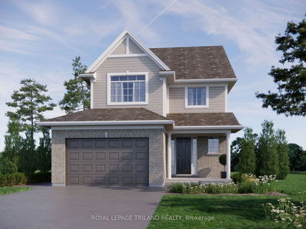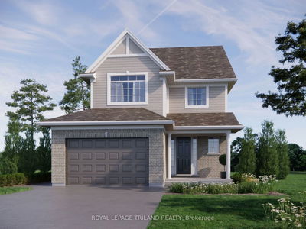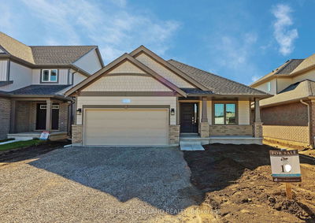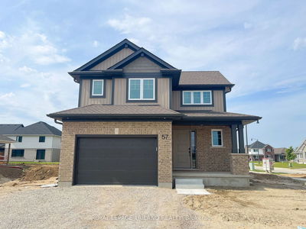Welcome to 357 Sunset Drive! This beautifully maintained home is nestled on an expansive 0.71-acre property. As you arrive, you're greeted by a stunning horseshoe driveway, leading to a spacious two-car detached 20x21ft garage. Enter the home from the front porch and into a cute foyer with coat closet. Beautiful archways lead into the living and dining rooms. This home is packed with charm including lovely coved ceilings and a stunning living room fireplace. The custom kitchen, completed in 2023, is truly the heart of the home, featuring quartz countertops and brand-new LG appliances. Off the kitchen, exit into a large 3 season sunroom through French Doors. The second floor of the home features 3 good sized bedrooms and a 4 piece bath. The fully finished basement was spray-insulated in 2019 and provides additional living space and comfort to include a family room (with electric fireplace), 3-piece bath, laundry, cold room and storage. The home is equipped with a 200-amp electrical panel and the septic system was professionally pumped in 2023. Outdoors, enjoy a 24-foot above-ground pool with a newer liner (replaced two years ago) and a brand-new pump as of 2024. Beautifully landscaped, the 400 foot deep lot also features a gazebo near the rear of the property and comes equipped with water and hydro. 357 Sunset Drive offers a balance of elegance, functionality, and ample space to enjoy. Reach out today and make 357 Sunset Drive your new home!
Property Features
- Date Listed: Thursday, November 07, 2024
- Virtual Tour: View Virtual Tour for 357 Sunset Drive
- City: Central Elgin
- Neighborhood: Rural Central Elgin
- Major Intersection: Sunset Drive and Southdale Line
- Full Address: 357 Sunset Drive, Central Elgin, N5R 3C6, Ontario, Canada
- Kitchen: Main
- Living Room: Main
- Family Room: Bsmt
- Listing Brokerage: Royal Lepage Triland Realty - Disclaimer: The information contained in this listing has not been verified by Royal Lepage Triland Realty and should be verified by the buyer.

