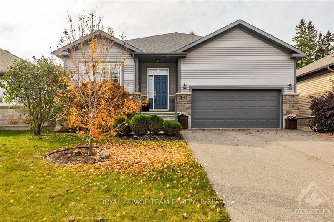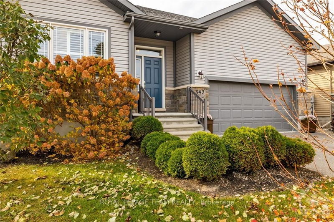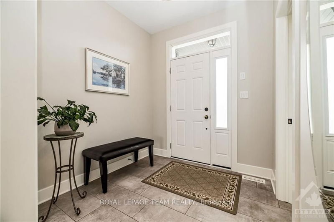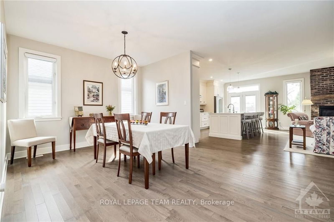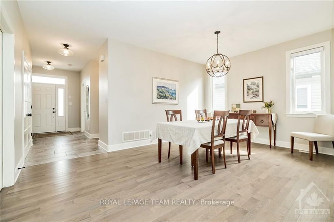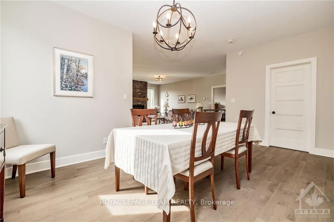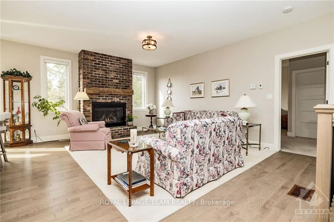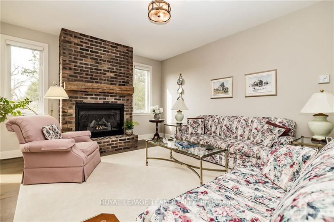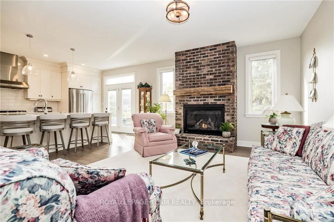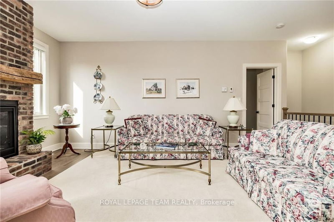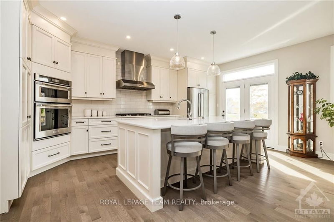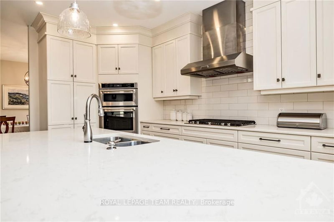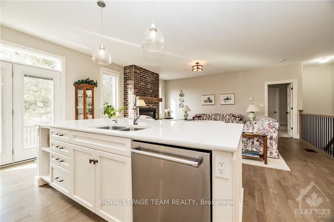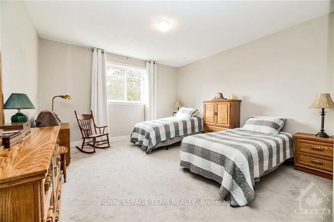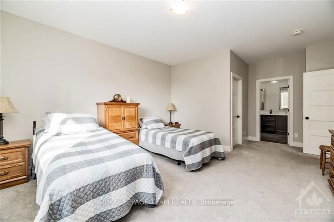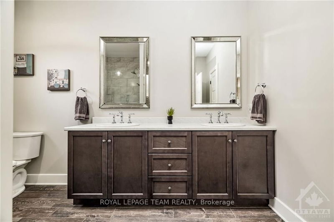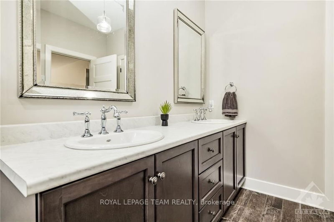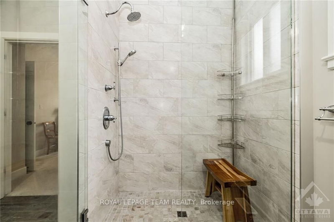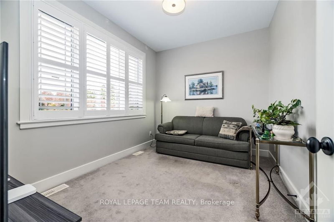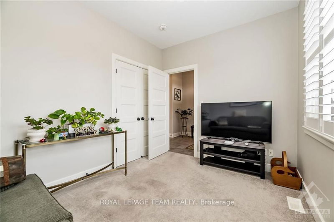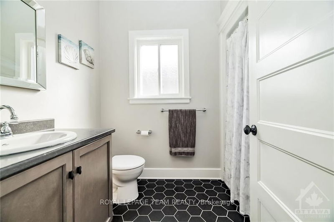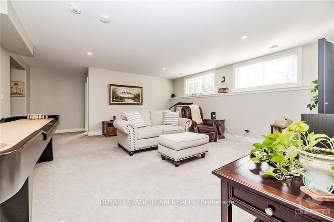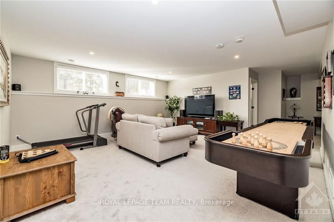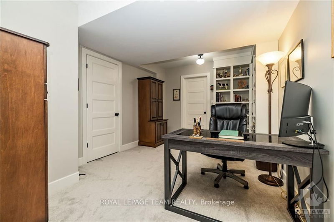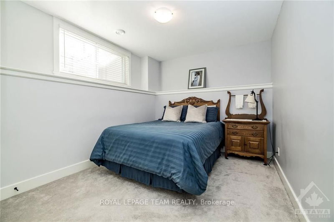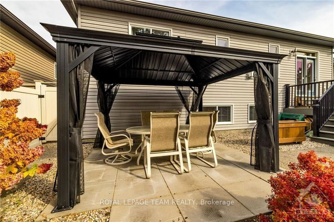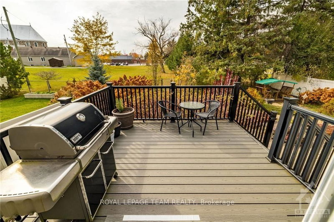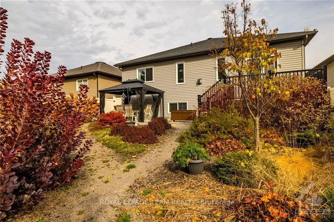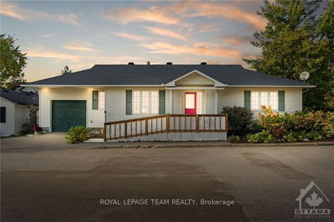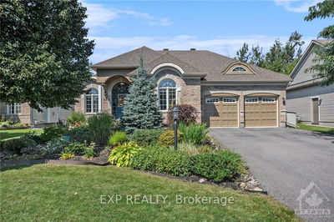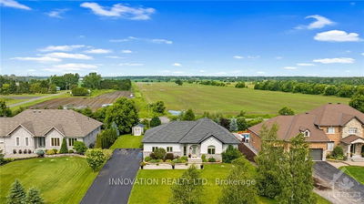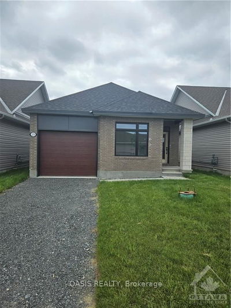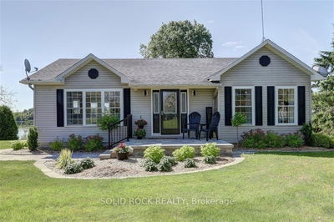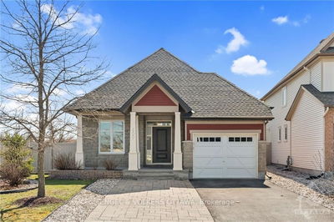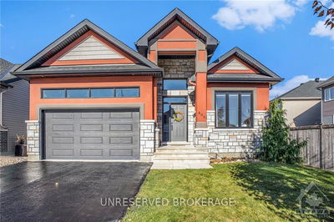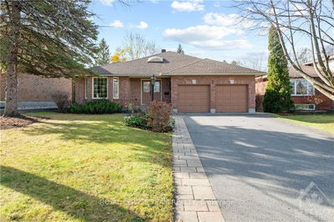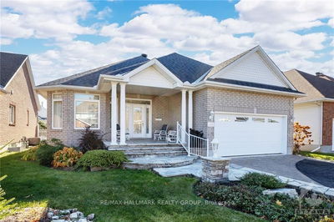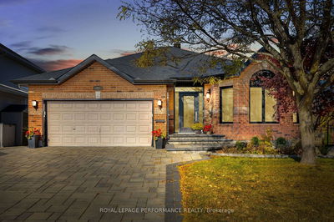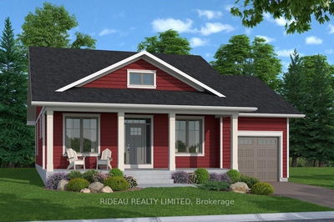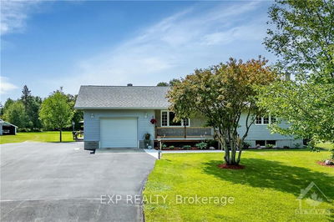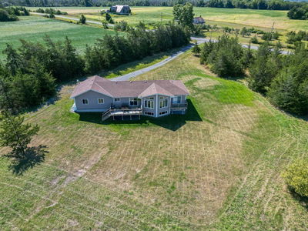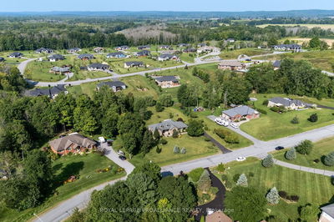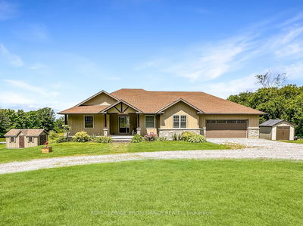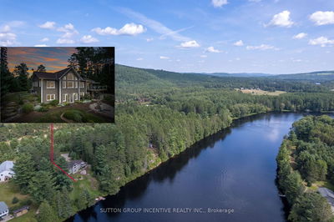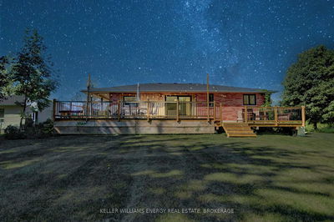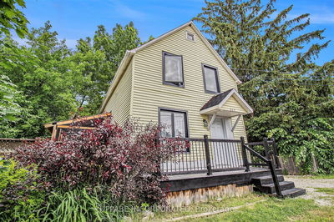This beautiful bungalow offers 4 spacious bedrooms and 3 modern bathrooms, providing ample space for family living. The bright, open-concept main floor features a seamless flow from the living room to the stunning kitchen, complete with quartz countertops, a large island, and high-end finishesperfect for both cooking and entertaining. The master bedroom is generously sized, offering a peaceful retreat with plenty of natural light. Main floor laundry adds convenience to daily life. The fully finished lower level expands your living space, ideal for recreation, a home office, or additional bedrooms. Situated on a quiet street, the property boasts low-maintenance grounds, ensuring you spend more time enjoying your home and less on upkeep. Plus, it's just minutes from key amenities, making this home both serene and incredibly convenient. A perfect blend of style, comfort, and practicality!, Flooring: Hardwood, Ceramic, Carpet Wall To Wall
Property Features
- Date Listed: Thursday, November 07, 2024
- Virtual Tour: View Virtual Tour for 342 PINEHILL Road
- City: North Grenville
- Neighborhood: 801 - Kemptville
- Major Intersection: West on County Road 43 from Highway 416. Left at Pinehill Road. Subject property on the Right
- Full Address: 342 PINEHILL Road, North Grenville, K0G 1J0, Ontario, Canada
- Kitchen: Tile Floor
- Living Room: Hardwood Floor
- Family Room: Lower
- Listing Brokerage: Royal Lepage Team Realty - Disclaimer: The information contained in this listing has not been verified by Royal Lepage Team Realty and should be verified by the buyer.

