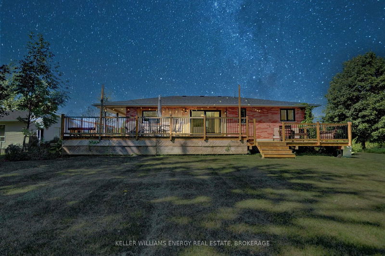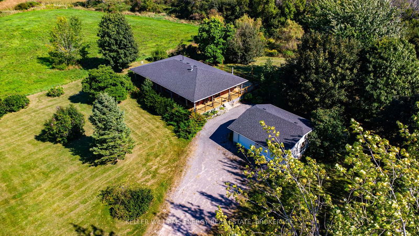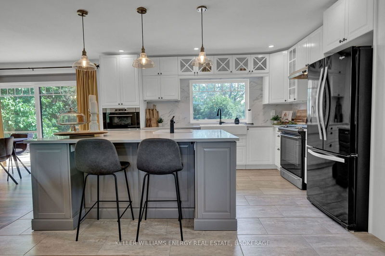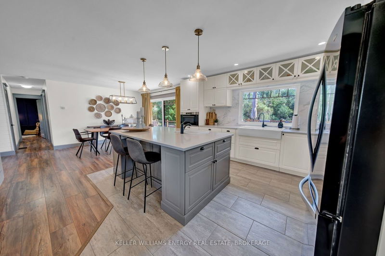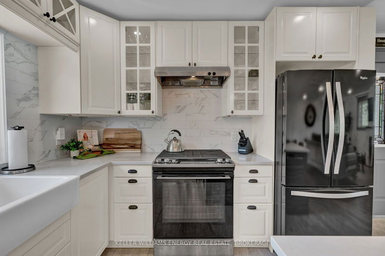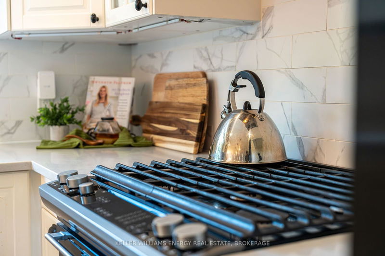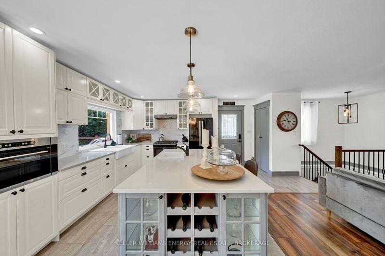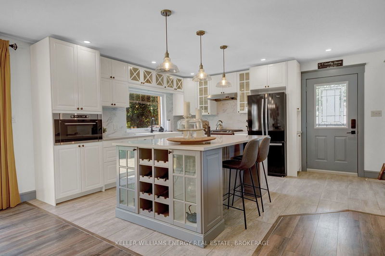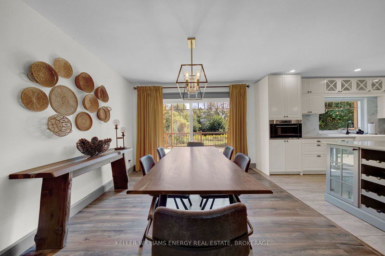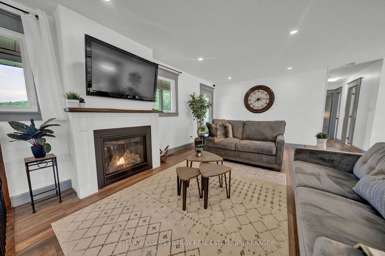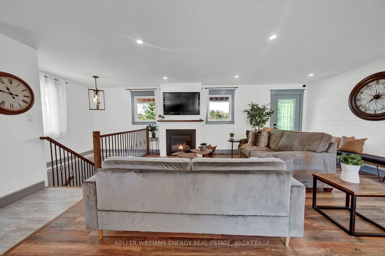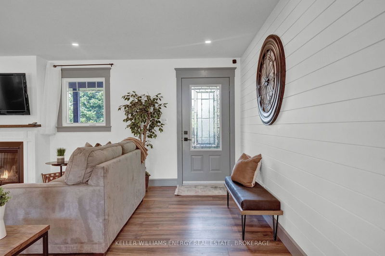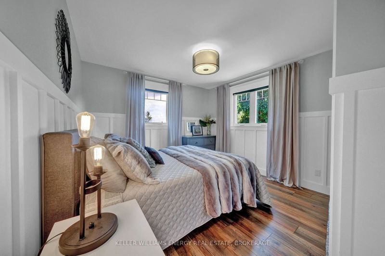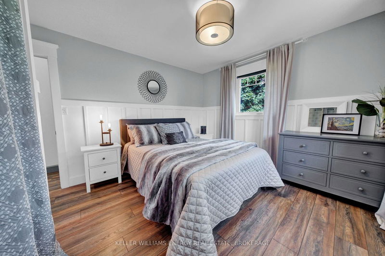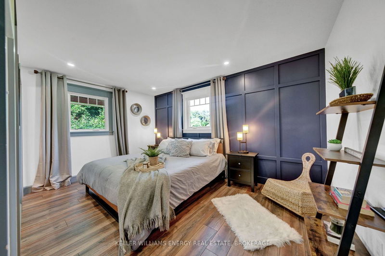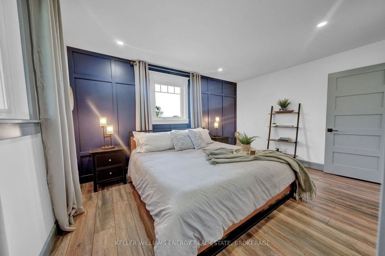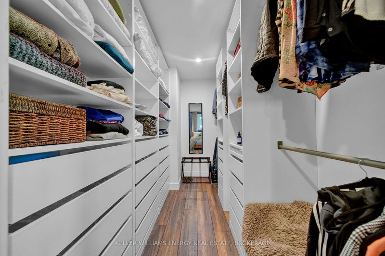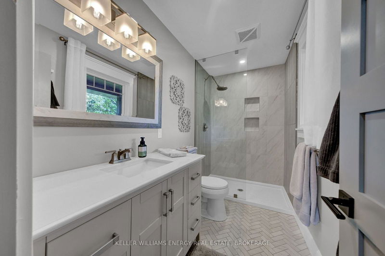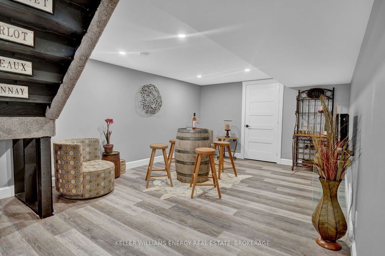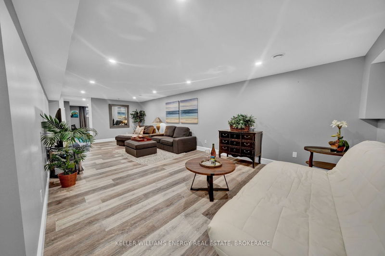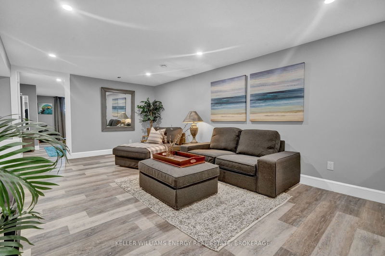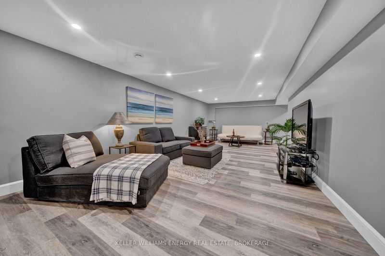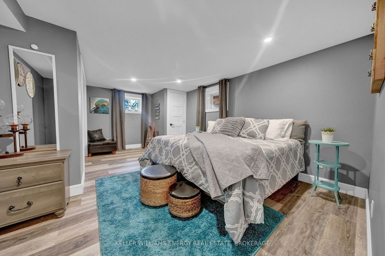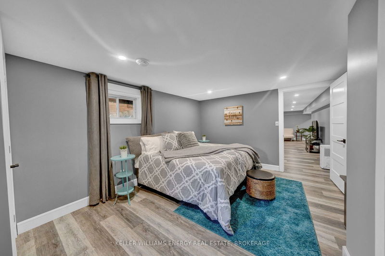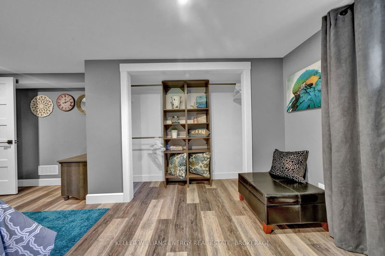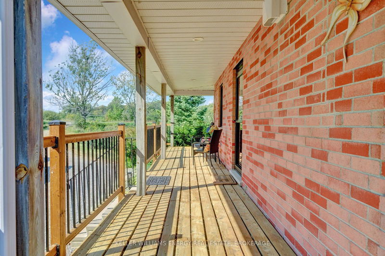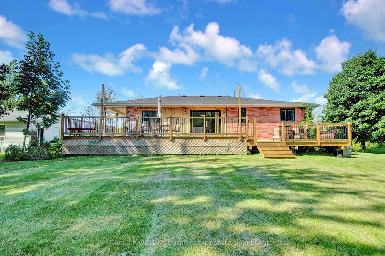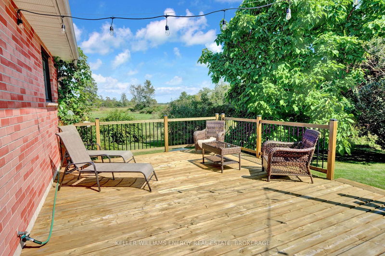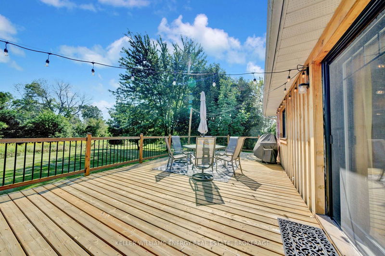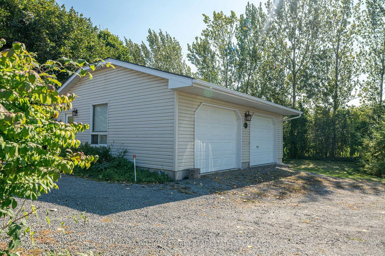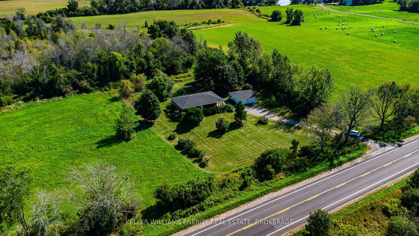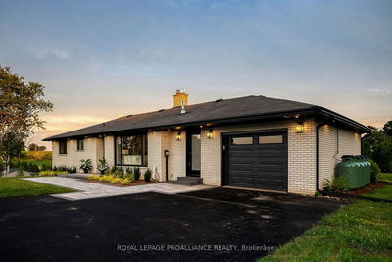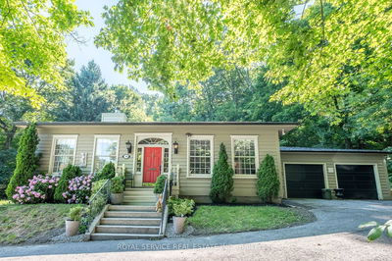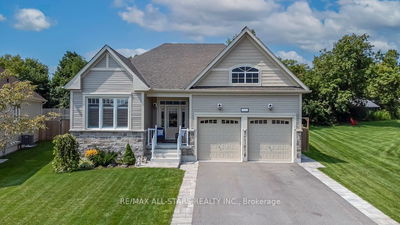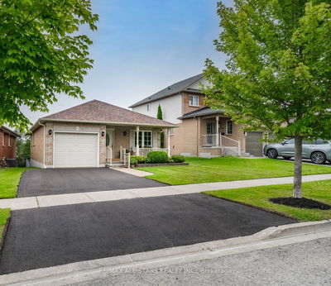Welcome to your dream retreat in Prince Edward County! This stunning red brick bungalow offers the perfect blend of modern comfort and country charm, set on a generous 3-acre lot between Wellington and Bloomfield. Here are five reasons why you'll fall in love with this home: ONE Thoughtfully Renovated Interior: This 2+1 bedroom, 2-bathroom home has been beautifully updated to blend modern elegance with timeless style. The expansive kitchen is a chefs delight, featuring a farmhouse sink, center island, stone countertops, built-in wine bottle storage, and thoughtful design elements that make entertaining a breeze. TWO Luxurious Primary Suite: The primary bedroom is a true sanctuary, complete with a large walk-in closet featuring built-in organizers and a stunning ensuite bathroom. The ensuite boasts a seamless glass walk-in shower, creating a spa-like experience right at home. THREE Versatile Living Spaces: The fully renovated basement provides additional space for relaxation and entertainment. With a cozy family room, a wine-tasting room that doubles as a games room, and a large storage area with built-in shelving, this home offers flexibility for all your lifestyle needs. FOUR Expansive Outdoor Living: Step outside to enjoy the wrap-around porch, huge backyard deck, Gas BBQ hookup, and oversized detached garage. The sprawling 3-acre lot offers ample space for outdoor activities, family fun, easy access to the Millennium Trail, and even seasonal water views of West Lake. FIVE Prime Location: Situated ideally between Wellington and Bloomfield, you'll be close to dining, shopping, and your favorite wineries. Whether you're looking for a peaceful retirement home, a family-friendly space, or a vacation getaway, this property offers the perfect setting. Don't miss out on this exceptional opportunity to own a piece of Prince Edward County paradise and truly Call The County Home!
Property Features
- Date Listed: Friday, September 06, 2024
- Virtual Tour: View Virtual Tour for 15519 Loyalist Pkwy
- City: Prince Edward County
- Neighborhood: Bloomfield
- Full Address: 15519 Loyalist Pkwy, Prince Edward County, K0K 1G0, Ontario, Canada
- Kitchen: Main
- Living Room: Main
- Listing Brokerage: Keller Williams Energy Real Estate, Brokerage - Disclaimer: The information contained in this listing has not been verified by Keller Williams Energy Real Estate, Brokerage and should be verified by the buyer.

