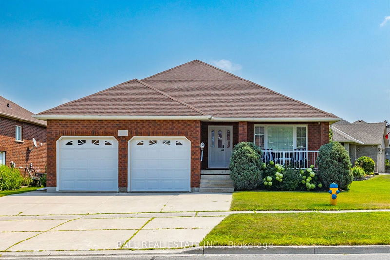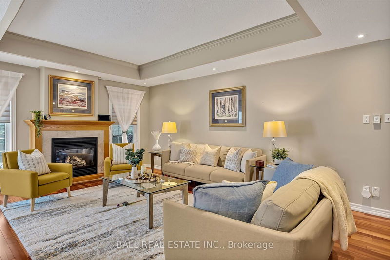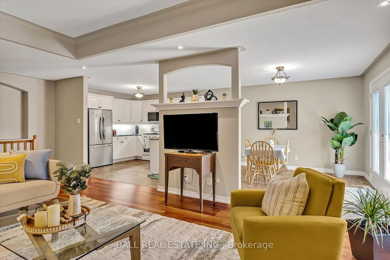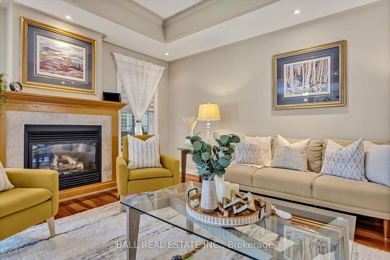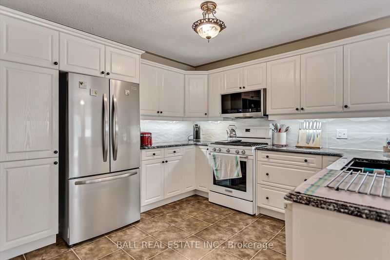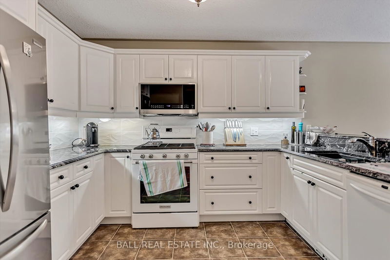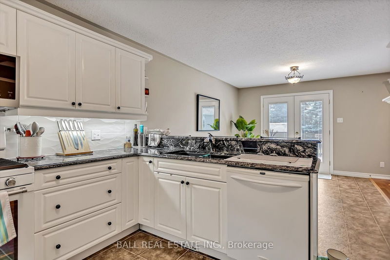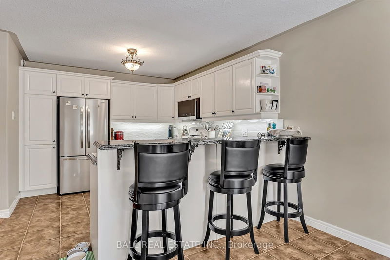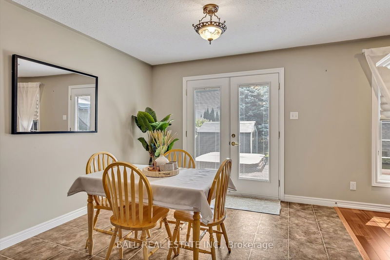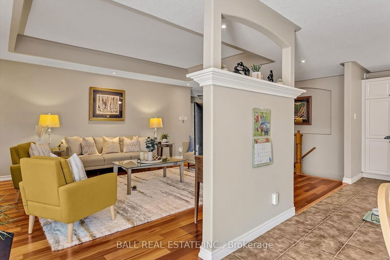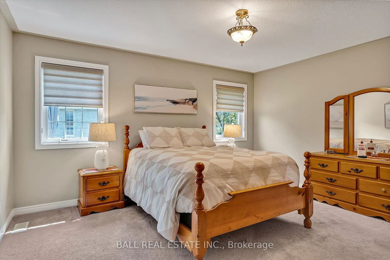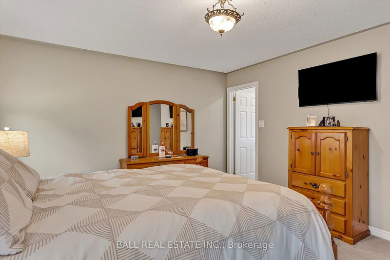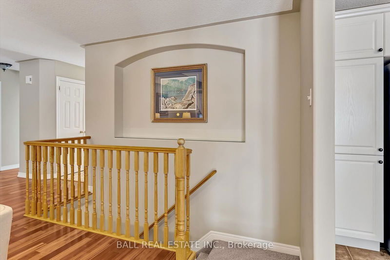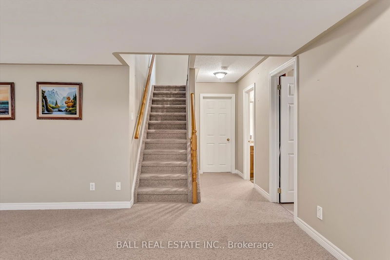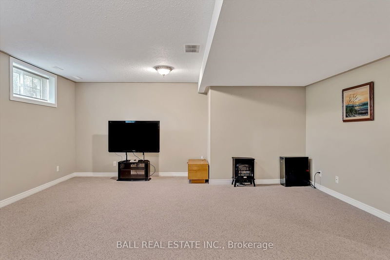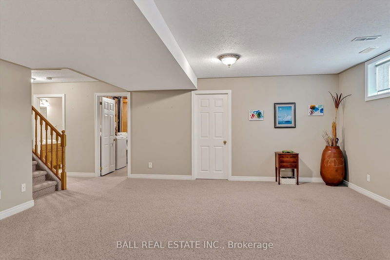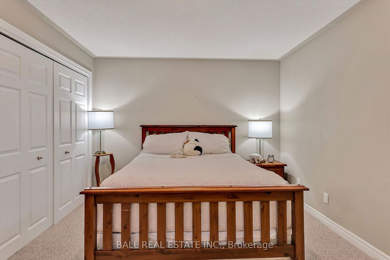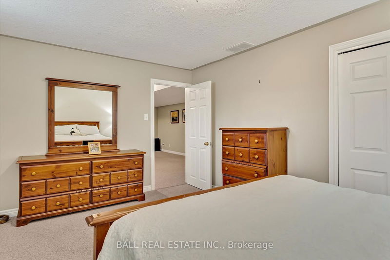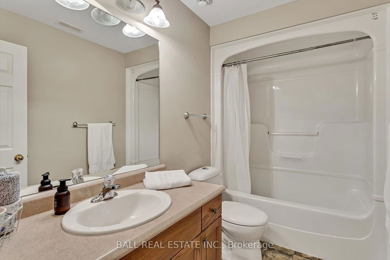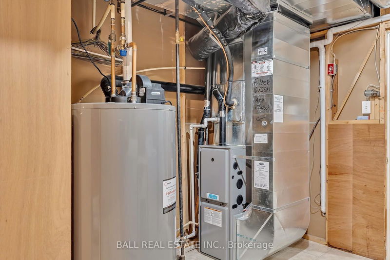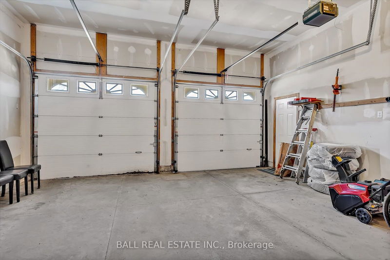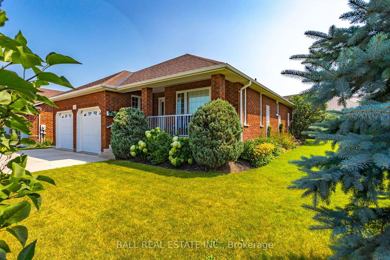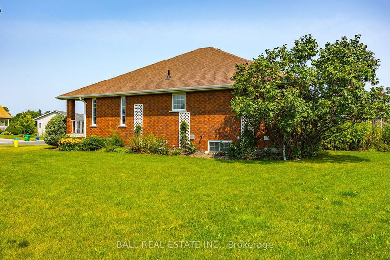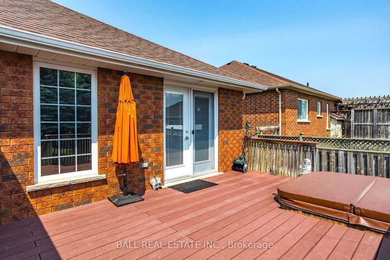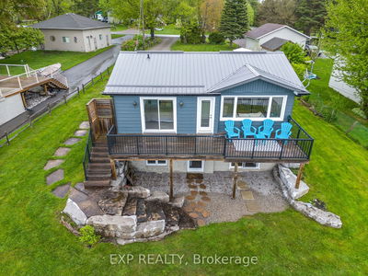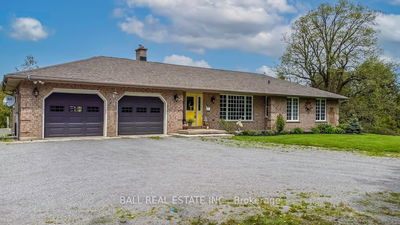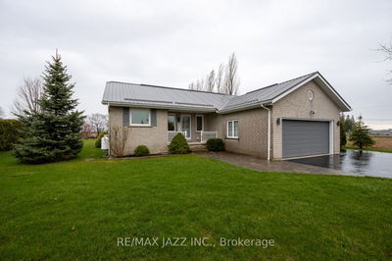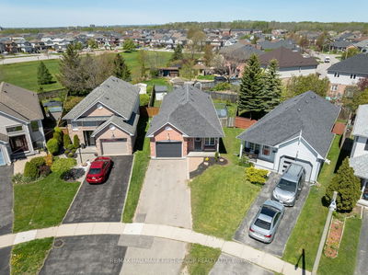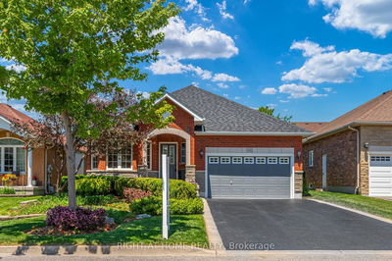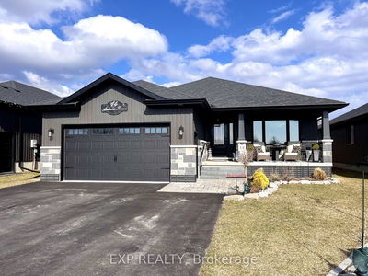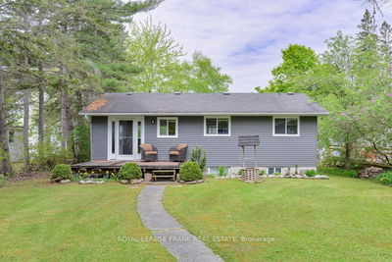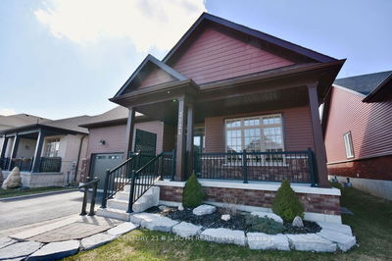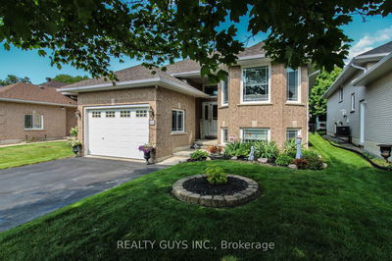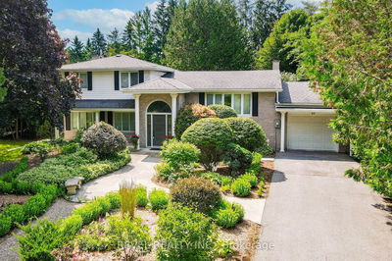Nestled in the desirable west end of Peterborough, this charming home boasts an array of modern comforts and stylish features. Step into the open concept kitchen, dining, and living area, where natural light floods the space, creating an inviting and warm atmosphere. The kitchen is a chefs dream, featuring ample storage, a sleek design, and a convenient three-seater bar perfect for casual meals or entertaining guests. The dining area transitions seamlessly to the backyard deck through a walk-out door, ideal for summer barbecues and relaxation. The backyard is a private oasis with a hot tub and a beautifully designed deck. The spacious primary bedroom offers a peaceful retreat with a luxurious 4-piece ensuite bathroom and plenty of storage. The finished basement adds two bedrooms, a laundry area, and another 4-piece bathroom. This home also features an attached 2-car garage. Located near all amenities, 1700 Ravenwood Drive offers comfort and convenience in a picturesque setting.
Property Features
- Date Listed: Wednesday, August 07, 2024
- Virtual Tour: View Virtual Tour for 1700 Ravenwood Drive
- City: Peterborough
- Neighborhood: Monaghan
- Full Address: 1700 Ravenwood Drive, Peterborough, K9K 2P7, Ontario, Canada
- Living Room: Main
- Kitchen: Main
- Listing Brokerage: Ball Real Estate Inc. - Disclaimer: The information contained in this listing has not been verified by Ball Real Estate Inc. and should be verified by the buyer.

