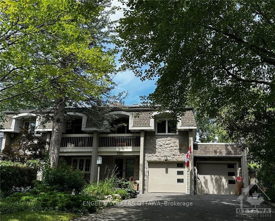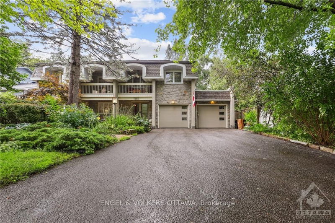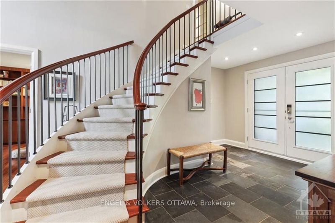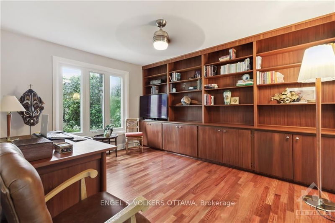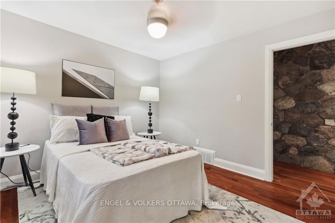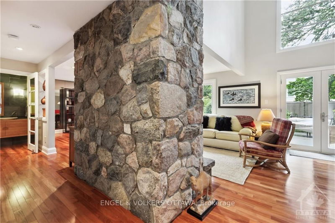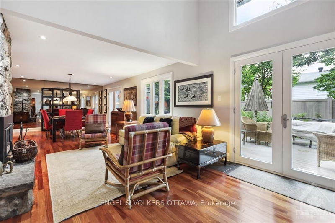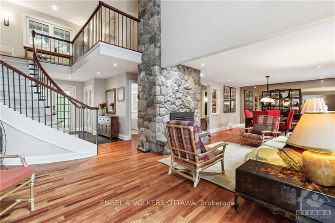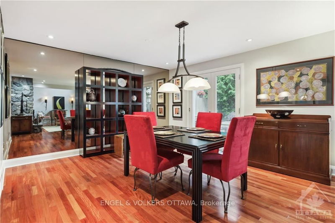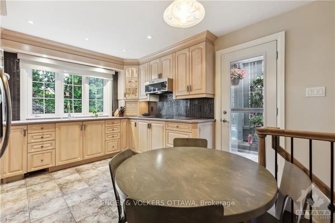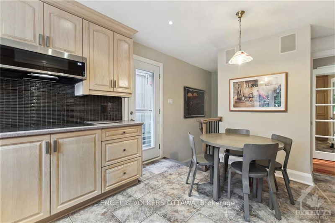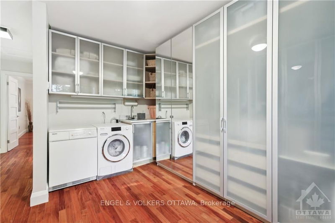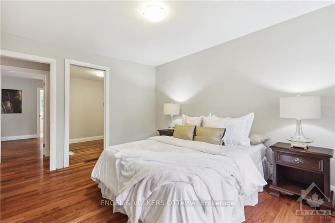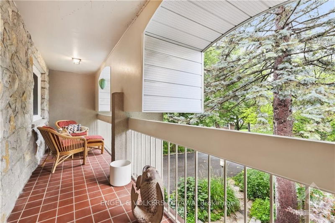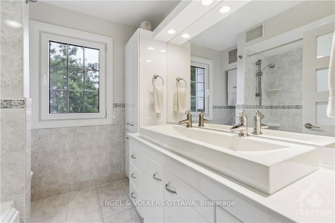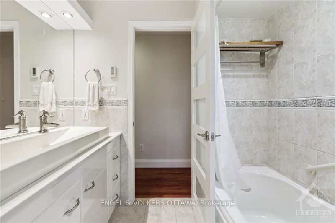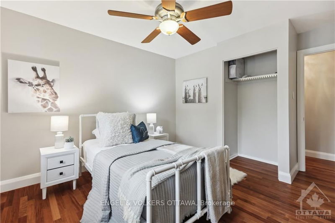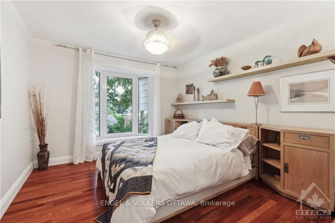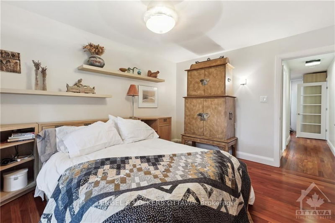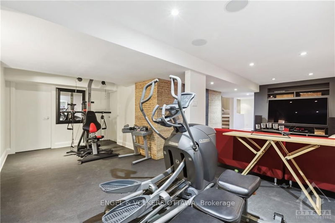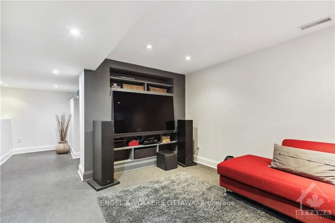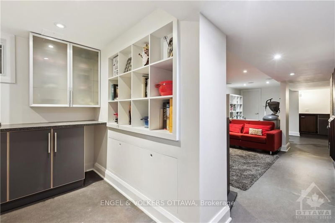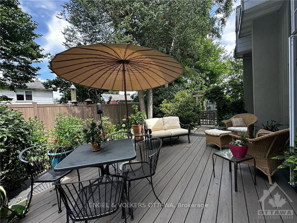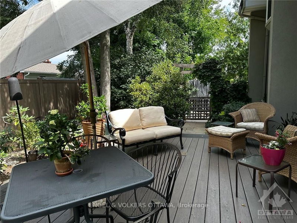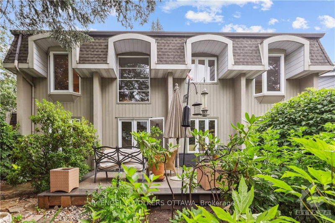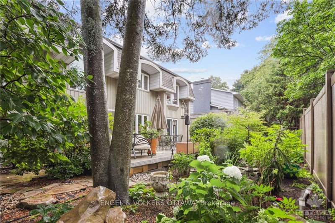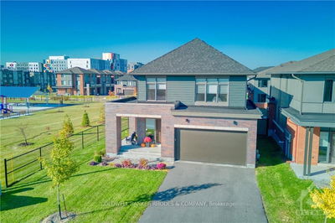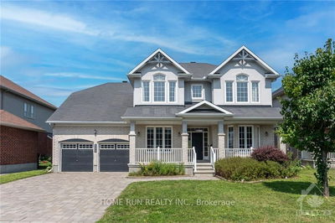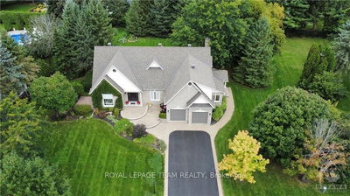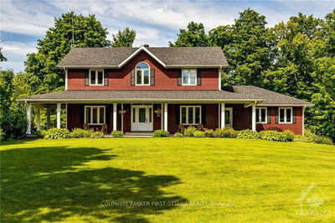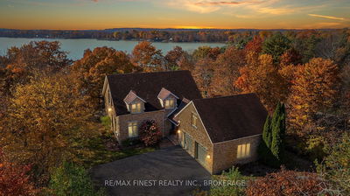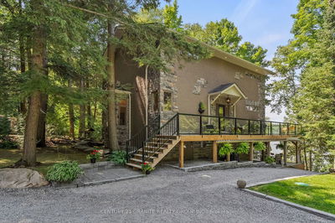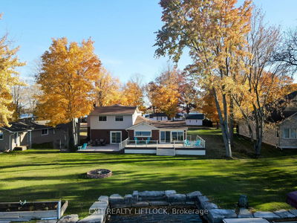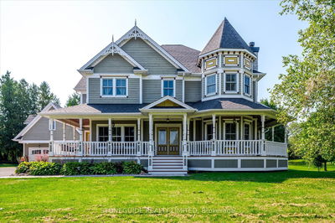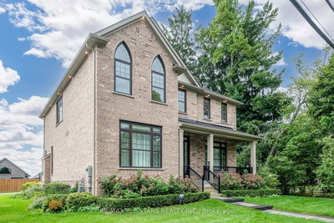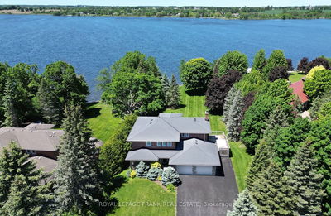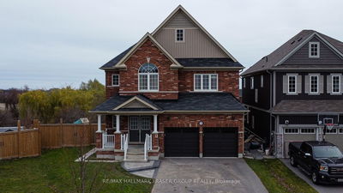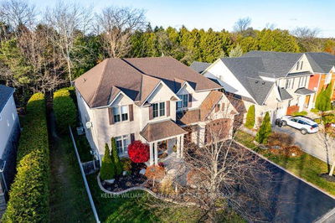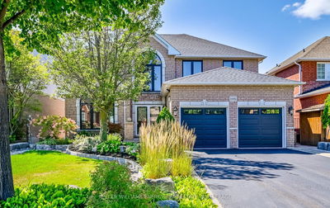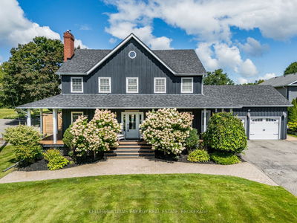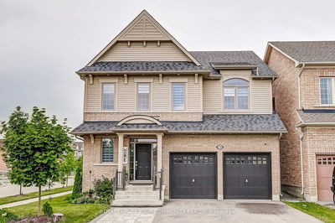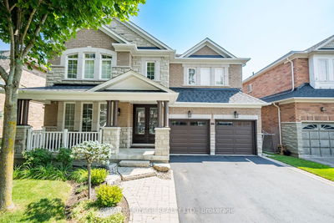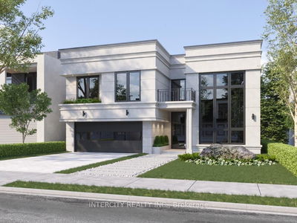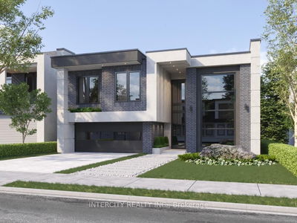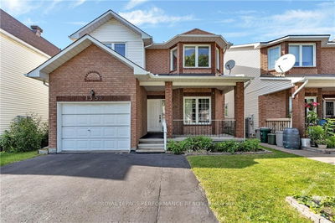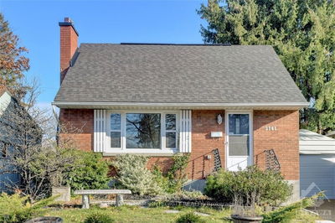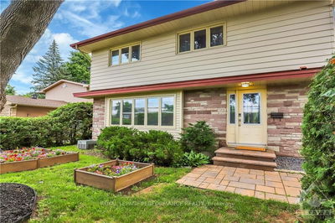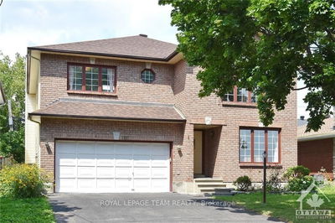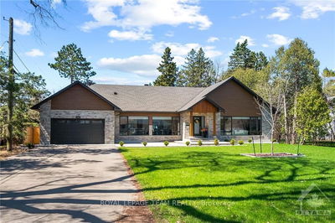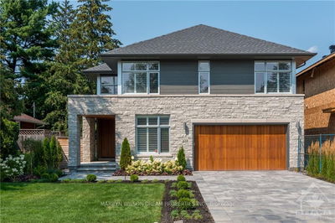**OH NOV 17 2-4PM** Luxuriate in this exquisite stone 4+1 bedrms & 4 bathrms home in Guildwood Estates, a premier Ottawa neighbourhood. Step into a grand foyer with an impressive custom staircase, setting the stage for elegance. A main floor office offers a perfect work space. The living rm features a stunning stone fireplace and two sets of French doors opening to a landscaped backyard. Main floor guest bedrm. Upstairs, the primary bedroom boasts an ensuite and patio doors to a private balcony. Three additional bedrooms include a guest suite with walkin closets or dressing room, full bathroom, and convenient laundry room. The finished basement offers a stunning recreation room with custom cabinetry, additional bedroom & 3pc bathroom. Enjoy beautifully landscaped front yard with immense curb appeal. Retreat to the backyard with its inviting deck, perfect for relaxing or entertaining guests with lush and curated plants that make this space truly surreal. 24 hr irrevocable on all offers., Flooring: Hardwood, Flooring: Ceramic, Flooring: Other (See Remarks)
Property Features
- Date Listed: Monday, November 11, 2024
- Virtual Tour: View Virtual Tour for 2282 BOWMAN Road
- City: Alta Vista and Area
- Neighborhood: 3609 - Guildwood Estates - Urbandale Acres
- Major Intersection: Alta Vista Drive (north) turn right on Kilborn Ave., right on Virginia Dr., left on Louisiana Ave & left on Bowman Rd
- Full Address: 2282 BOWMAN Road, Alta Vista and Area, K1H 6V6, Ontario, Canada
- Living Room: Main
- Kitchen: Main
- Family Room: Main
- Listing Brokerage: Engel & Volkers Ottawa - Disclaimer: The information contained in this listing has not been verified by Engel & Volkers Ottawa and should be verified by the buyer.

