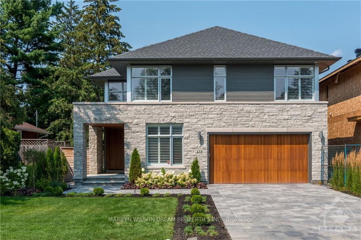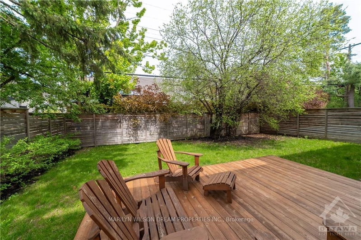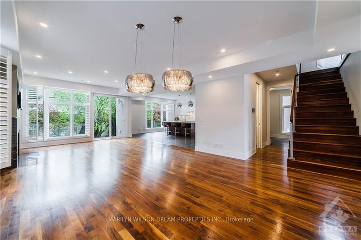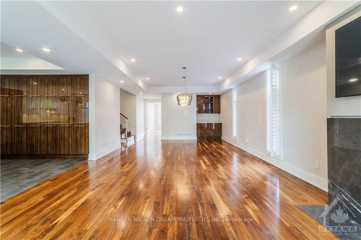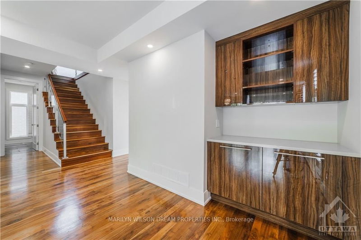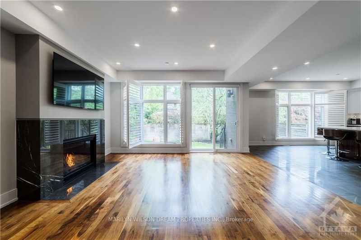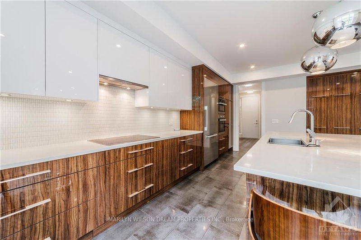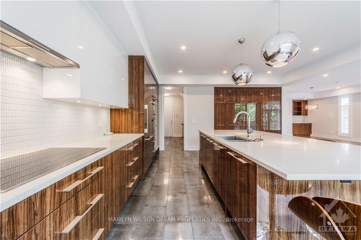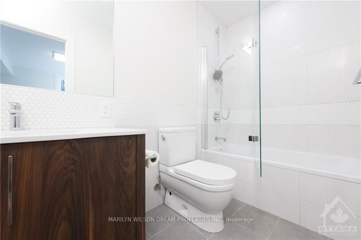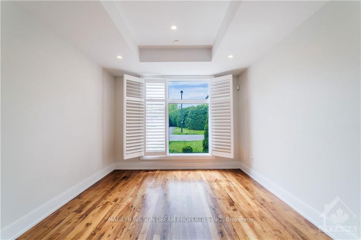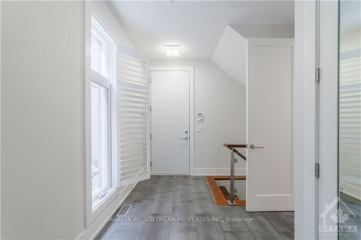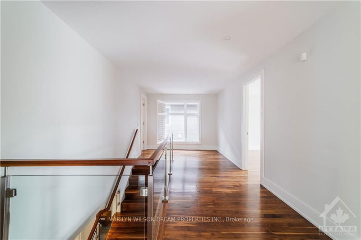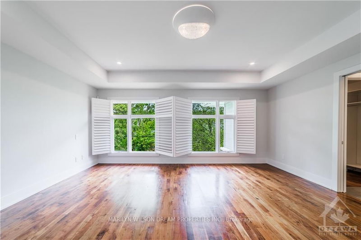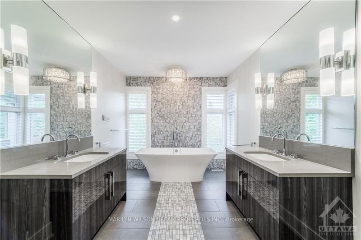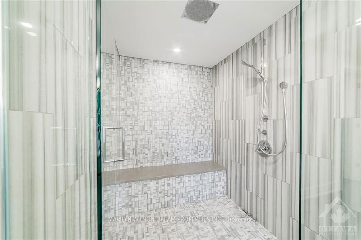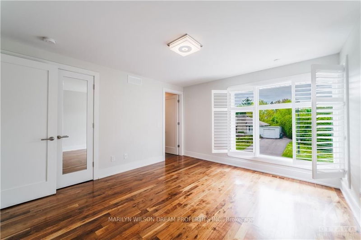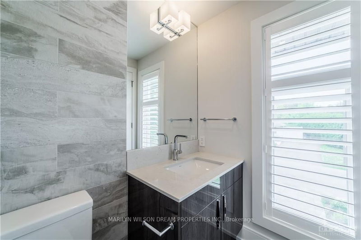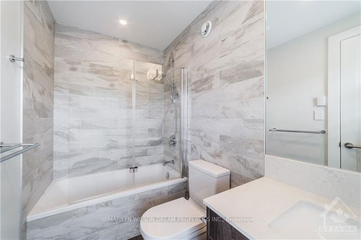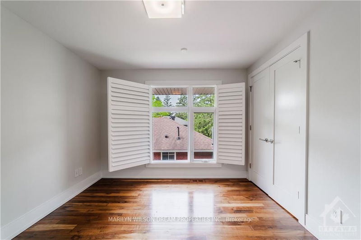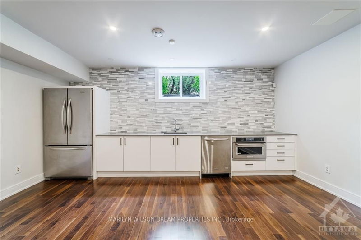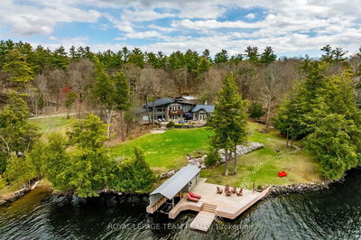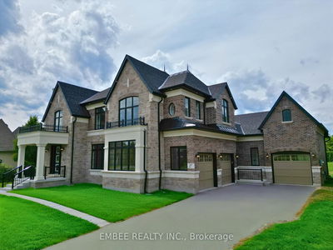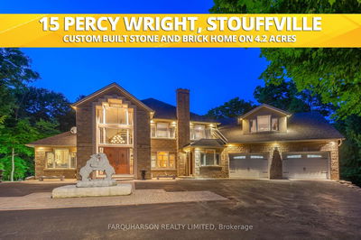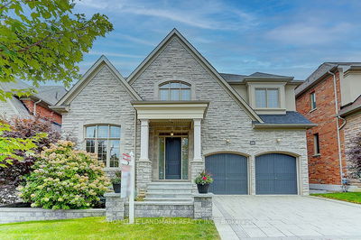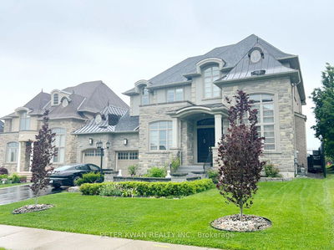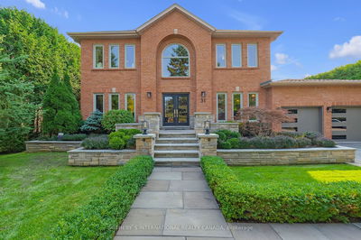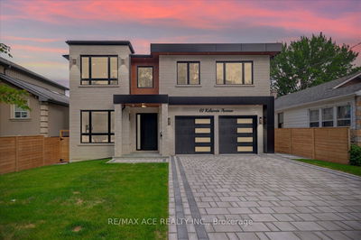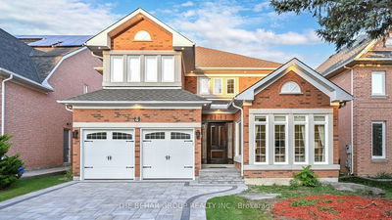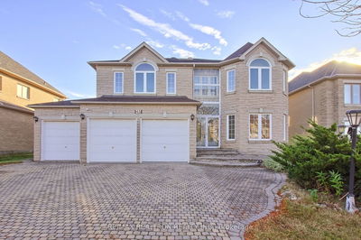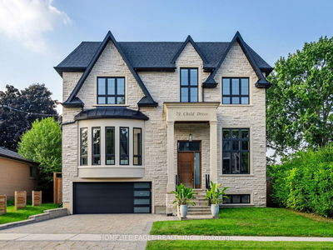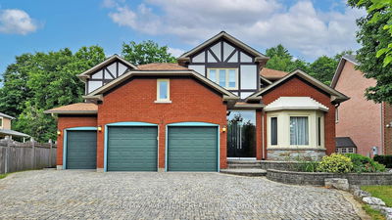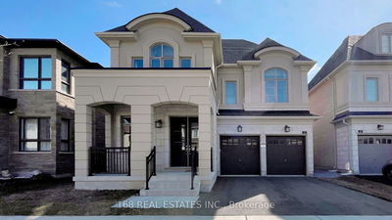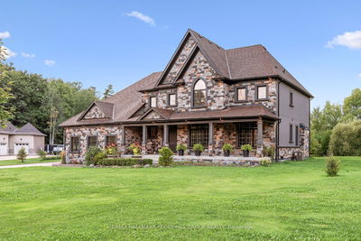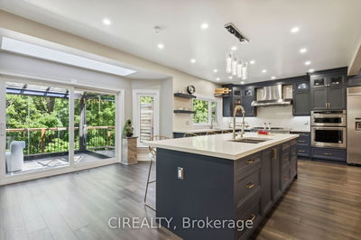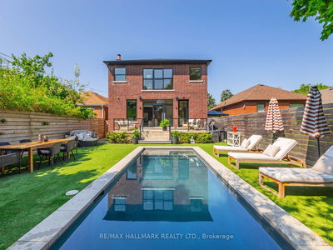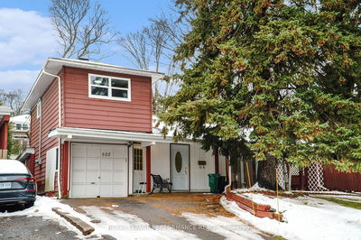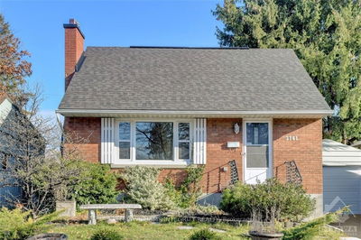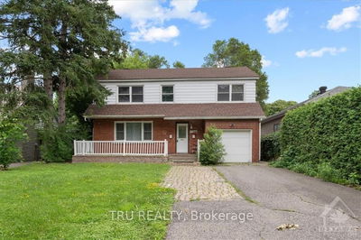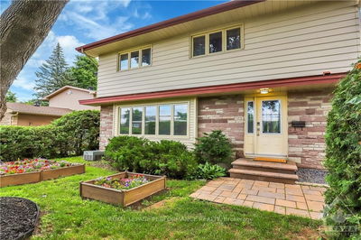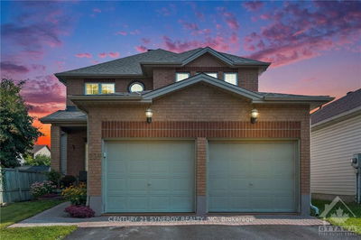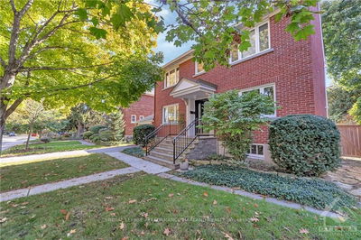This stunning contemporary home was designed by the renowned Barry Hobin & built by Roca Homes. It has everything - from a heated driveway to a private, treed backyard w/ deck to a fabulous main floor study. The double-height foyer opens into the open concept main floor. The dining room has a built-in serving area & the living room enjoys access to the backyard & a fireplace. The amazing Irpinia kitchen is high-end with Miele appliances & tons of storage + counter seating. The back of the home looks out to trees & there are Hunter Douglas California shutters. There are 4 bds on the 2nd floor plus laundry. The primary suite is huge w/ 2 walk-in closets & a jaw-dropping ensuite bath w/ heated floors, 2 vanities & a large shower w/ bench. The basement has a kitchenette & a bedroom w/ ensuite. It would make a great teen or in-law suite! This amazing home has warmth, sophisticated design & large rooms., Flooring: Tile, Flooring: Hardwood
Property Features
- Date Listed: Wednesday, August 07, 2024
- Virtual Tour: View Virtual Tour for 377 CRESTVIEW Road
- City: Alta Vista and Area
- Neighborhood: 3606 - Alta Vista/Faircrest Heights
- Full Address: 377 CRESTVIEW Road, Alta Vista and Area, K1H 5G7, Ontario, Canada
- Living Room: Main
- Kitchen: Main
- Listing Brokerage: Marilyn Wilson Dream Properties Inc. - Disclaimer: The information contained in this listing has not been verified by Marilyn Wilson Dream Properties Inc. and should be verified by the buyer.

