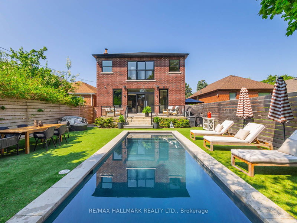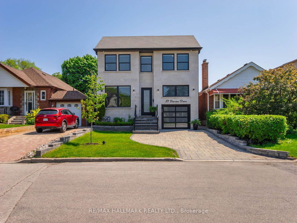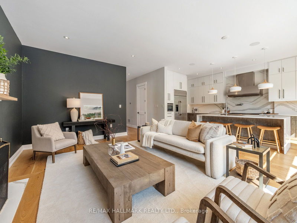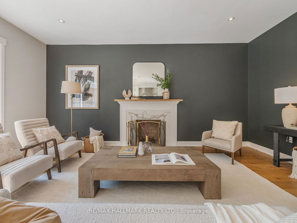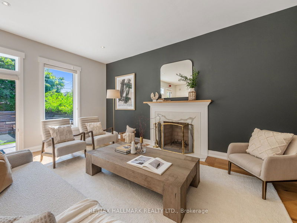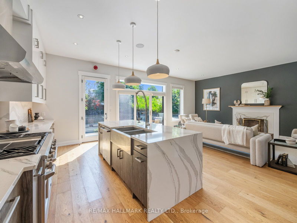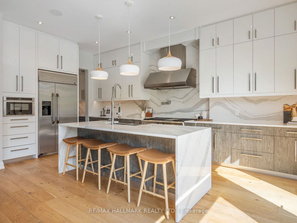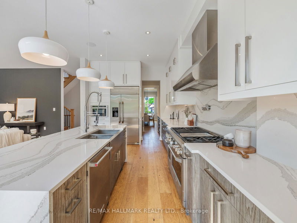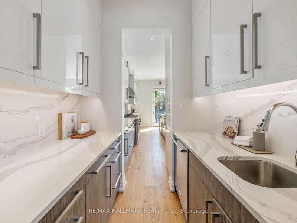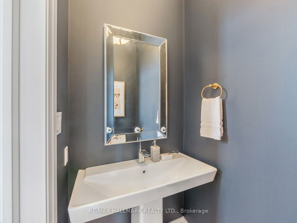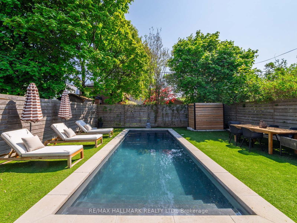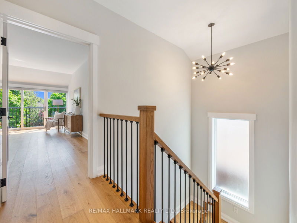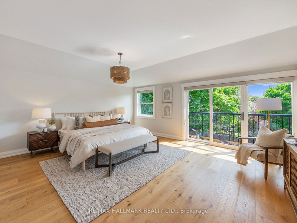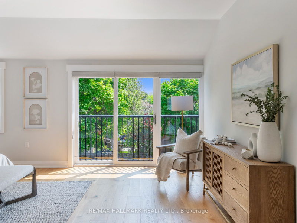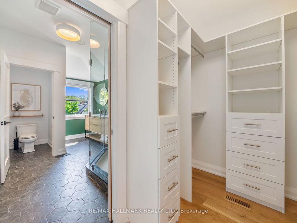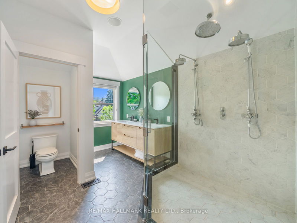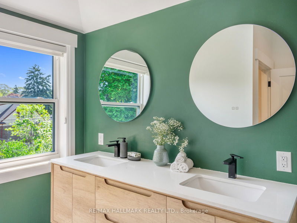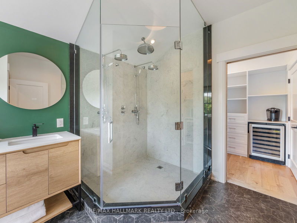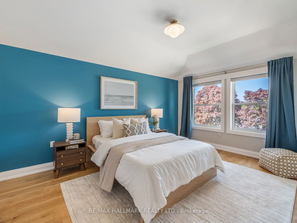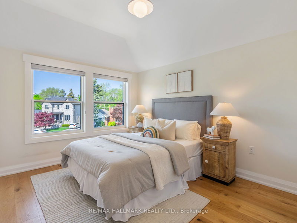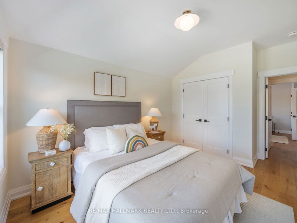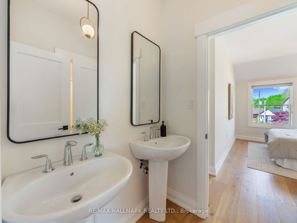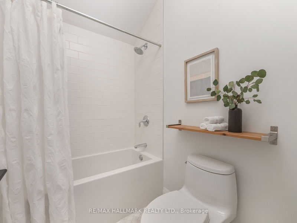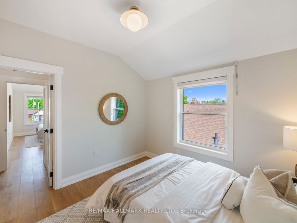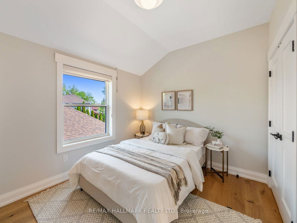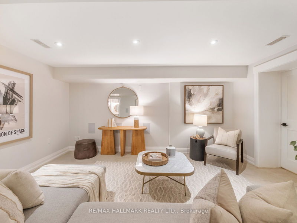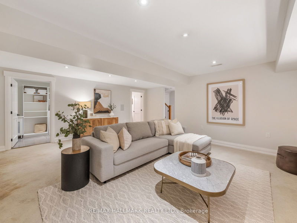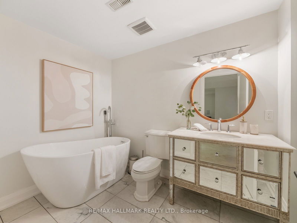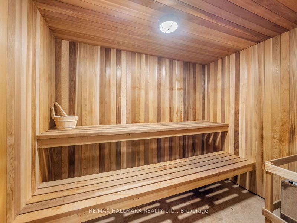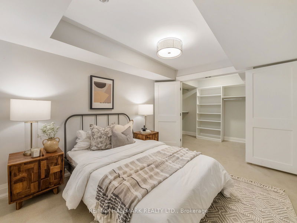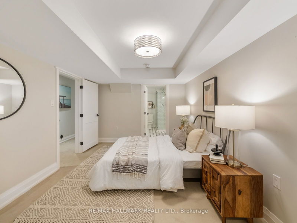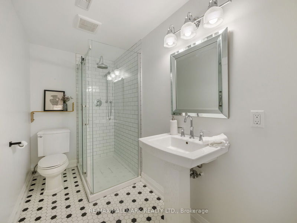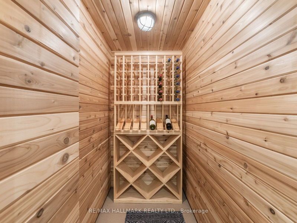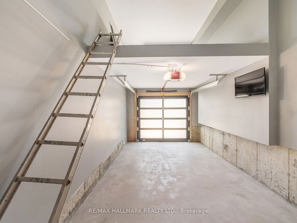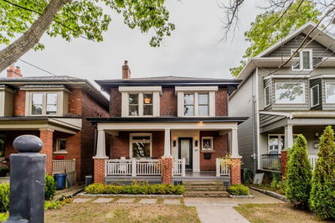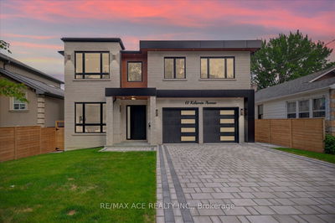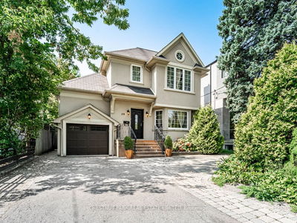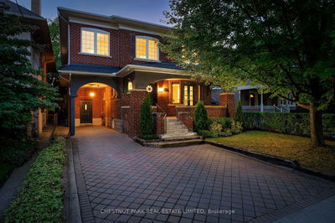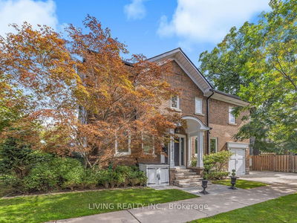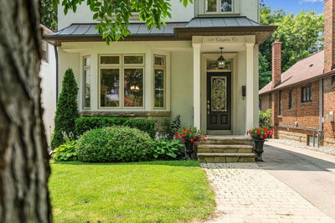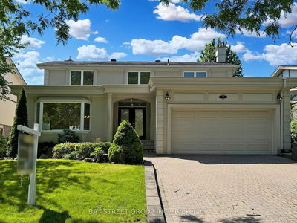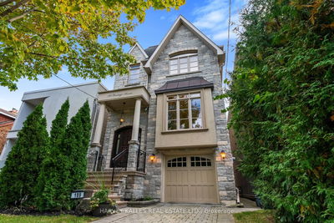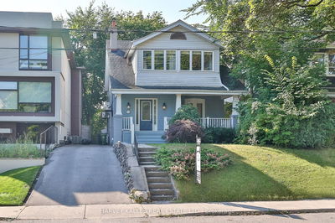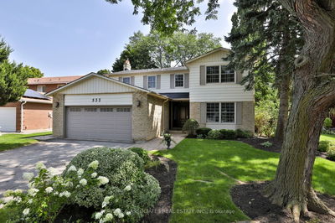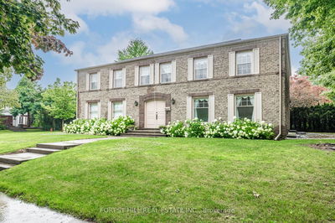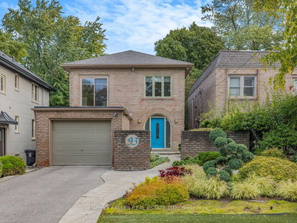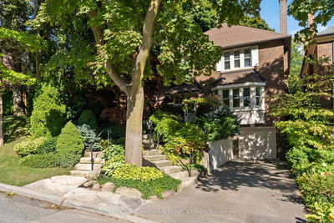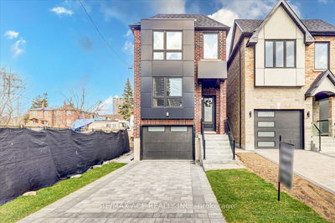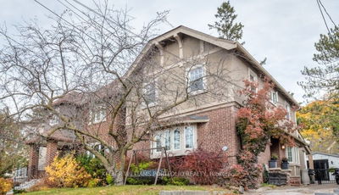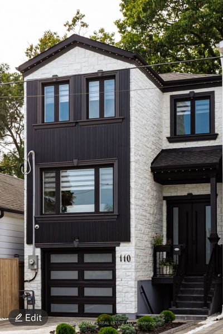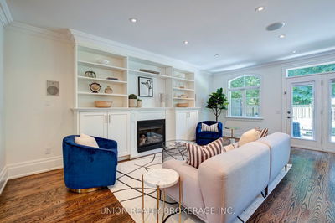Sitting on one of the lowest traffic streets in the Hunt, across from a nicely treed parkette, this 6 year old home brings all the boys to the yard! The limestone facade is a wonderfully modern twist on a traditional silhouette and get this: the 2 car private drive is heated. With no sidewalk or drive to shovel, Winter's going to be a breeze! Inside, 10ft ceilings are a delight and just look at that kitchen with a 4 seater island and a full butler's pantry with 2nd dishwasher. The family room features a wood burning fireplace and walks out to the backyard of your dreams... the concrete salt-water pool is bordered by artificial grass for low maintenance living! Four massive bedrooms, each with direct access to a bathroom is the icing on the cake. Feel those heated concrete floors in the basement - housing a cinema room with surround sound, 5th bed with walk-in closet & ensuite, sauna, cellar, 6th bathroom, 2nd laundry room & storage. Speaking of storage - did you see the mezzanine in the garage! Join the many families from the Beach, Leslieville & Riverdale who have been flocking to the Hunt for it's quiet streets, wide lots, large homes and amazing community vibe - with a fantastic JK-8 school and Blantyre Park!!
Property Features
- Date Listed: Tuesday, November 05, 2024
- Virtual Tour: View Virtual Tour for 37 Elmview Drive
- City: Toronto
- Neighborhood: Birchcliffe-Cliffside
- Full Address: 37 Elmview Drive, Toronto, M1N 2W5, Ontario, Canada
- Family Room: Hardwood Floor, Fireplace, W/O To Yard
- Kitchen: Hardwood Floor, Modern Kitchen, Stone Counter
- Listing Brokerage: Re/Max Hallmark Realty Ltd. - Disclaimer: The information contained in this listing has not been verified by Re/Max Hallmark Realty Ltd. and should be verified by the buyer.

