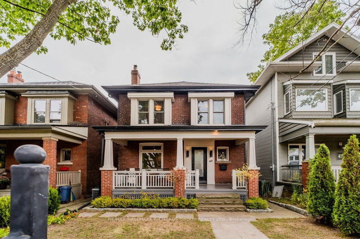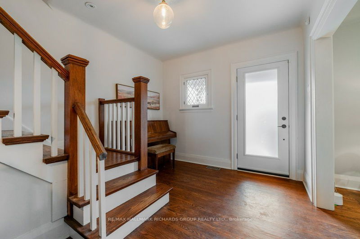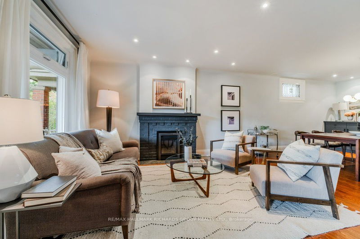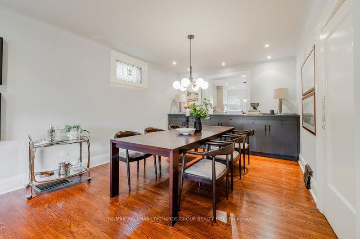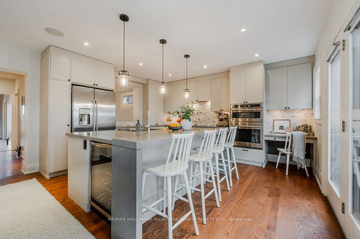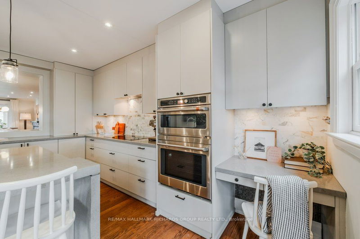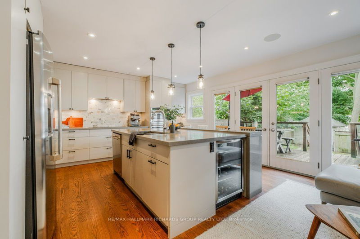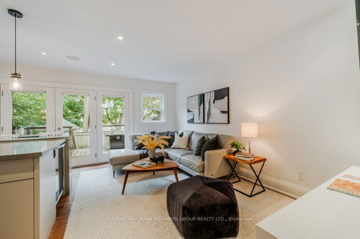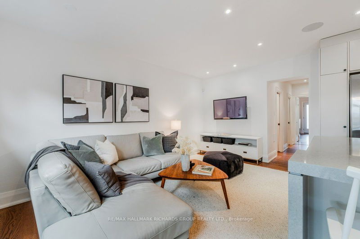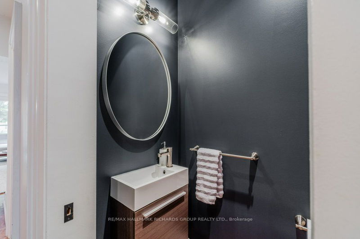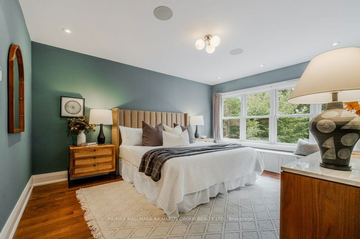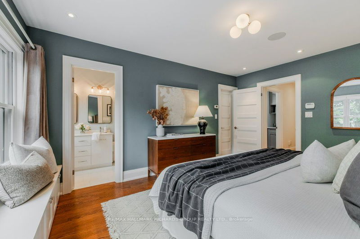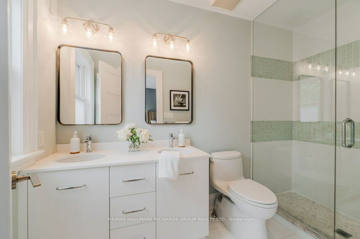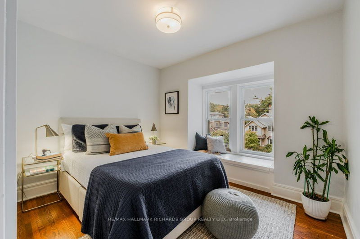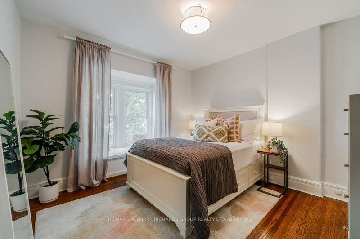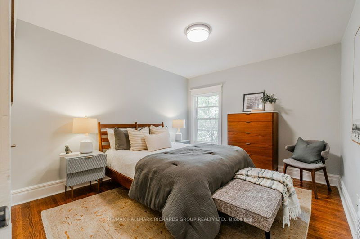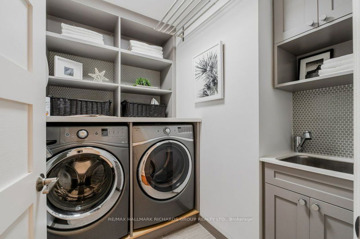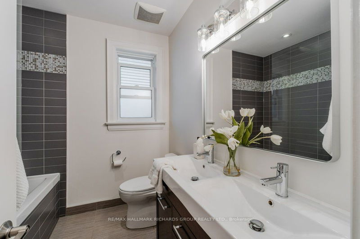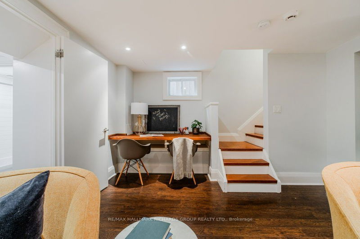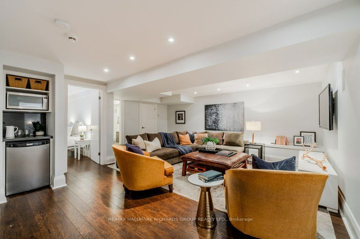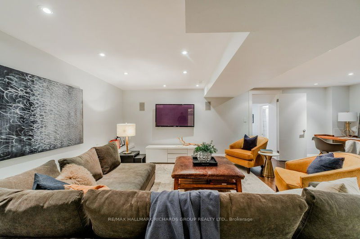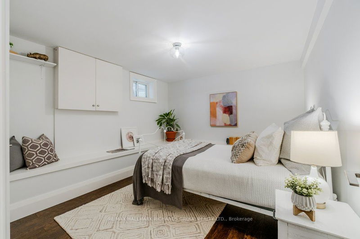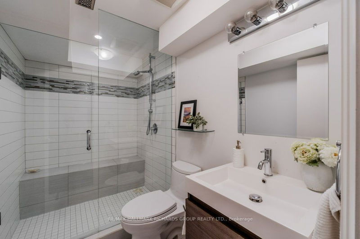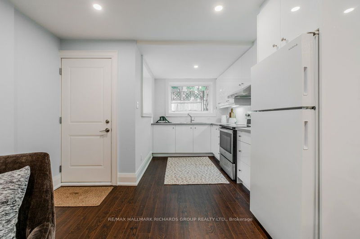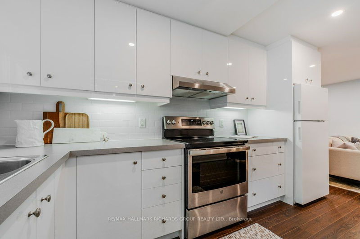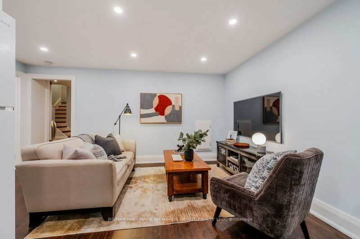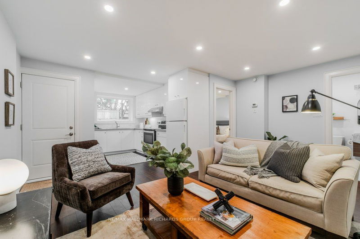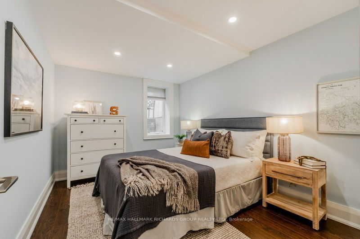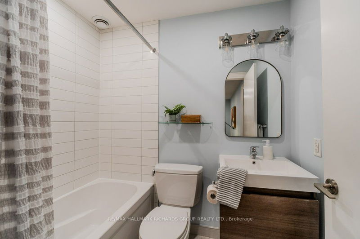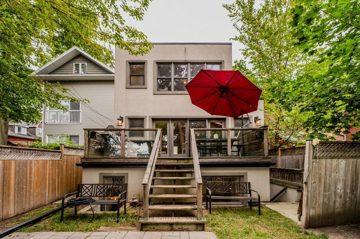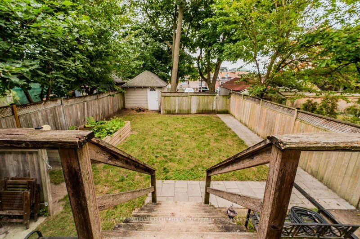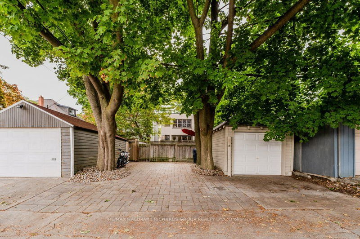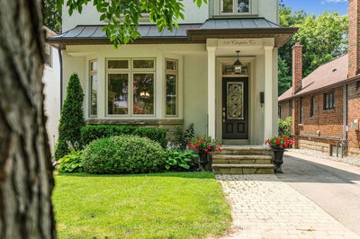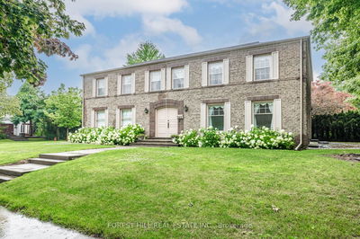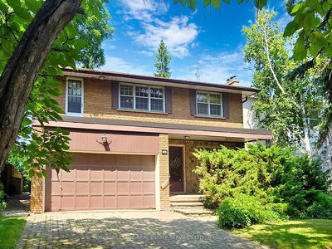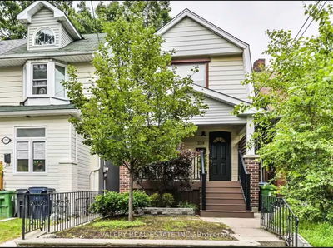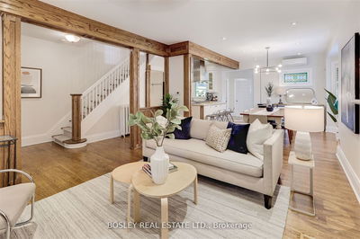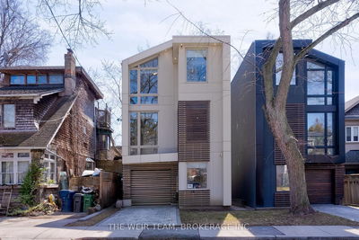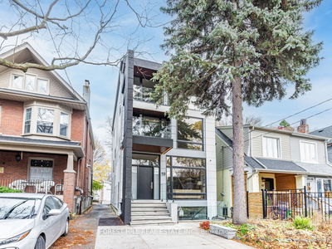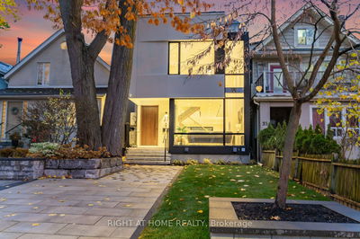This stunning 4+2 bedroom, 5-bathroom home is a rare find, combining elegance, functionality, and location! Nestled in one of the most coveted streets in The Beach, this solid brick home stands gracefully on a quiet cul-de-sac that overlooks the Glen Stewart Ravine. A big inviting porch welcomes you into this home with its impressive 3,369 square feet of total living space. The thoughtfully-designed layout includes spacious principal rooms and a rear addition where a gorgeous kitchen and bright family room awaits. Upstairs holds 4 large bedrooms including a primary bedroom with walk-in closet and modern 4-pc ensuite. The home continues into the lowered basement with in-floor heating and a truly unique layout that offers a large family room, renovated bathroom, and an extra bedroom thats perfect for guests or home office. But the crown jewel of the basement is the additional fully-equipped one-bedroom suite, complete with its own walk-out entrance, renovated kitchen and bathroom which is ideal as an in-law suite or income potential! The property sits on a deep and private 150-foot lot where convenience is an understatement! Laneway parking for 3 cars and a garage and an easy stroll to Williamson Road Public School or just steps away from Queen Street where you'll find shops, cafes, and restaurants!
Property Features
- Date Listed: Wednesday, October 02, 2024
- Virtual Tour: View Virtual Tour for 49 Isleworth Avenue
- City: Toronto
- Neighborhood: The Beaches
- Major Intersection: Queen St & Hammersmith
- Living Room: Fireplace, Window, Pot Lights
- Kitchen: Stainless Steel Appl, W/O To Deck, Centre Island
- Family Room: W/O To Deck, Window, Pot Lights
- Kitchen: Large Window, Pot Lights
- Listing Brokerage: Re/Max Hallmark Richards Group Realty Ltd. - Disclaimer: The information contained in this listing has not been verified by Re/Max Hallmark Richards Group Realty Ltd. and should be verified by the buyer.

