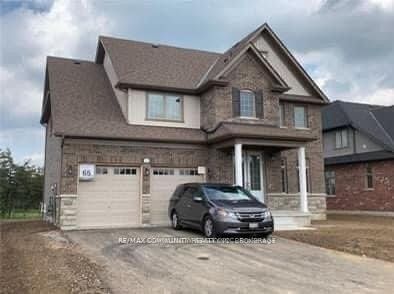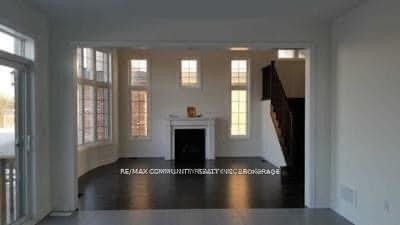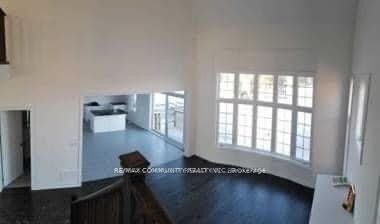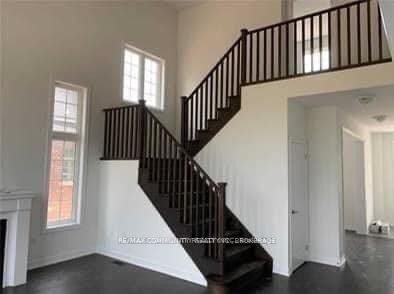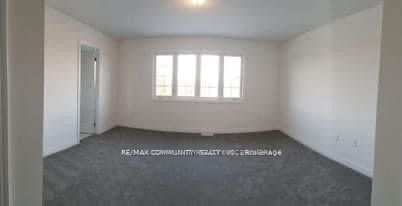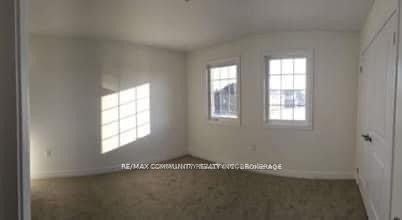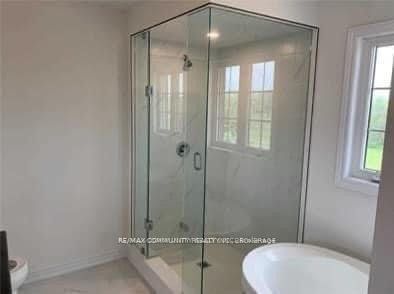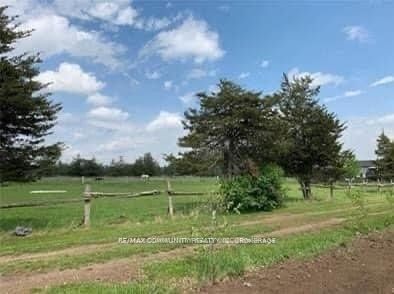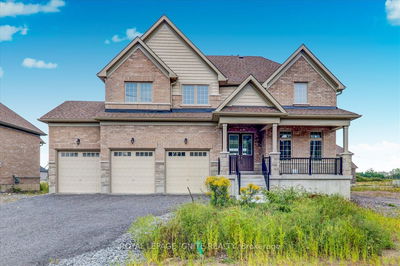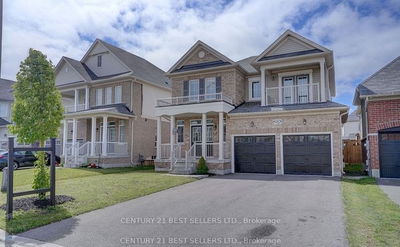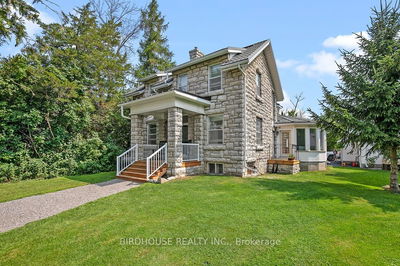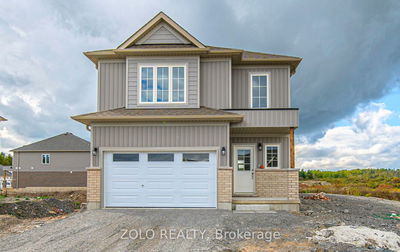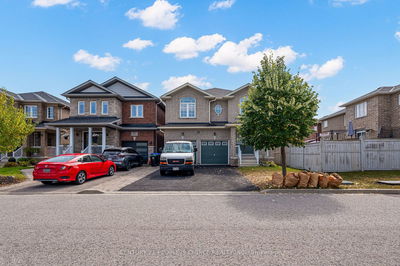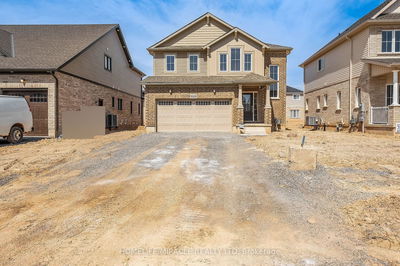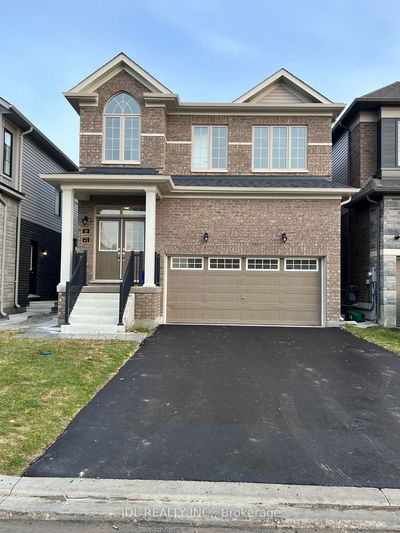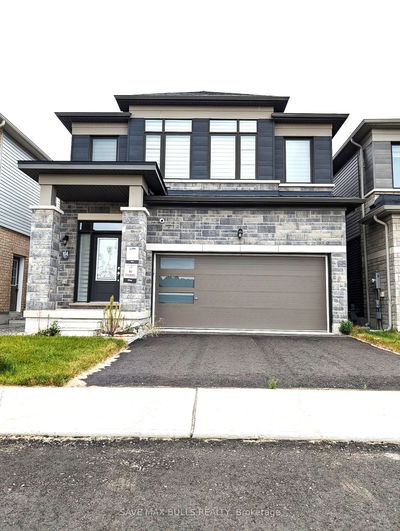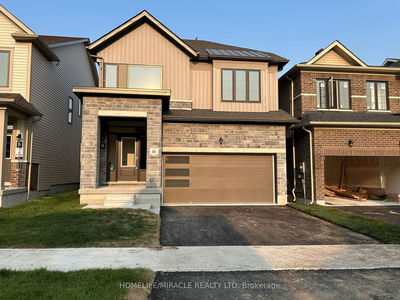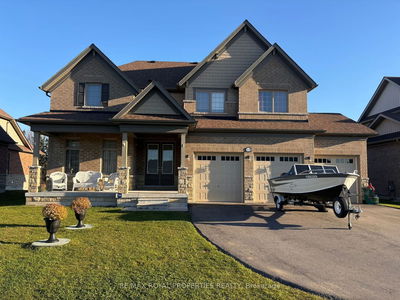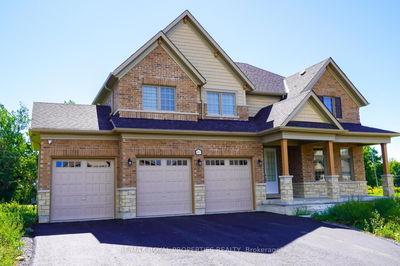This Home Features; 9Ft Smooth Ceilings, Open Concept Great Room With High Ceiling, Gas Fireplace,& Hardwood Floors. Large Open Concept Kitchen & Breakfast Area Excellent For Entertaining Guests. Main Floor Laundry, 5 Pc Ensuite In Master. Gas Fireplace, Central A/C, All City Services, Gas and Hydro. Minutes To Hwy 401. Close To Lakes And Minutes To Shopping.
Property Features
- Date Listed: Monday, November 18, 2024
- City: Quinte West
- Major Intersection: Loyalist Pkwy/County Rd 64
- Full Address: 51 Summer Breeze Drive, Quinte West, M4C 5N6, Ontario, Canada
- Kitchen: Quartz Counter, 5 Pc Ensuite
- Listing Brokerage: Re/Max Community Realty Inc. - Disclaimer: The information contained in this listing has not been verified by Re/Max Community Realty Inc. and should be verified by the buyer.

