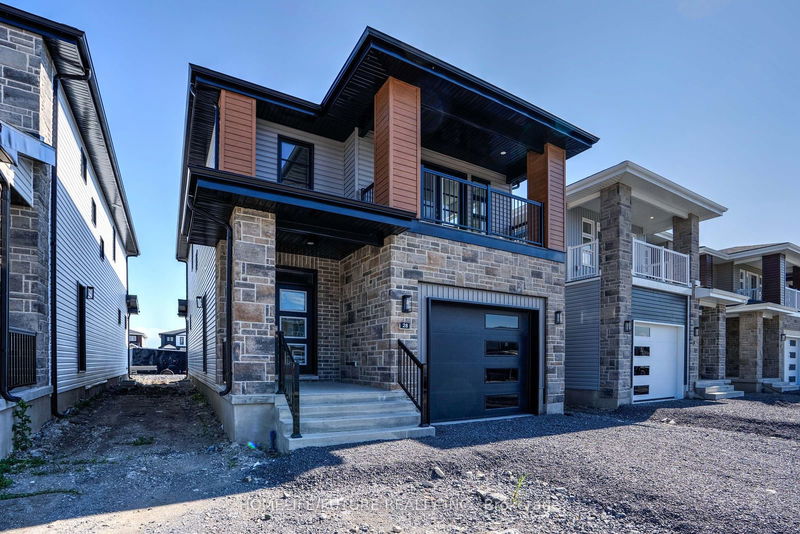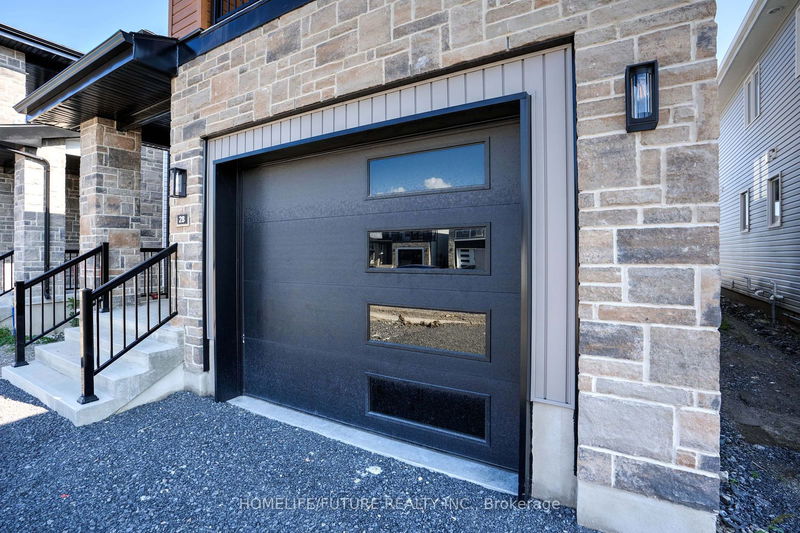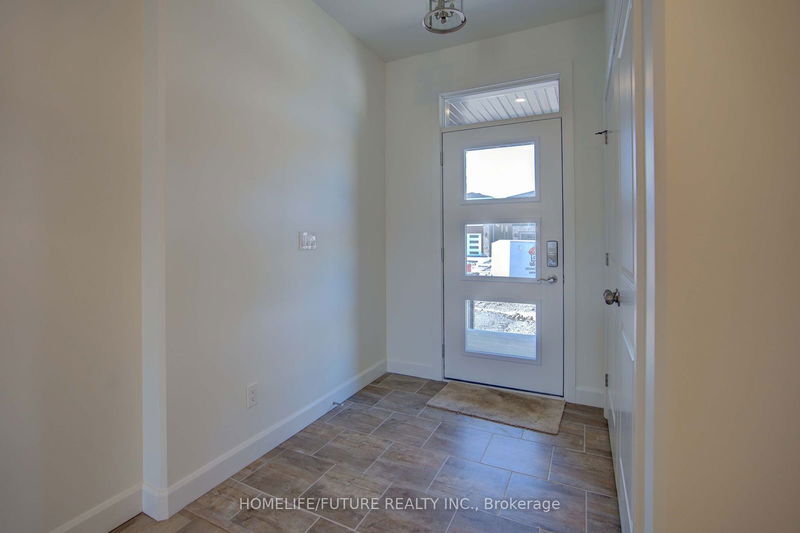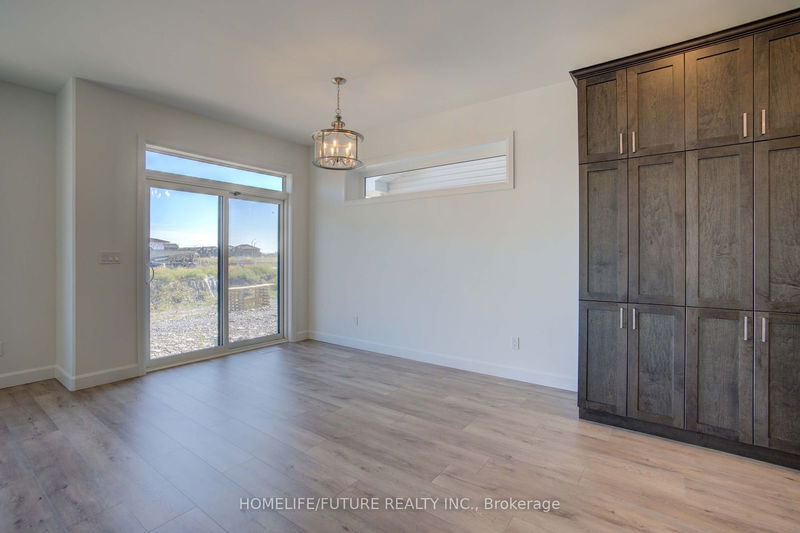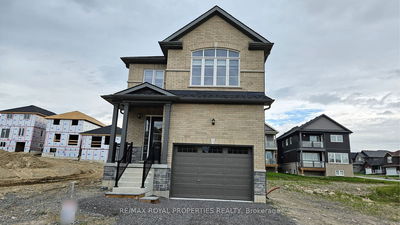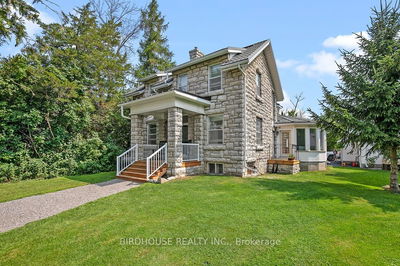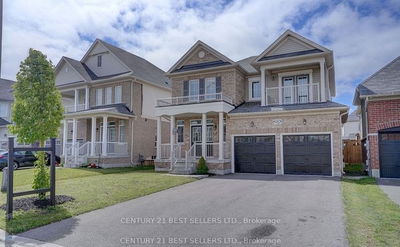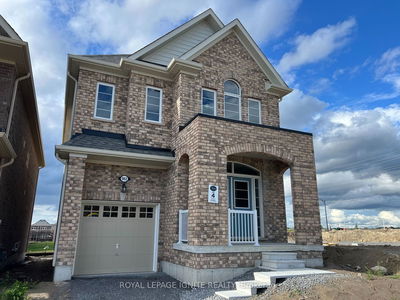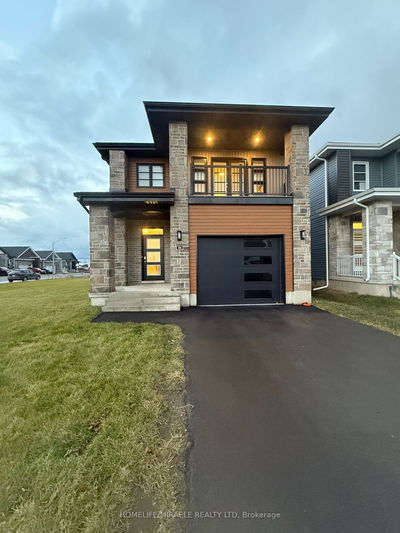This Stunning 2-Storey Detached Home Boasts 4 Spacious Bedrooms, 3 Modern Bathrooms, And A Charming Covered Balcony On The Upper Level. With 2,115Square Feet Of Well-Designed Living Space, You'll Love The Open-Concept Layout That connects The Living Areas. The Home Also Features A Convenient Mudroom With Direct Access To The Garage. Located In A Family-Friendly Neighborhood, This Property Is Just Minutes From Schools, Parks, And Shopping. Additional Highlights Include A Garage Door Opener, Stainless Steel Fridge, Stove, Built-In Dishwasher, And A Washer & Dryer
Property Features
- Date Listed: Wednesday, September 11, 2024
- City: Loyalist
- Major Intersection: Main St/Potter Dr
- Full Address: 28 Walden Pond Drive, Loyalist, K7N 0E6, Ontario, Canada
- Kitchen: Laminate, Combined W/Dining, Large Window
- Listing Brokerage: Homelife/Future Realty Inc. - Disclaimer: The information contained in this listing has not been verified by Homelife/Future Realty Inc. and should be verified by the buyer.




