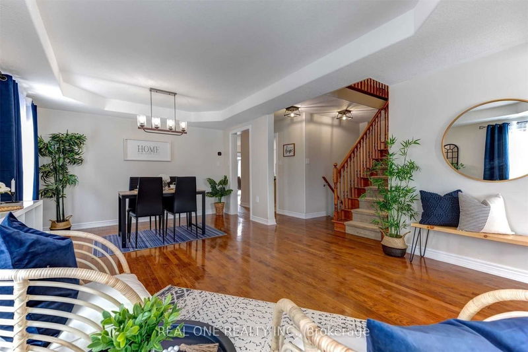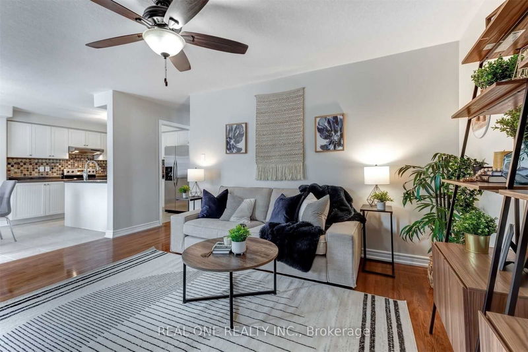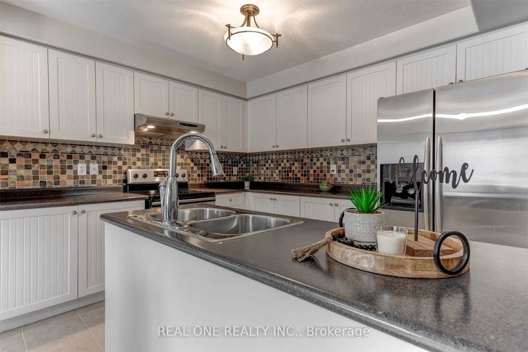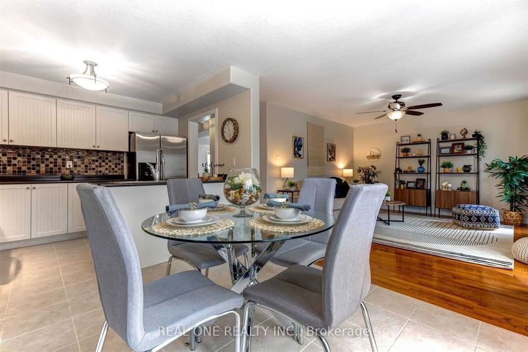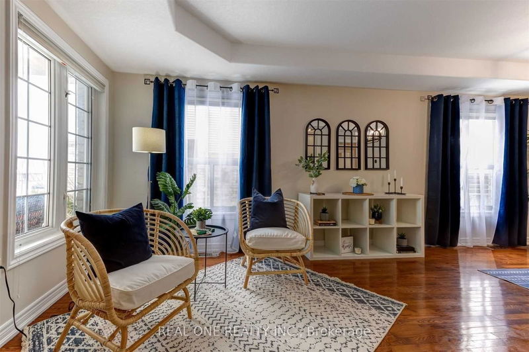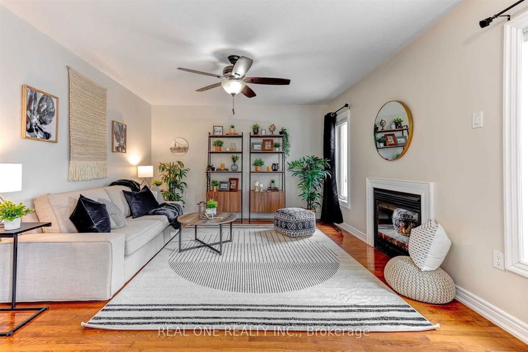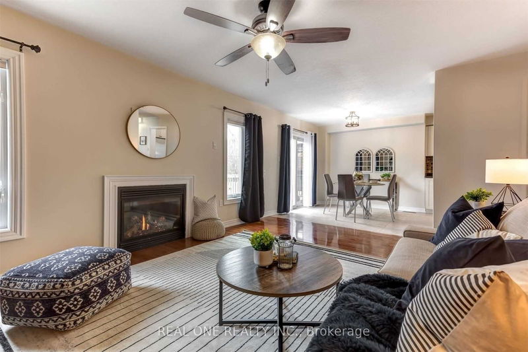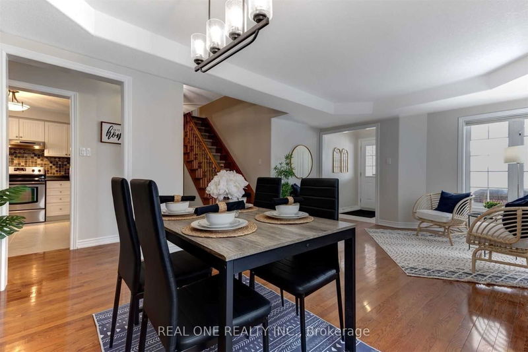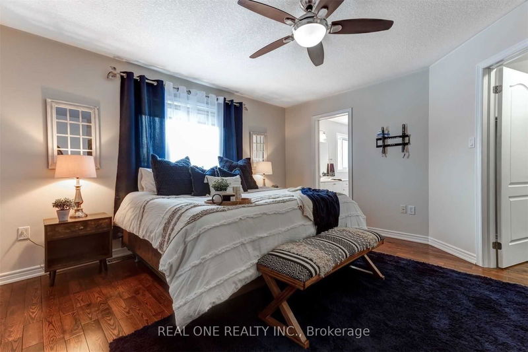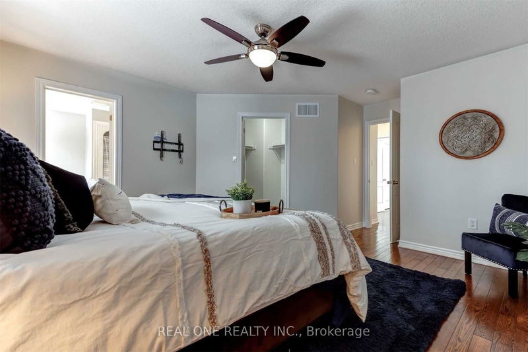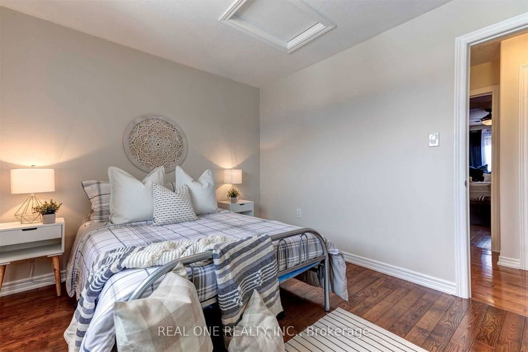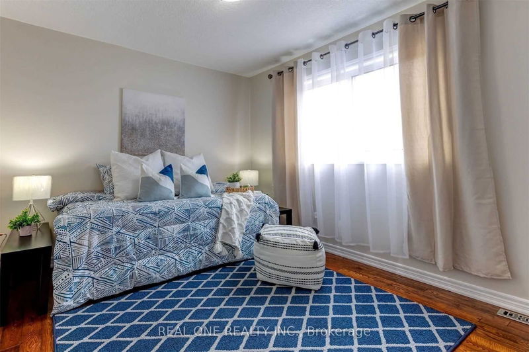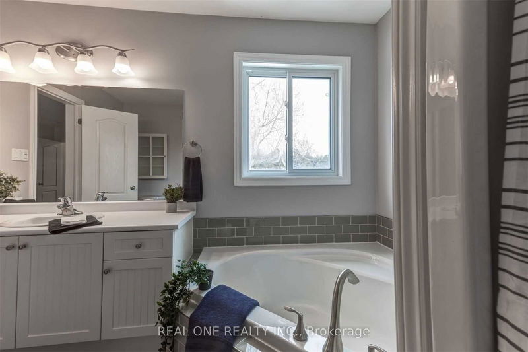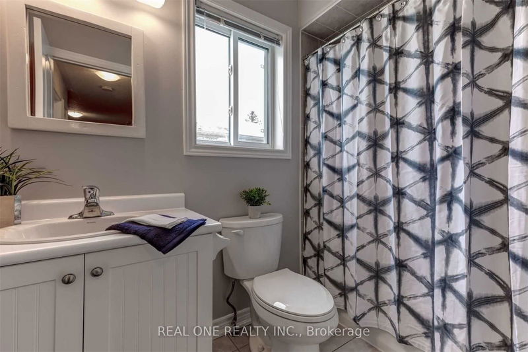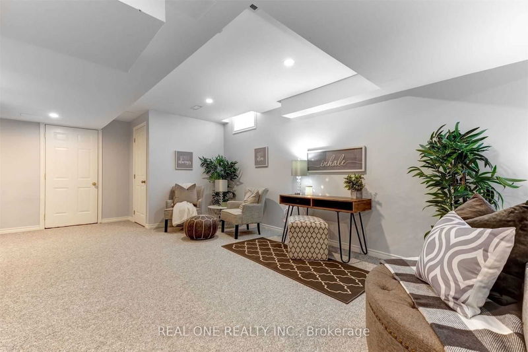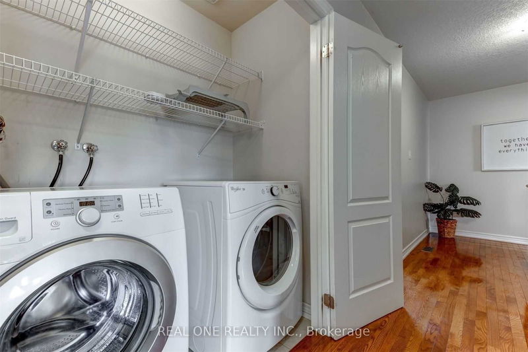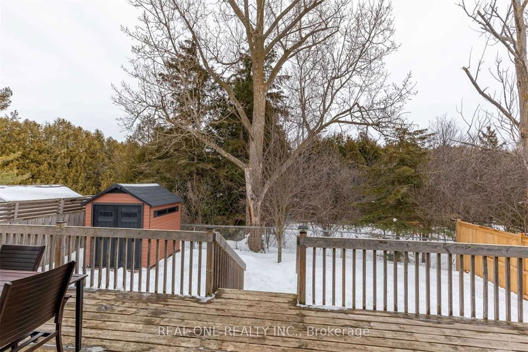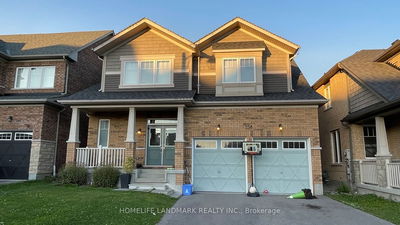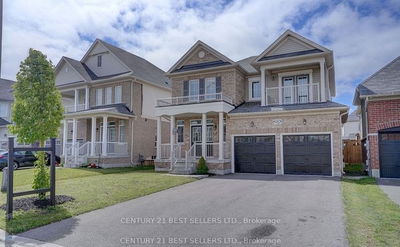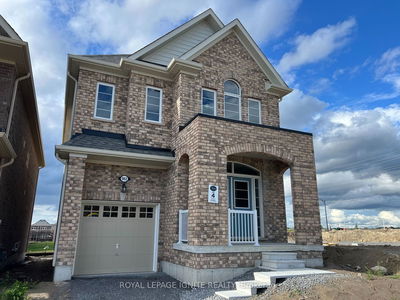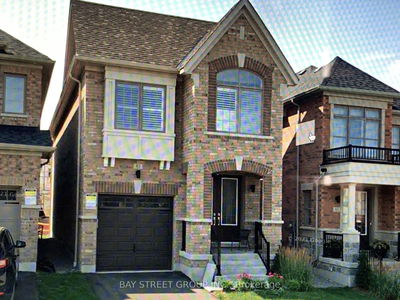Stunning, Sun-Filled Detached Home with a Perfect Layout in a Sought-After Neighborhood. This Bright And Spacious 4-Bedroom, 3-Bathroom Home Features a 2-Car Garage And A Fenced Backyard, Offering An Ideal Layout For Family Living. The Open-Concept Main floor Includes An Eat-in Kitchen, A Separate Dining Area, And A Family Room With A Walkout To The Deck. Beautiful Oak Hardwood Floors Span The Main And Upper Levels, Complemented By A Cozy Gas Fireplace And Ceramic Tile In The Kitchen And Bathrooms. The Large Master Bedroom Boasts A Walk-in Closet And A Spacious Ensuite. The Fully Finished Basement Provides Ample Storage Space. Located Close To Scenic Trails, Recreation Centers, And Top-Rated Schools, This Home Is Perfect For Families!
Property Features
- Date Listed: Thursday, September 26, 2024
- City: Kawartha Lakes
- Neighborhood: Lindsay
- Major Intersection: Angeline St S To Sweetnam Dr
- Living Room: Hardwood Floor
- Family Room: Hardwood Floor
- Kitchen: Ceramic Floor
- Listing Brokerage: Real One Realty Inc. - Disclaimer: The information contained in this listing has not been verified by Real One Realty Inc. and should be verified by the buyer.



