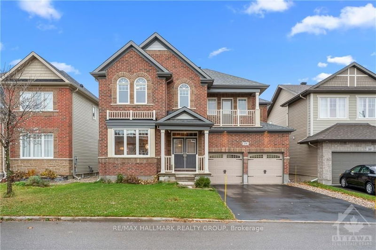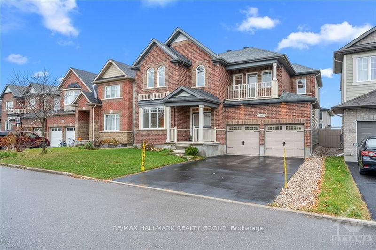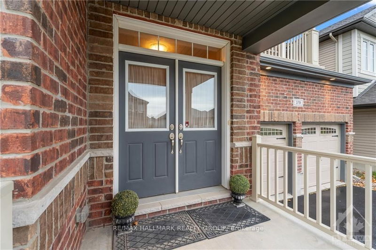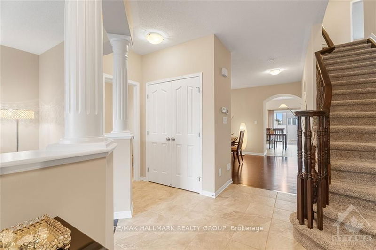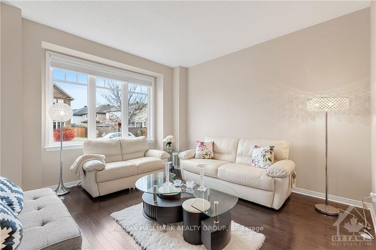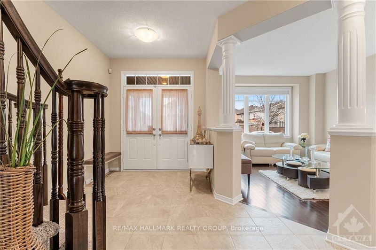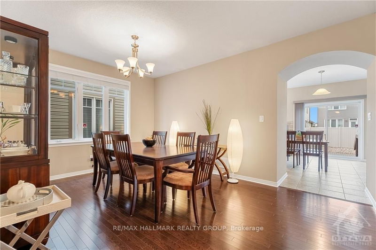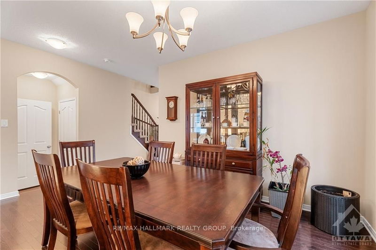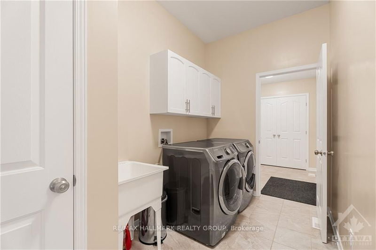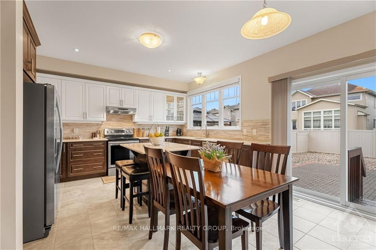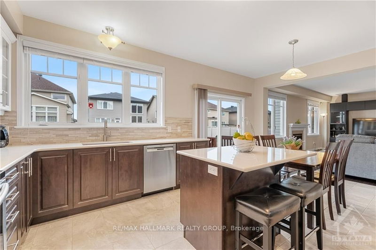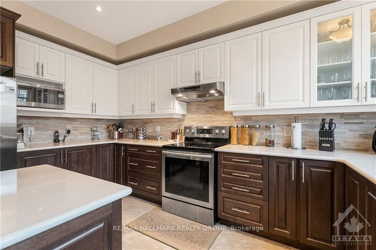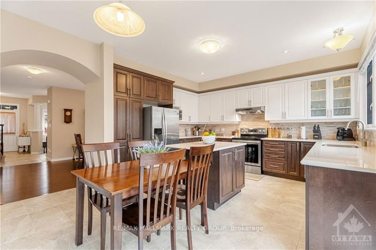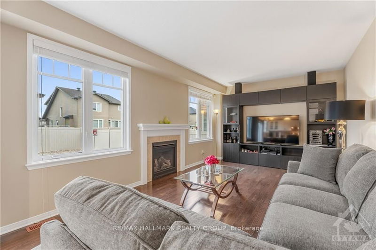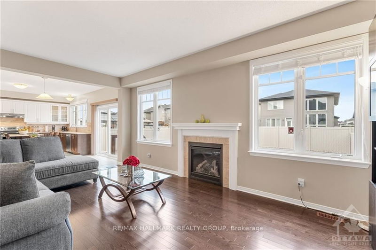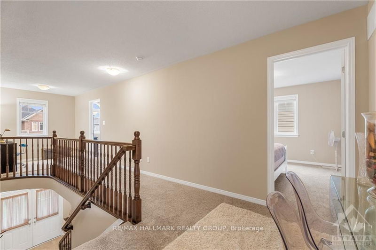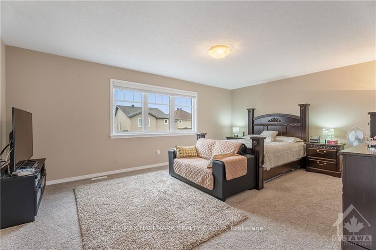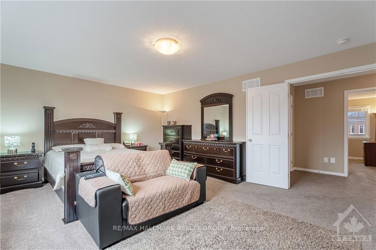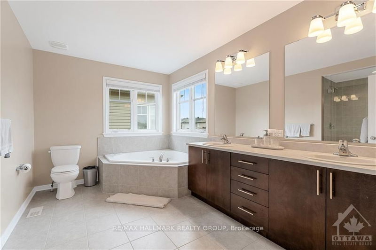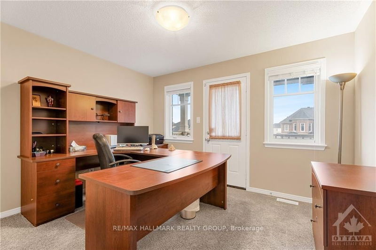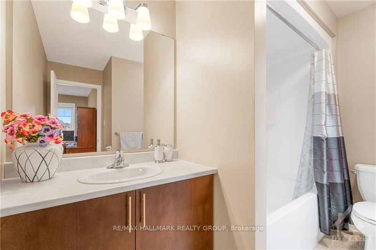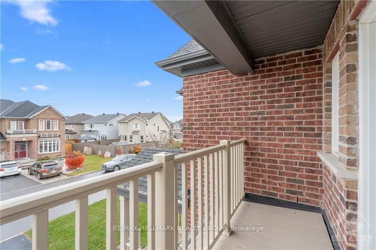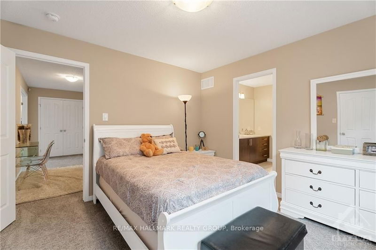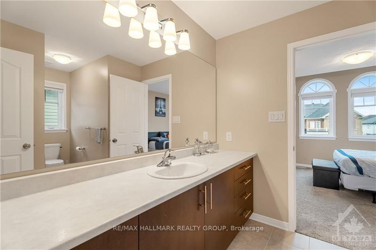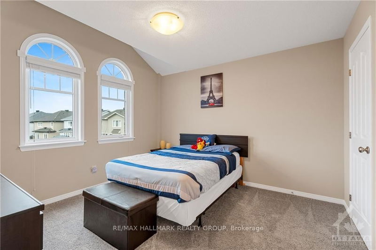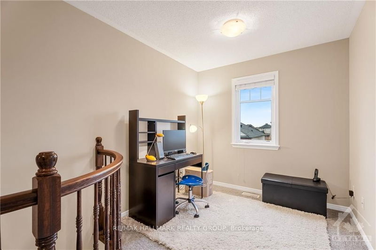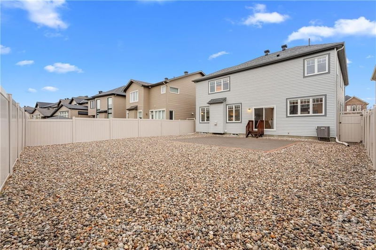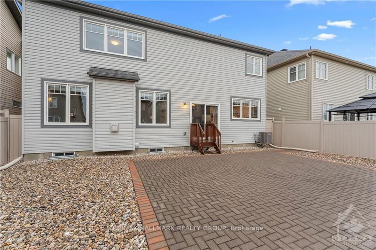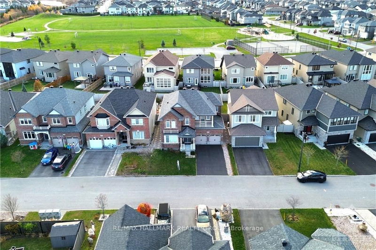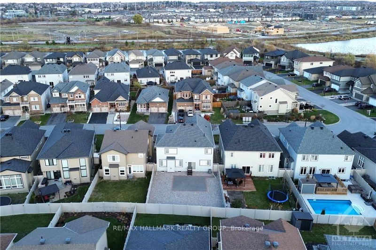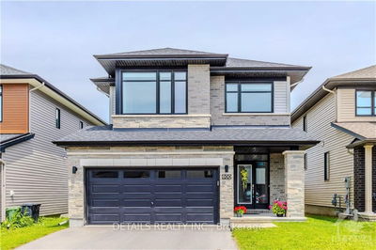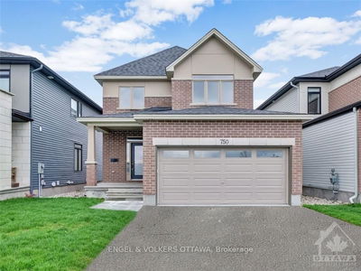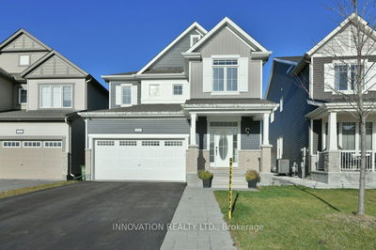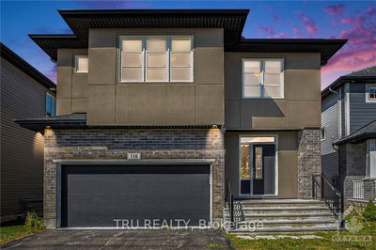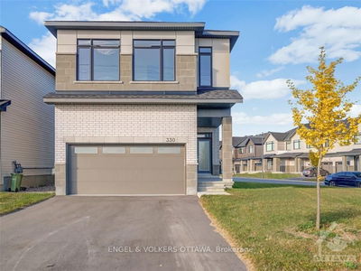STUNNING Monarch Built 4 Bed + Loft, 3.5 Bath in sought after Blackstone! 46' Model just under 2800 sqft. without Basement & in Meticulous Condition! Main Floor ft. gleaming Hardwood & Modern Tile throughout Bright & Spacious Layout. Living Room, Large Formal Dining Room, Convenient Powder Room, Laundry Room & Upgraded Mudroom off the 2 Car Garage! Modern UPGRADED Kitchen ft. ample Cabinets, QUARTZ counters, Sit-up Island, Backsplash, 4 S/S Appliances & Pot Lights. Patio Doors leads to an Interlock Pad & PVC FENCED Yard! Open Concept Living Room offers a cozy Gas Fireplace! Second Floor ft. Large Primary Bedroom with TWO walk-in closets & 4 pc. Ensuite with Glass Shower & Soaker Tub! 2nd Bedroom ft. Balcony & 3pc. Ensuite! Generous sized 3rd & 4th Bedroom with a JACK & JILL Bathroom! 3 ENSUITES! + LOFT perfect for a Home Office! Massive Unfinished Basement, Ready to be designed! On a QUIET Street, Close to Schools, Parks, Shopping, Recreation & Transit! Book Your Showing Today!
Property Features
- Date Listed: Thursday, November 21, 2024
- Virtual Tour: View Virtual Tour for 379 ANDALUSIAN Crescent
- City: Kanata
- Neighborhood: 9010 - Kanata - Emerald Meadows/Trailwest
- Full Address: 379 ANDALUSIAN Crescent, Kanata, K2V 0C3, Ontario, Canada
- Living Room: Main
- Kitchen: Main
- Listing Brokerage: Re/Max Hallmark Realty Group - Disclaimer: The information contained in this listing has not been verified by Re/Max Hallmark Realty Group and should be verified by the buyer.

