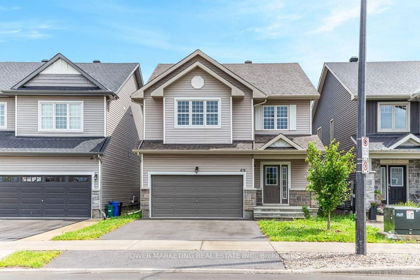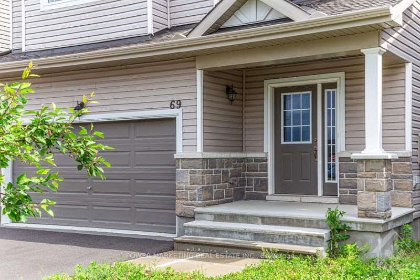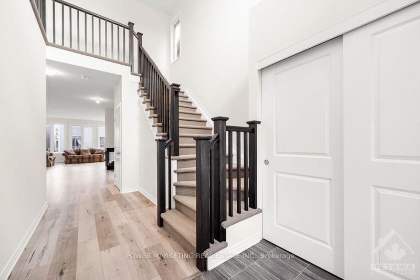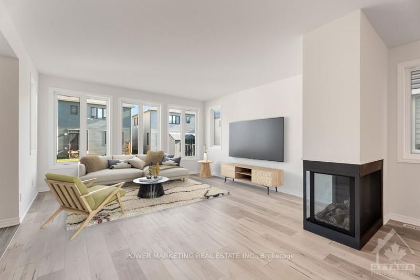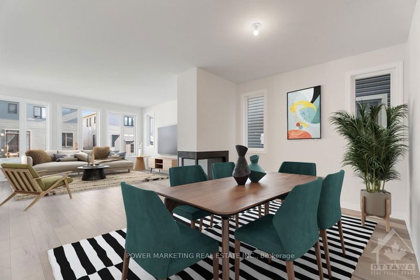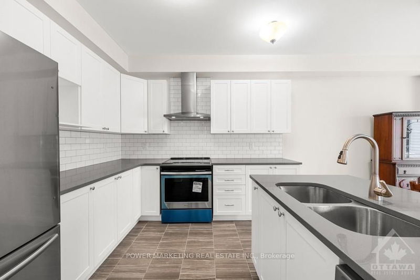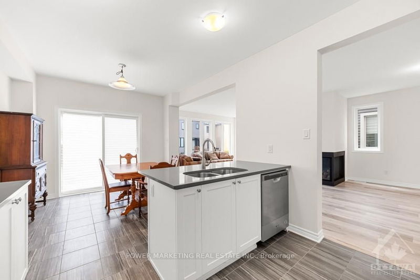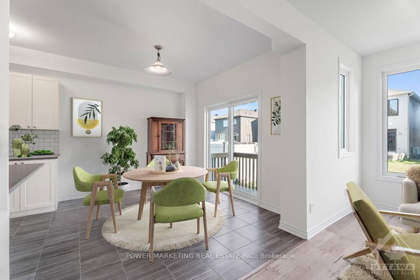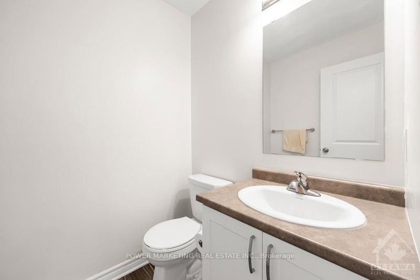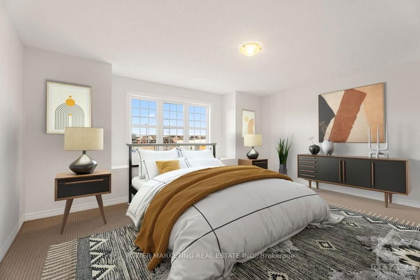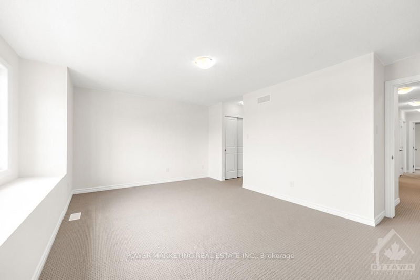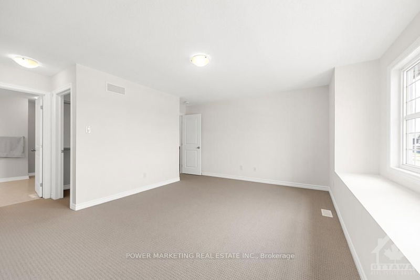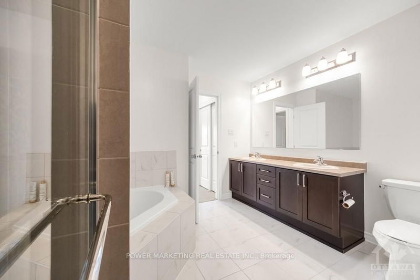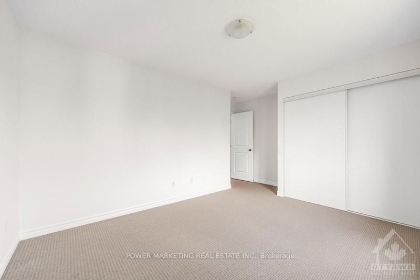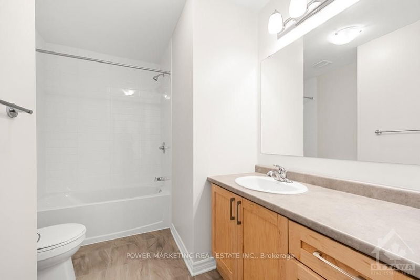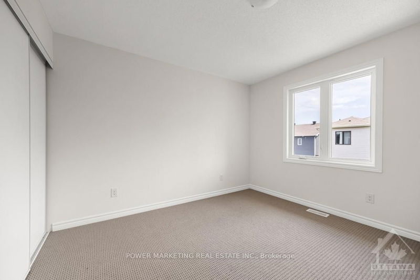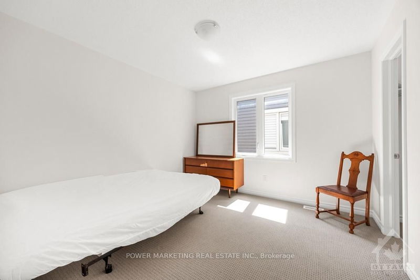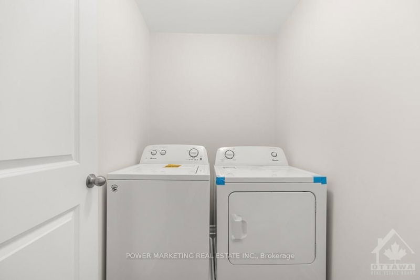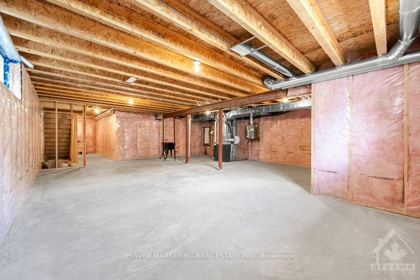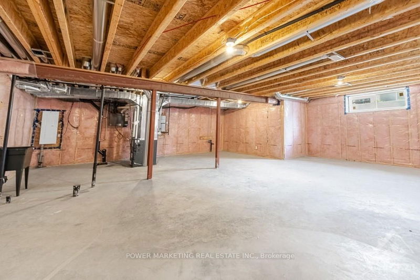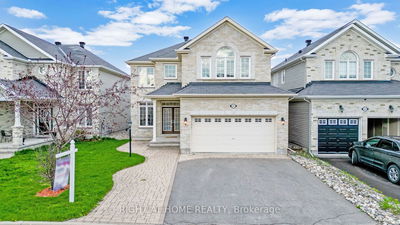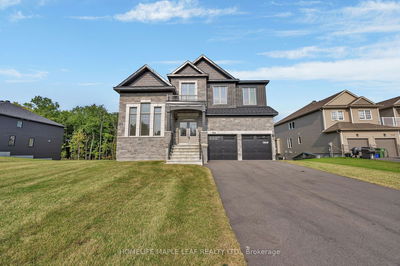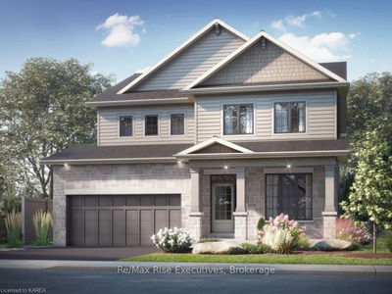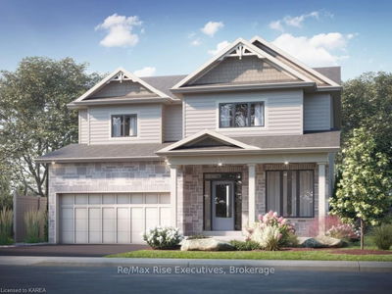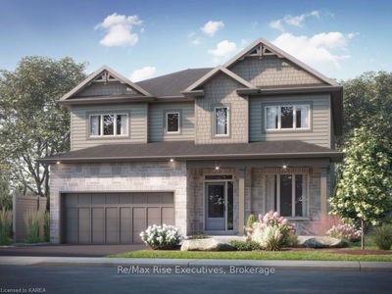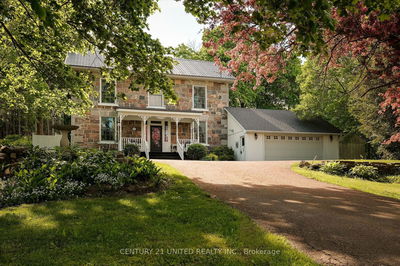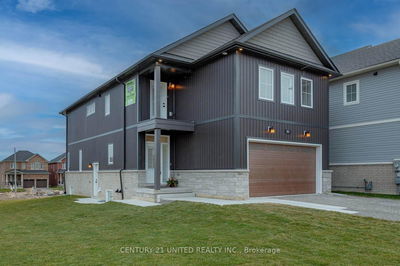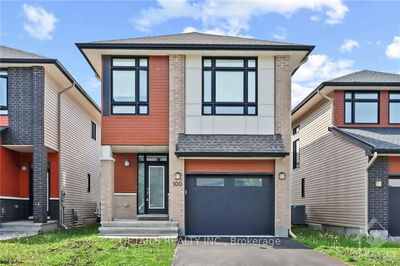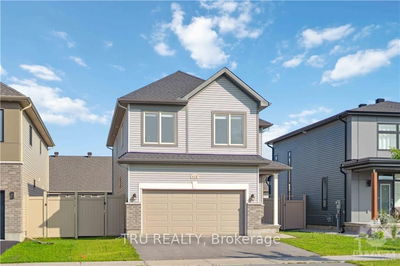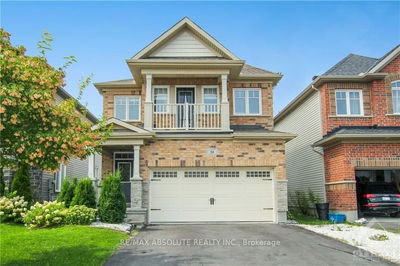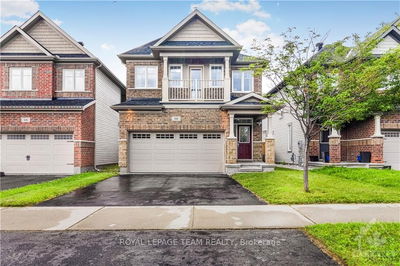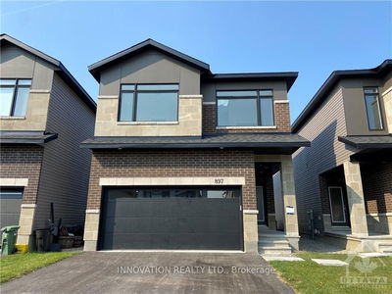Flooring: Tile, Kanata's beauty! 4 bedroom home with loads of upgrades, high ceilings, open foyer, open concept kitchen with tall cupboards and quartz counter tops with lots of cupboards and large eat-in area. Kitchen features a beautiful counter to ceiling backsplash and separate pantry. Large window above the front door providing ample lighting and a great view from the second floor, great living room with double gas fire place, spacious main bedroom with 5 piece En-suite and spacious walk-in closet plus an extra closet for more storage, second bedroom also includes a walk-in closet Second floor laundry room, smooth ceilings on main floor, double car garage, bright lower level with extra large windows providing an abundance of light, rough-in washroom and spacious recreational room ready for you. Walk to schools, parks, shops and all amenities! Immediate possession possible, Call now!, Flooring: Hardwood, Flooring: Carpet Wall To Wall
Property Features
- Date Listed: Wednesday, October 09, 2024
- City: Kanata
- Neighborhood: 9010 - Kanata - Emerald Meadows/Trailwest
- Major Intersection: From Hwy 417 W, continue to Nepean, take exit 72 from 416 S, continue on W Hunt Club Rd, take Old Richmond Rd and Hope Side Rd to Defence St, destination is on the right
- Full Address: 69 DEFENCE Street, Kanata, K2V 0N3, Ontario, Canada
- Family Room: Main
- Kitchen: Main
- Listing Brokerage: Power Marketing Real Estate Inc. - Disclaimer: The information contained in this listing has not been verified by Power Marketing Real Estate Inc. and should be verified by the buyer.

