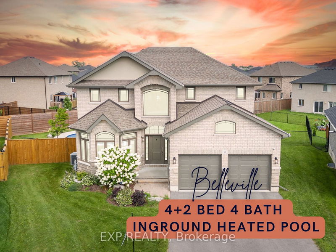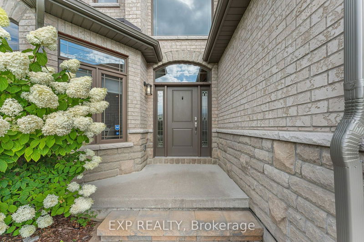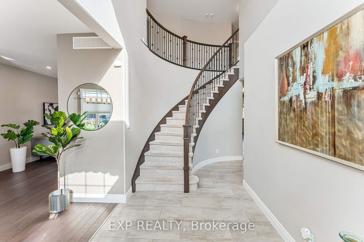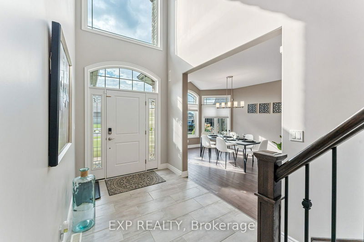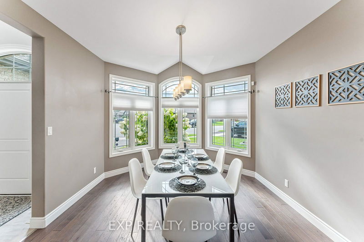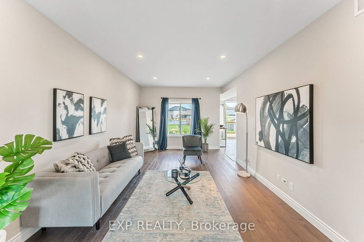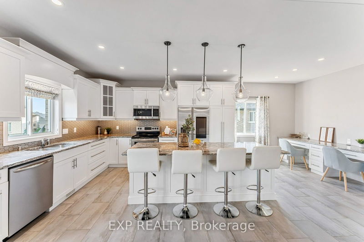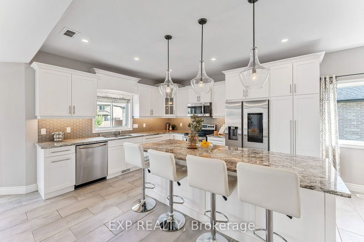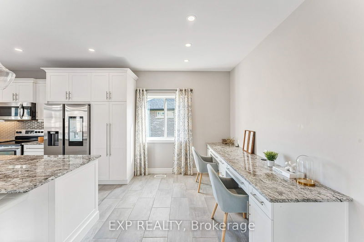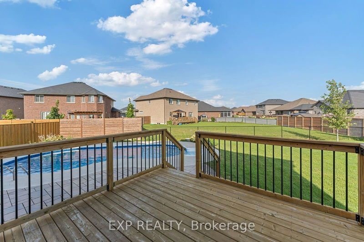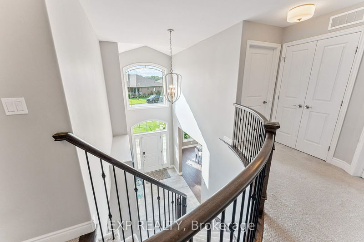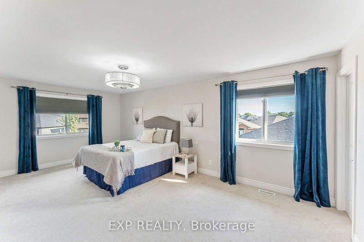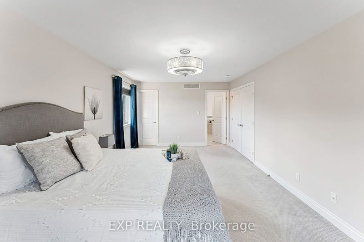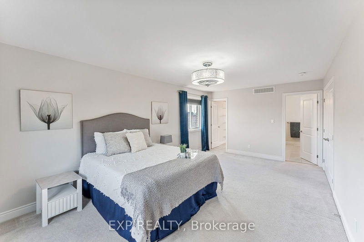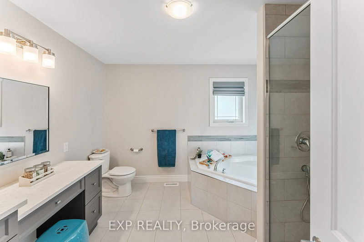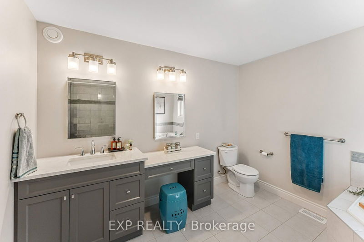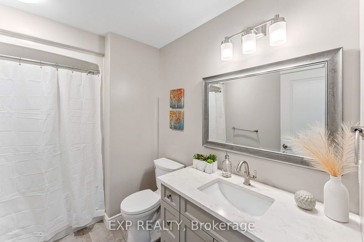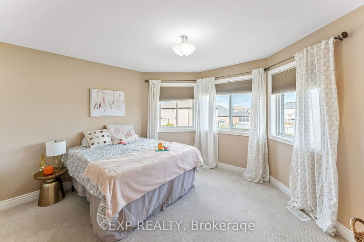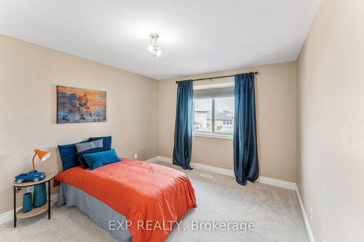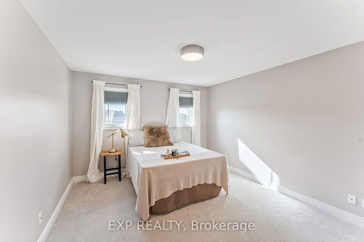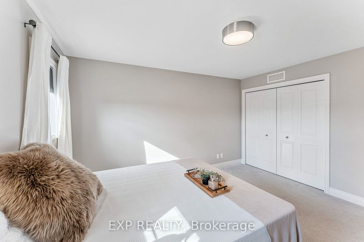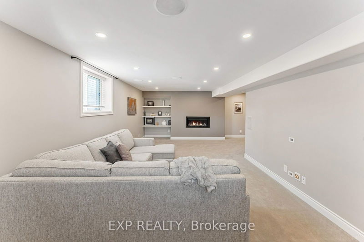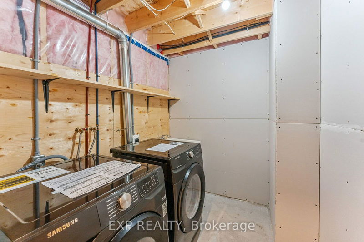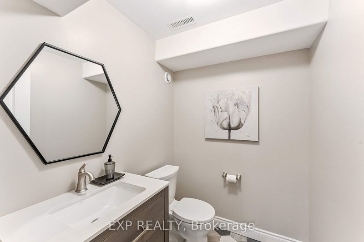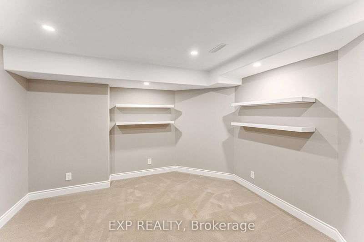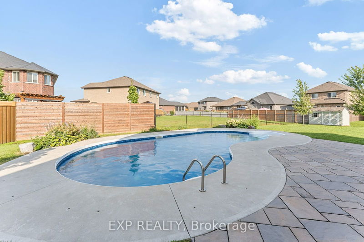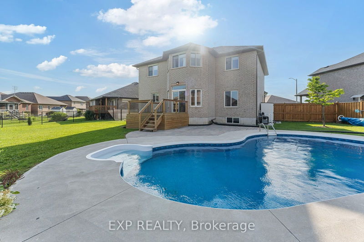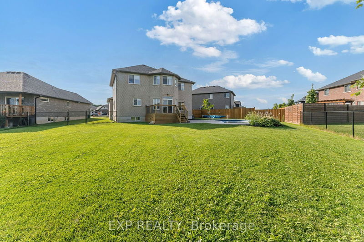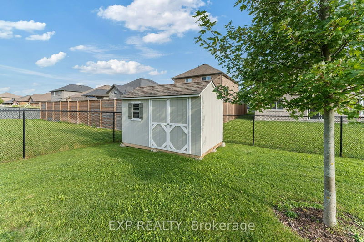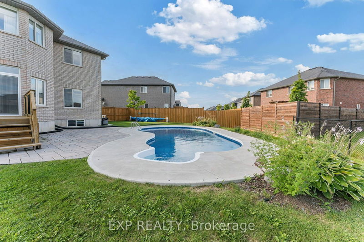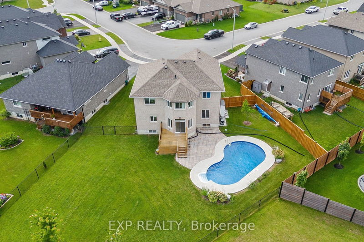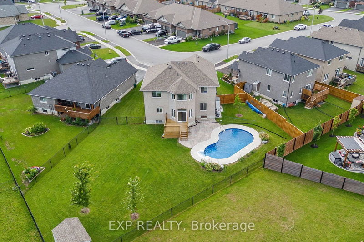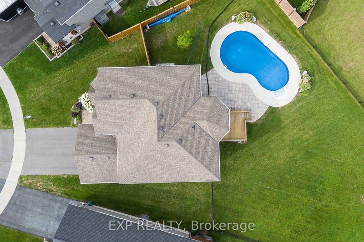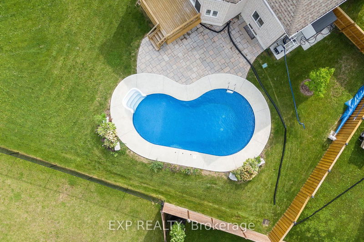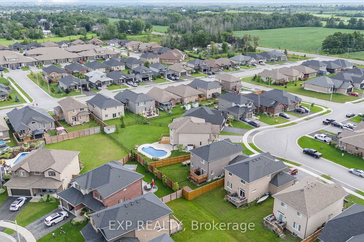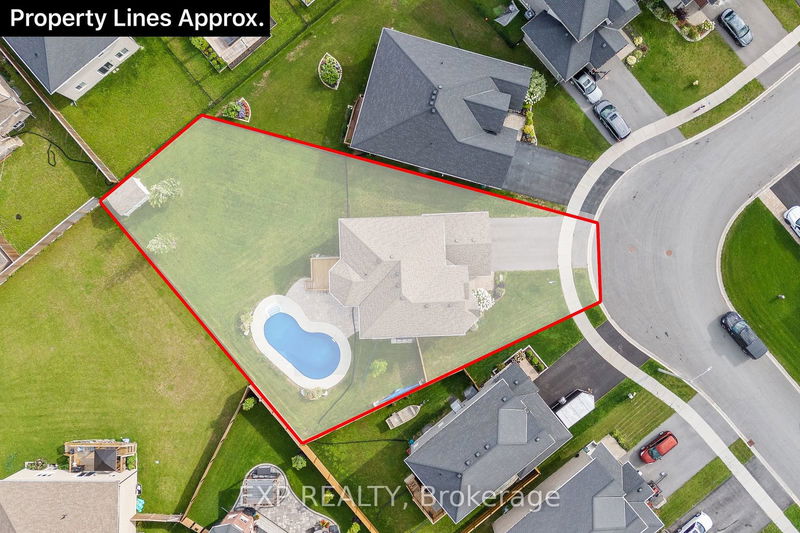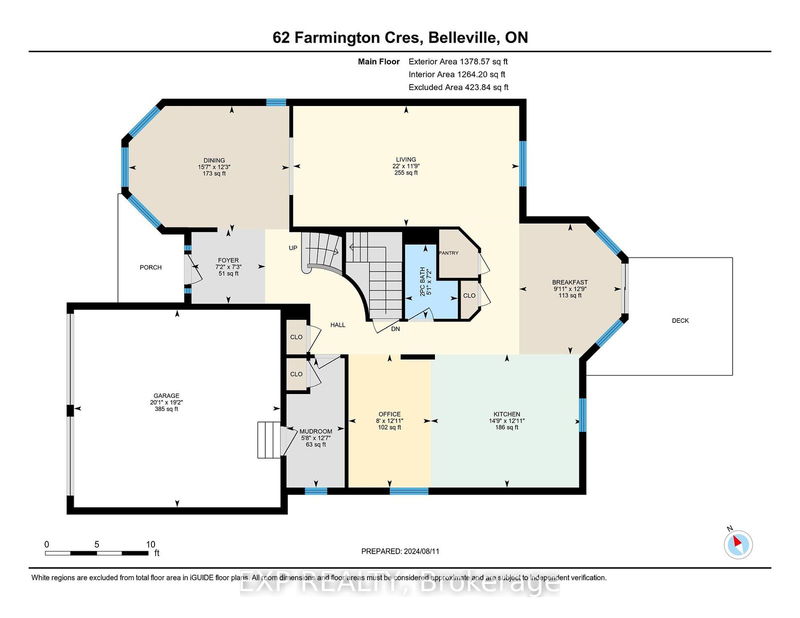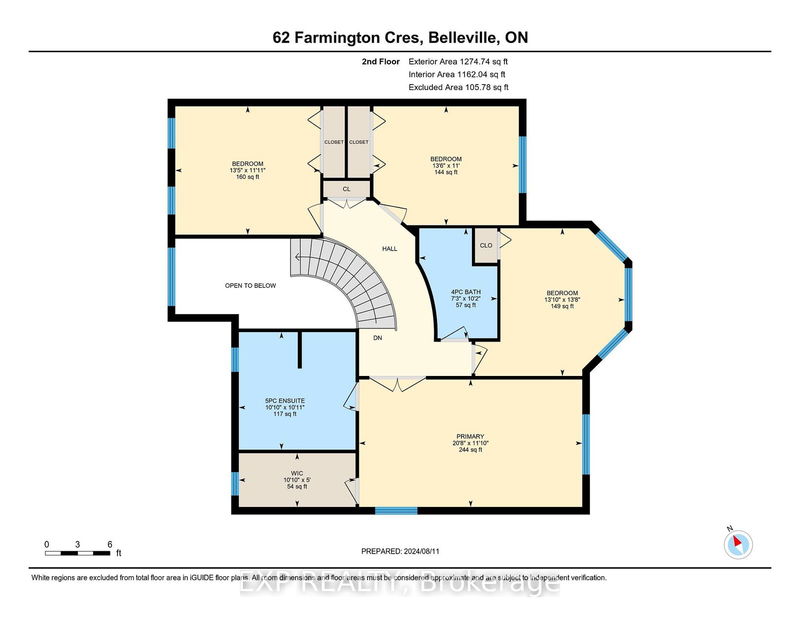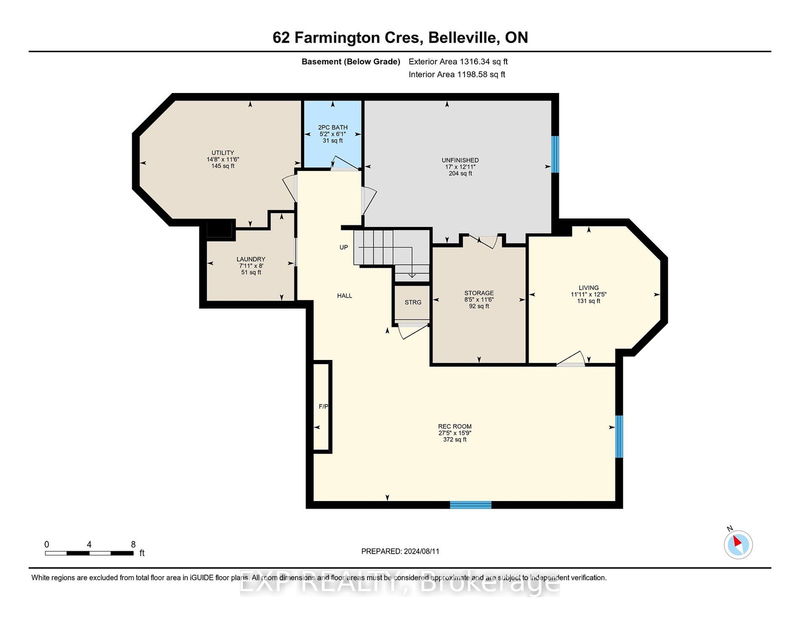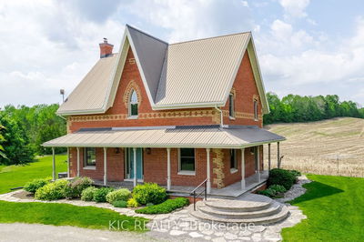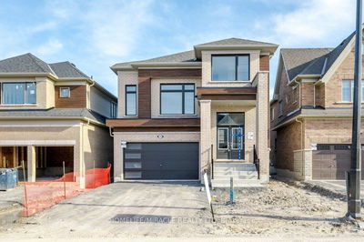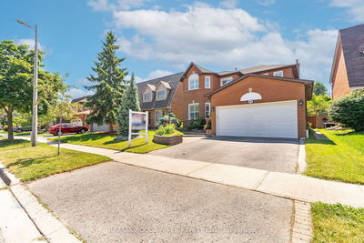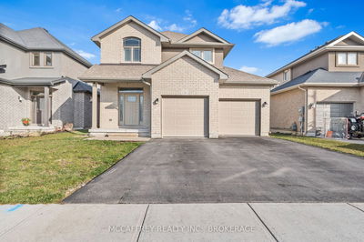Located on a 1/4 acre corner lot in the prestigious Settlers' Ridge subdivision, this stunning 4+2 bedroom home offers luxury and comfort. The grand entrance features a two-storey foyer with a sweeping curved staircase, making an impressive first impression.The spacious kitchen comes with numerous upgrades, including two pantries and a large 8'7" island, all complemented by upgraded granite countertops. Smart Samsung Fridge and all SS Appliances. Quartz countertops in all four bathrooms and upgraded hardwood and ceramic flooring on the main level add to the home's elegance.The fully finished basement is an entertainment hub, featuring a linear gas fireplace in the family room and a Dolby Atmos 5.1.2 surround speaker system. A 195 sq. ft. finished workshop with external venting is also located in the basement. Central Vaccum. Outside, enjoy a 16 x 32 kidney-shaped heated inground pool, complete with deck jets and lighting, surrounded by a professionally installed interlock patio and a raised wooden deck. The property also includes an inground sprinkler system to maintain its lush landscaping. For more details, please click on the floor plan to see the full layout of this exceptional home.
Property Features
- Date Listed: Monday, August 12, 2024
- Virtual Tour: View Virtual Tour for 62 Farmington Crescent
- City: Belleville
- Major Intersection: Kempton to Farmington
- Full Address: 62 Farmington Crescent, Belleville, K8N 0J8, Ontario, Canada
- Kitchen: B/I Appliances, Combined W/Office
- Living Room: Hardwood Floor
- Listing Brokerage: Exp Realty - Disclaimer: The information contained in this listing has not been verified by Exp Realty and should be verified by the buyer.

