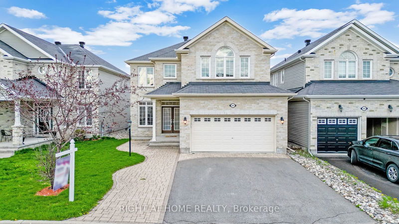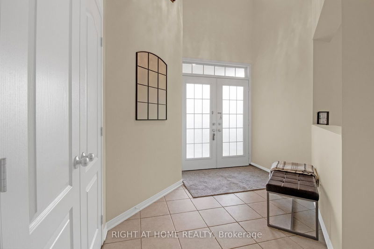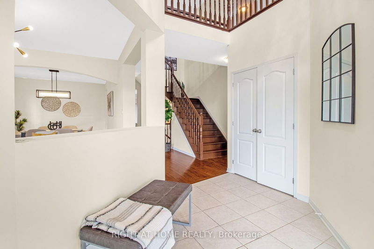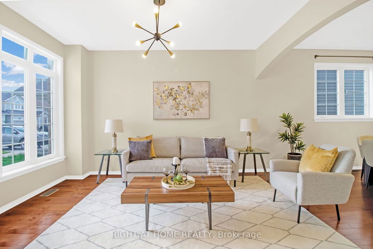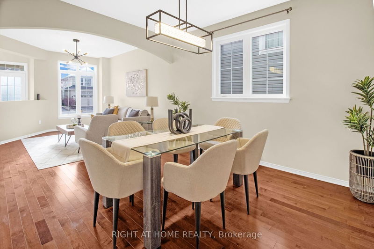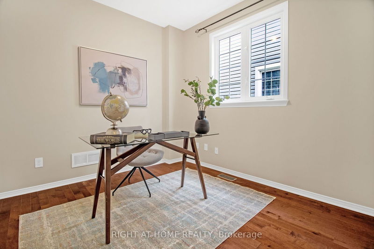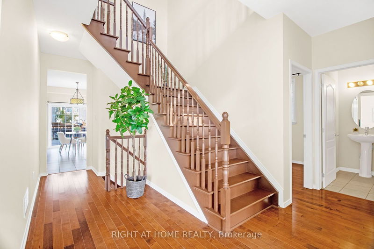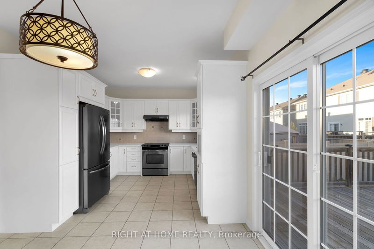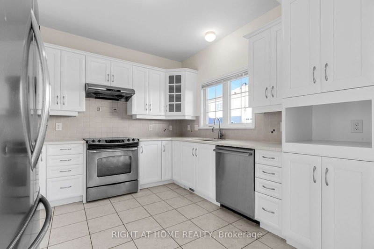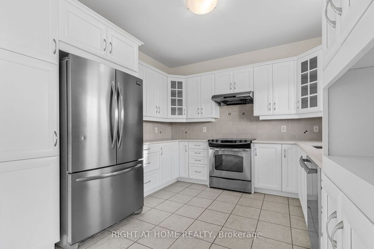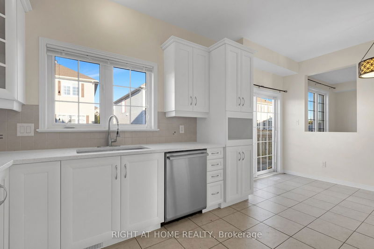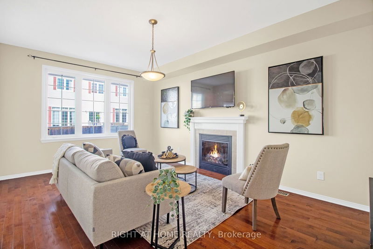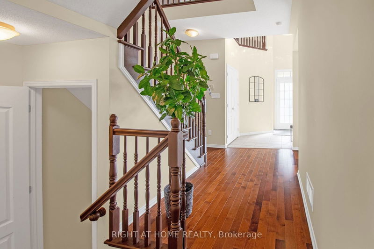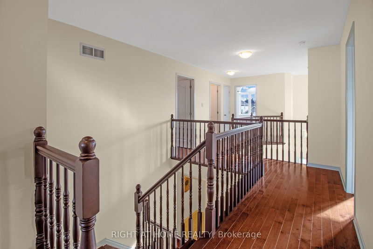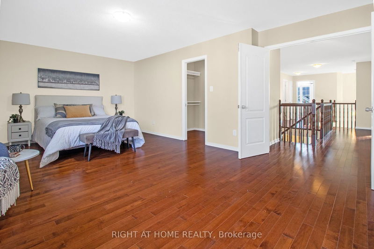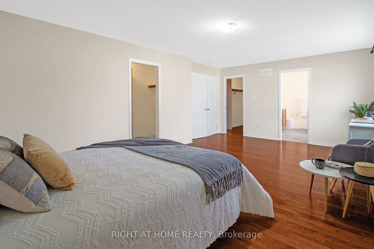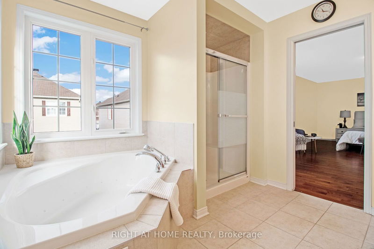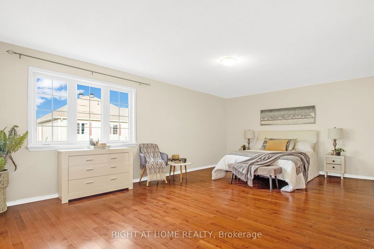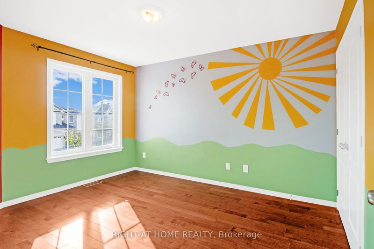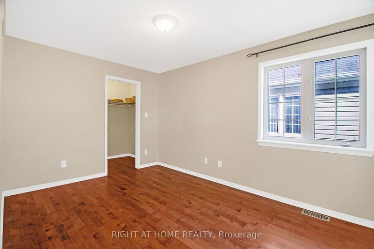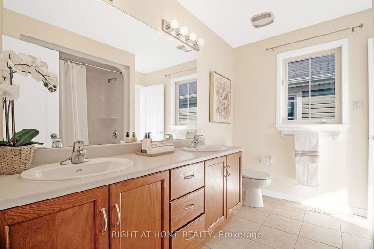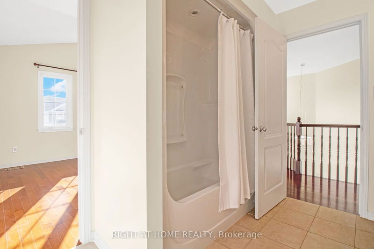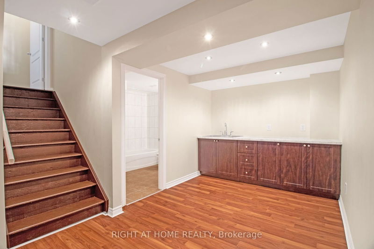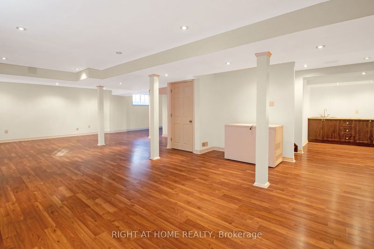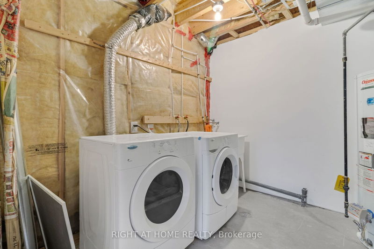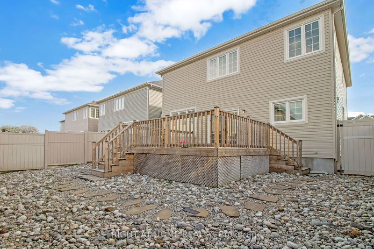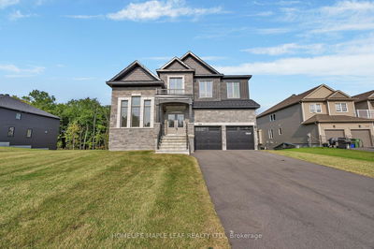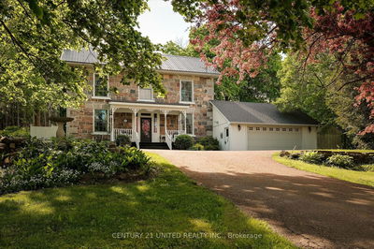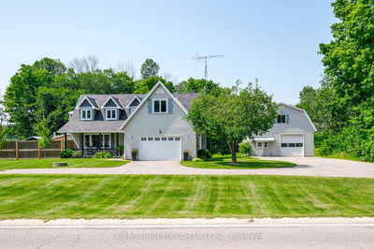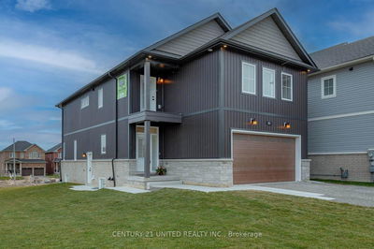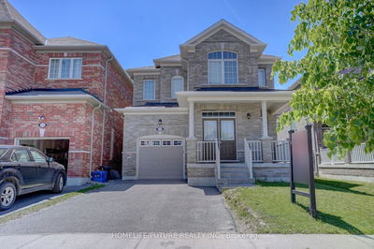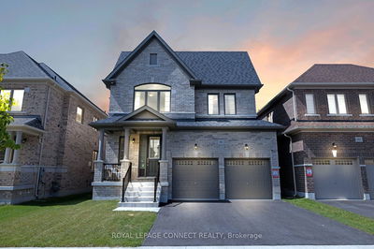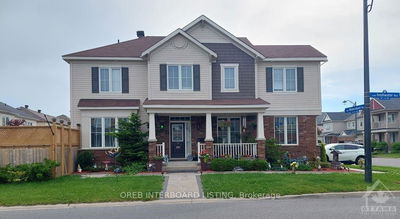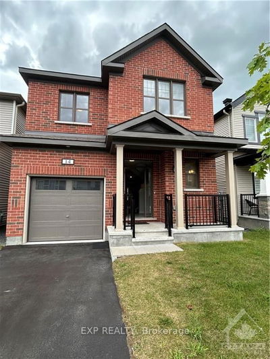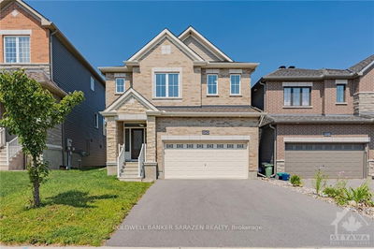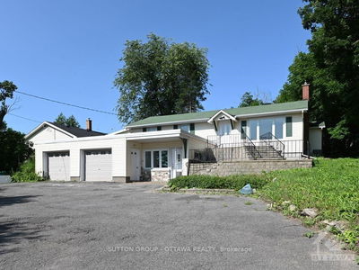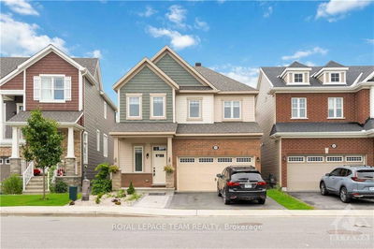Welcome to this 4 bdrm, 4 full bthrm & 5 Car parking home w/ over 4000sqft of living space in the Stonebridge community. This Monarch's Canterbury model originally had 5 bdrm & can easily be converted back. Main flr has inviting foyer, 9' ceiling, gorgeous lighting, formal sitting/dining, Office & a full bth. Kitchen has quality appliances, quartz counter, backsplash & abundant cabinets overlooking BKfast area & FamilyRm w/cozy fireplace. Wide stairs lead to 2nd flr's Laundry & 4 grand size Bdrms w/ double door entry to Master Rm w/2 X-large W.I.C. & 5pc ensuite bath. Both levels have hardwood flrs w/large windows to bring in the light to your home. The high ceiling finished bsmt has a full bath, Kitchenette w/ ample storage & RECrm to party. Central Vac, 7 appliances, Oversized garage for storage & a Fenced yard w/a massive closed deck to invite you for your morning coffee. This fantastic Home is across the street to Minto Rec Complex, Top Schools, parks, trails, Golf, Tennis court, ponds & more.
Property Features
- Date Listed: Sunday, October 06, 2024
- Virtual Tour: View Virtual Tour for 541 Carina Crescent
- City: Ottawa
- Neighborhood: Nepean
- Major Intersection: Greenbank Road & Cambrian Road
- Full Address: 541 Carina Crescent, Ottawa, K2J 0Z5, Ontario, Canada
- Living Room: Hardwood Floor, Open Concept, Combined W/Dining
- Kitchen: Stainless Steel Appl, Combined W/Br, W/O To Deck
- Family Room: Hardwood Floor, Large Window, Fireplace
- Listing Brokerage: Right At Home Realty - Disclaimer: The information contained in this listing has not been verified by Right At Home Realty and should be verified by the buyer.

