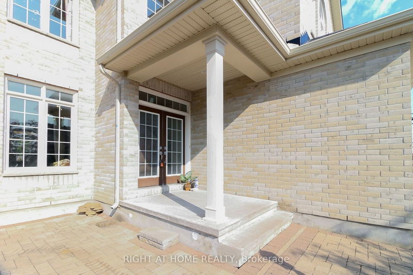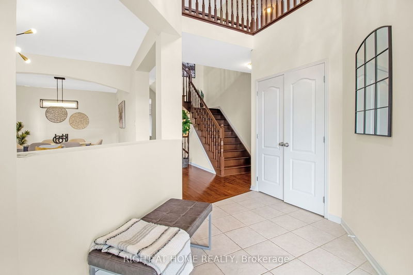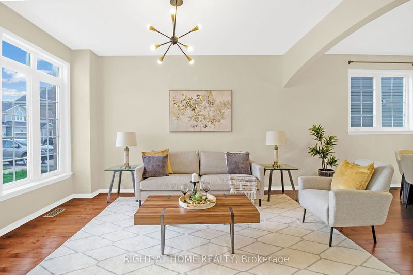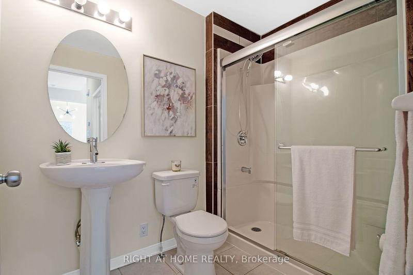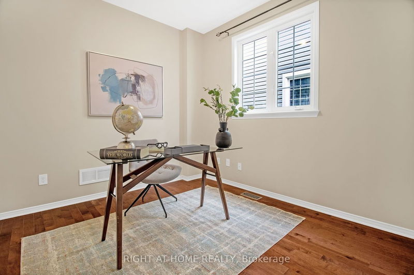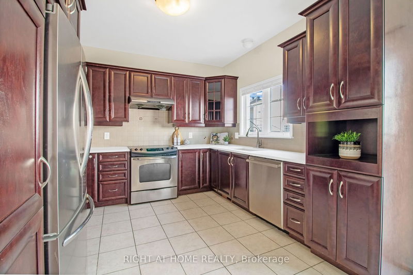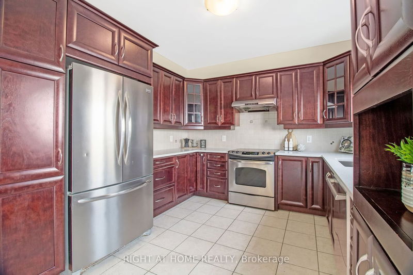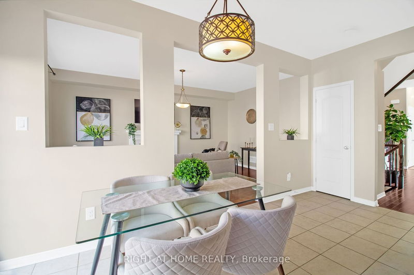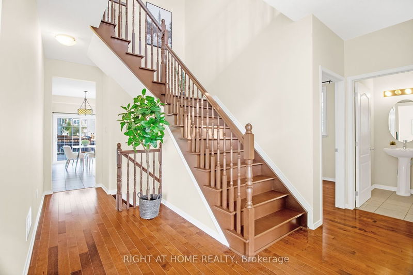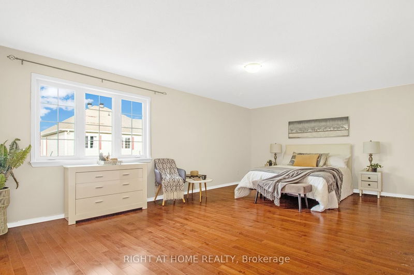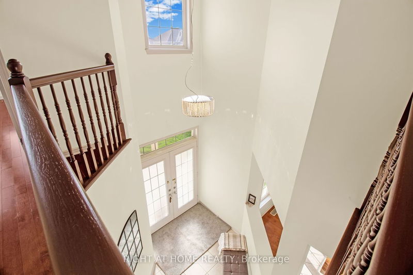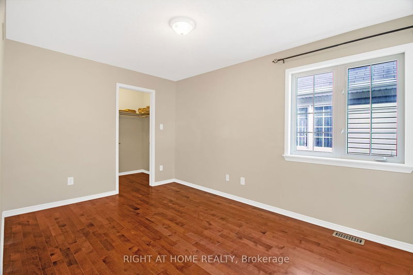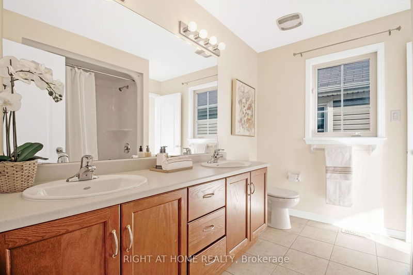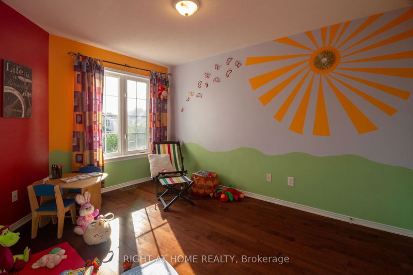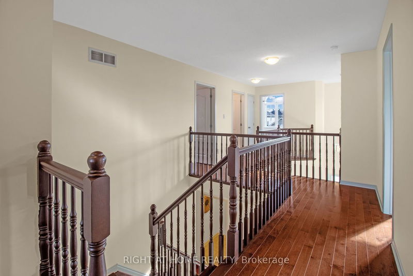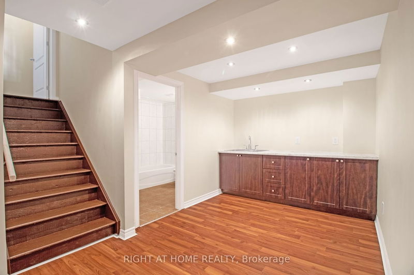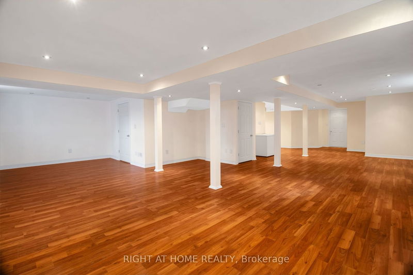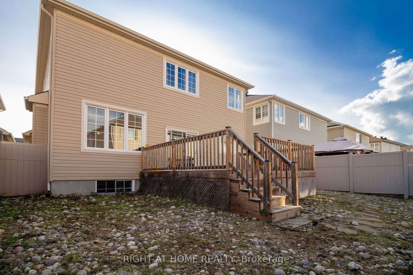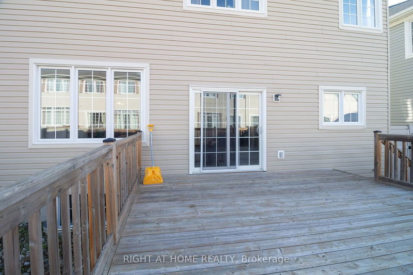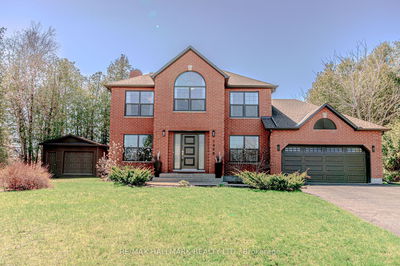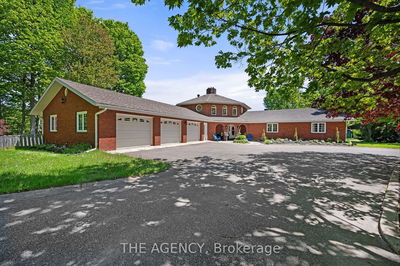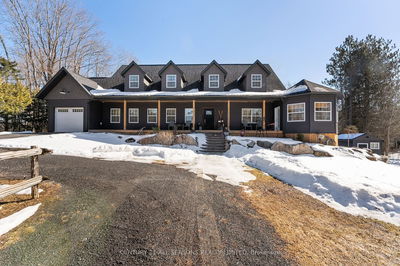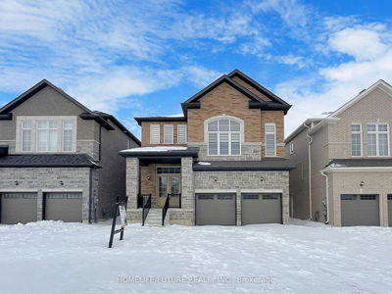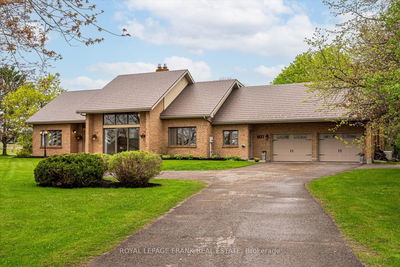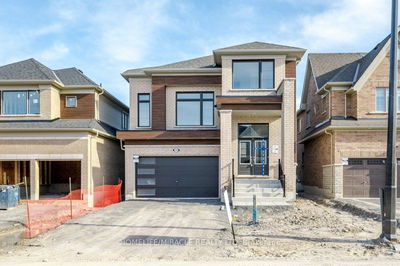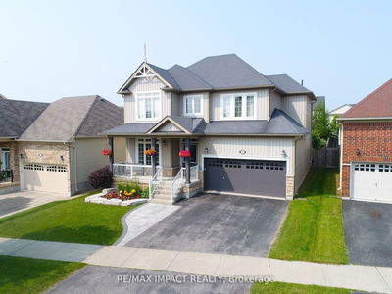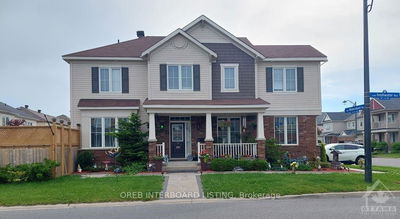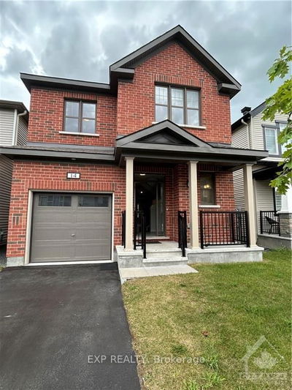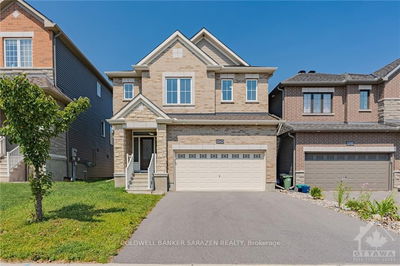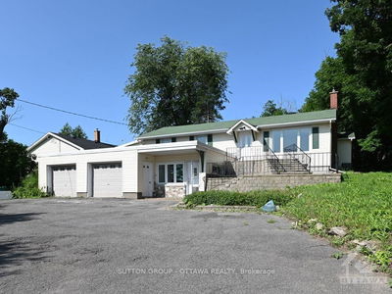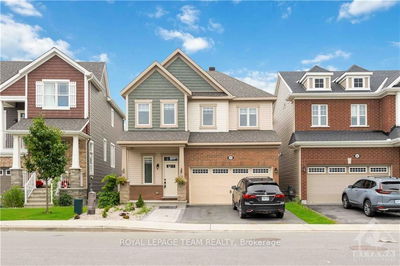Welcome to this 4 bdrm, 4 full bthrm & 5 Car parking home w/ over 4000sqft of living space in the Stonebridge community. This Monarch's Canterbury model had 5 bdrm & can easily be converted back to your liking. Main flr has inviting foyer, 9' ceiling, gorgeous lighting, formal sitting/dining, Office & a full bth. The Kitchen has quality appliances, quartz counter, backsplash & abundant cabinets overlooking BKfast area & FamilyRm w/cozy fireplace. Wide stairs lead to 2nd flr's Laundry & 4 grand size Bdrms w/ double door entry to Master Rm w/2 X-large W.I.C. & 5pc ensuite bath. Both levels have hardwood flrs w/large windows to bring in the light to your home. The high ceiling finished bsmt has a full bath, Kitchenette w/ ample storage & RECrm to party. Central Vac, 7 appliances, Oversized garage for storage & a Fenced yard w/a massive closed deck to invite you for your morning coffee. This fantastic Home is across the street to Minto Rec Complex, Top Schools, parks, trails, Tennis court and more...
Property Features
- Date Listed: Wednesday, April 24, 2024
- Virtual Tour: View Virtual Tour for 541 Carina Crescent
- City: Ottawa
- Neighborhood: Nepean
- Major Intersection: Greenbank Road & Cambrian Road
- Full Address: 541 Carina Crescent, Ottawa, K2J 0Z4, Ontario, Canada
- Living Room: Hardwood Floor, Open Concept, Combined W/Dining
- Kitchen: Stainless Steel Appl, Combined W/Br, W/O To Deck
- Family Room: Hardwood Floor, Large Window, Open Concept
- Listing Brokerage: Right At Home Realty - Disclaimer: The information contained in this listing has not been verified by Right At Home Realty and should be verified by the buyer.



