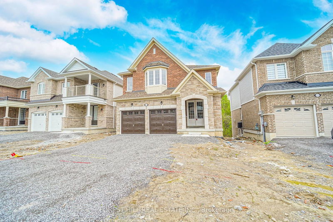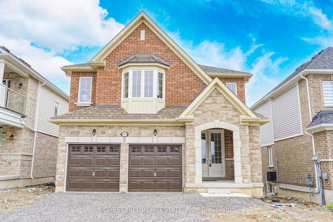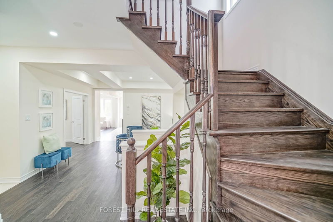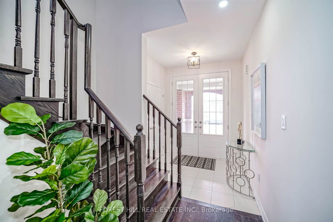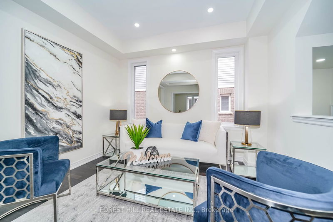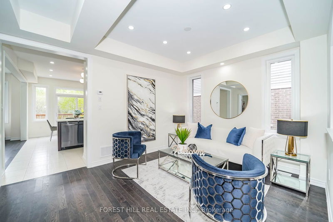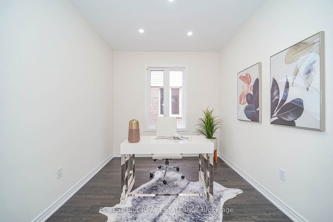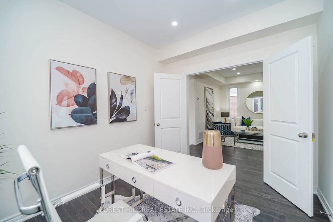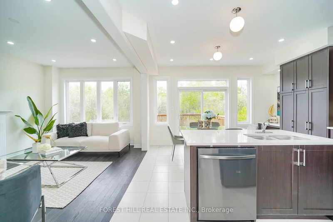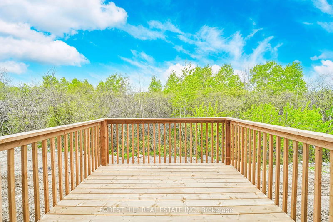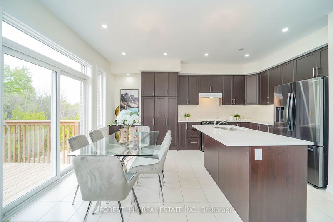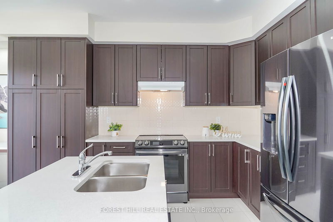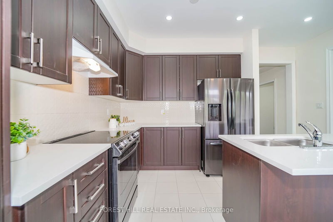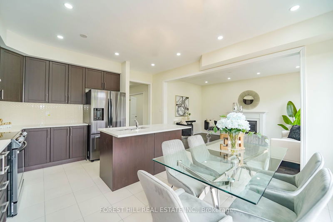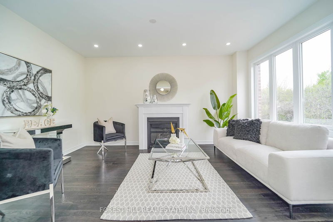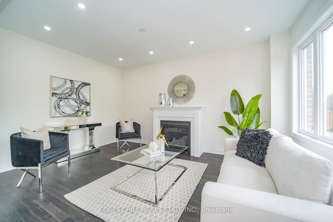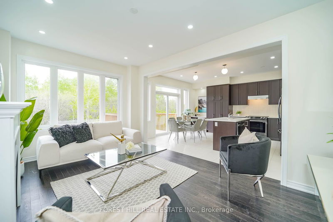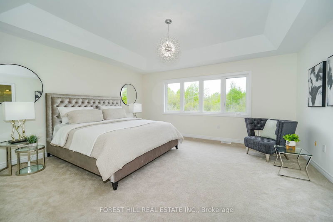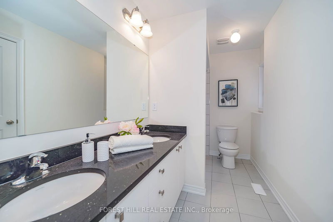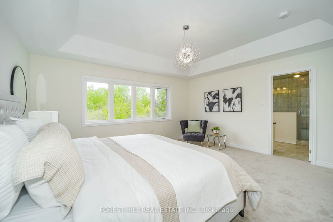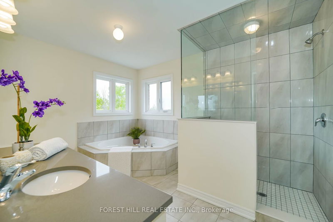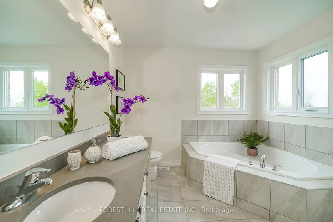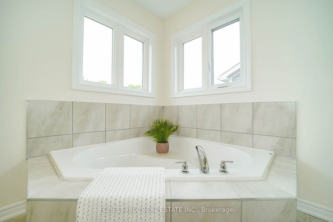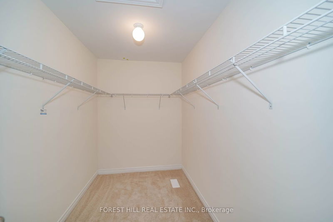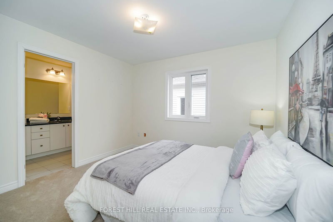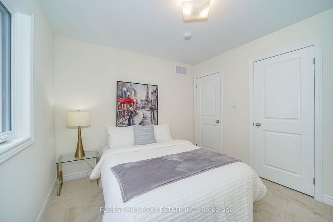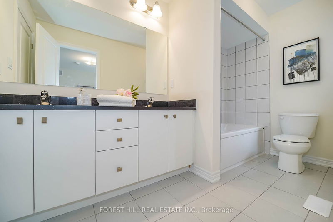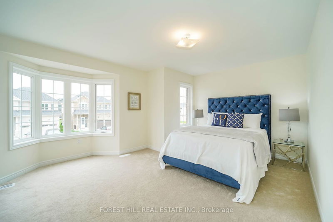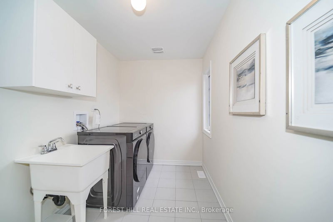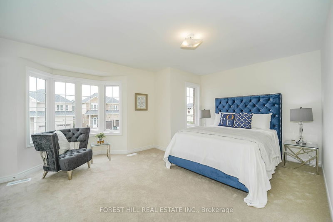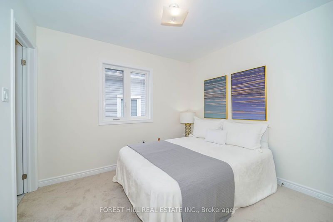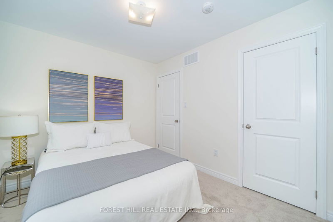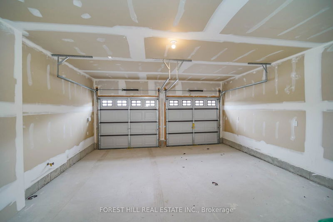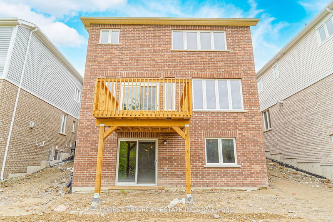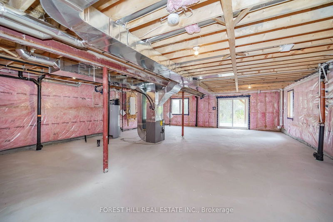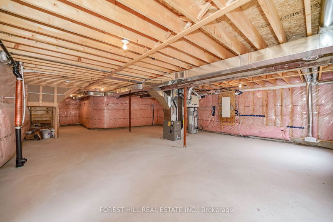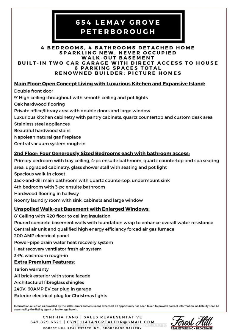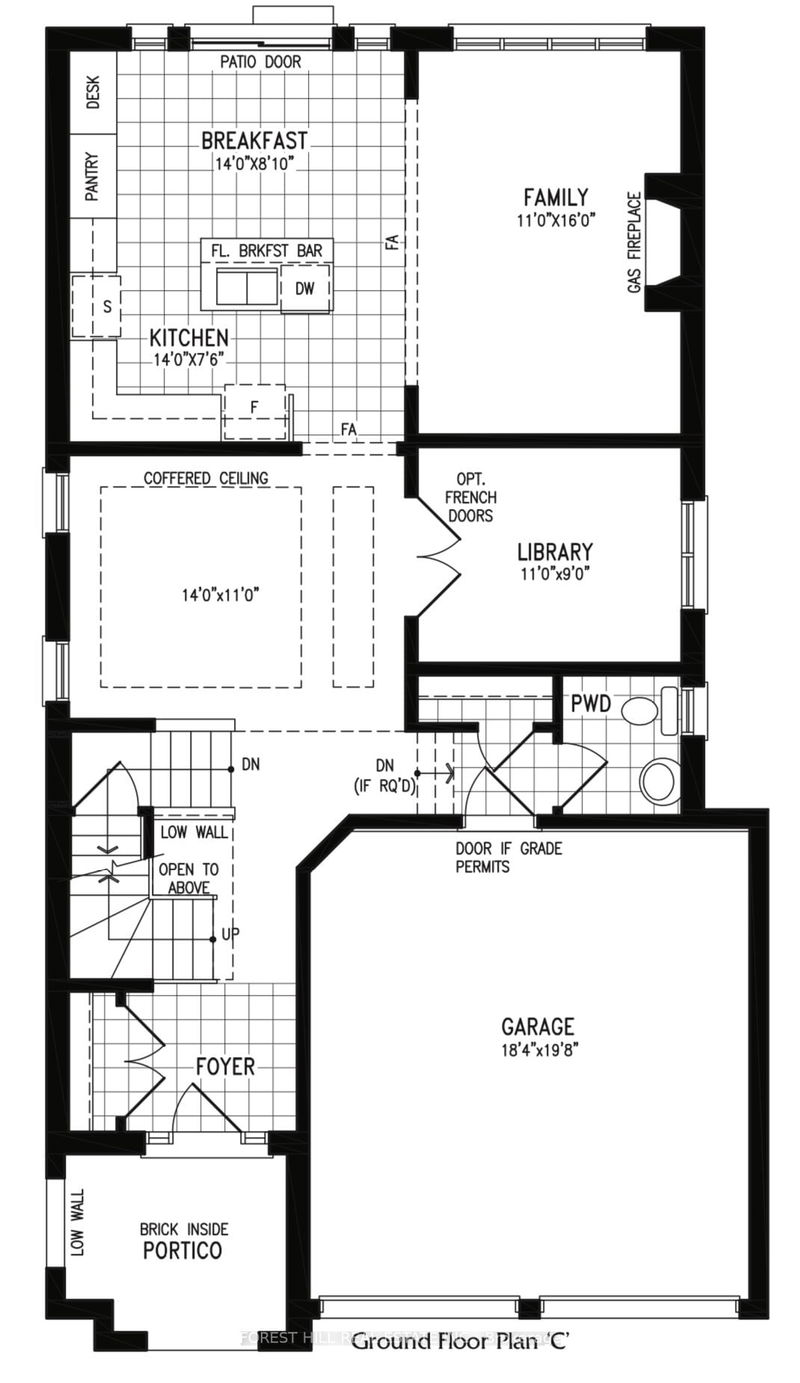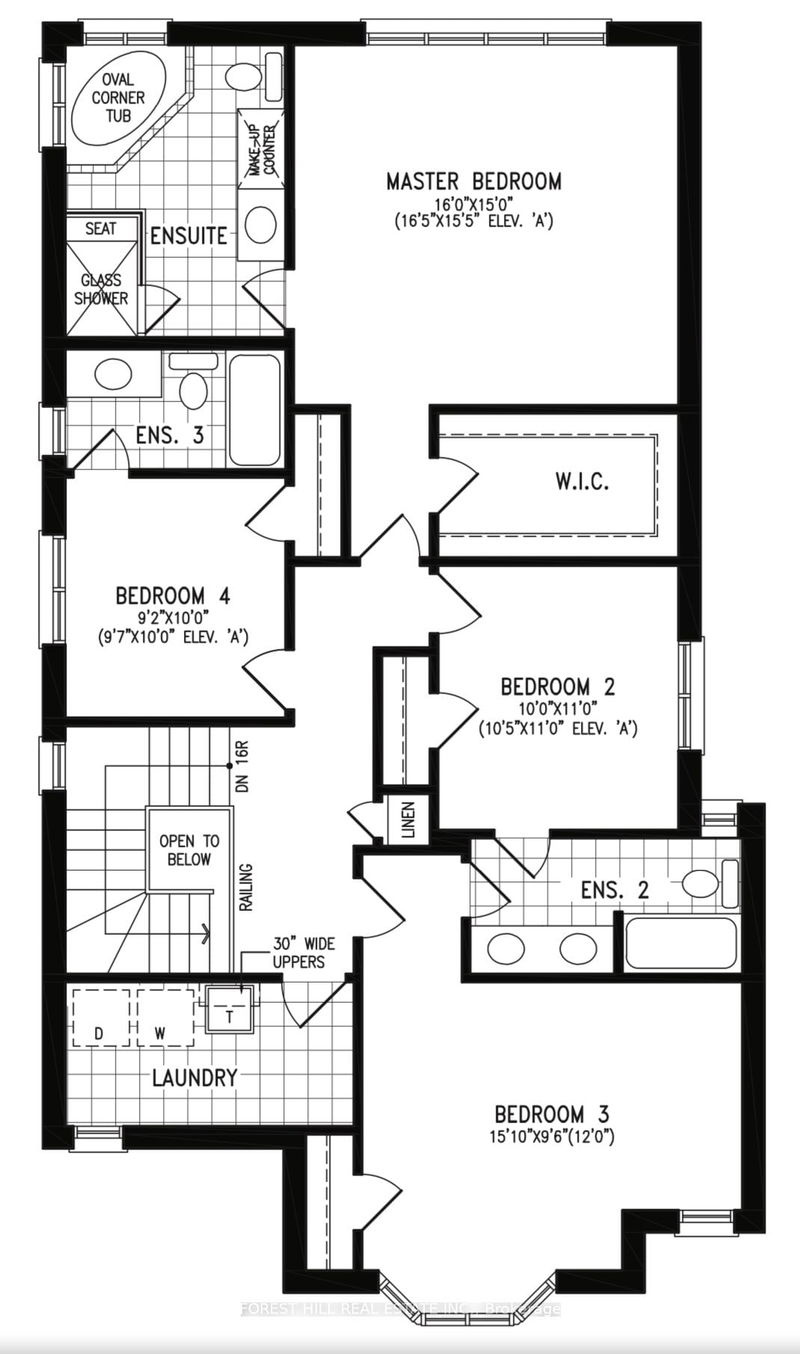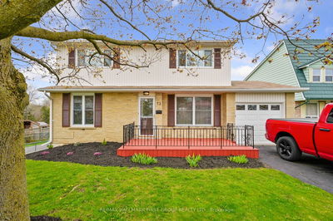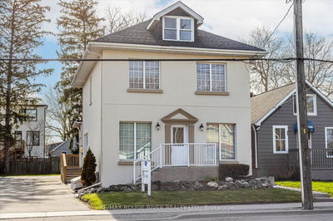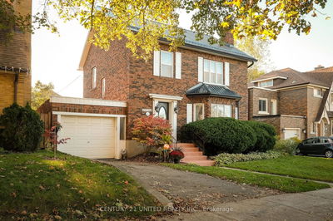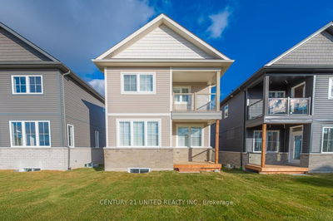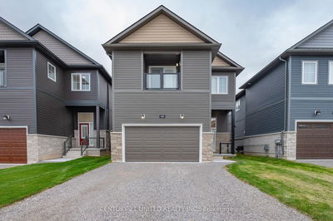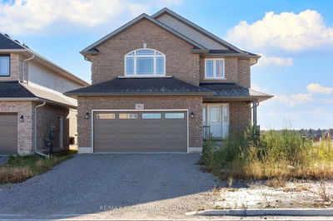Discover this exceptional brand-new 4-bedroom, 4-bathroom residence, nearly 2,500 sqft, in the prestigious Trail of Lily Lake neighborhood. Crafted by the renowned Picture Homes, every detail of this detached house with a double garage showcases superior quality and precision. Upon entering, you'll be welcomed by a versatile kitchen featuring a center island and a dedicated desk space, ideal for entertaining. The open-concept layout seamlessly merges the kitchen with a spacious family room. The main floor also boasts a double-door private library/office, a coffered ceiling in the living room, all beneath impressive 9-foot ceilings adorned with pot lights. The upper level offers four generously sized bedrooms, each with access to an ensuite bathroom, ensuring privacy and comfort. The primary suite is a true haven, highlighted by a tray ceiling with a designer light fixture, a large walk-in closet, and a 4-piece ensuite with a spa seating area. Elegant quartz countertops enhance all bathrooms, and the large upstairs laundry room adds daily convenience. The unfinished walk-out basement, featuring large windows, provides a blank canvas for your creative ideas. Located just 40 minutes from Oshawa and 1 hour from the GTA, this home is in close proximity to Peterborough Regional Hospital, restaurants, parks, and the Trans Canada Trail. This property offers the perfect blend of tranquility and accessibility, with amenities just minutes away. Don't miss the opportunity to make this exquisite property your home!
Property Features
- Date Listed: Wednesday, July 24, 2024
- City: Peterborough
- Neighborhood: Northcrest
- Major Intersection: Lily Lake Rd/Fairbairn St
- Living Room: Hardwood Floor, Pot Lights, Large Window
- Family Room: O/Looks Backyard, Fireplace, Hardwood Floor
- Kitchen: Centre Island, Ceramic Back Splash, Open Concept
- Listing Brokerage: Forest Hill Real Estate Inc. - Disclaimer: The information contained in this listing has not been verified by Forest Hill Real Estate Inc. and should be verified by the buyer.

