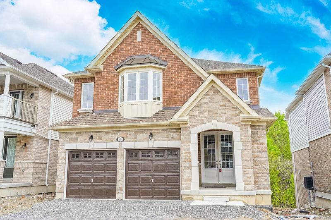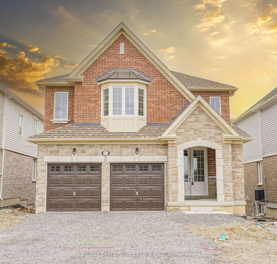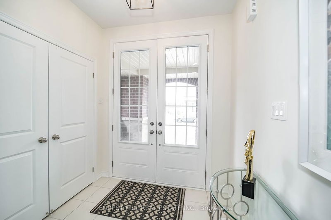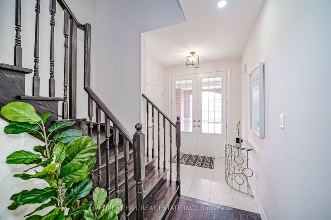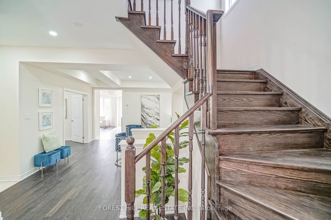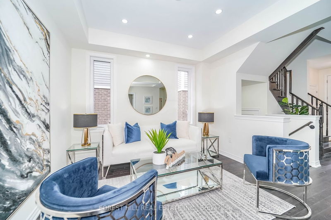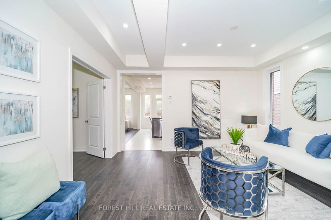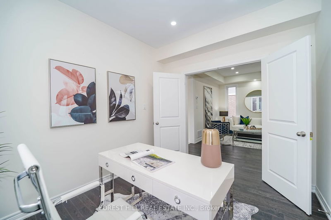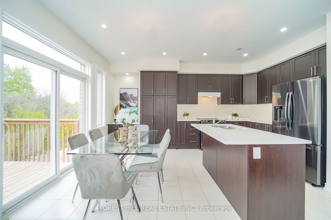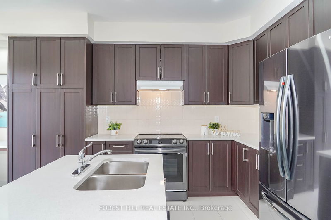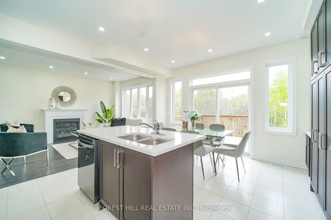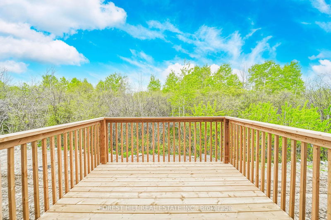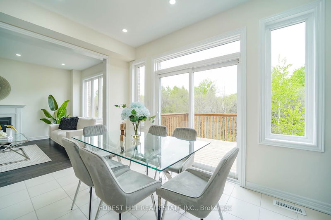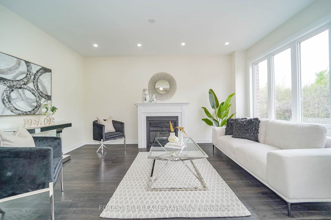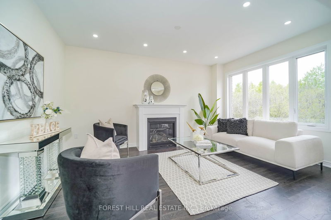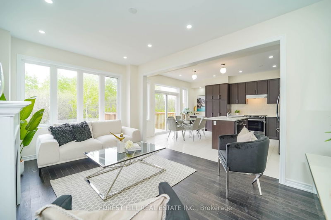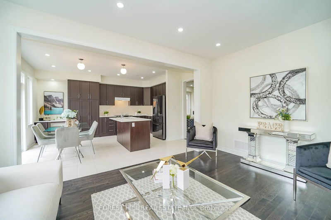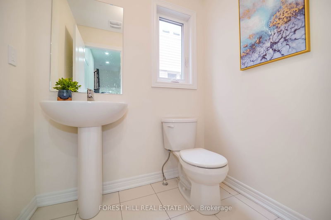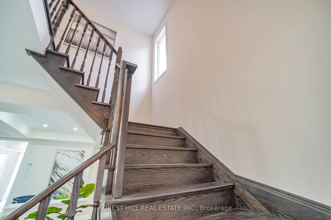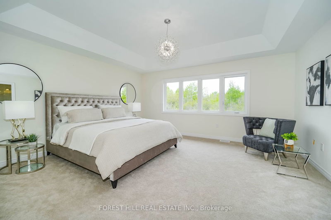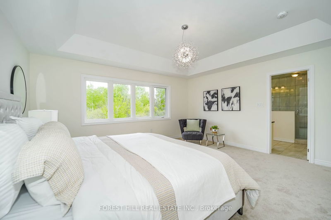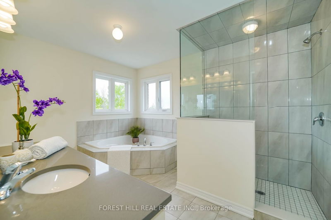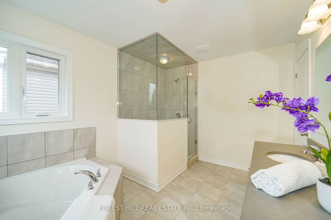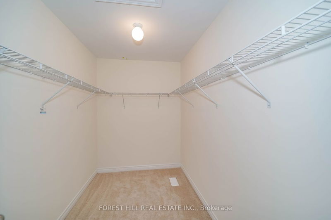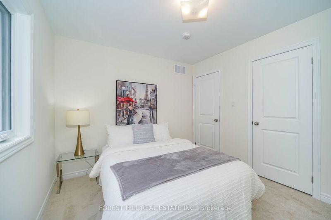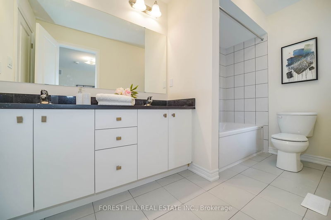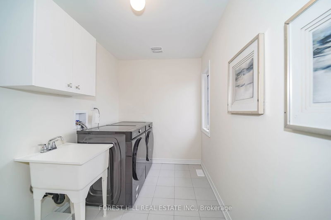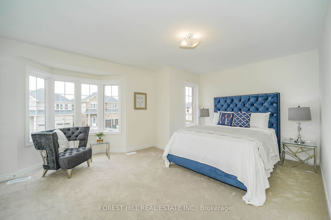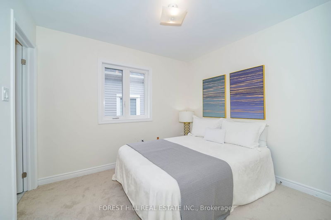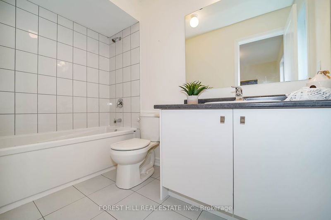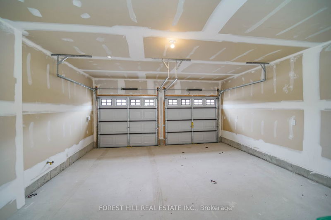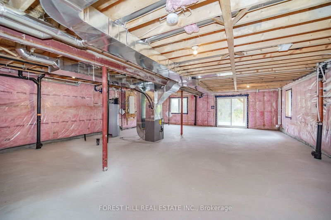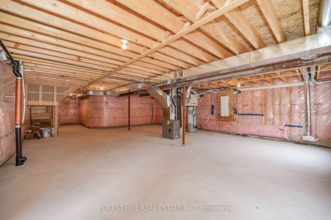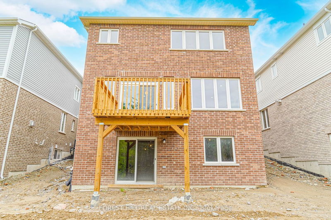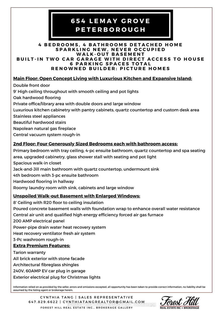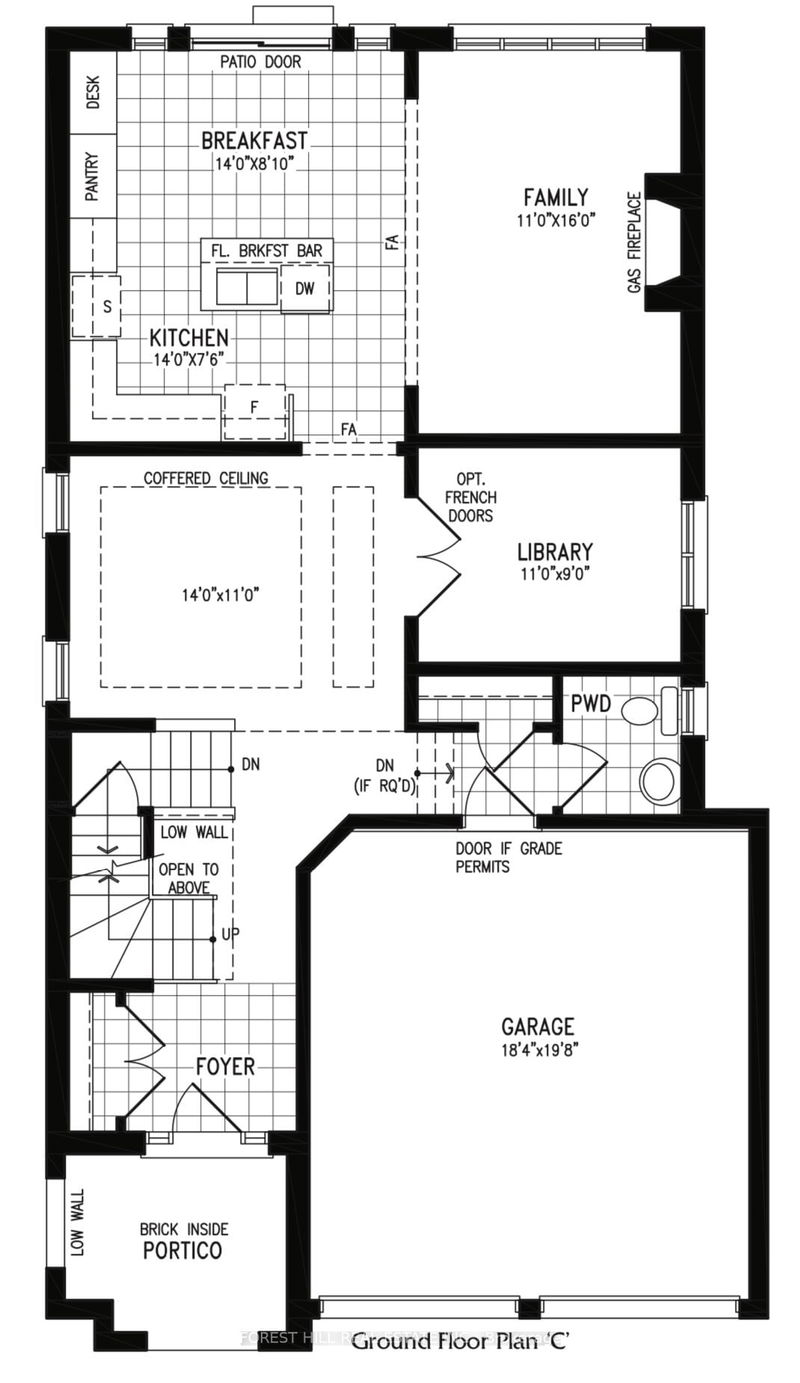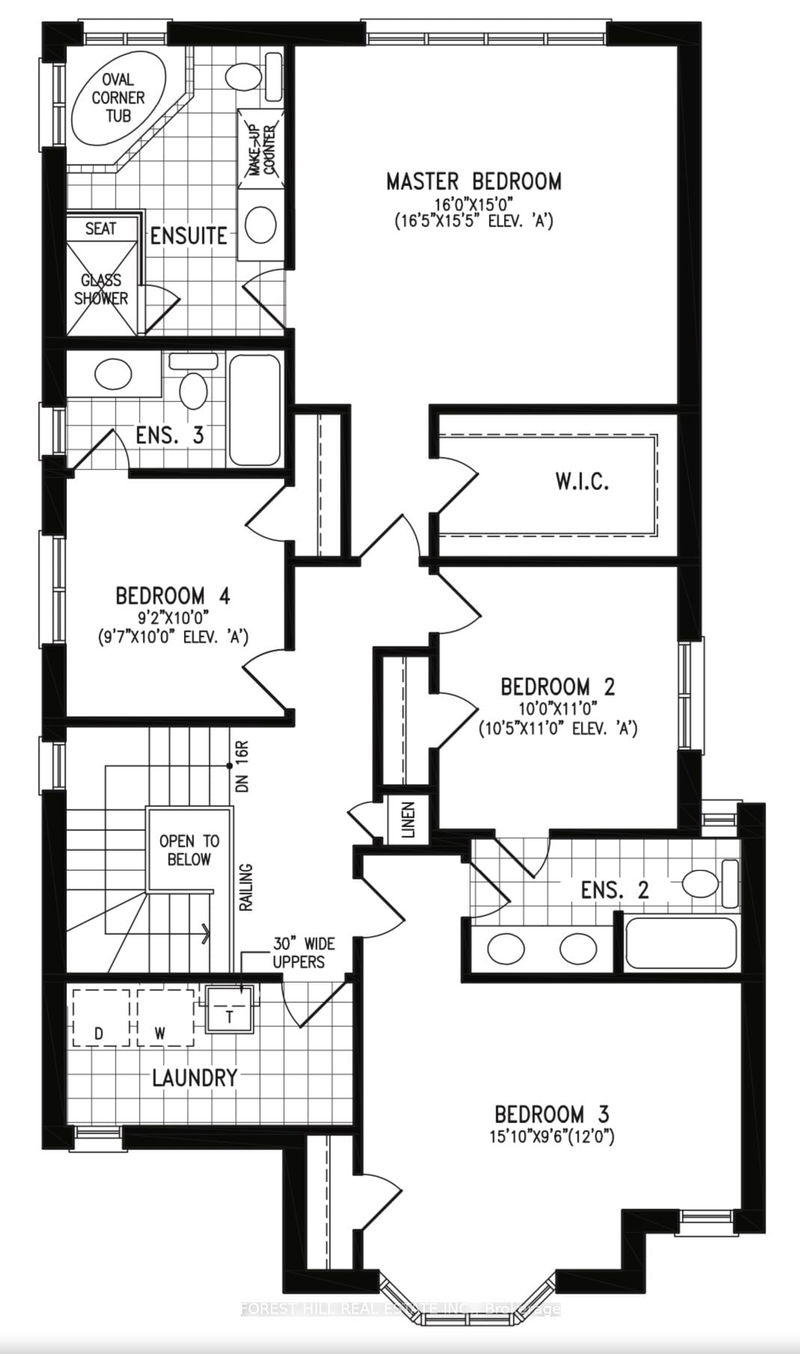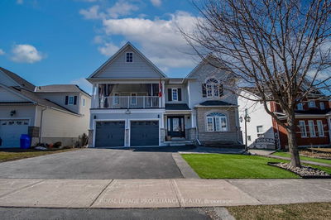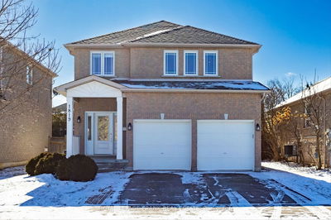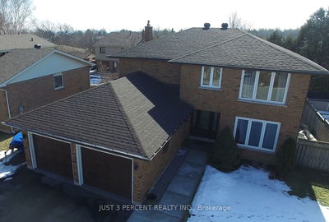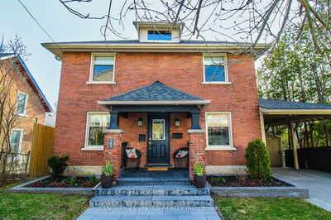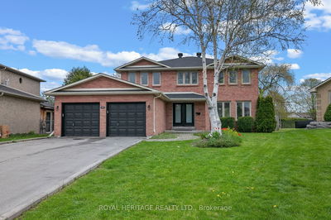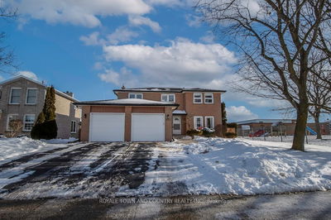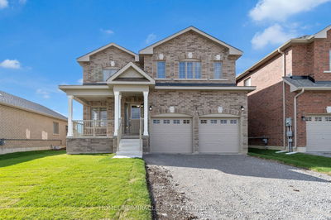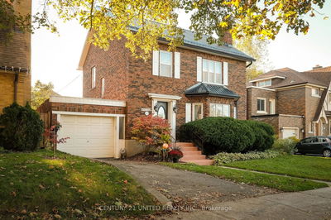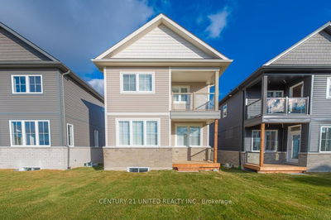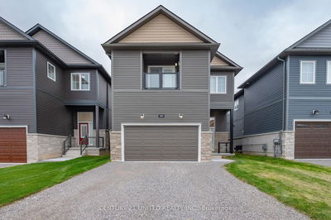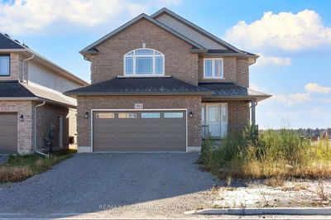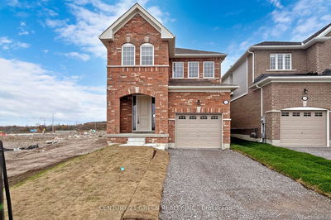Welcome to your dream home! This brand-new, 4-bedroom, 4-bathroom masterpiece, spanning nearly 2,500 sqft, is a rare gem in the prestigious Trail of Lily Lake neighborhood. Crafted by the renowned Picture Homes, every inch of this double-garage detached house exudes quality and perfection. Step inside to a versatile kitchen, complete with a center island and a dedicated desk space, perfect for entertainment. The open-concept design seamlessly connects the kitchen to a spacious family room. The main floor also features a double-door private library/office, coffered ceiling in living room, all under soaring 9 ceilings with pot lights. Upstairs, you'll find four generously sized bedrooms, each with ensuite bathroom access, offering unparalleled privacy and comfort. The primary suite is a true retreat, featuring a tray ceiling with a designer light fixture, a large walk-in closet, 4-piece ensuite equipped with a spa seating area. All bathrooms boast elegant quartz countertops and the large upstairs laundry room adds convenience to everyday living. The uncanvassed walk-out basement with large windows is a blank canvas awaiting your imagination. Located just 40 mins to Oshawa, 1 hr to GTA. It is close to Peterborough Regional hospital, restaurants, parks, and the Trans Canada Trail, this home offers the perfect blend of tranquility and accessibility. You're just minutes away from Wal-Mart, Metro, Sobeys, Tim Hortons, Starbucks, McDonalds, A&W, Canadian Tire, and so much more. Don't miss your chance to call this exquisite property your home!
Property Features
- Date Listed: Friday, May 17, 2024
- Virtual Tour: View Virtual Tour for 654 Lemay Grve
- City: Peterborough
- Neighborhood: Northcrest
- Major Intersection: Lily Lake Rd/Fairbairn St
- Full Address: 654 Lemay Grve, Peterborough, K9K 0H8, Ontario, Canada
- Living Room: Hardwood Floor, Pot Lights, Large Window
- Family Room: O/Looks Backyard, Fireplace, Hardwood Floor
- Kitchen: Centre Island, Ceramic Back Splash, Open Concept
- Listing Brokerage: Forest Hill Real Estate Inc. - Disclaimer: The information contained in this listing has not been verified by Forest Hill Real Estate Inc. and should be verified by the buyer.

