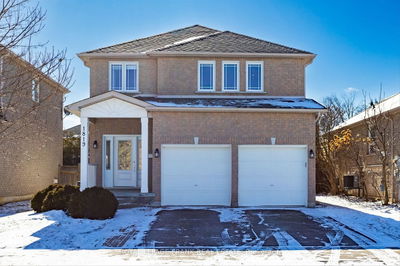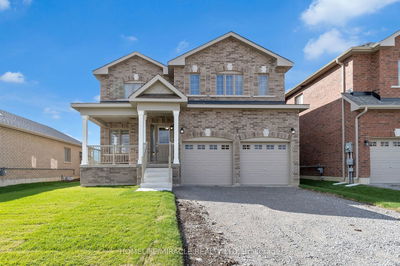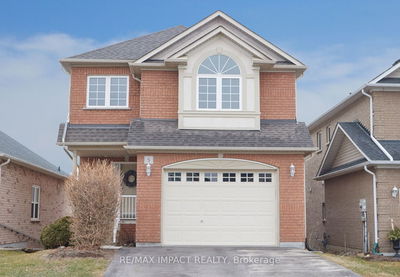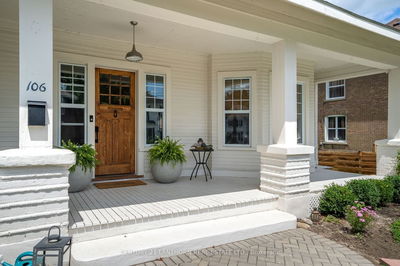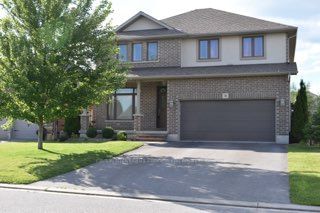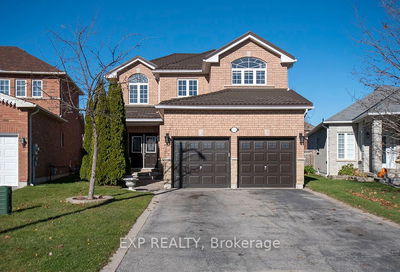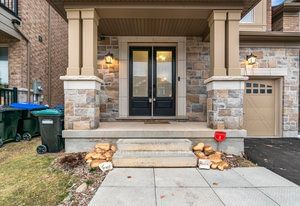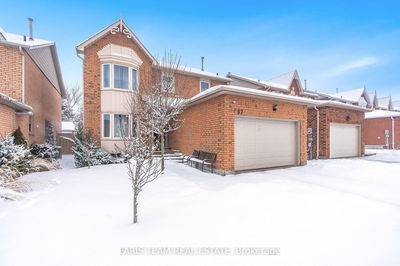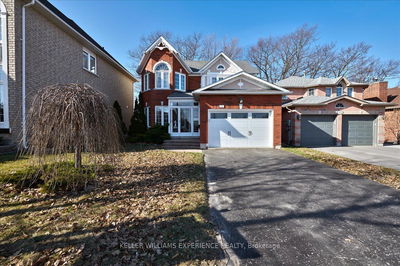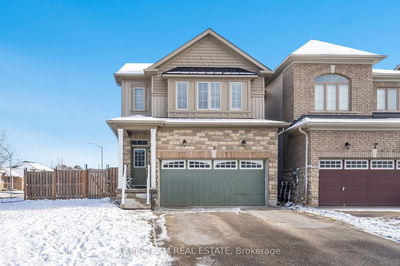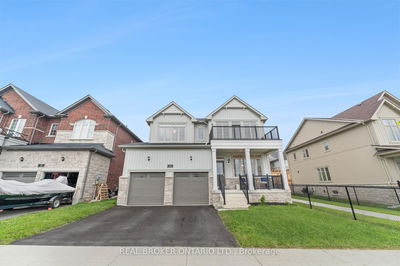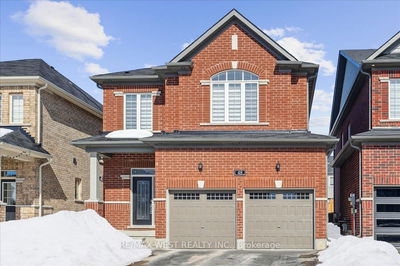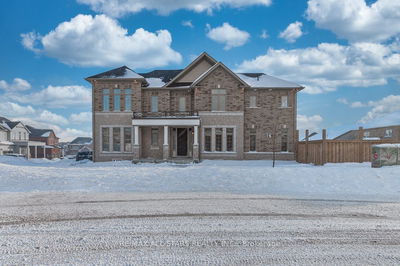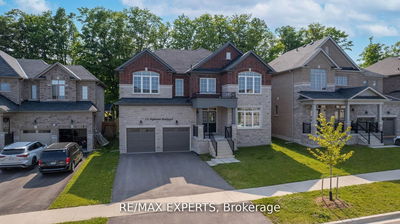Located in Sought After Village of Millbrook, This Stunning Four Bedroom Family Home Would Make Anybody Proud! Features Include Fabulous Open Floor Plan, Rich Engineered Wood Floors, Custom Decor' Wall Finishes, Custom Dream Kitchen Includes Upgrade Backsplash - Beverage Center - Range Hood & Convenient Stove Pot Filler, Main Floor Den, Designer Colours Throughout, Gorgeous Primary Suite Boasts Private 5 Pc Bath w/ Free Standing Tub & O/S Glass Shower, All Bedrooms are Large & Beautifully Finished! Lower Level Boasts Cold Storage and Three Piece Rough In, A Wide Open Space Just Waiting For Your Creative Plans! Kiddos Play Safely in Your Fully Fenced Rear Yard with Patio and Garden Shed to Store Their Toys! You're a Three Minute Drive to Groceries, a Short Walk to the Millbrook Community Centre with Ice Pad and Tons of Activities! Also Close By are Walking Trails and Mountain Biking, So Much To Do! Public - Catholic & High Schools all available, Ten Minutes to Highway 115 and Beyond!
Property Features
- Date Listed: Monday, March 25, 2024
- Virtual Tour: View Virtual Tour for 46 Bromont Drive
- City: Cavan Monaghan
- Neighborhood: Rural Cavan Monaghan
- Major Intersection: W Of Tucker/10-S Of Fallis Lin
- Full Address: 46 Bromont Drive, Cavan Monaghan, L0A 1G0, Ontario, Canada
- Kitchen: Family Size Kitchen, Centre Island, Breakfast Bar
- Listing Brokerage: Right At Home Realty - Disclaimer: The information contained in this listing has not been verified by Right At Home Realty and should be verified by the buyer.































