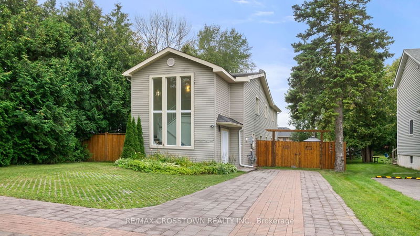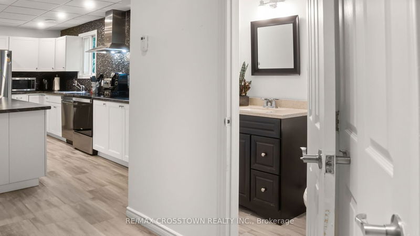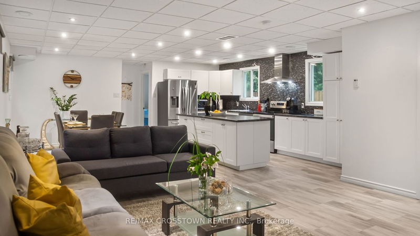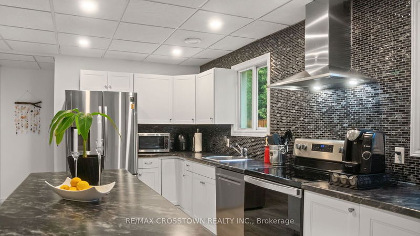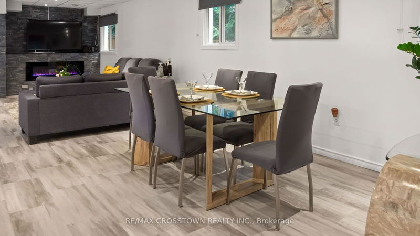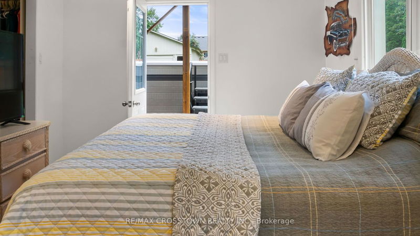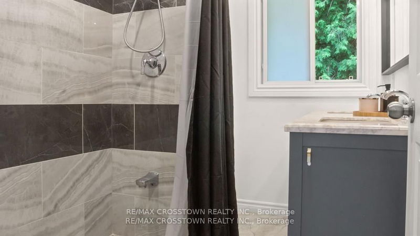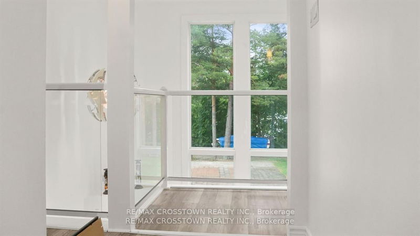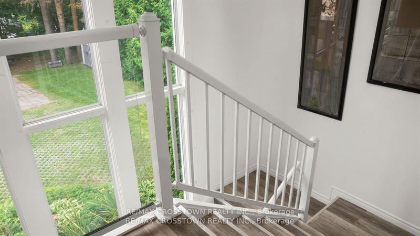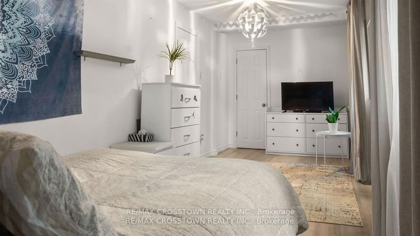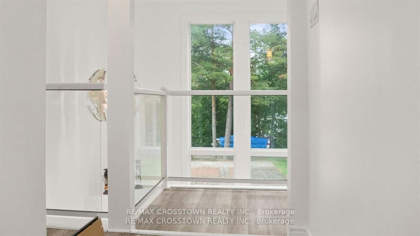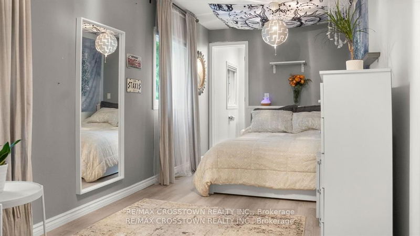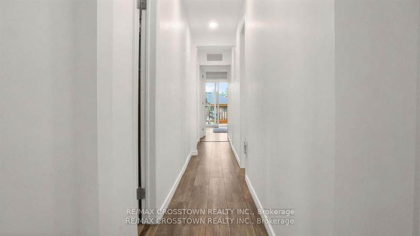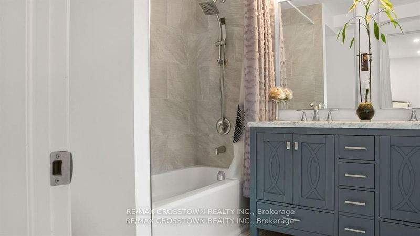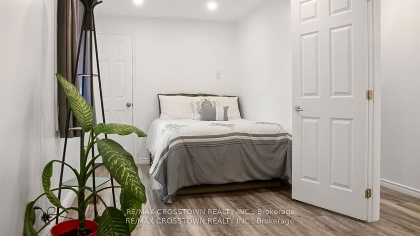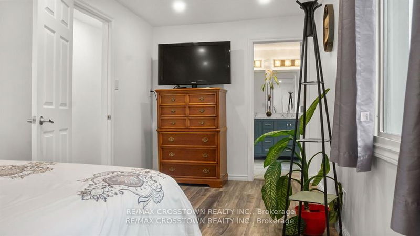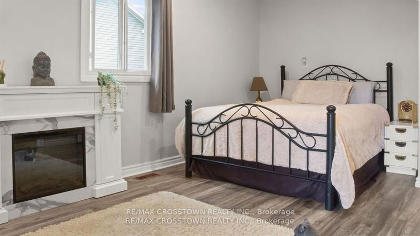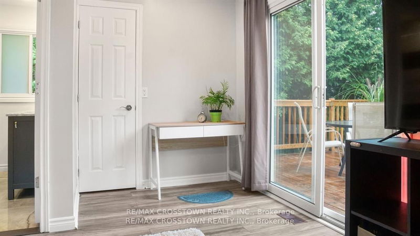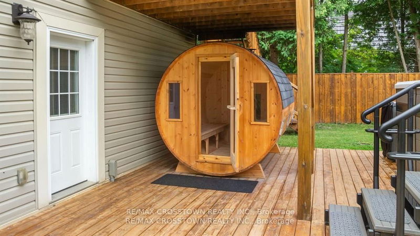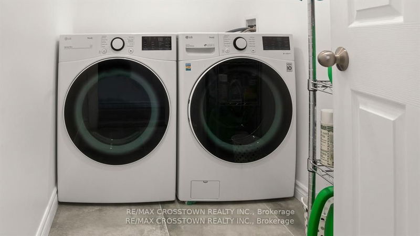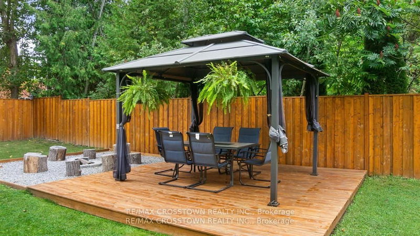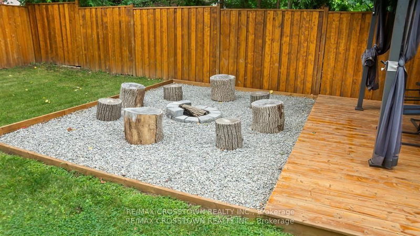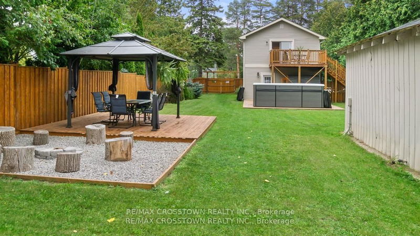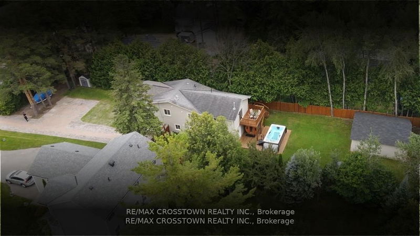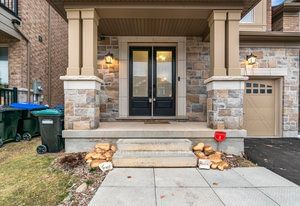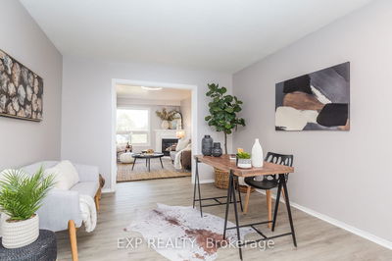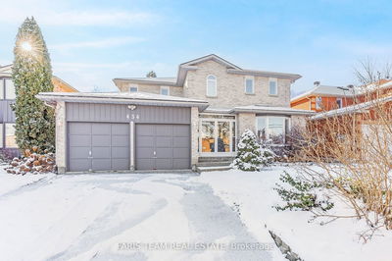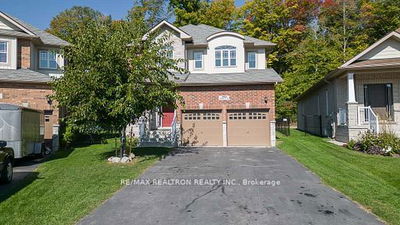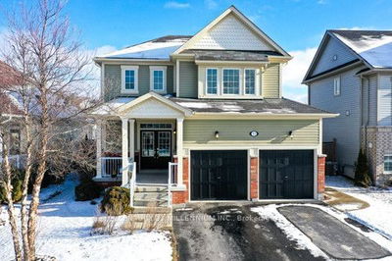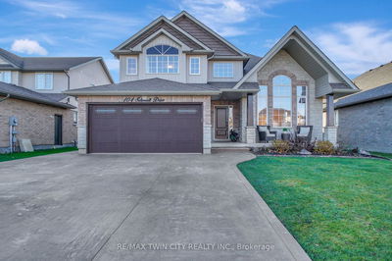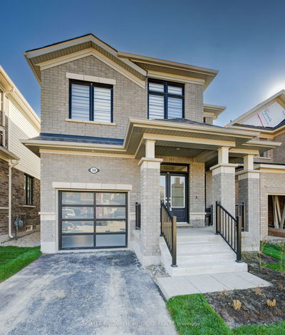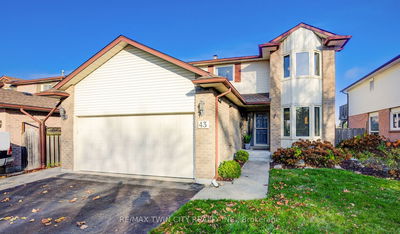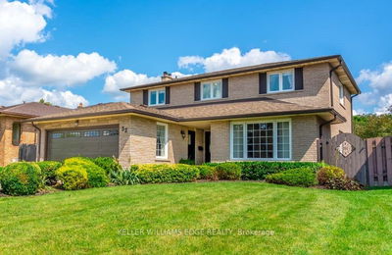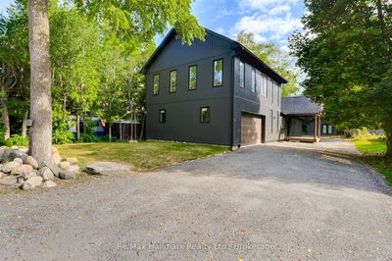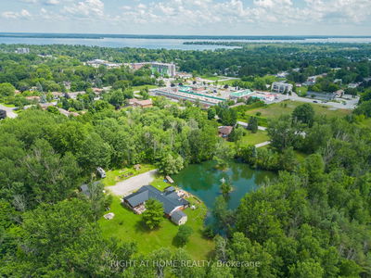Discover Modern Elegance In This 2-Storey, Fully Renovated (2012) Home, Nestled On A Sprawling 60 X 240 Lot; On Sewers and Municipal Water. This 2291 Sq Ft Residence Boasts A Main Floor With A Bungalow Feel And Four Separate Entrances, Offering The Potential For An In-Law Suite. Inside, Enjoy An Open-Concept Design Illuminated By Natural Light, Featuring A Gourmet Kitchen And An 8Ft Island, Perfect For Entertaining. Each Of The Four Bedrooms Comes With A Private, Luxurious Ensuite. The Primary Bedroom Offers A Unique Retreat With An Outdoor Endless Swim Spa And A Cozy Wood-Burning Barrel Sauna. Outside, A Beautifully Landscaped Garden, Interlock Driveway, Wooden Fence, Gazebo, And Fire Pit Create A Serene Atmosphere. The Property Includes A Double Garage With 60-Amp Service, Located At The Rear. Located Just Moments From Innisfil Beach, Cook's Bay, And The Lively Friday Harbour. Too Many Opportunities With This One!
Property Features
- Date Listed: Monday, February 05, 2024
- Virtual Tour: View Virtual Tour for 2300 25th Side Rd
- City: Innisfil
- Neighborhood: Alcona
- Major Intersection: 25 Th Side Rd - Willow Ave
- Full Address: 2300 25th Side Rd, Innisfil, L9S 2G2, Ontario, Canada
- Kitchen: Centre Island, Open Concept
- Listing Brokerage: Re/Max Crosstown Realty Inc. - Disclaimer: The information contained in this listing has not been verified by Re/Max Crosstown Realty Inc. and should be verified by the buyer.

