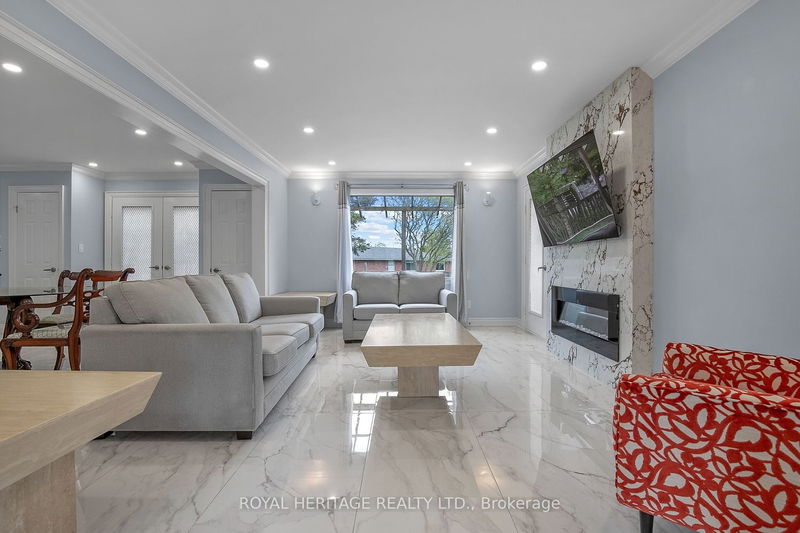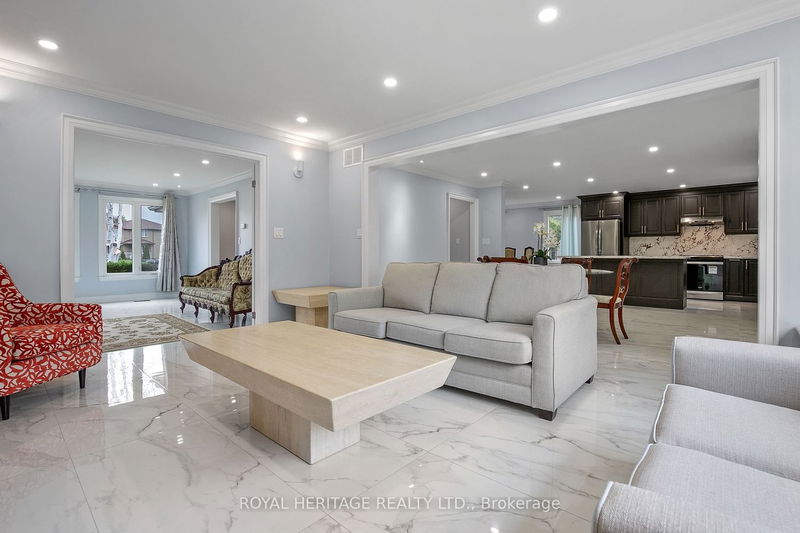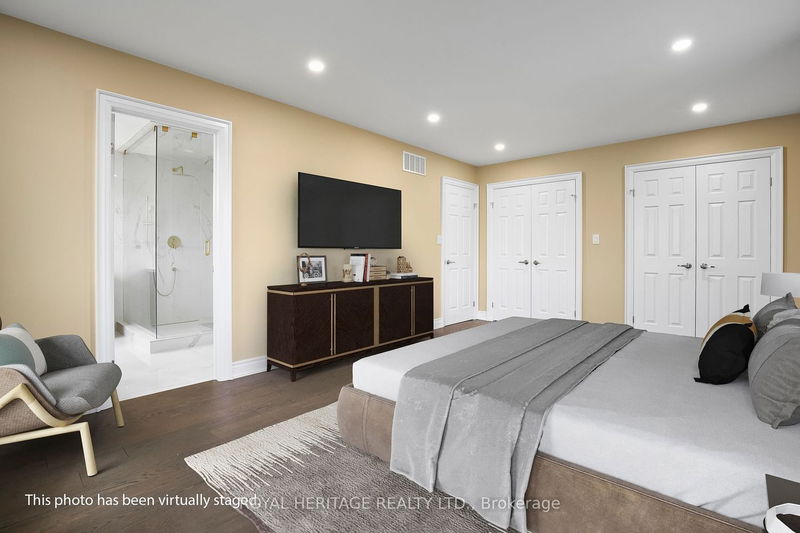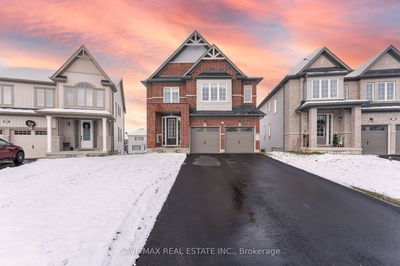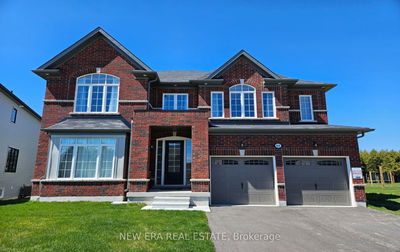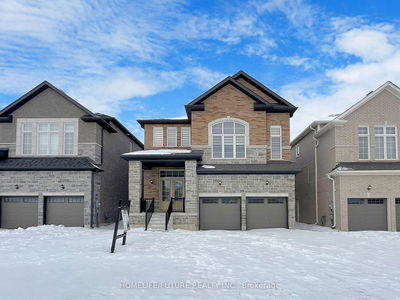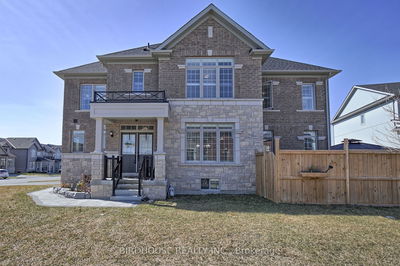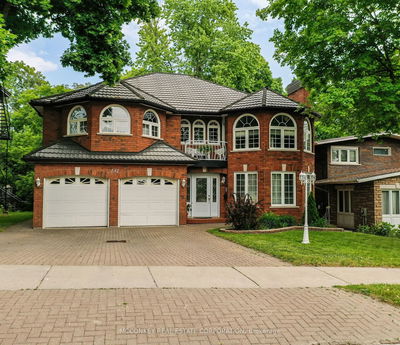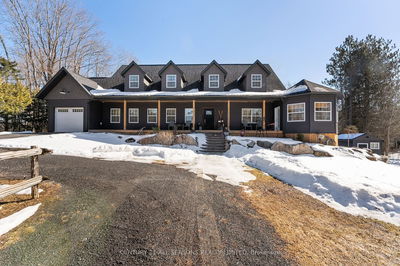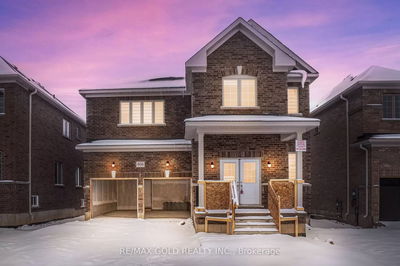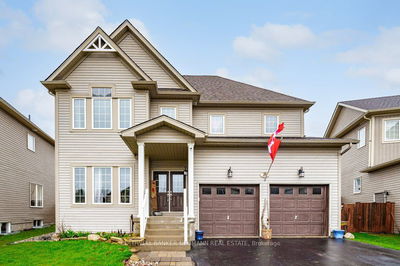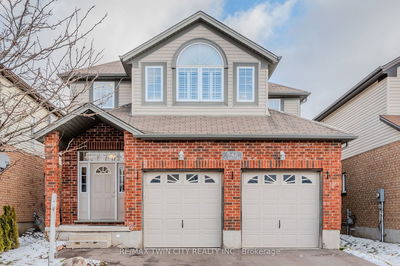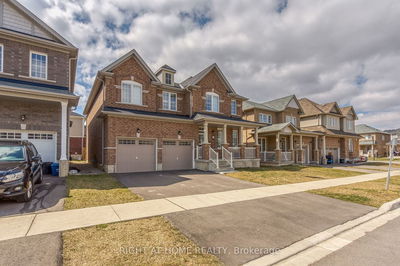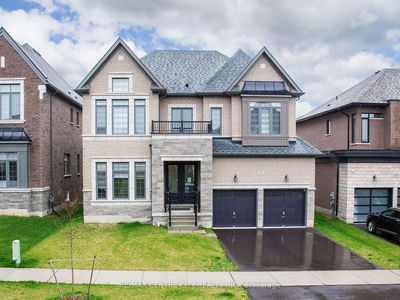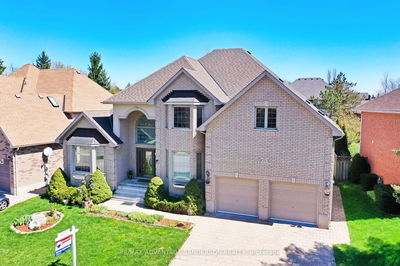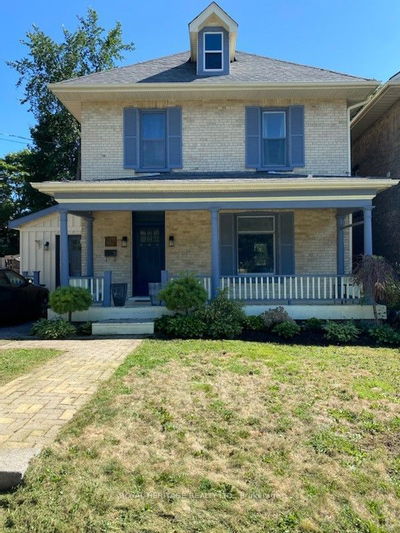Looking for that large home, that would be great for any extended family? As you enter the grand foyer you will notice all the newly modern updated features throughout this home . The amazing great room allows you to engage with family and friends as you enjoy the open concept kitchen ,formal dinning , living room and family room with a walkout to a deck overlooking a large corner yard. As you go up the spiral staircase to a cozy landing theres four large bedrooms , two baths and a second floor laundry. The lower floor has in-law suit potential with an extra kitchen and bedroom also an office or 6th bedroom also a rec room for the kids to enjoy , plus a full bath. This family home is located at the end of a cul de sac and close to parks & school which would be great for your kids . Enjoy all the amenities of Lindsay for shopping and dinning downtown.
Property Features
- Date Listed: Tuesday, May 07, 2024
- Virtual Tour: View Virtual Tour for 15 Dunsford Court
- City: Kawartha Lakes
- Neighborhood: Lindsay
- Major Intersection: Sanderling Cres & Dunsford Crt
- Full Address: 15 Dunsford Court, Kawartha Lakes, K9V 5T3, Ontario, Canada
- Living Room: Combined W/Family, Tile Floor
- Kitchen: Combined W/Family, Open Concept, W/O To Deck
- Family Room: Combined W/Kitchen, Fireplace, Tile Floor
- Listing Brokerage: Royal Heritage Realty Ltd. - Disclaimer: The information contained in this listing has not been verified by Royal Heritage Realty Ltd. and should be verified by the buyer.







