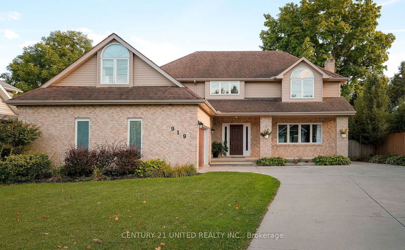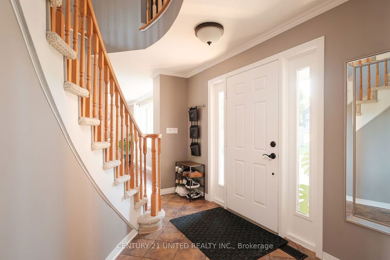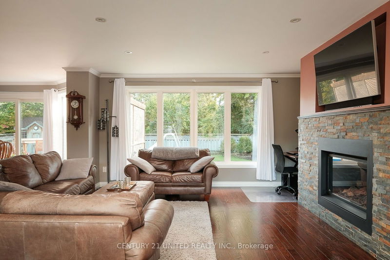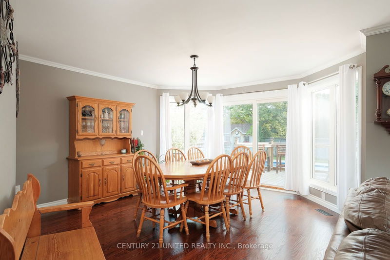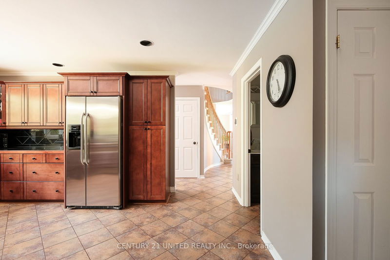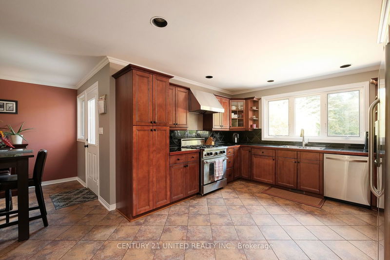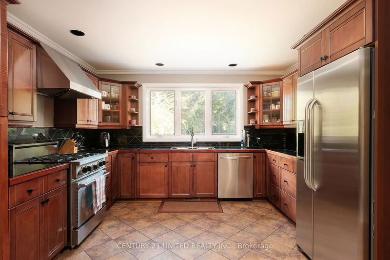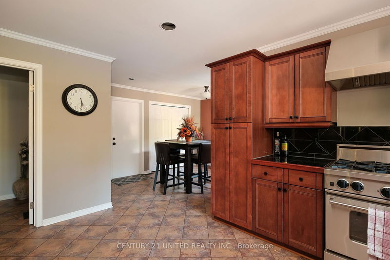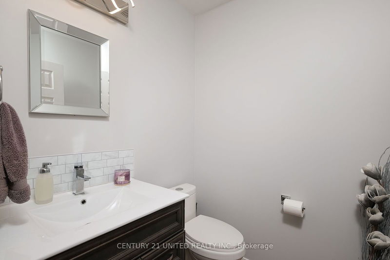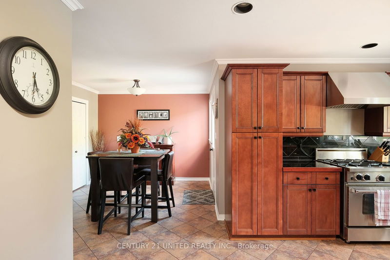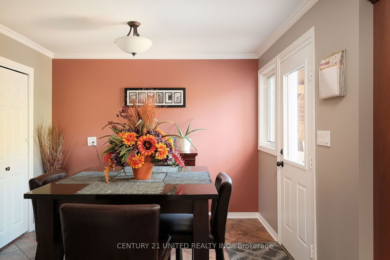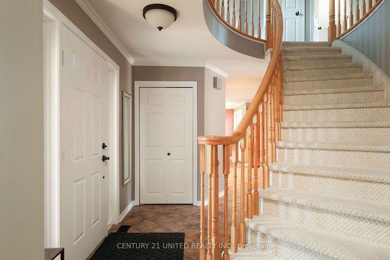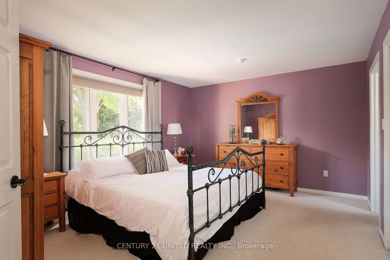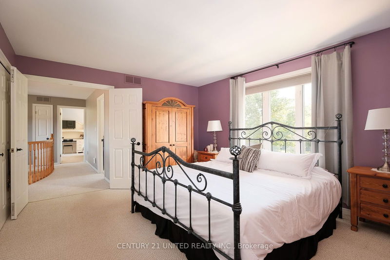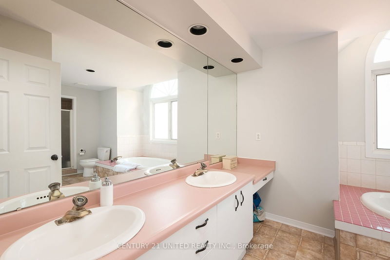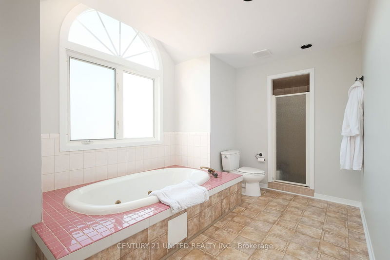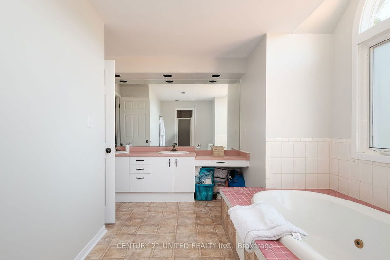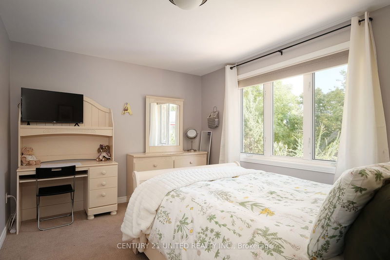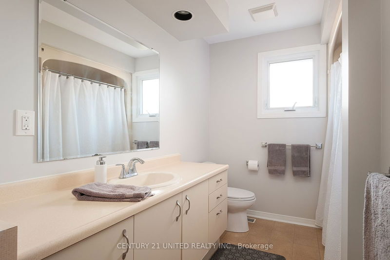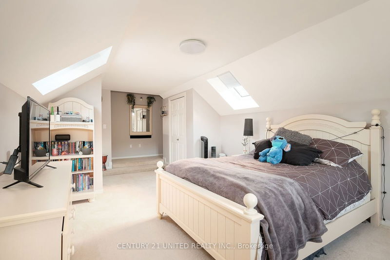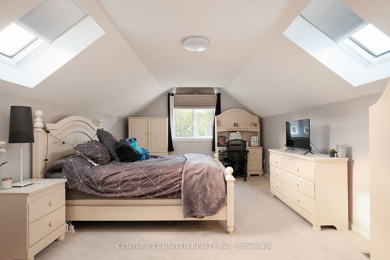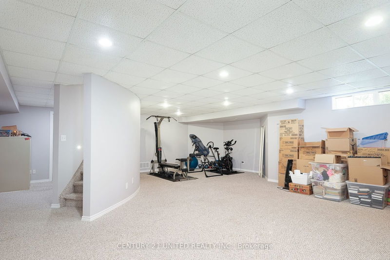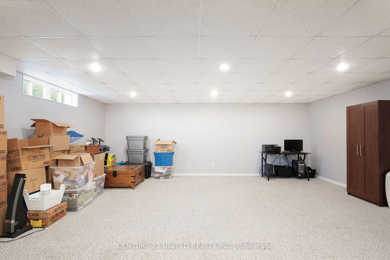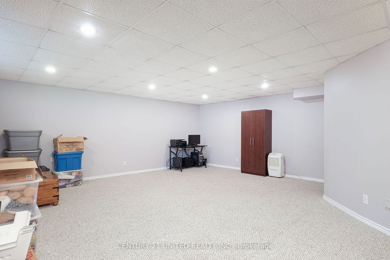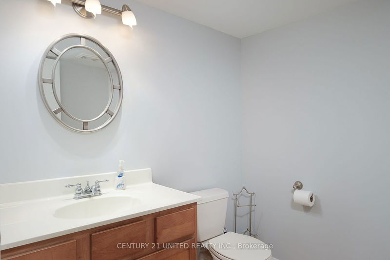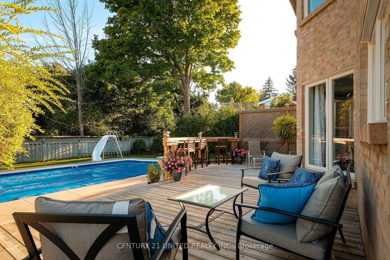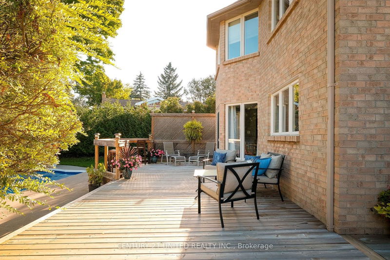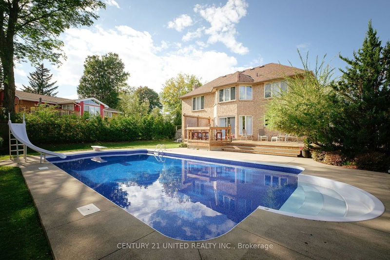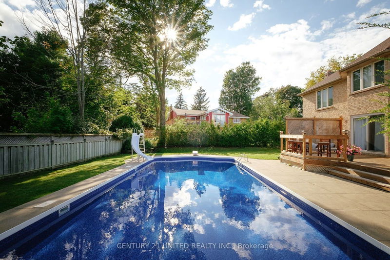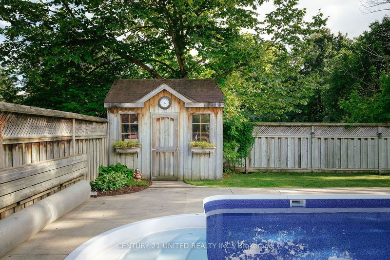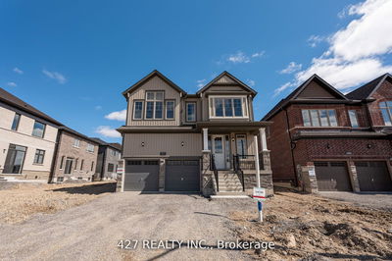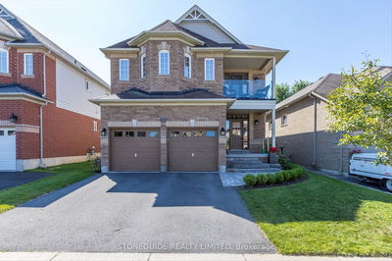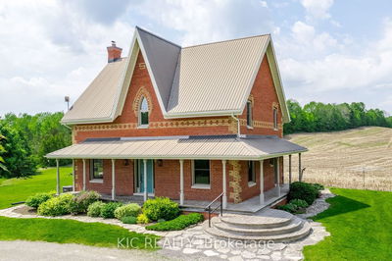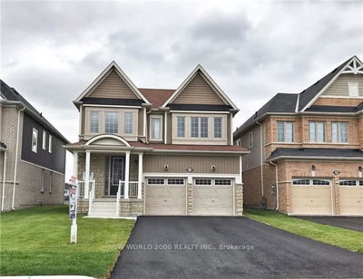Beautifully finished 4 bedroom two storey home in highly desirable West End location. This high end all brick home features a bright and spacious main floor layout including an Entry Foyer, large Living Room with Gas Fireplace, Stone Counter Kitchen, Dining Nook, Formal Dining Room, Powder Room, and more. The second level features a Primary Bedroom with double closets and full Ensuite Bath, three additional Bedrooms, and a second full Bathroom. The lower level is fully finished and offers a large Rec Room, Gym Space, 2 Pc Bathroom, Storage Room, and Utility Space. The property features an inground pool, custom deck, landscaping, attached garage, concrete driveway, and more. Turn Key living in the prime West End location.
Property Features
- Date Listed: Wednesday, September 18, 2024
- City: Peterborough
- Neighborhood: Monaghan
- Major Intersection: Wallis/Parkhill Rd W
- Full Address: 919 Parkhill Road W, Peterborough, K9J 8J4, Ontario, Canada
- Kitchen: Main
- Living Room: Fireplace Insert, Hardwood Floor
- Listing Brokerage: Century 21 United Realty Inc. - Disclaimer: The information contained in this listing has not been verified by Century 21 United Realty Inc. and should be verified by the buyer.


