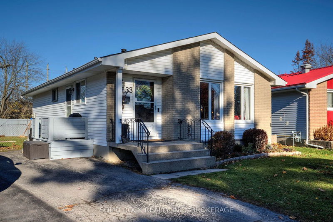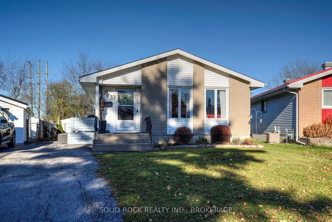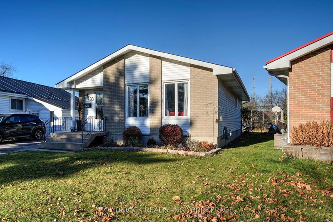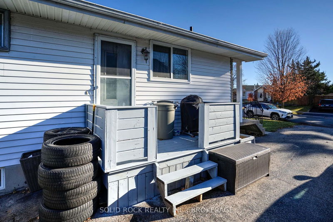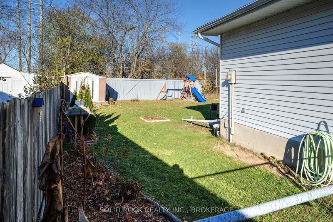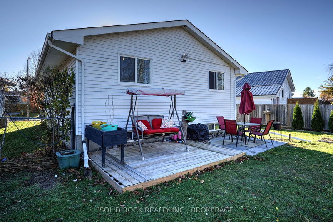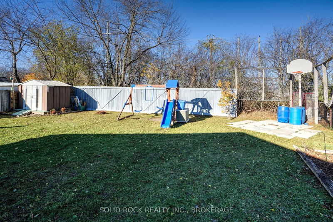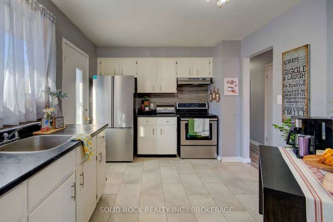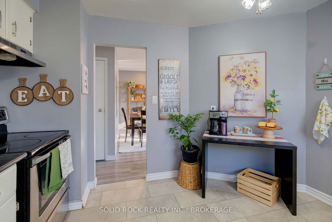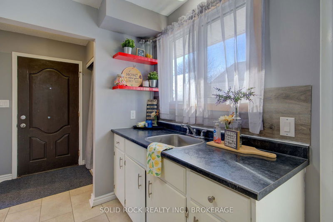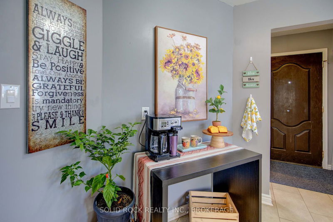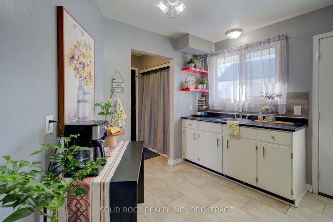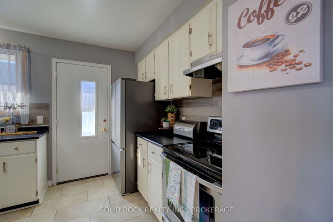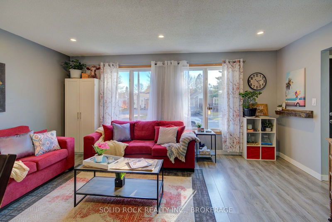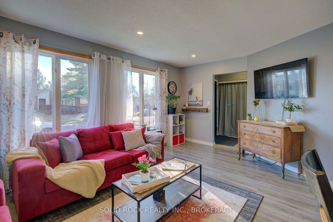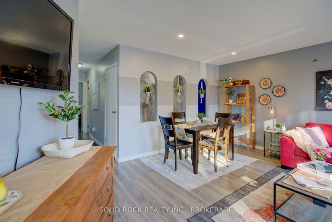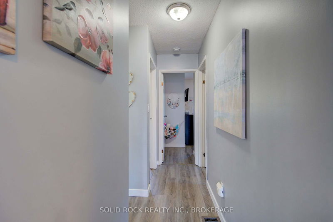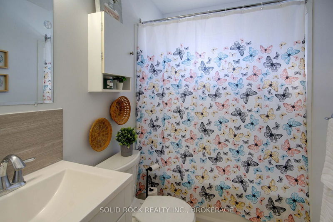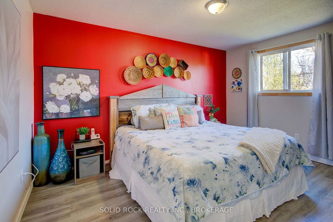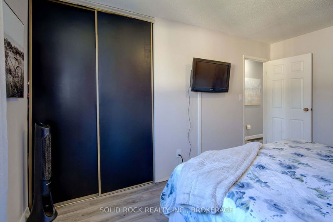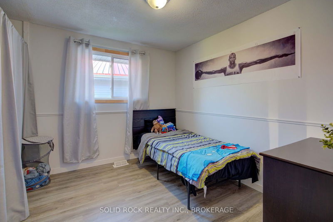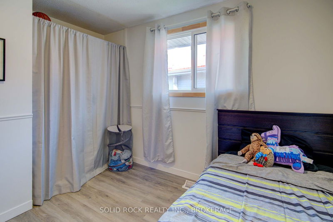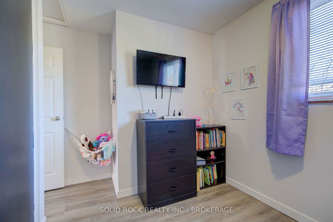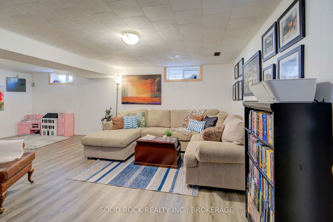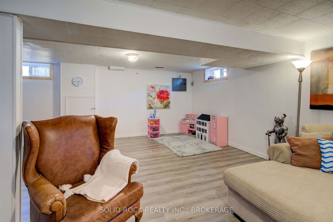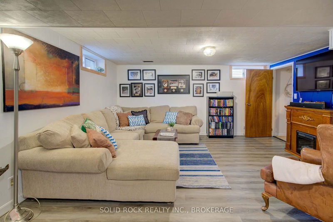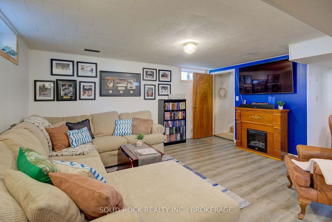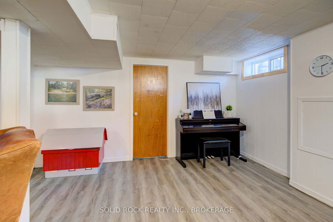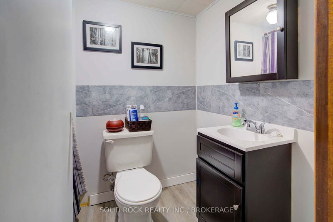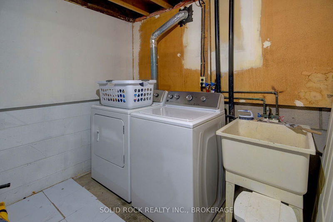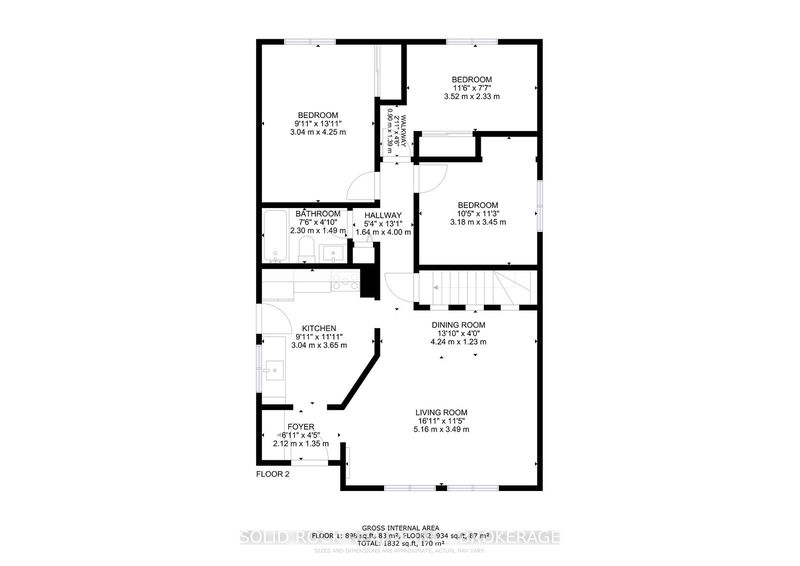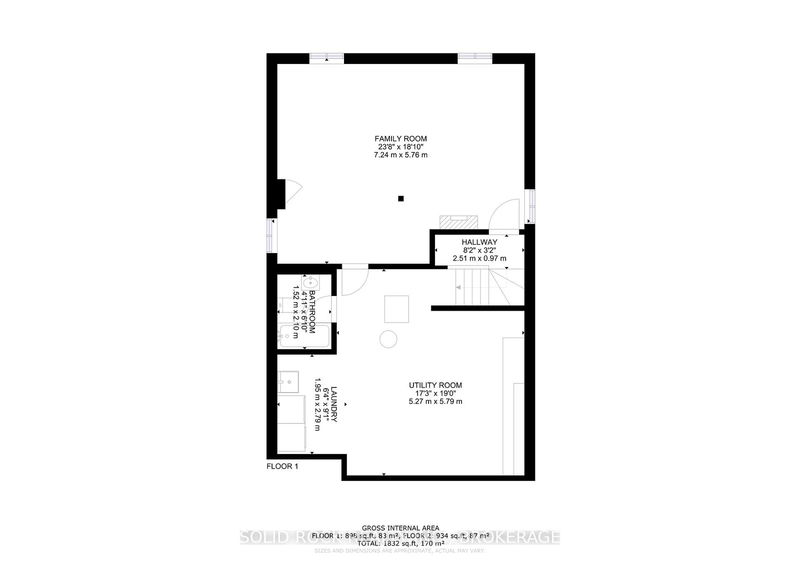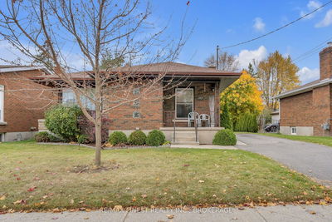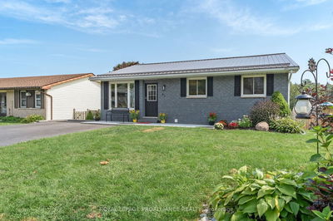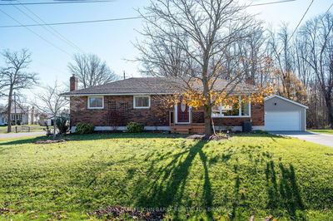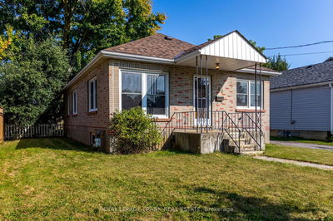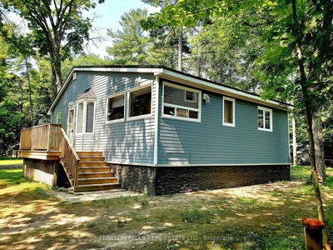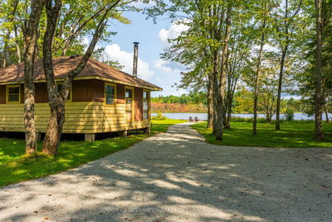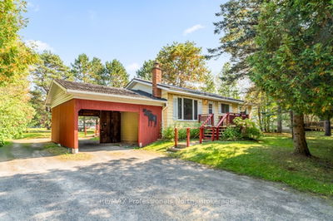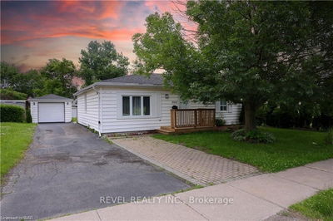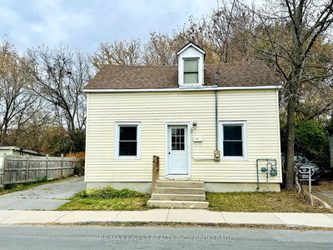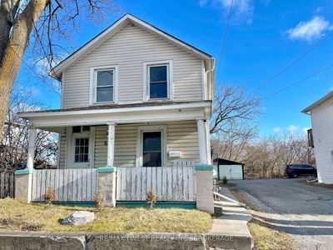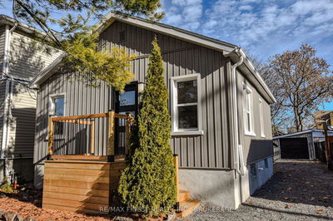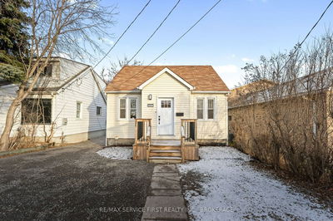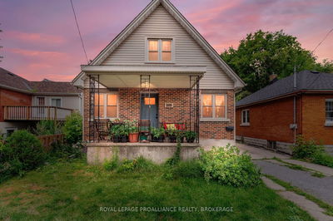Are you in search of an affordable home that embodies family-friendly charm? Look no further than this delightful 3-bedroom, two full bathroom bungalow! The expansive, fully fenced backyard is ideal for family gatherings and outdoor activities, all set in a quiet neighbourhood. Step inside to discover an inviting open-concept living and dining area that seamlessly connects to a stylish kitchen, perfect for entertaining. The finished family room in the basement offers additional space for relaxation, while the utility room serves as a practical laundry area. All windows have been replaced 2023 except for two front windows and main floor bathroom window. New central air conditioning unit 2019, new natural gas furnace 2011. This home exudes warmth and comfort, making it the perfect place for your family to create lasting memories!
Property Features
- Date Listed: Wednesday, December 04, 2024
- Virtual Tour: View Virtual Tour for 33 Derby Gate Crescent
- City: Kingston
- Neighborhood: East of Sir John A. Blvd
- Major Intersection: West on Elliott Ave from Division St. Right on Derby Gate Cres.
- Full Address: 33 Derby Gate Crescent, Kingston, K7K 5Y9, Ontario, Canada
- Living Room: Main
- Kitchen: Main
- Family Room: Bsmt
- Listing Brokerage: Solid Rock Realty Inc., Brokerage - Disclaimer: The information contained in this listing has not been verified by Solid Rock Realty Inc., Brokerage and should be verified by the buyer.

