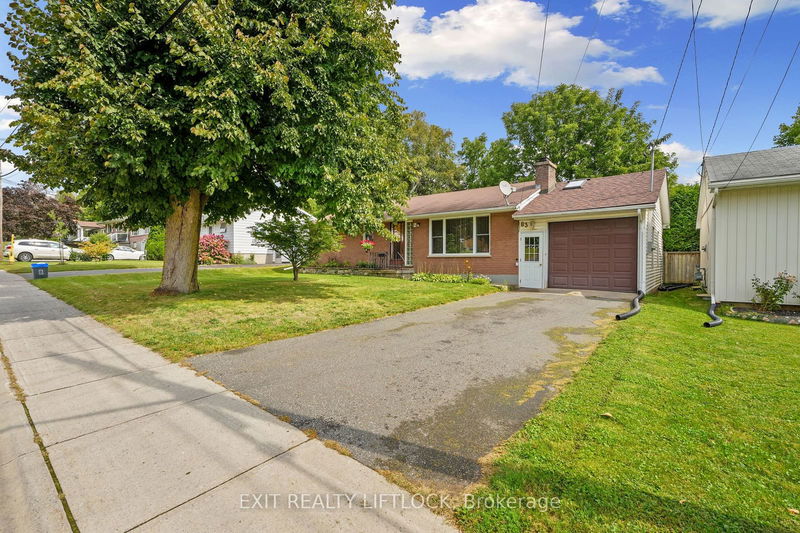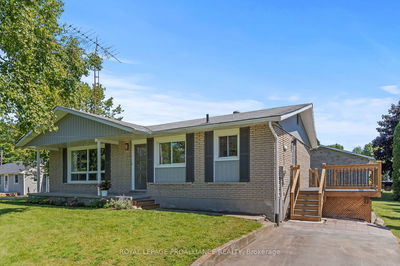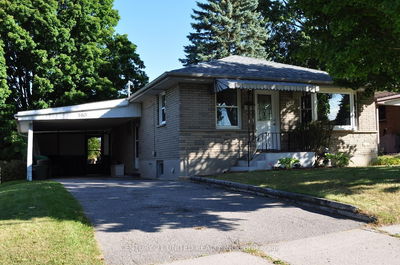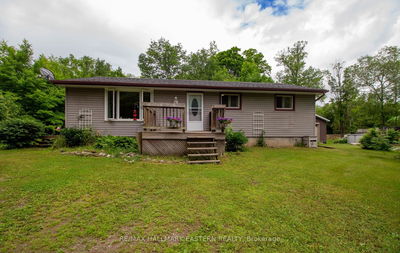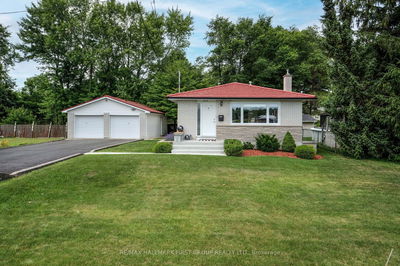Welcome to a charming and well-maintained 3-bedroom bungalow. Enjoy your morning coffee or late evening beverage in a serene, secluded outdoor space perfect for relaxation and entertaining. Original hardwood floors offer a classic warmth and timeless appeal to the home. Generous natural light floods the space, creating a welcoming and uplifting atmosphere. Plenty of extra space in the basement for family movie night or games. The Napoleon wood stove offers lots of extra heat for those super cold winter nights. Built in pine desk in rec room is perfect for homework area. Plenty of storage areas, as well as a bonus room that would be perfect for a home office, the crafter that needs more room. The attached garage has a bonus door that allows access to the rear yard. A must see home, ready for its new family, or someone looking to downsize but still keep their independence.
Property Features
- Date Listed: Monday, September 09, 2024
- Virtual Tour: View Virtual Tour for 83 Alice Street
- City: Brighton
- Neighborhood: Brighton
- Major Intersection: Alice Street & George Street
- Full Address: 83 Alice Street, Brighton, K0K 1H0, Ontario, Canada
- Kitchen: O/Looks Backyard, Eat-In Kitchen, Glass Doors
- Living Room: Hardwood Floor, Brick Fireplace, Picture Window
- Family Room: Wood Stove, Above Grade Window, B/I Desk
- Listing Brokerage: Exit Realty Liftlock - Disclaimer: The information contained in this listing has not been verified by Exit Realty Liftlock and should be verified by the buyer.






