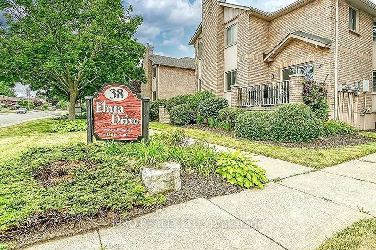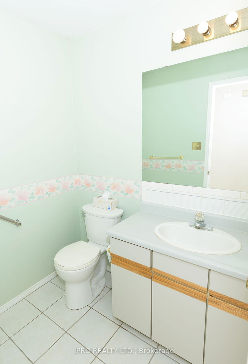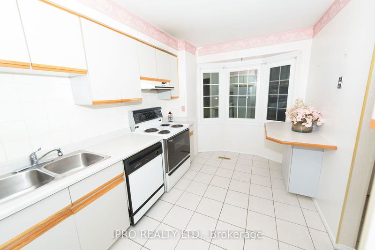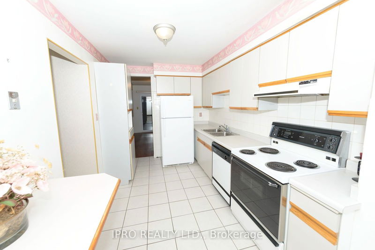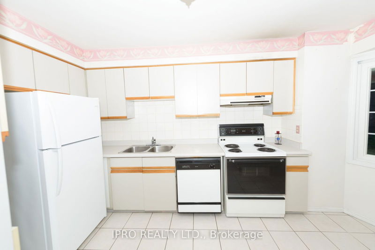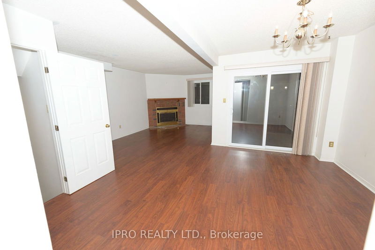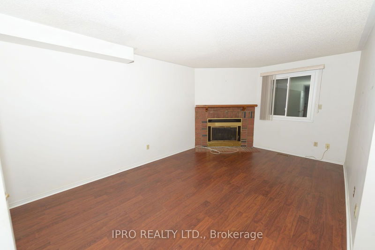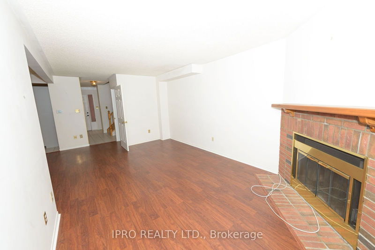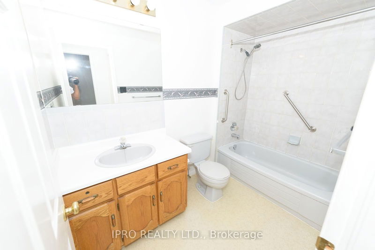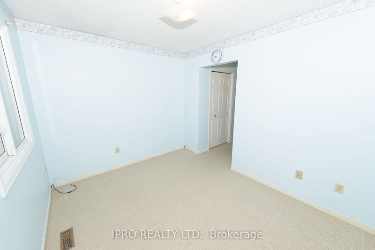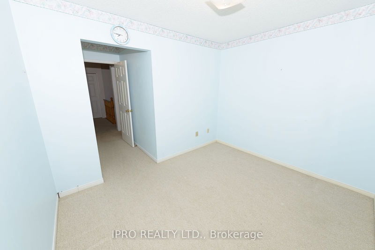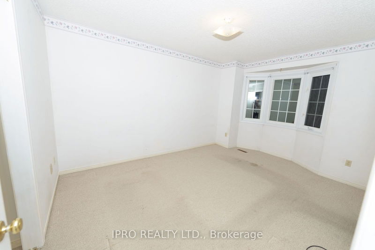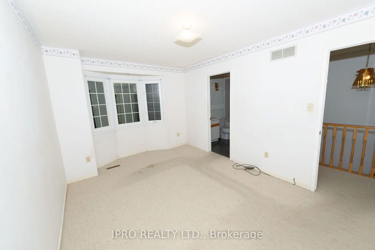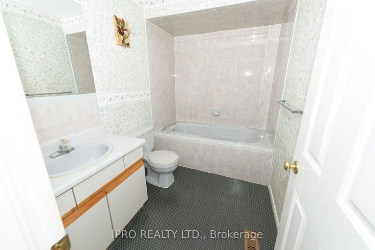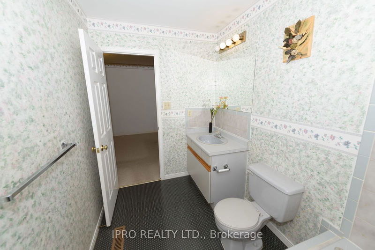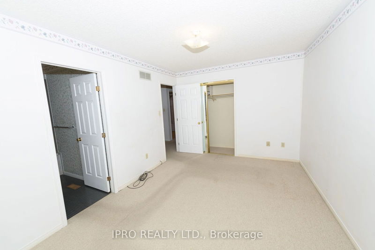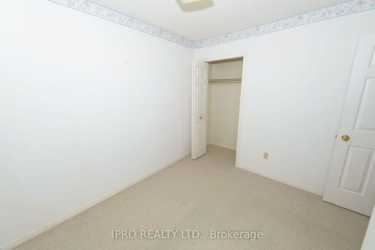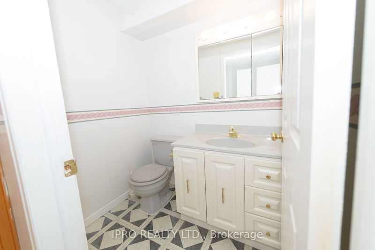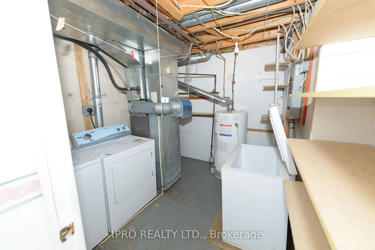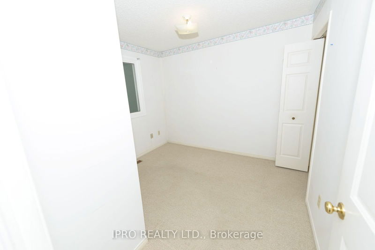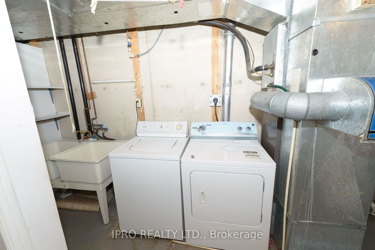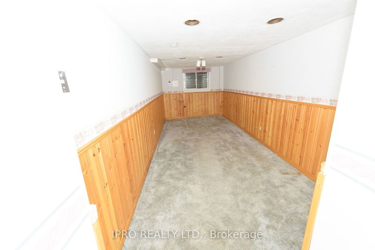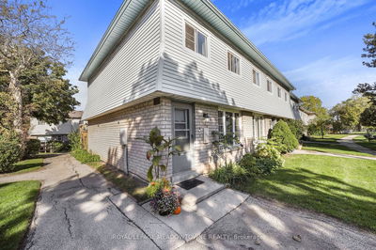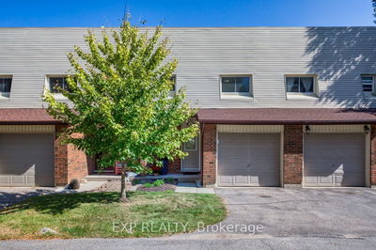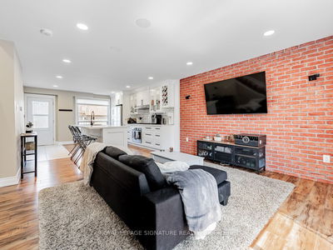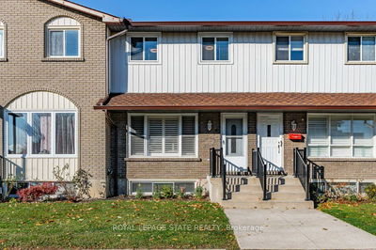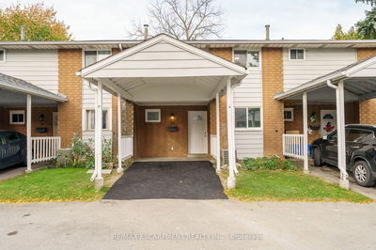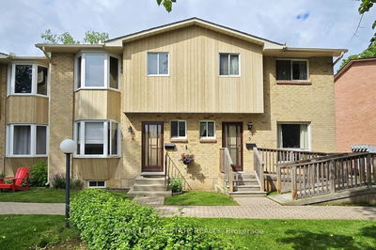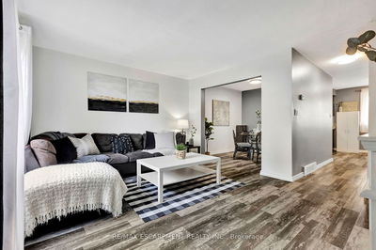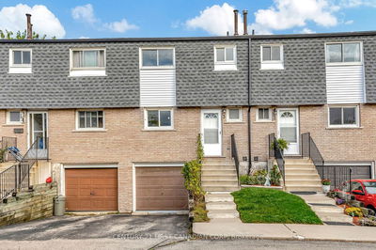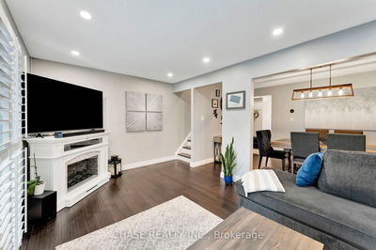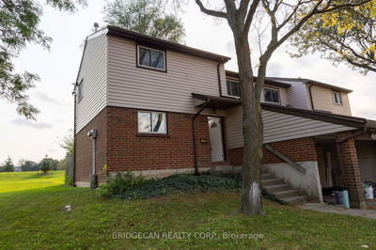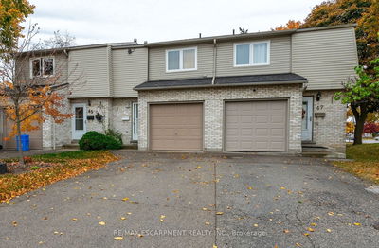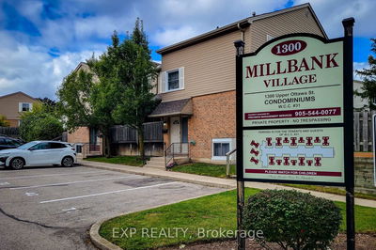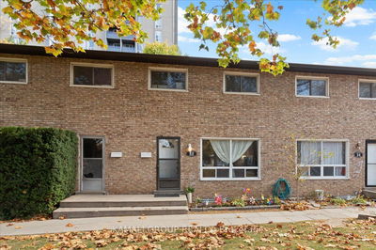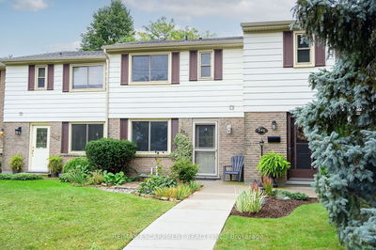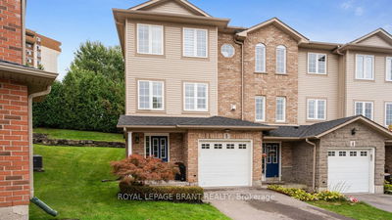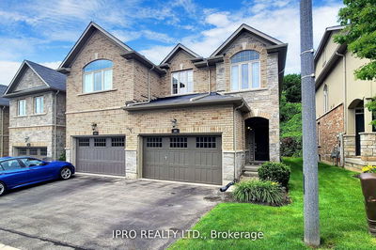This 2 story unit with a walk-out basement offers first time home buyers or investors the opportunity to add their personal touch. It features 3 Bedrooms, 4 Bathrooms, a spacious and very serene terrace just off the dining area. There is single car garage with direct access to the basement, a private driveway that parks 1 one car and plenty of visitor's parking. The finished basement can serve as a 4th bedroom, home office or recreation. The basement offers a possibility of adding a kitchen to create a complete suite. The basement is also occupied by a spacious laundry room storage space and a 2 pc washroom. Legal Description. UNIT 28, LEVEL 1, WENTWORTH CONDOMINIUM PLAN NO. 130 ; BLK 29 PL 62M-468, S/T LT37255, S/T LT182119, AS IN DECLARATION LT241676 ; HAMILTON. Maint Fee incl.: snow removal, lawn care, common area maintenance and water. A/C and Dishwasher are "As is".
Property Features
- Date Listed: Tuesday, December 17, 2024
- Virtual Tour: View Virtual Tour for 28-38 Elora Drive
- City: Hamilton
- Neighborhood: Fessenden
- Full Address: 28-38 Elora Drive, Hamilton, L9C 7L4, Ontario, Canada
- Family Room: Fireplace
- Kitchen: Main
- Listing Brokerage: Ipro Realty Ltd. - Disclaimer: The information contained in this listing has not been verified by Ipro Realty Ltd. and should be verified by the buyer.

