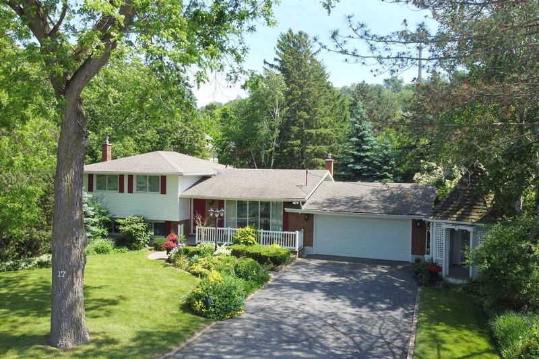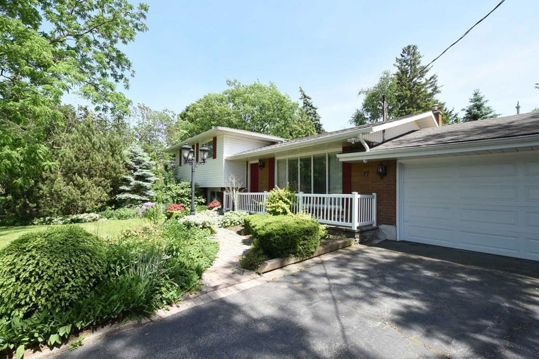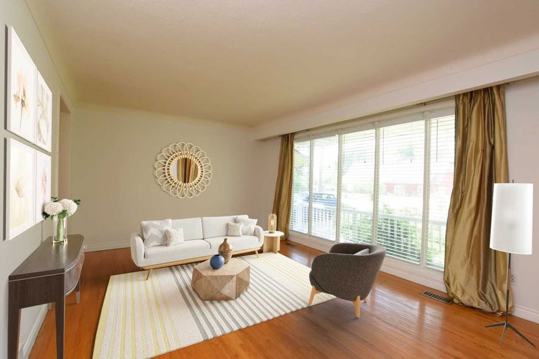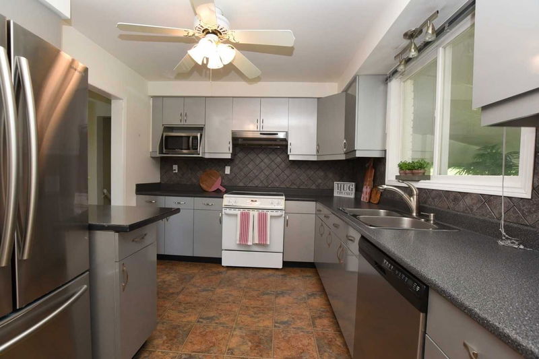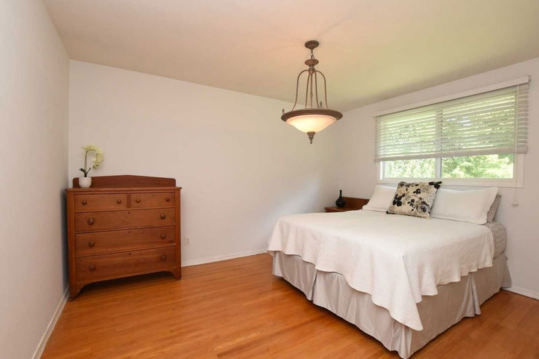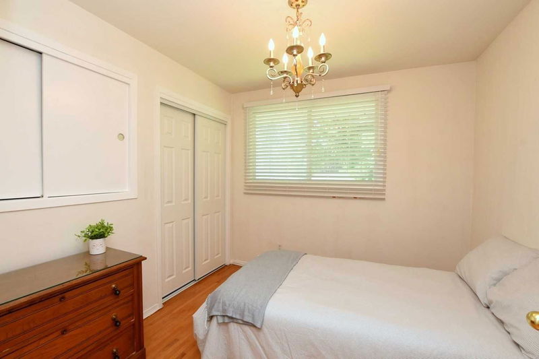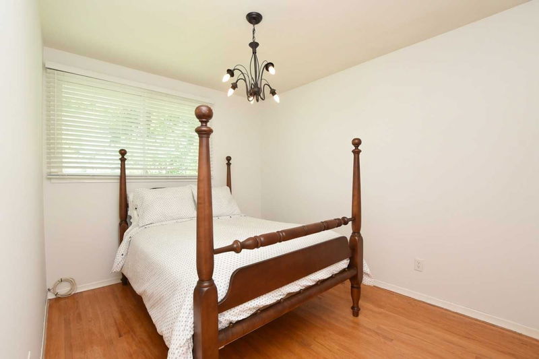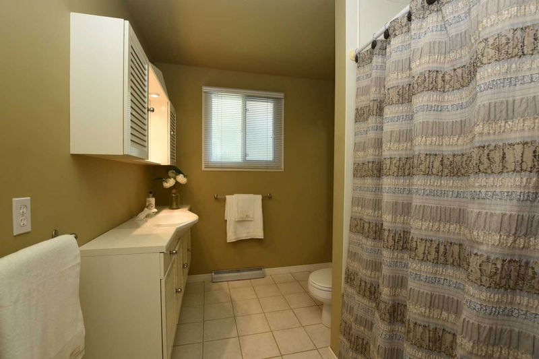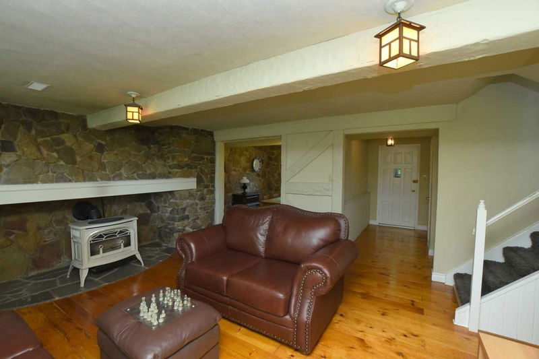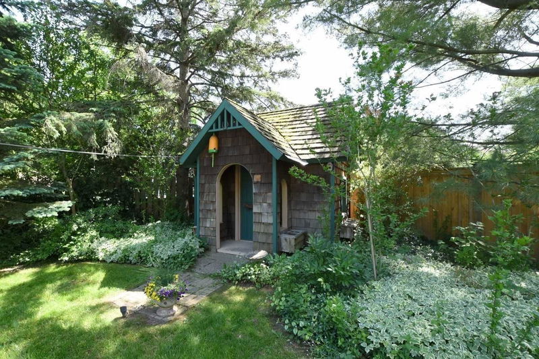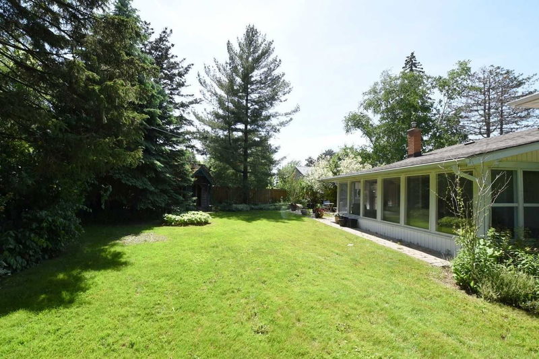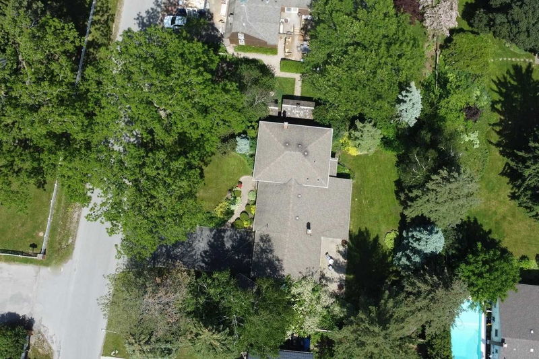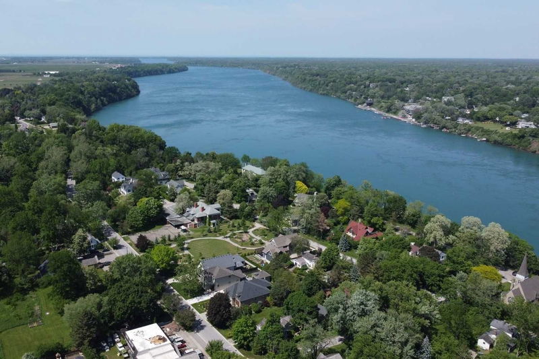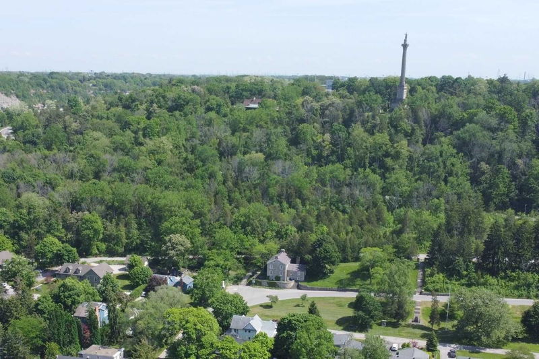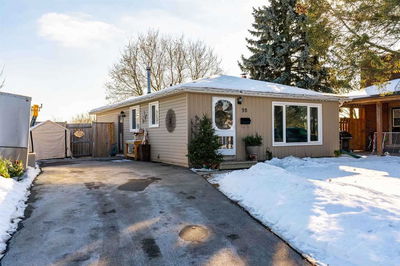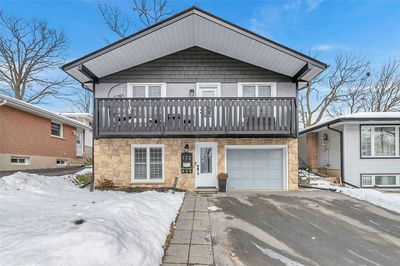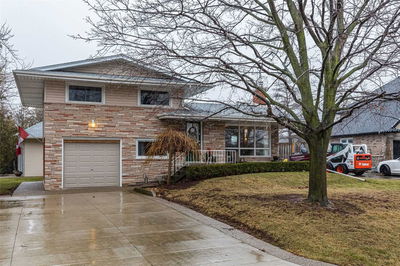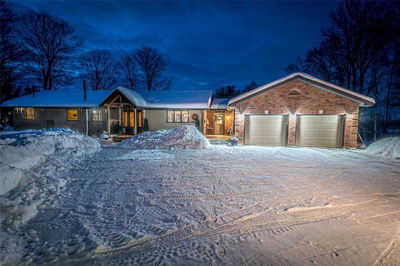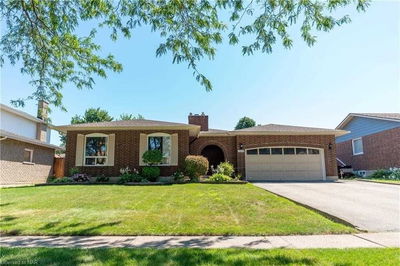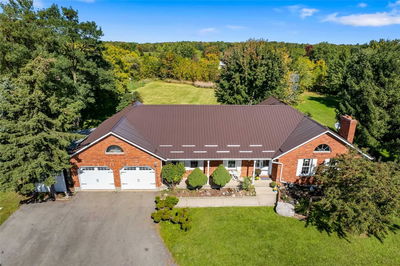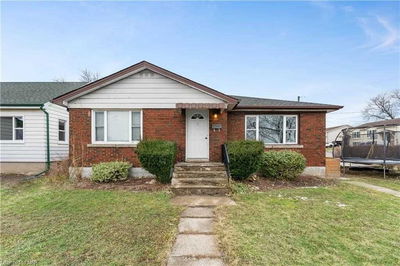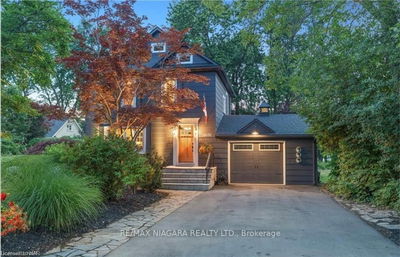Well Kept Original Owner Home Nestled In The Historic-Rich Village Of Queenston. This 3 Level Side-Split Is On A Grand 90'X120' Lot With A Large 6 Car Drive And Double Car Garage. The Grounds Are Surrounded With Mature Trees, Shrubs And Flowers. Sit In The Gazebo, Sunroom Or Work On A Project In The Well Constructed Shed With Power. Inside The Multiple Levels Consist Of Both Hardwood And Ceramic Tile. An Ample Size Kitchen, Living And Dinning Room Area For Friends And Family. Upstairs The Home Features 3 Bedrooms And A 3 Piece Bathroom. Enjoy The Gas Fireplace Surrounded By Hand Set Stone By The Owner. There Is So Much To Do In This Beautiful Community From Biking, Hiking And Cycling To Enjoying The Shops And Restaurants In Downtown Niagara On The Lake. Close To Major Highways And The U.S. Border.
Property Features
- Date Listed: Thursday, June 02, 2022
- Virtual Tour: View Virtual Tour for 17 Partition Street
- City: Niagara-on-the-Lake
- Major Intersection: Niagara Pkwy & York
- Living Room: Hardwood Floor
- Kitchen: Ceramic Floor, Backsplash, B/I Dishwasher
- Family Room: Hardwood Floor, Gas Fireplace
- Listing Brokerage: Apex Results Realty Inc., Brokerage - Disclaimer: The information contained in this listing has not been verified by Apex Results Realty Inc., Brokerage and should be verified by the buyer.

