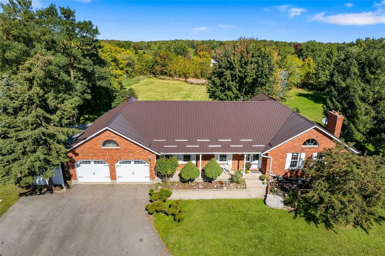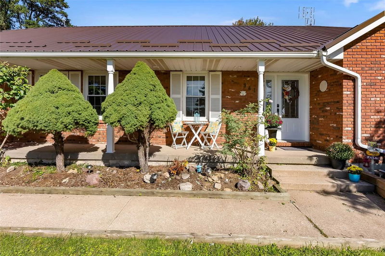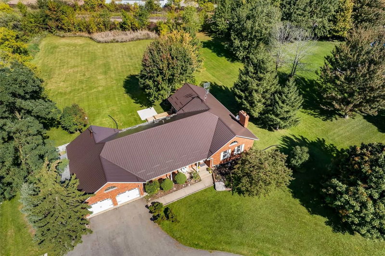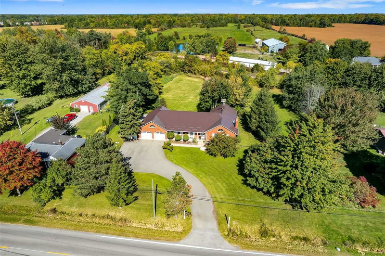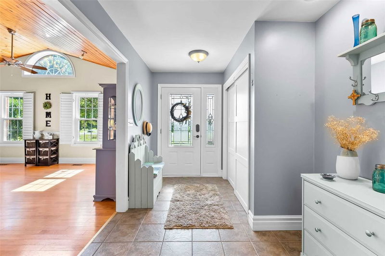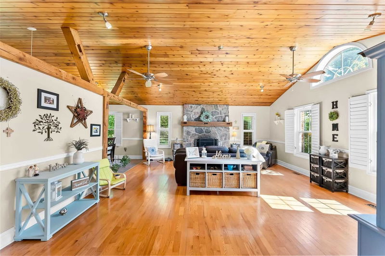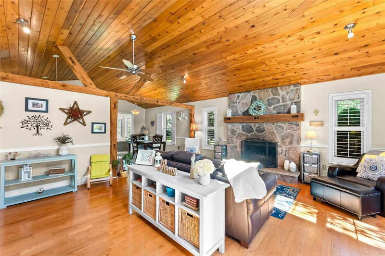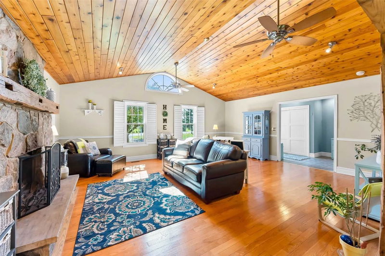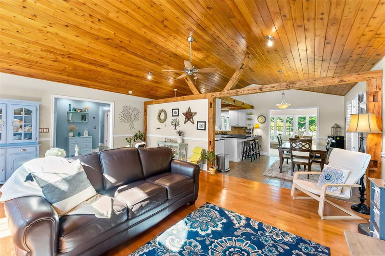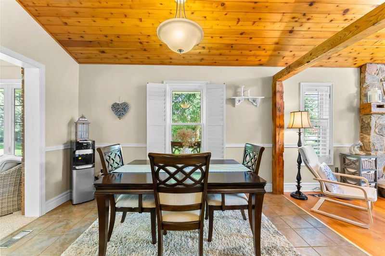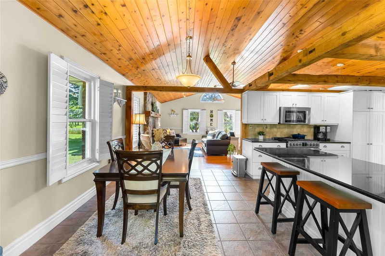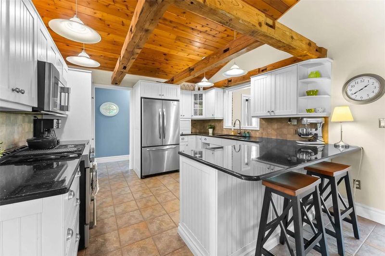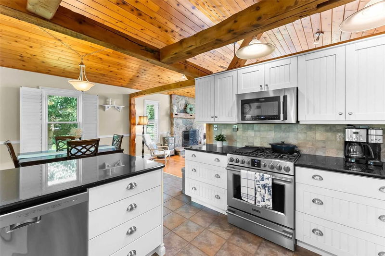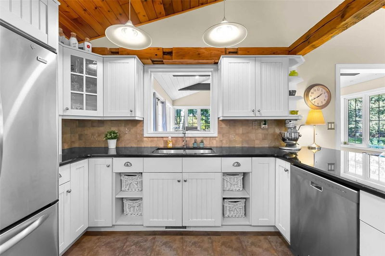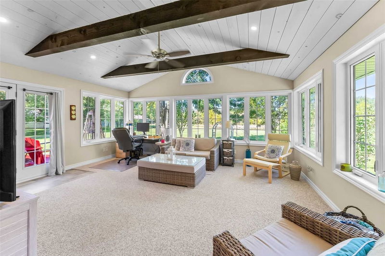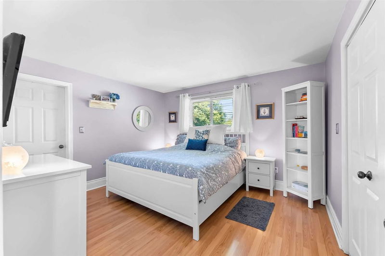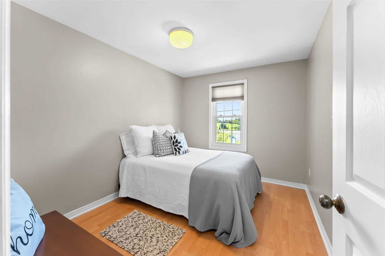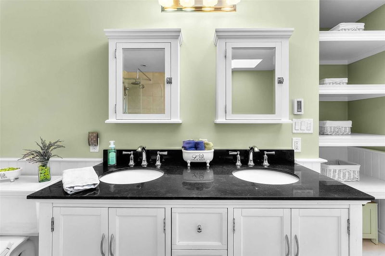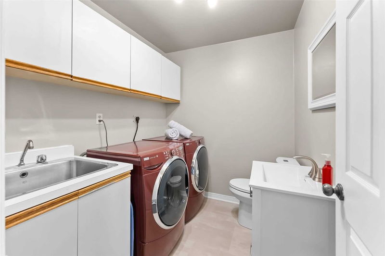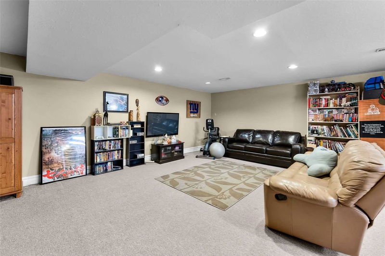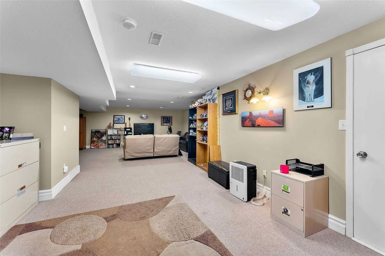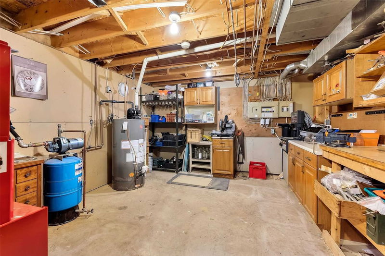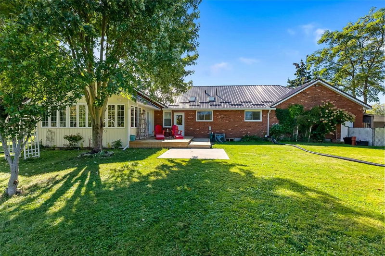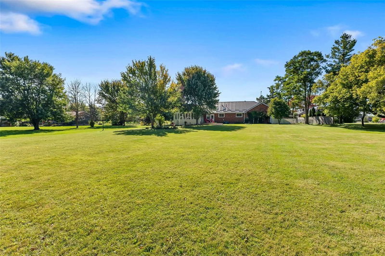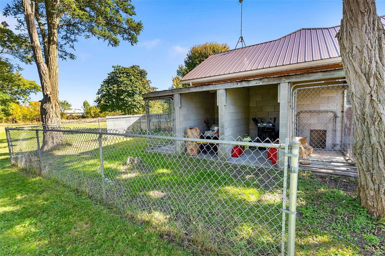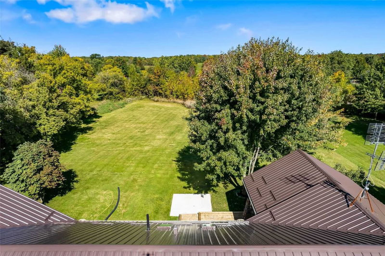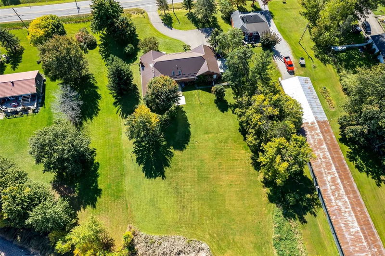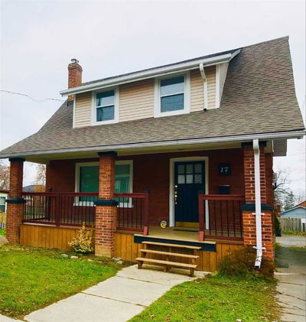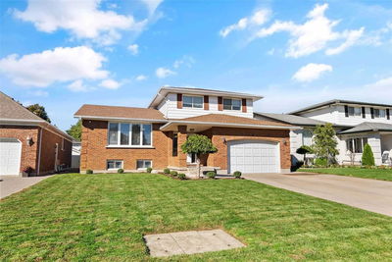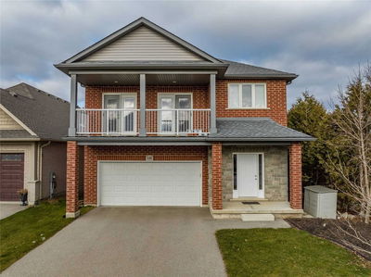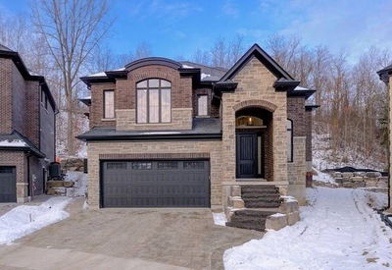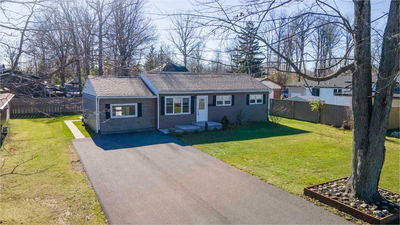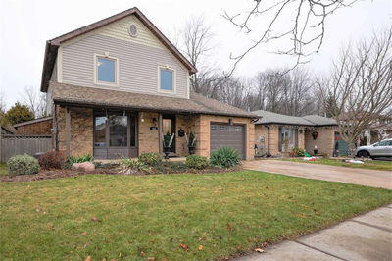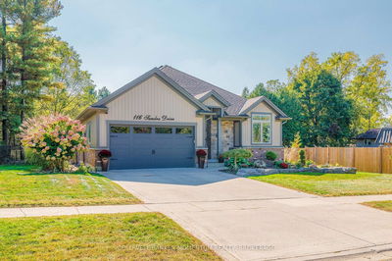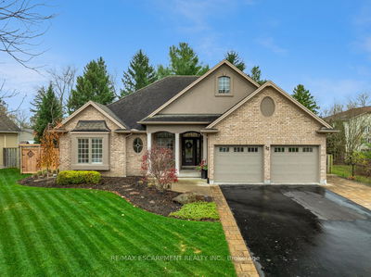Situated On Private 1 Acre Lot, This Gorgeous 3-Bedroom Ranch-Style Bungalow Is Located In Beautiful Fenwick. With The Peace And Serenity Of Rural Living While Located Just A Short Drive From City Amenities. You Are Welcomed By The Roomy Entranceway. Heading Into The Cozy Living Room You Are Wowed By The Vaulted Ceiling, Wood Accents And Stone Fireplace. As You Move Past The Inviting Living Room, You Enter The Dining And Gourmet Kitchen Which Features Hard Surface Countertops And Stainless Steel Appliances. To The Rear Of The Home Is A Bright And Cheerful Addition That Can Be Used As An Extra Family Room, Office, Playroom Or Home Gym. The Yard Has Tons Of Potential With A Concrete Pad Already Pre-Wired For A Hot Tub Right Off The Rear Deck And Plenty Of Space For A Pool Of Any Size! To The Side Of The Home Has A Fenced In Area That Can Be Used As A Dog Kennel, Or Extra Storage. Furnace 2022, Metal Roof 2019, Sunroom 2018, New Windows Approx 5-6 Yrs Ago. (Water Source: Cistern)
Property Features
- Date Listed: Thursday, October 06, 2022
- City: Pelham
- Major Intersection: Canboro Rd & Victoria Ave
- Full Address: 941 Canboro Road, Pelham, L0S 1C0, Ontario, Canada
- Living Room: California Shutters, Family Size Kitchen, Fireplace
- Kitchen: Combined W/Dining, California Shutters
- Family Room: W/O To Deck
- Listing Brokerage: Revel Realty Inc., Brokerage - Disclaimer: The information contained in this listing has not been verified by Revel Realty Inc., Brokerage and should be verified by the buyer.

