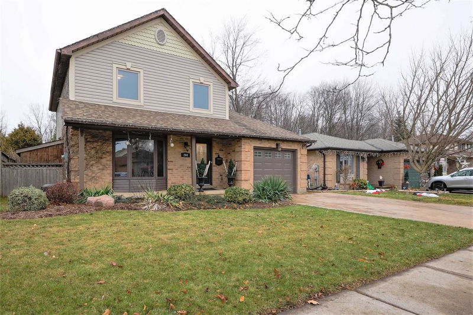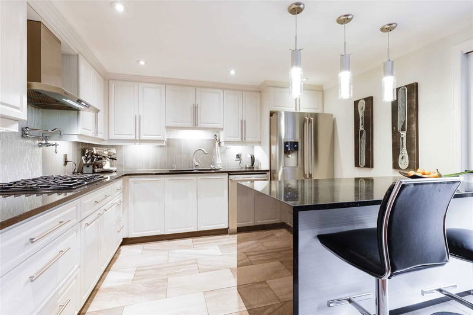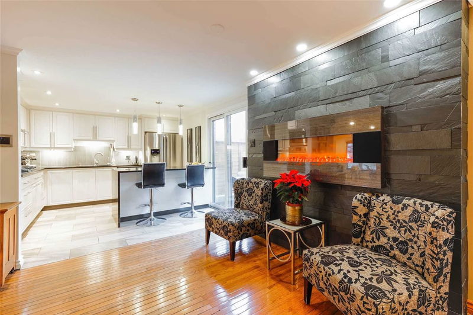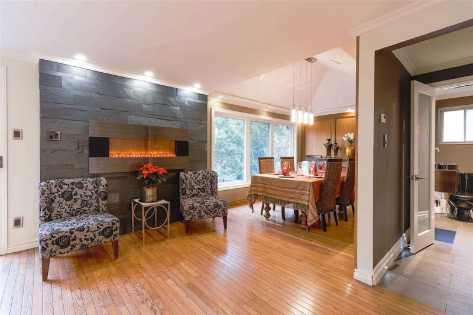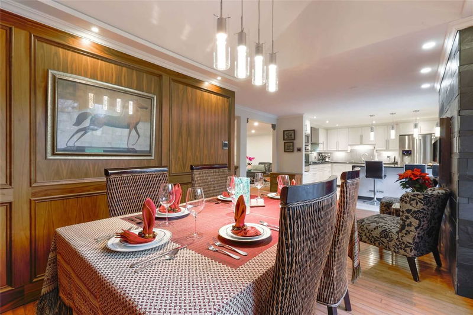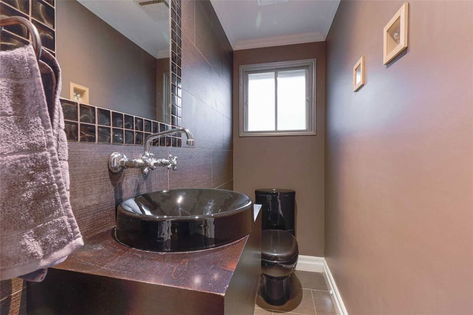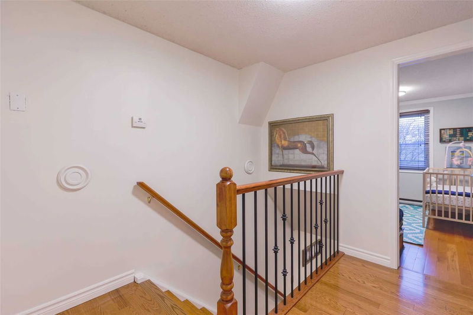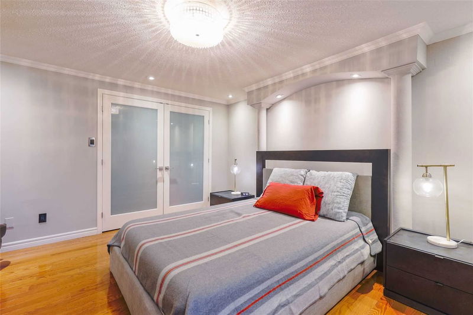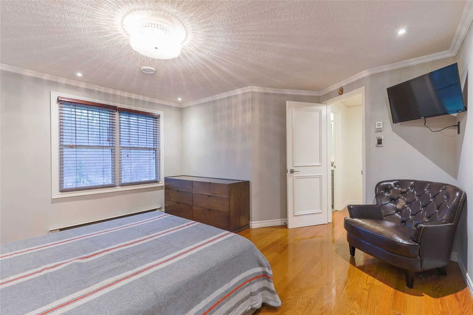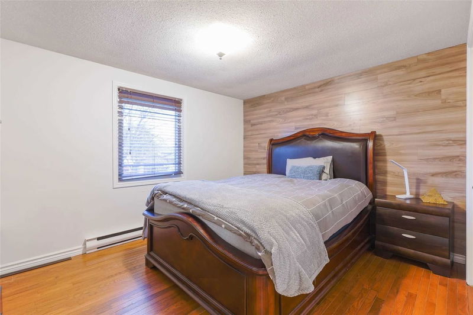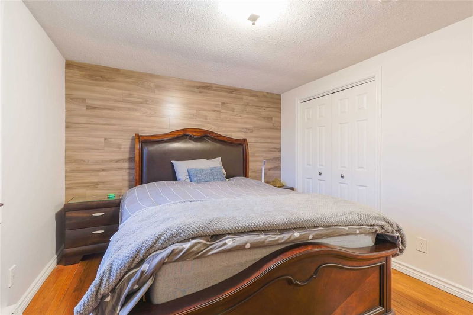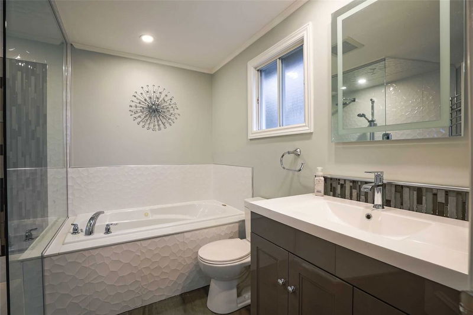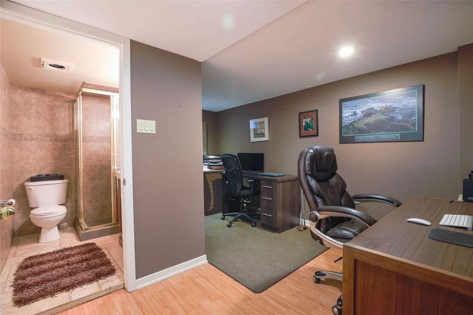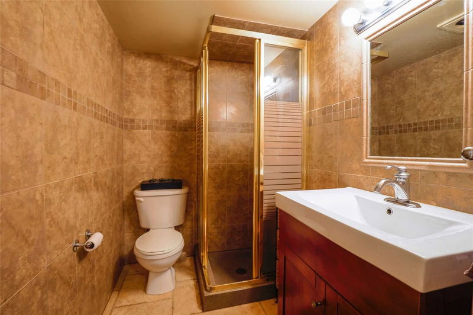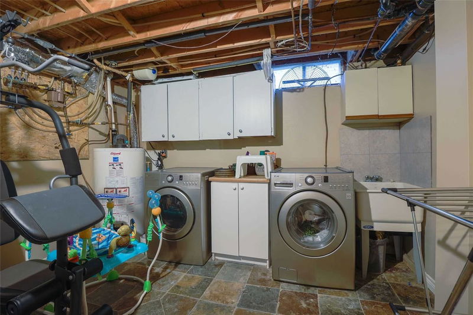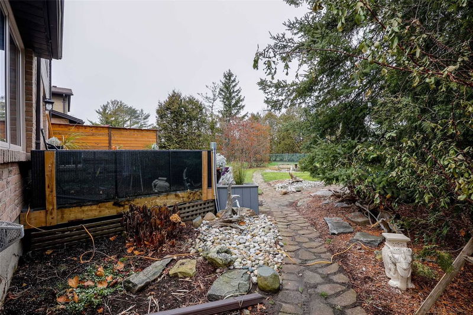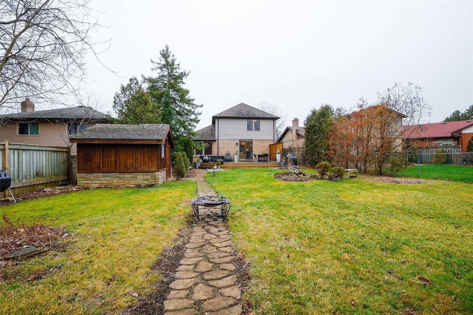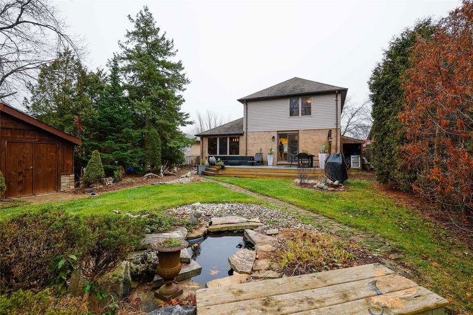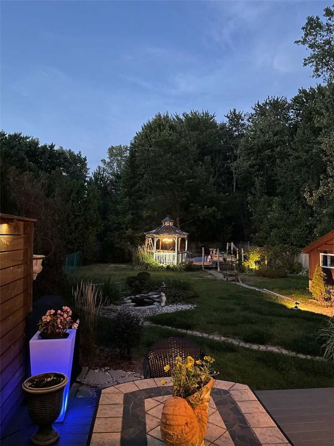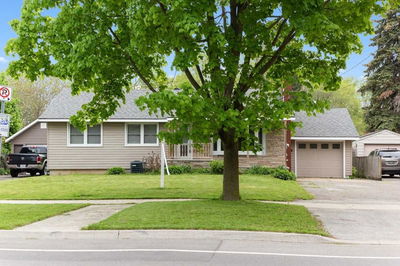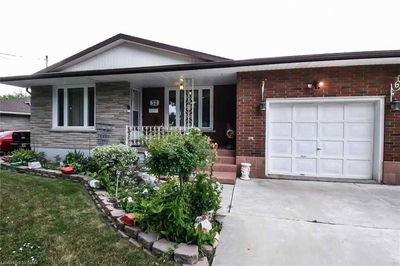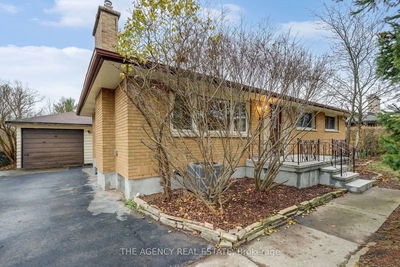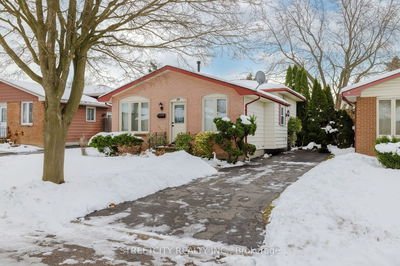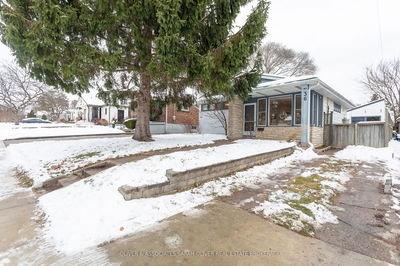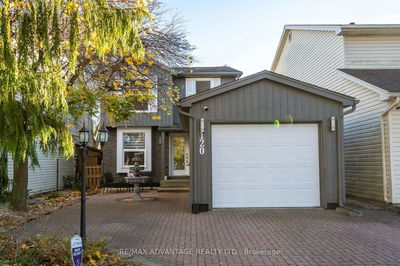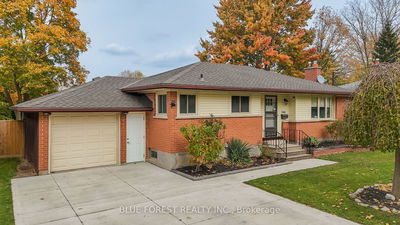Welcome To 264 Ferndale Ave. This Renovated 2-Storey Family Home Offers 4 Bedrooms, 3 Bathrooms And A Massive Backyard Oasis. The Main Floor Boasts An Open-Concept Kitchen/Dining Room Space, Family Room, Powder Room And Inside Garage Entry. The Kitchen Includes Granite Countertops, Built-In Stainless Steel Appliances, White Cabinetry & Sliding Glass Doors To The Backyard. The Kitchen Overlooks The Formal Dining Room With A Cathedral Ceiling, Recessed Lighting And Beautiful Floor-To-Ceiling Millwork. On The Second Floor, You Will Find 3 Bedrooms & 4 Piece Washroom. The Master Bedroom Offers Plenty Of Closet Space And Lots Of Natural Light. The Finished Basement Boasts A Large Rec. Room, Laundry And 4th Bedroom With 3 Pieces En-Suite.
Property Features
- Date Listed: Thursday, December 08, 2022
- City: London
- Major Intersection: Highview
- Kitchen: Main
- Living Room: Main
- Listing Brokerage: Blue Forest Realty Inc., Brokerage - Disclaimer: The information contained in this listing has not been verified by Blue Forest Realty Inc., Brokerage and should be verified by the buyer.

