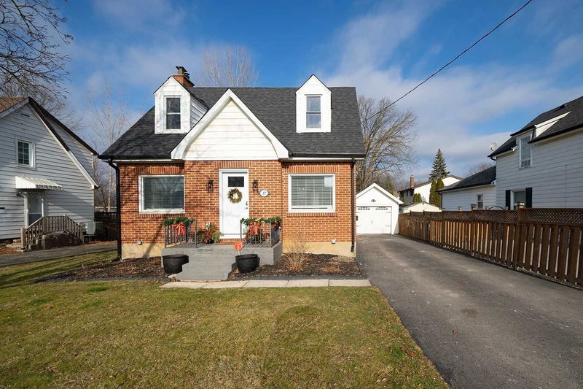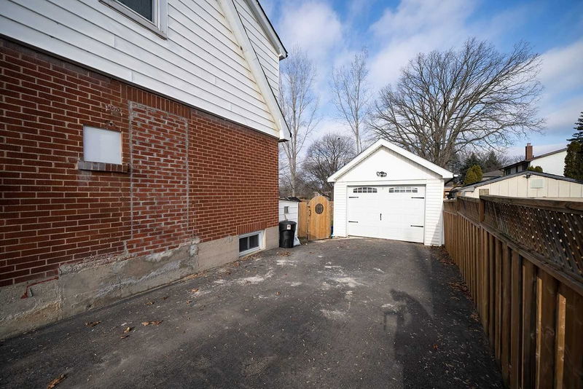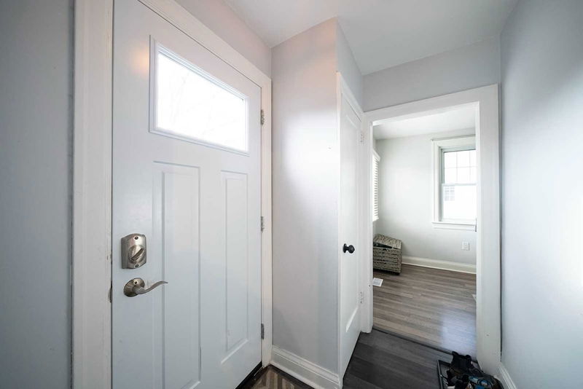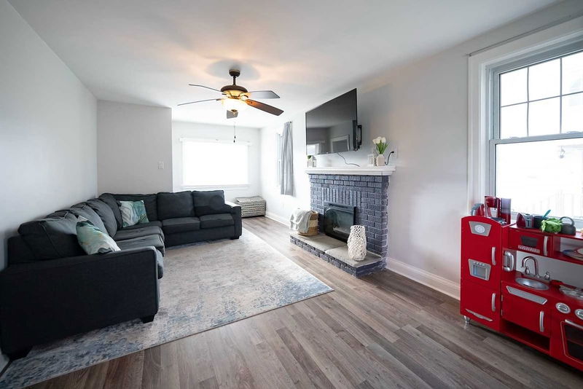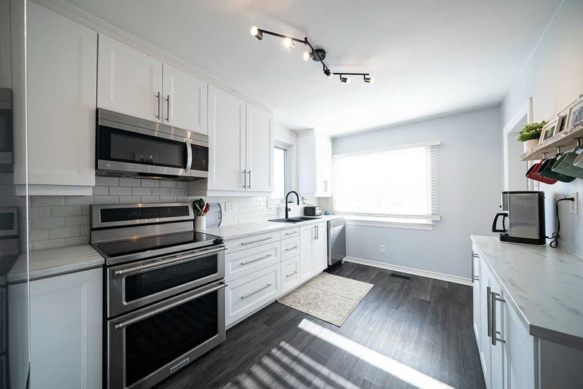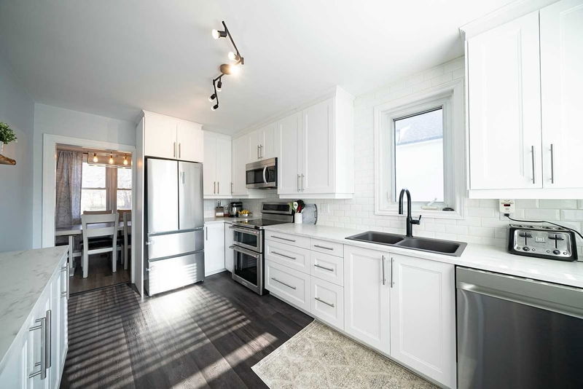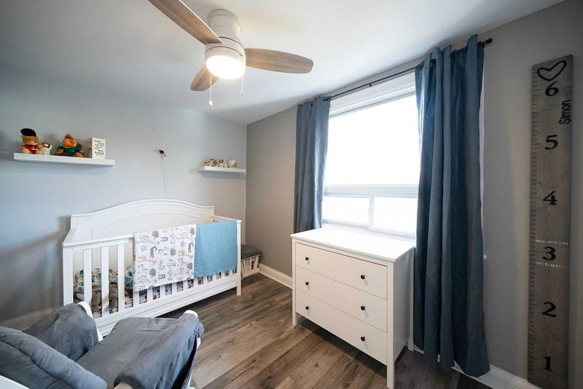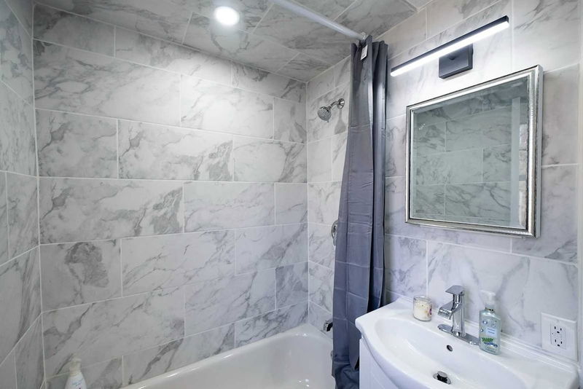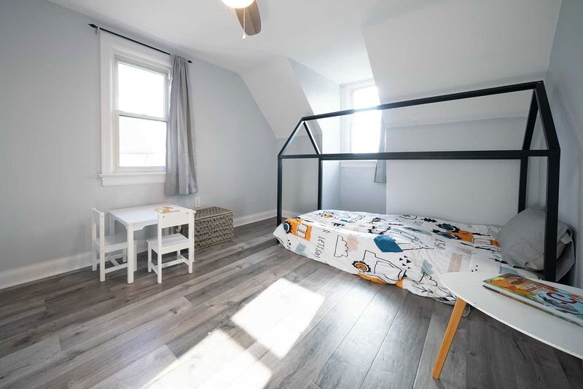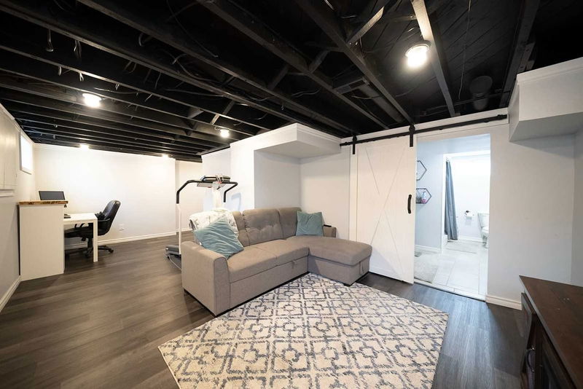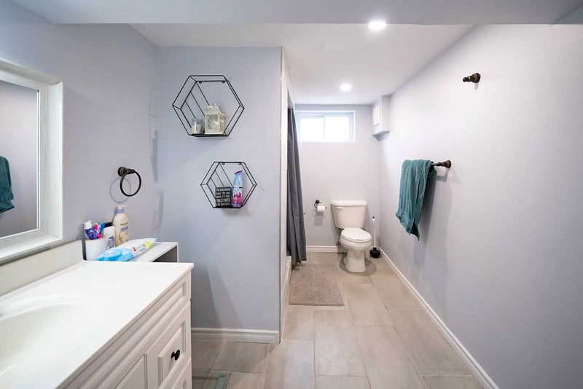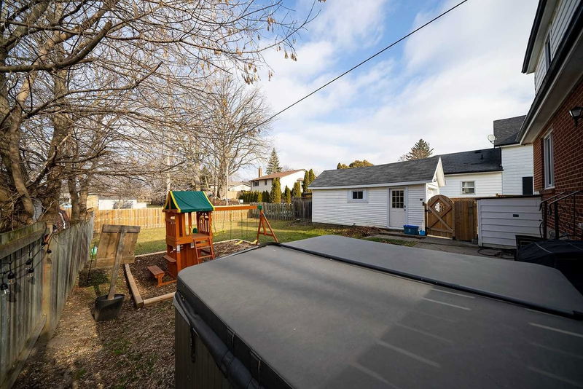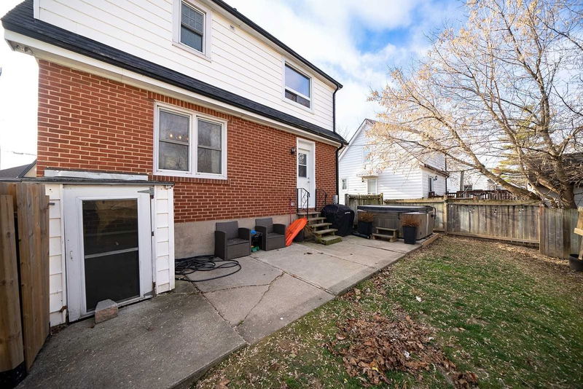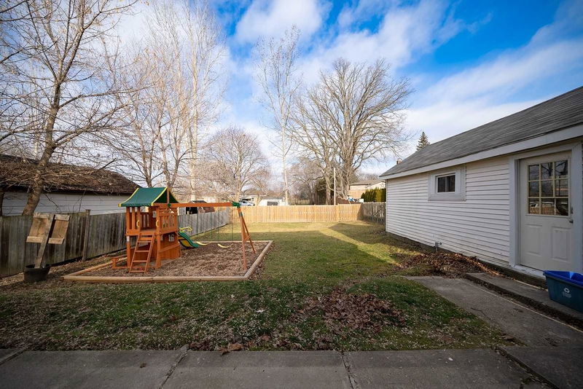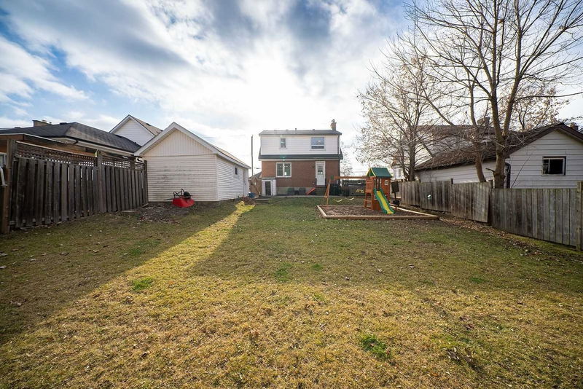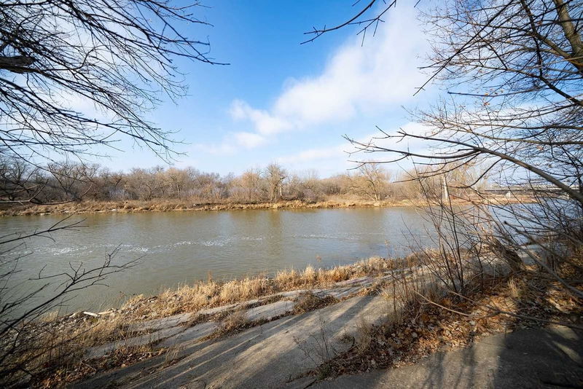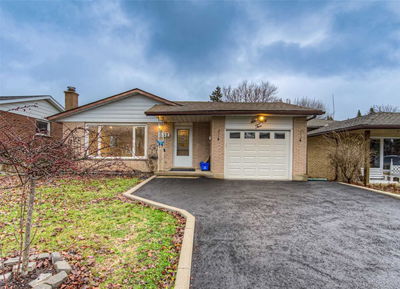Lovely 1 ? Storey Home On A Deep 132 Ft Lot With Fenced Yard, New Driveway (2018), Roof (2021) & Detached Garage. 3 Bdrms, 2 Baths & 1703 Total Sq Ft Which Includes A Fully Finished Basement. New Flooring Flows From Entrance Thru The Living Room, Dining Room & Kitchen. Living Room Has Plenty Of Windows Allowing For Natural Light And An Electric Fireplace. Dining Room Is Fashioned With Crown Molding And A Modern Chandelier. Brand New Spotless Kitchen Has An Enormous Amount Of Natural Light, Shaker Style Cabinetry, Subway Tile Backsplash, Stainless Steel Appliances, Induction Double Oven, Over-The-Range Microwave & Built-In Dishwasher. New Flooring Thru 2nd Floor's 3 Bdrms, Each Equipped With A Ceiling Fan. Renovated 4Pc Bath Is Tiled, Has Recessed Lighting & A Shower/Tub Combo. Newly Finished 550 Sq Ft Basement With Brand New 3Pc Bath With Tiled Shower & Large Rec Room Perfect For Relaxing, Playing, Exercise Or Home Office. Basement Is Complete With Laundry Room & Walk-Up To Backyar.
Property Features
- Date Listed: Tuesday, January 10, 2023
- Virtual Tour: View Virtual Tour for 37 Baldwin Avenue
- City: Brantford
- Major Intersection: Erie Ave
- Full Address: 37 Baldwin Avenue, Brantford, N3S 1H6, Ontario, Canada
- Living Room: Fireplace, Ceiling Fan
- Kitchen: Stainless Steel Appl, Renovated
- Listing Brokerage: Sutton - Team Realty Inc., Brokerage - Disclaimer: The information contained in this listing has not been verified by Sutton - Team Realty Inc., Brokerage and should be verified by the buyer.

