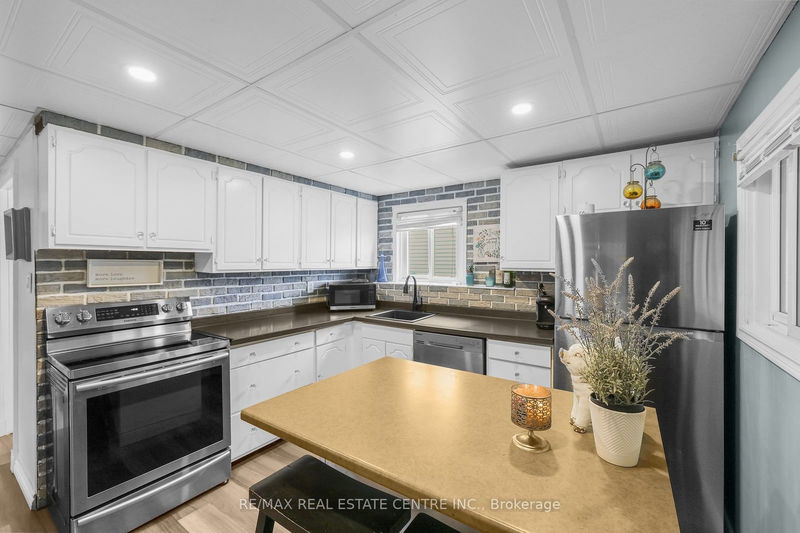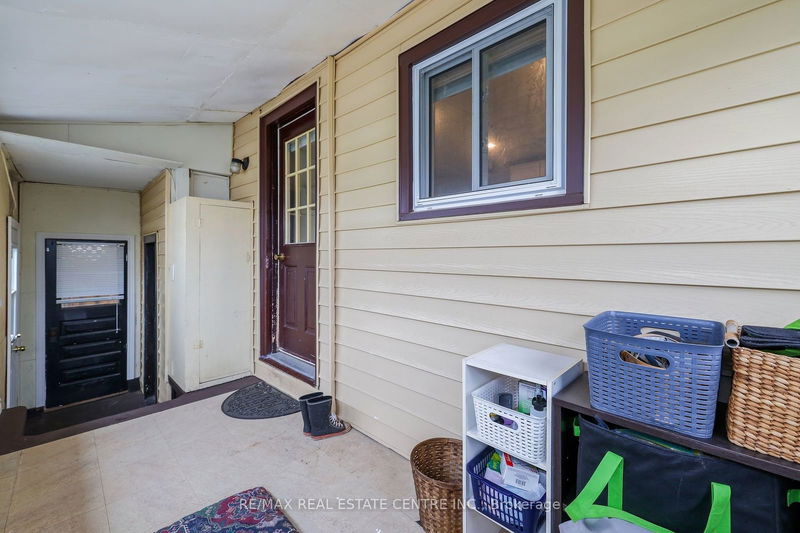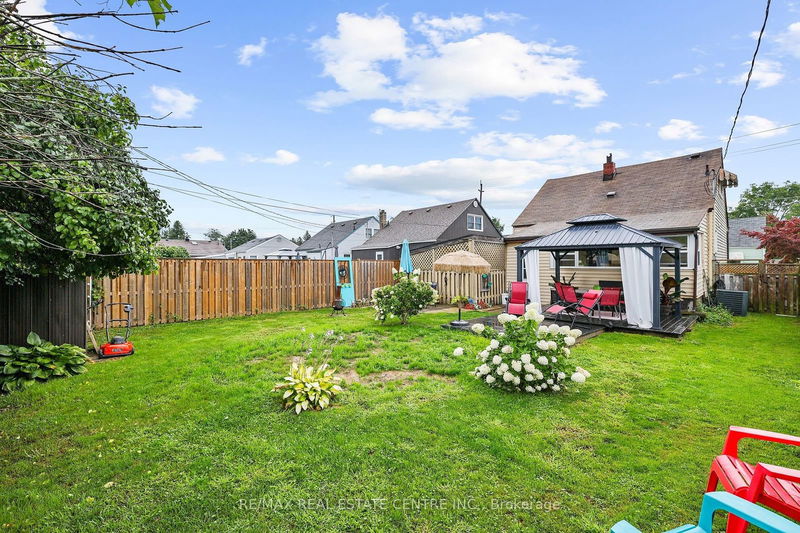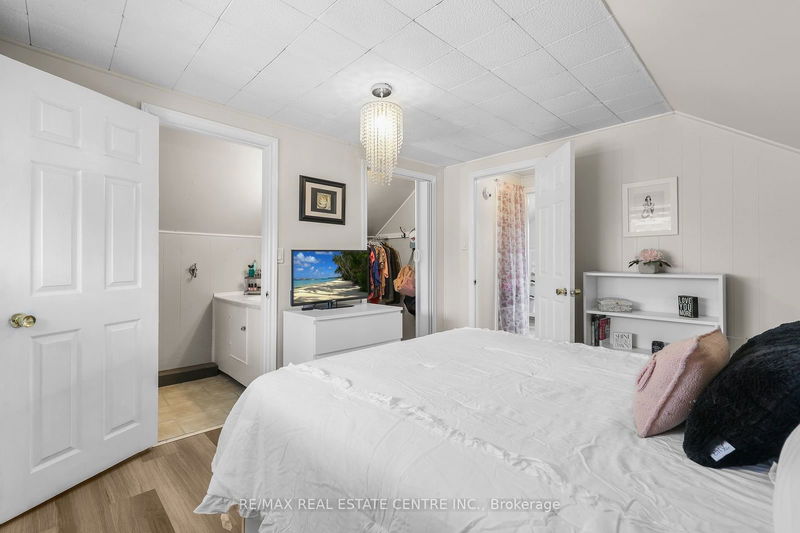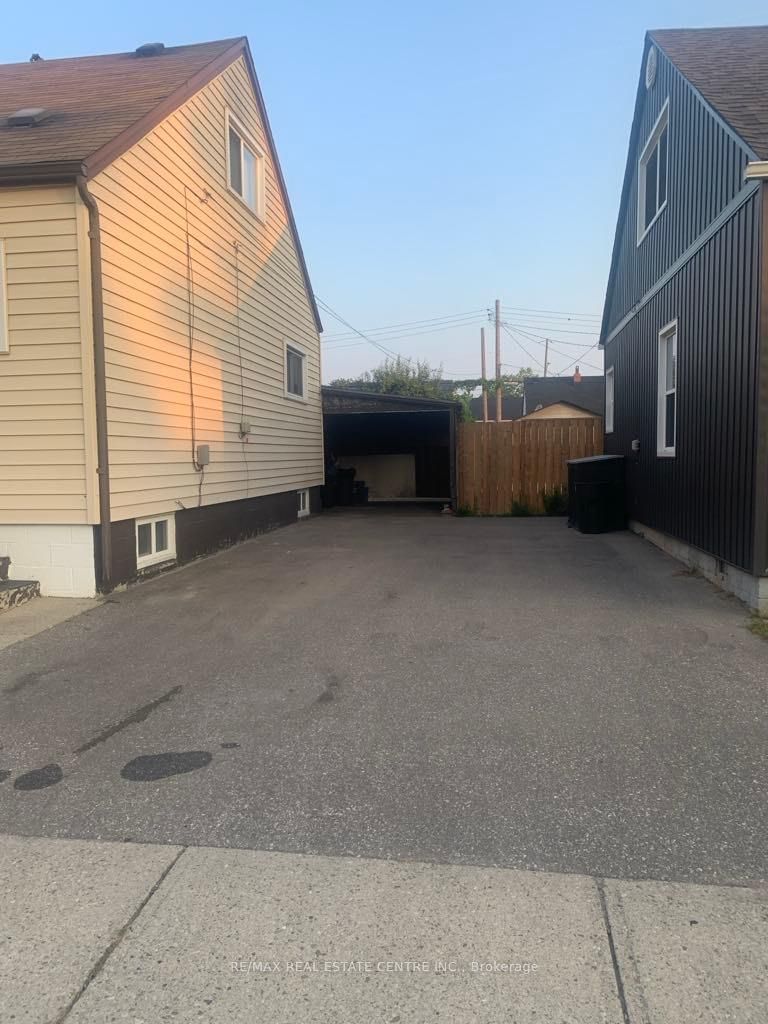Huge Potential with much loved family home - potential in law suite or potential rental unit in the basement (no status implied) . Already has separate entrance via back door to rear garden. Kitchen installed with storage and countertop. Large rear garden, mutual driveway with 3 car parking. Main 4 piece washroom is on the main floor along with one bedroom and upstairs there are 2 further large bedrooms with closets and the Master Bedroom has a 2 piece ensuite. 1100 sq ft with 3 bedrooms, 1.5 bathrooms plus the basement which can potentailly be used for a large family or a possibly a rental unit. Lots of living space, separate entrance giving privacy - makes this property more affordable for you. Opportunities for future development and finishing to your own families needs as they grow or live in a cozy home right now.
Property Features
- Date Listed: Wednesday, August 14, 2024
- City: Brantford
- Major Intersection: Mohawk/Lida
- Living Room: Large Window, Laminate
- Kitchen: Window, Laminate
- Listing Brokerage: Re/Max Real Estate Centre Inc. - Disclaimer: The information contained in this listing has not been verified by Re/Max Real Estate Centre Inc. and should be verified by the buyer.







