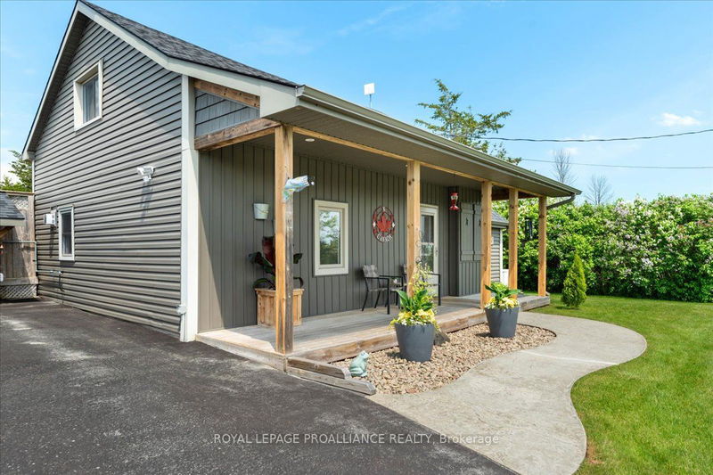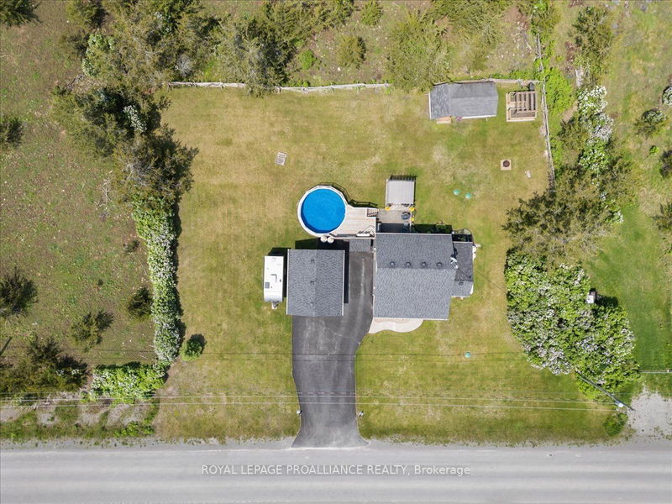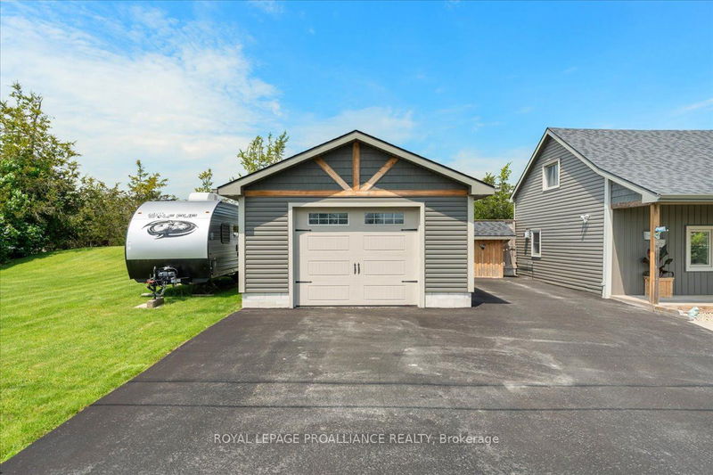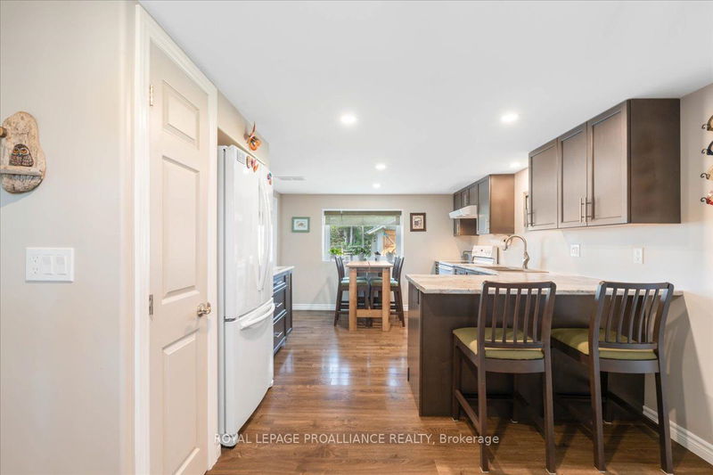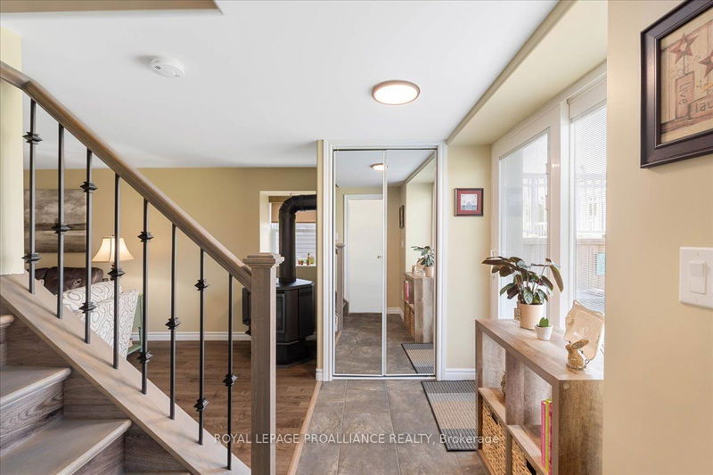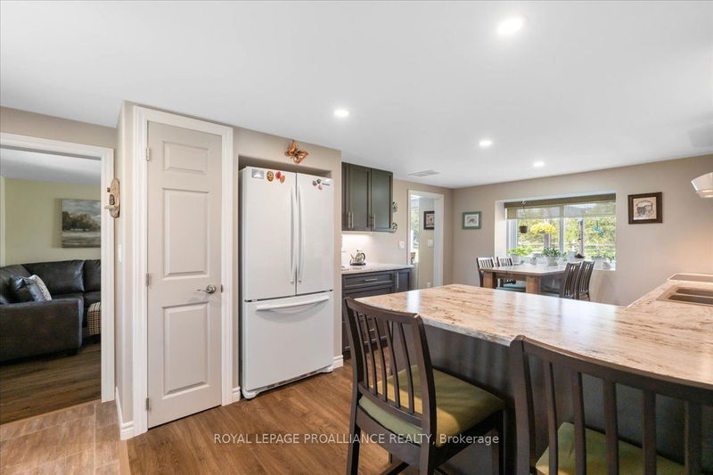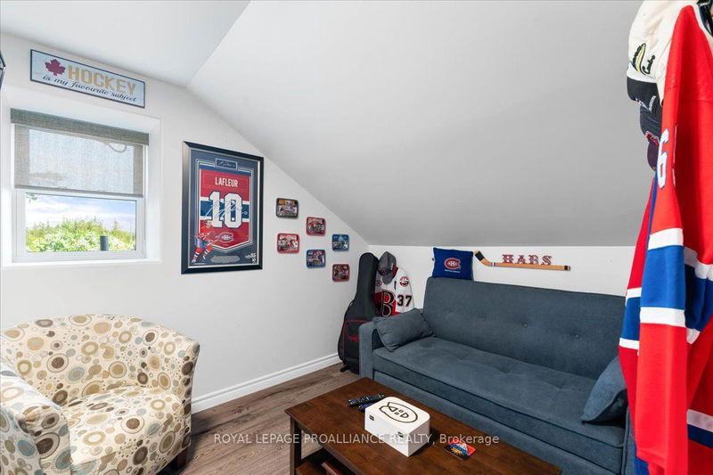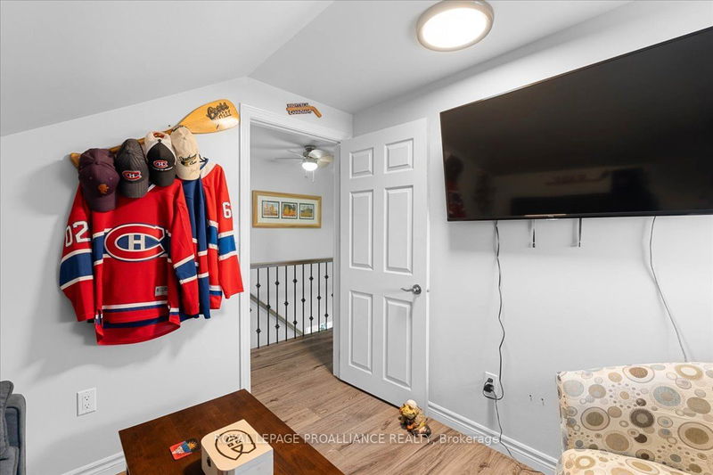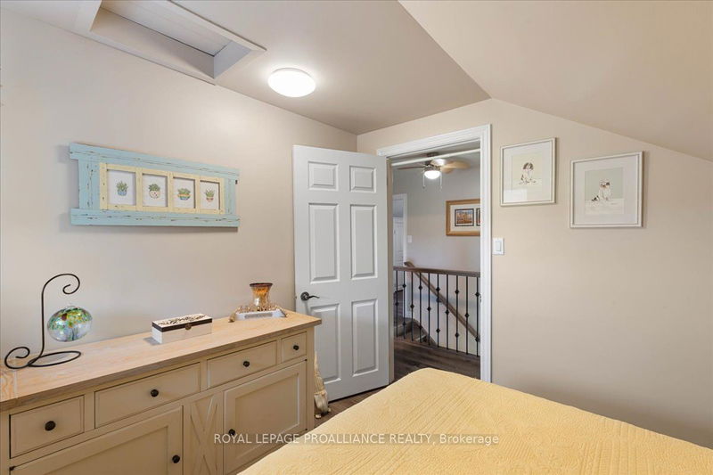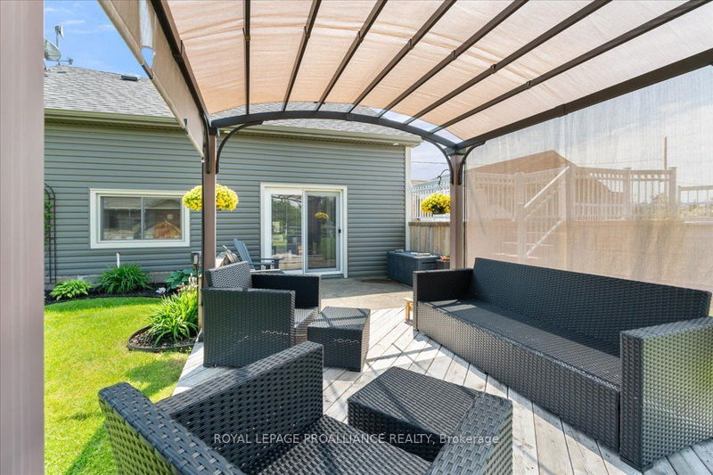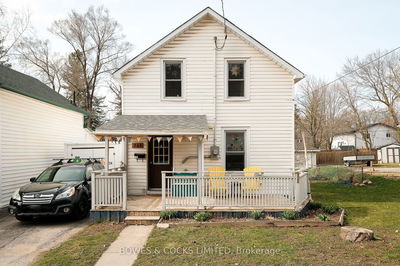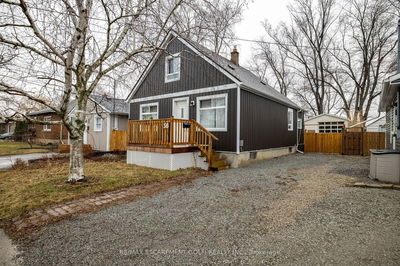Welcome to 2209 Enright Rd in Marysville! Situated in a beautiful private location this charming 1.5 storey home is completely updated and just 20 minutes from Belleville or 15 minutes from Napanee. It offers the perfect blend of modern updates and timeless charm. Featuring three bedrooms on the second floor, a convenient main floor bathroom, and main floor laundry. As you step inside, you're greeted by an inviting entrance and newer flooring throughout the main level. The heart of the home is the updated eat-in kitchen featuring warm wood cabinetry, a peninsula with seating for two stools, and plenty of storage space. The cozy living room features a fireplace for added warmth and around the corner there's a new wood staircase that adds to the home's modern aesthetic. The back door leads to a patio and spacious deck with a gazebo, perfect for outdoor dining or simply enjoying in the tranquility of the private backyard. Speaking of outdoor spaces, the good-sized backyard has a heated above-ground pool, a partial deck surrounding the pool area, an oversized shed for storing outdoor equipment and raised garden beds ready for your homegrown veggies. Additionally, a detached garage and paved driveway with parking for six vehicles offer plenty of space for cars, RVs, or boats. For those who appreciate curb appeal, the covered front porch with a new walkway adds a touch of charm and provides a welcoming entrance to the home. This property offers the perfect balance of peaceful country living and accessibility to town conveniences. Don't miss the opportunity to make this delightful property your own! Be sure to check out the 3D virtual tour and call to set up your private viewing
Property Features
- Date Listed: Monday, June 03, 2024
- Virtual Tour: View Virtual Tour for 2209 Enright Road
- City: Tyendinaga
- Major Intersection: Deseronto Rd to Enright Rd
- Full Address: 2209 Enright Road, Tyendinaga, K0K 2N0, Ontario, Canada
- Kitchen: Combined W/Dining, Eat-In Kitchen
- Living Room: Irregular Rm, Staircase, Fireplace
- Listing Brokerage: Royal Lepage Proalliance Realty - Disclaimer: The information contained in this listing has not been verified by Royal Lepage Proalliance Realty and should be verified by the buyer.



