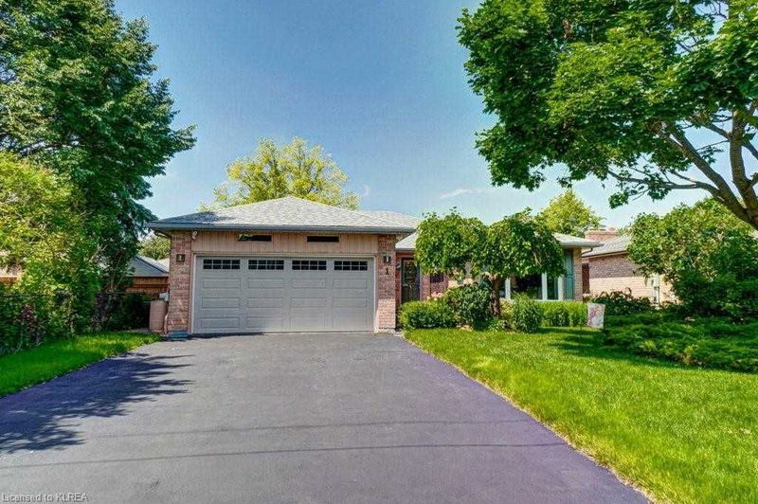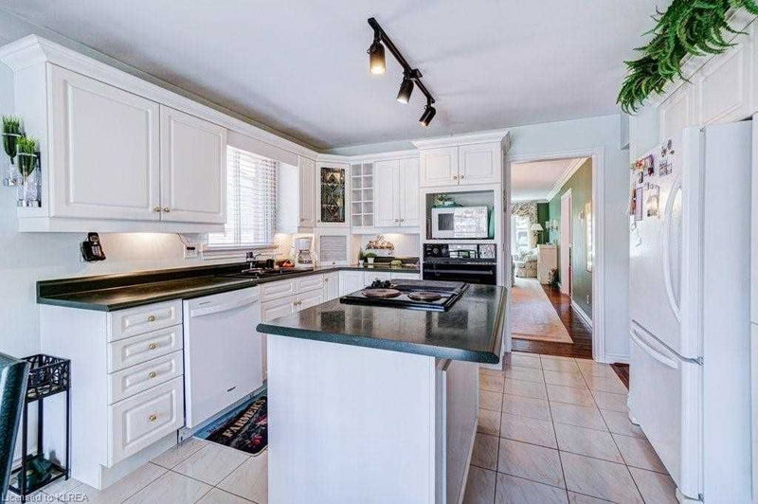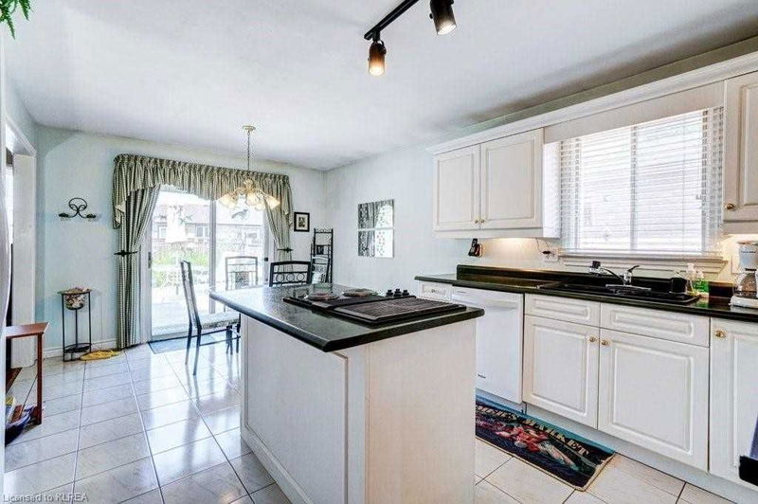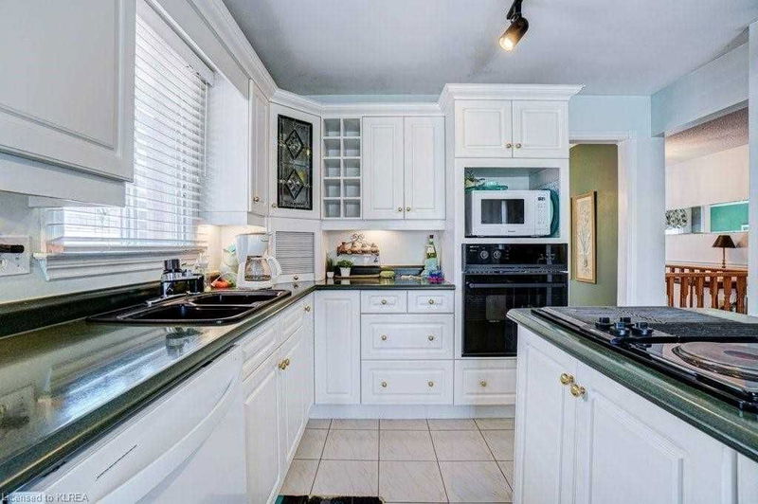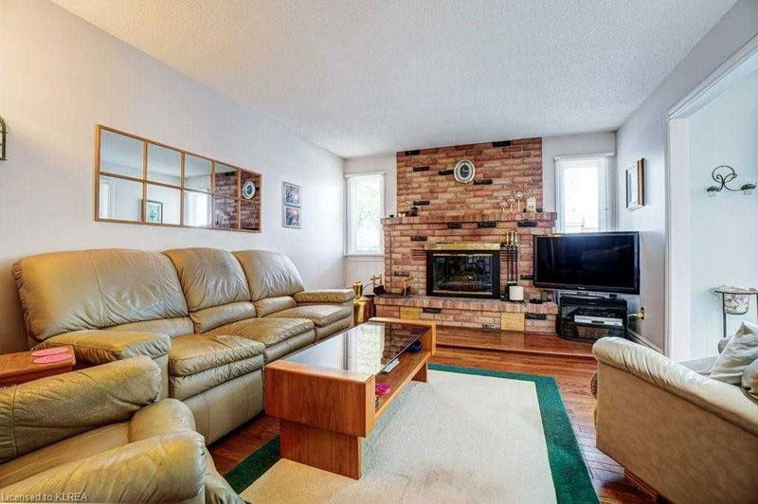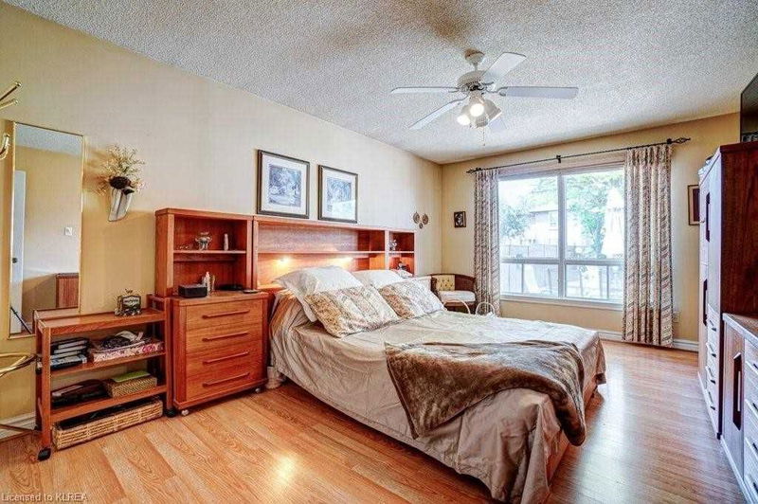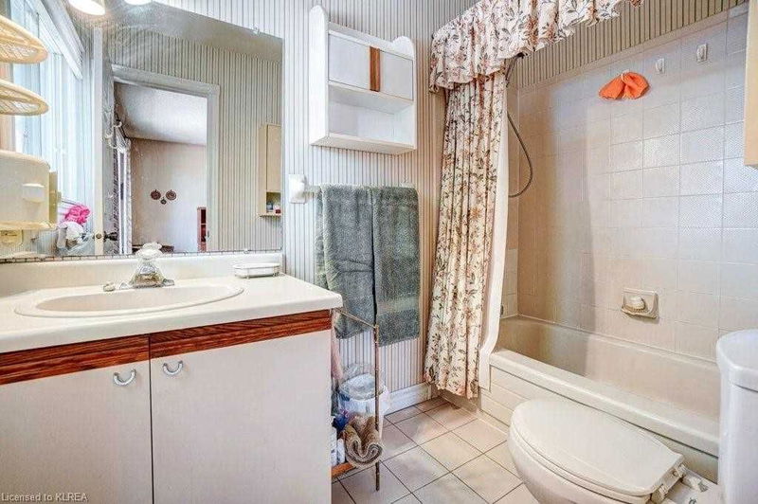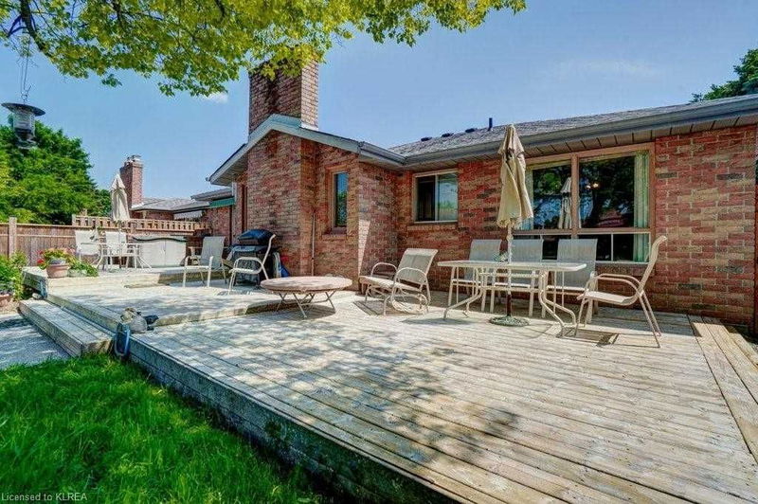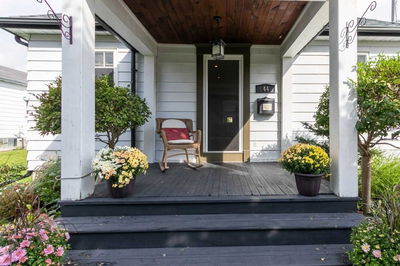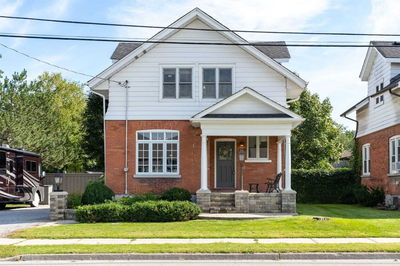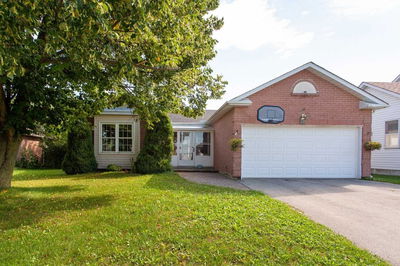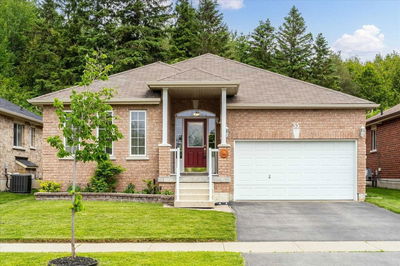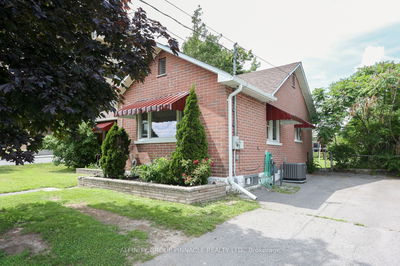Fabulous 1650 Sq Ft, 3 Bed, 2 Bath (Well-Maintained) Bungalow In High-Value North Ward W/ Front Living Room/Dining Room, Main Floor Family Room W/ French Doors + Huge Rec Room. Spacious Primary Bedroom W/ Ensuite Bathroom. There's A W/O From The Bright & Well-Appointed Eat-In Kitc To A Massive 2-Teir Deck & 36 Ft (8Ft Deep On One End & 3 Ft At The Other) In-Ground Heated Swimming Pool. Fabulous & Lg Landscaped Lot, Lots Of Parking & A Double Car Garage. Roof 2021, Furnace 2019, Pool Heater 2021 & Filter 2020 & Liner 2016. Lots Of Storage. Plenty Of Room For The Whole Family & Even More Room To Grow & Finish In The Basement Including A Rough-In For A Bath.
Property Features
- Date Listed: Saturday, June 25, 2022
- Virtual Tour: View Virtual Tour for 1 Karen Drive
- City: Kawartha Lakes
- Neighborhood: Lindsay
- Major Intersection: Found Ave
- Full Address: 1 Karen Drive, Kawartha Lakes, K9V 5V3, Ontario, Canada
- Kitchen: Eat-In Kitchen, Walk-Out, Tile Floor
- Living Room: Crown Moulding, Hardwood Floor
- Family Room: French Doors, Fireplace, Hardwood Floor
- Listing Brokerage: Re/Max All-Stars Realty Inc., Brokerage - Disclaimer: The information contained in this listing has not been verified by Re/Max All-Stars Realty Inc., Brokerage and should be verified by the buyer.



