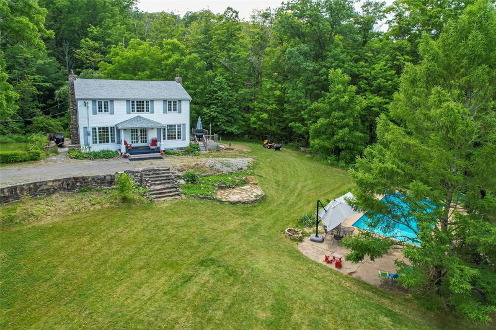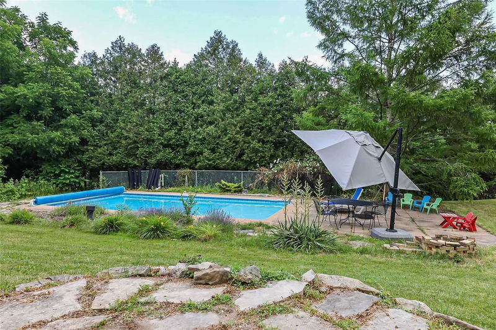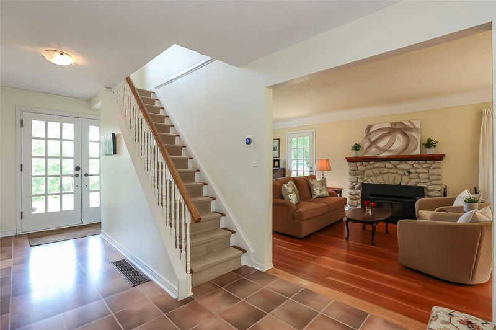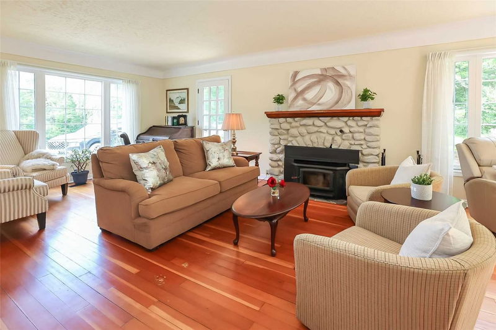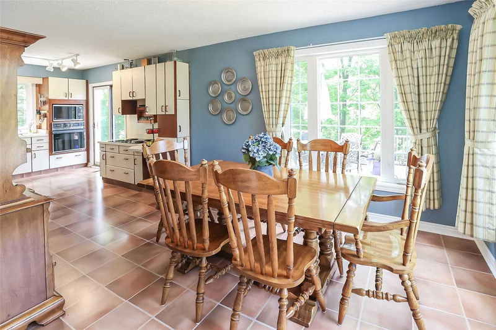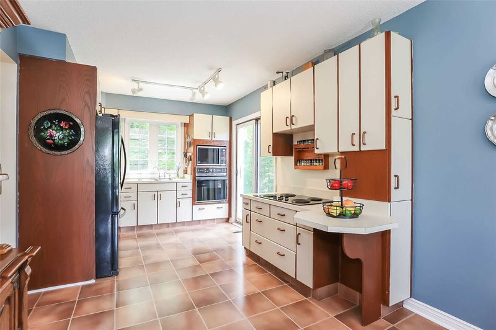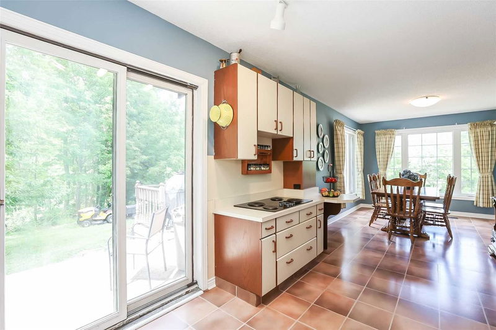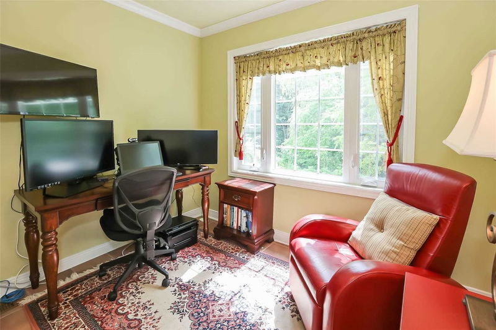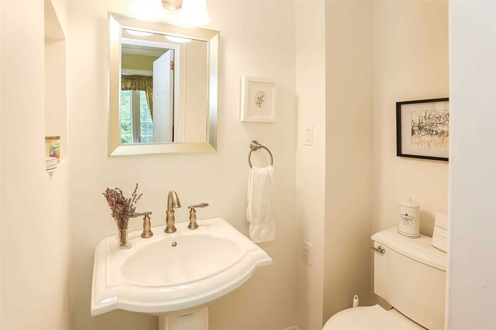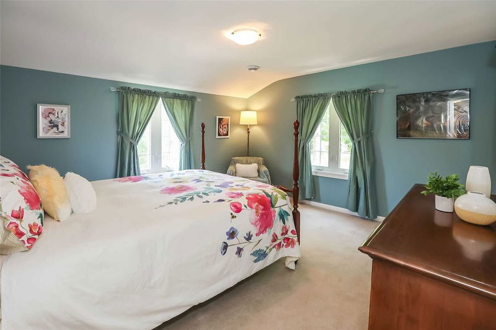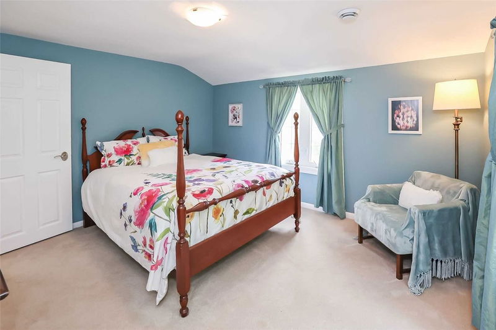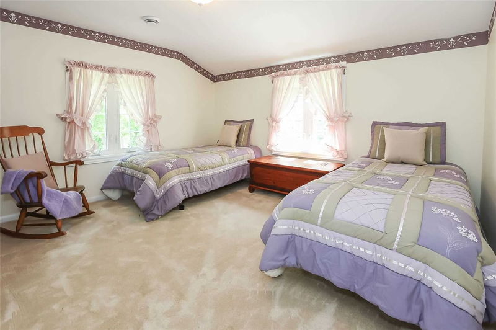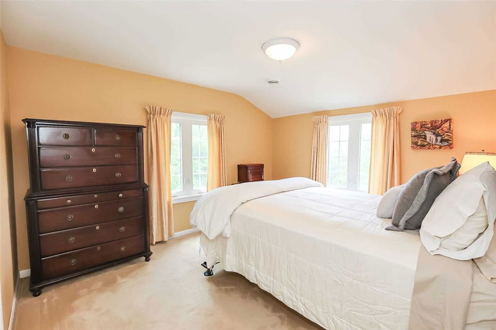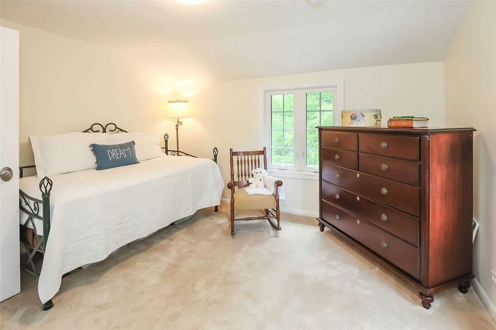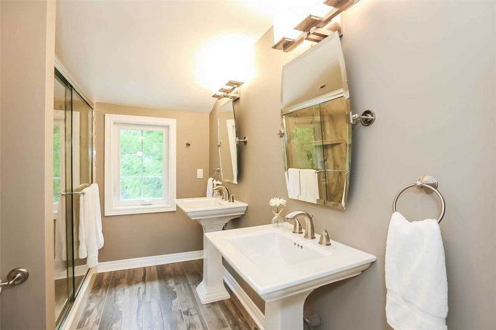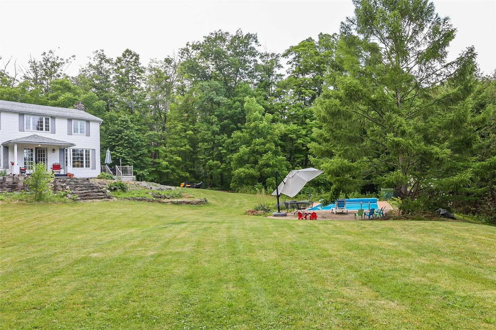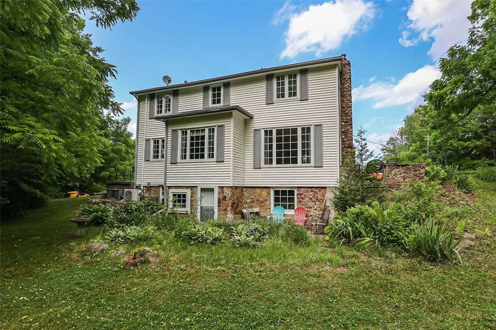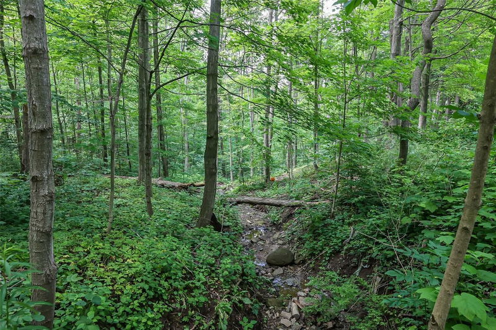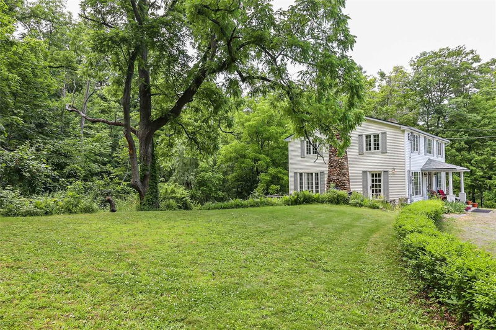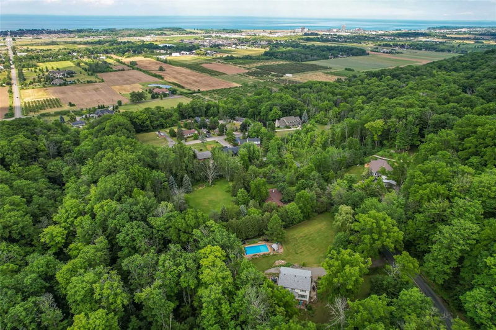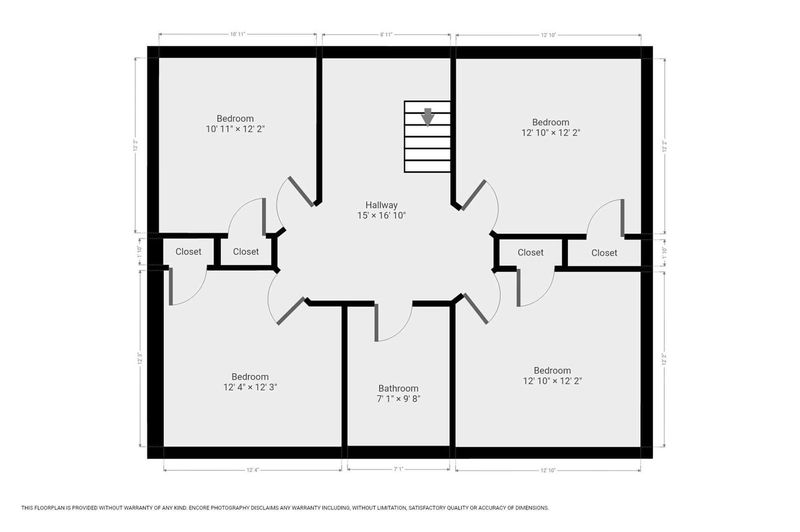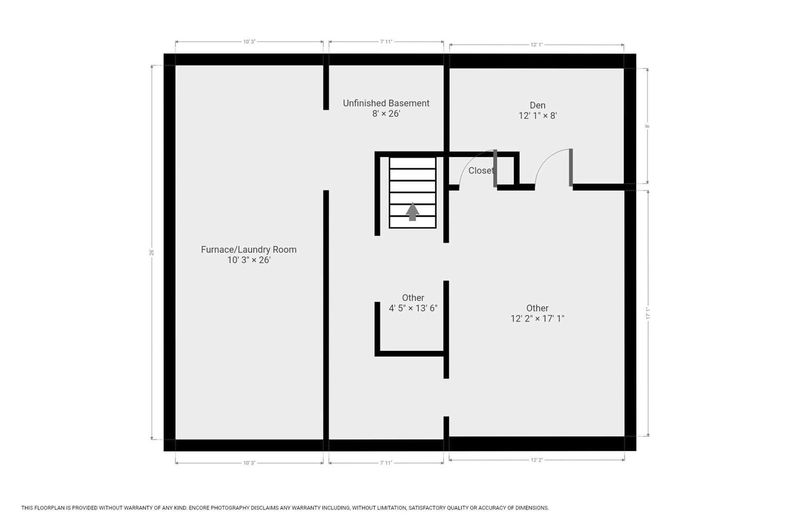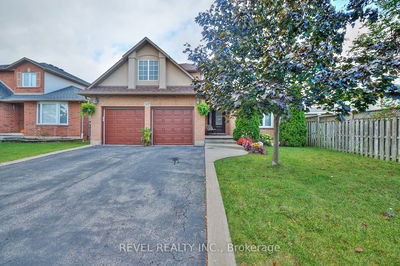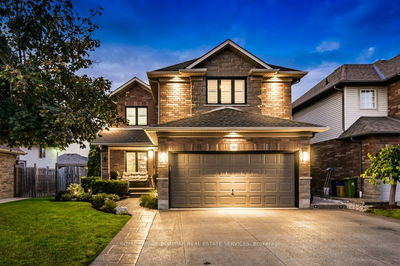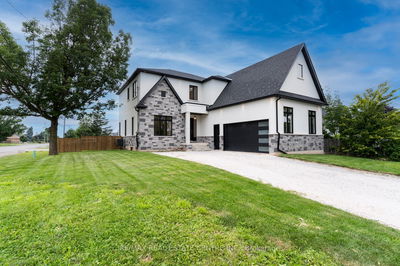Peaceful, Scenic Views, On The Bench, Yet Close To Town ... Nestled Along The Bruce Trail And Escarpment, 89 Fifty Road In Winona Offers A Private Haven + Oasis Yard W/Xl Ig Pool, Deck & 1.8 Acres (209' X 400') Of Lush Greenery Surrounding This 4 Bedrm, 2 Bath & 1988 Sq Ft, 2-Storey Home W/Rustic Charm (Including Original Field Stone Fireplace) And Scenic Country Views From Every Window! Spacious Main Level Offers Livrm W/Hdwd Floors & Giant Picture Windows Providing Natural Light And Serene Views. Field Stone Wood Fp W/Mantle, Large Ei Kitchen W/Walk Out To Deck, And Office Area W/2-Pc Bath. Upper Level W/4 Big Bedrms & Beautifully Updated 5-Pc Bath. Lower Level Walk Out To Stunning Views Of The Surrounding Escarpment & Bruce Trail. Updates Include Roof 2021, Windows 2013, A/C & Furnace/Heat Pump, Well Water Softener, Filtration System & More. Ideally Located Just Minutes To Winona Crossing, Qew, Fifty Point Conservation Area, Marina & Parks.
Property Features
- Date Listed: Thursday, June 30, 2022
- Virtual Tour: View Virtual Tour for 89 Fifty Road
- City: Hamilton
- Neighborhood: Winona
- Full Address: 89 Fifty Road, Hamilton, L8E 5K8, Ontario, Canada
- Living Room: Fireplace, Hardwood Floor
- Kitchen: W/O To Deck
- Listing Brokerage: Keller Williams Complete Realty, Brokerage - Disclaimer: The information contained in this listing has not been verified by Keller Williams Complete Realty, Brokerage and should be verified by the buyer.

