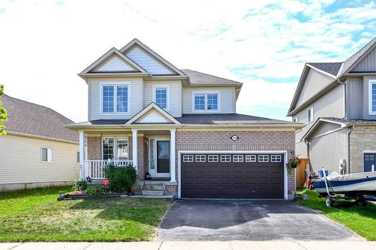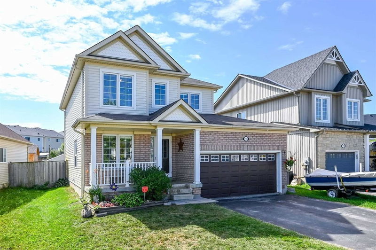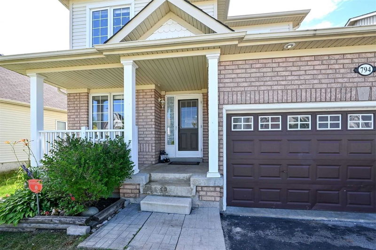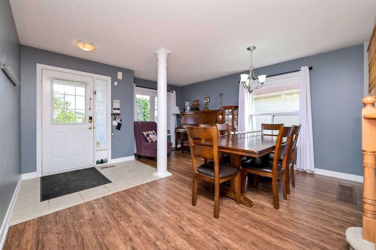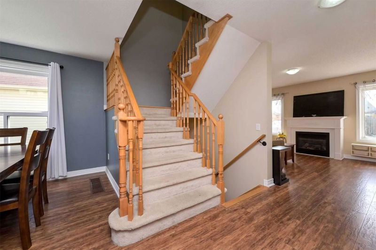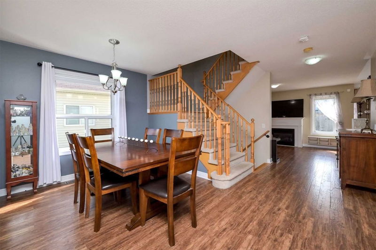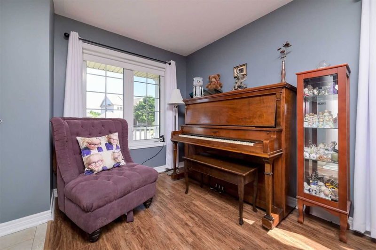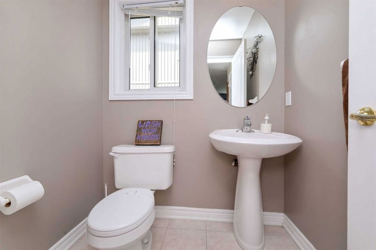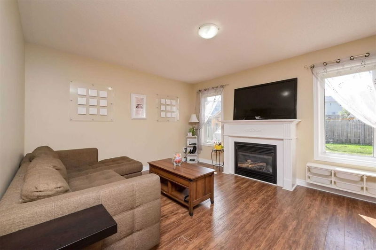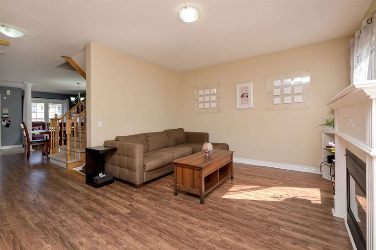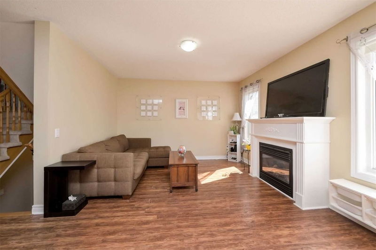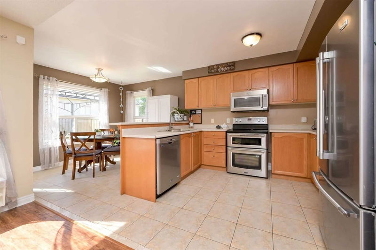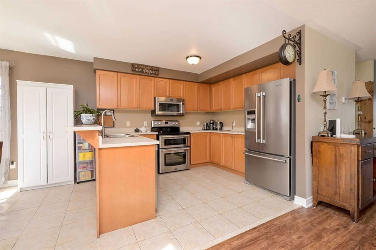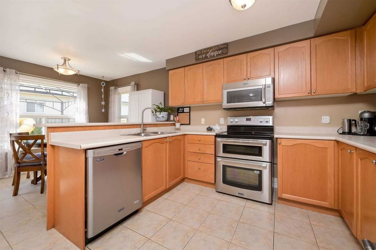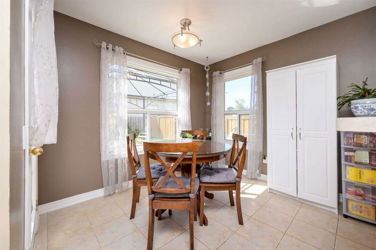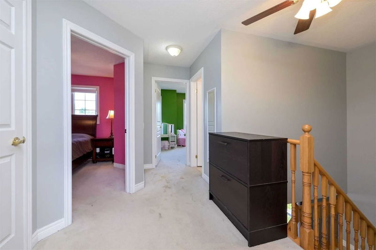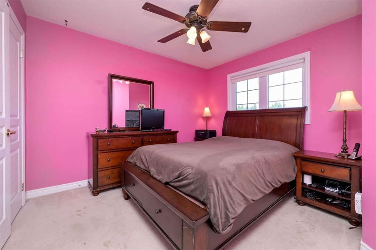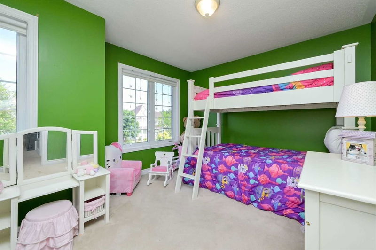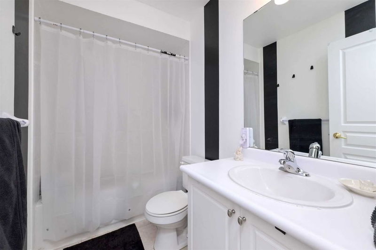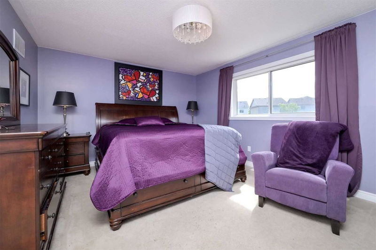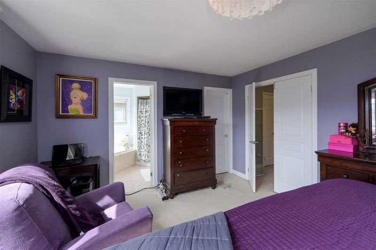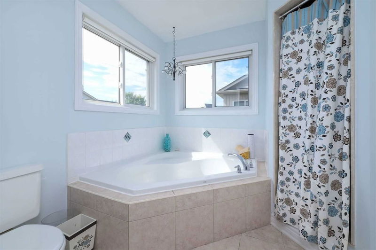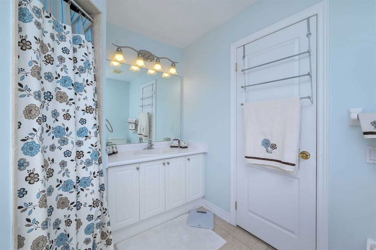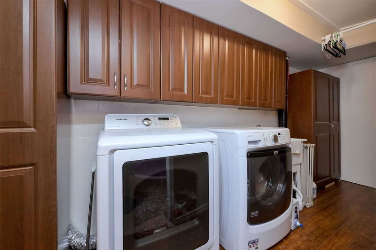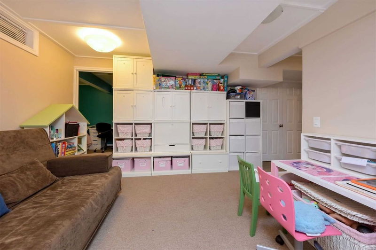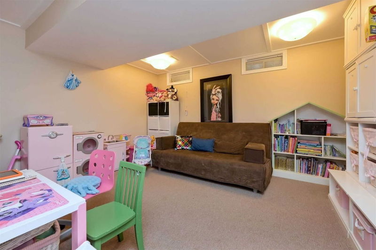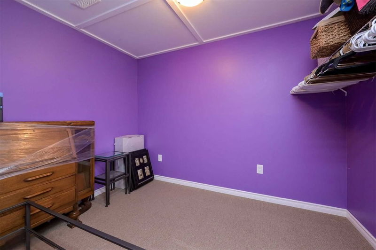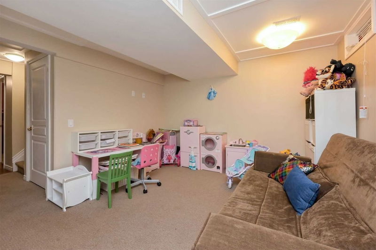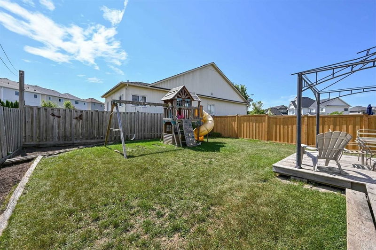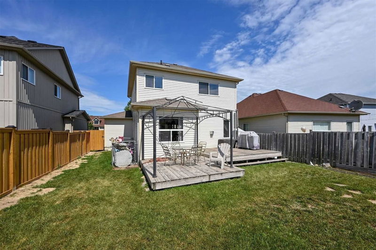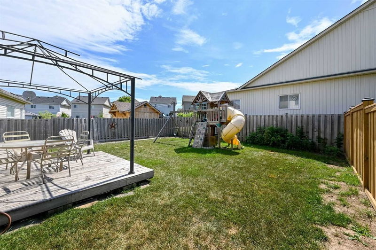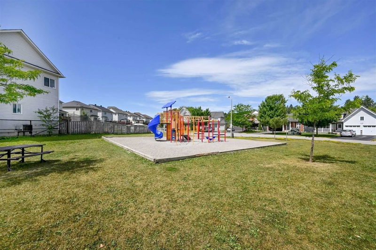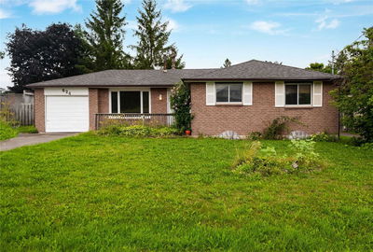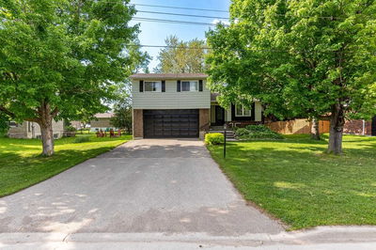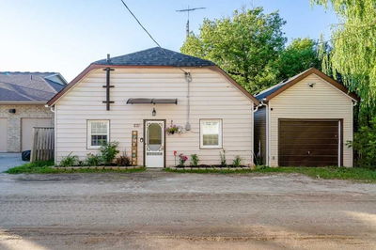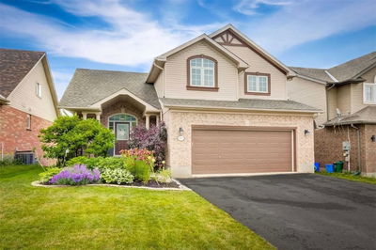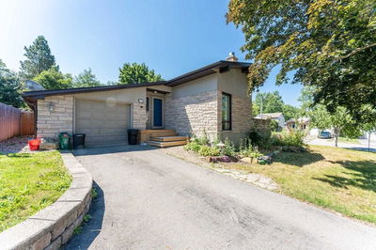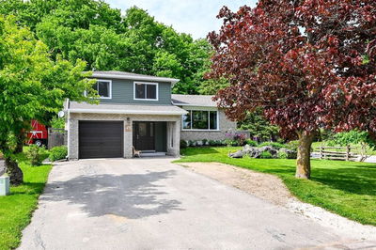Beautiful Open Concept 2 Storey Home Located In Family Friendly Area Close To Park, School & Rec Centre. 3 +2 Bedrooms, Spacious Main Level Offers Eat-In Kitchen With Breakfast Bar, Lovely Living Room With Cozy Gas Fireplace, Family Room With Picture Window, 2 Pc Powder Room & Access Door To Double Car Garage. Primary With Double Doors Entrance, Walk-In Closet, 4 Piece Ensuite With Separate Walk In Shower & Corner Soaker Tub. Basement With Good Size Rec Room, Hallway Laundry With Built In Cupboards. Bedroom, Office, Storage Room & Utility Room. Walk Out To Bbq Deck , Fully Fenced Back Yard With Side Gate, Raised Garden Beds & Childrens Play House With Slide.
Property Features
- Date Listed: Monday, July 11, 2022
- Virtual Tour: View Virtual Tour for 794 Greenwood Crescent
- City: Shelburne
- Neighborhood: Shelburne
- Major Intersection: Fiddle Park Lane & Greenwood
- Full Address: 794 Greenwood Crescent, Shelburne, L9V3C8, Ontario, Canada
- Living Room: Laminate, Gas Fireplace
- Family Room: Laminate, Picture Window
- Kitchen: Breakfast Bar, Ceramic Floor, B/I Dishwasher
- Listing Brokerage: Mccarthy Realty, Brokerage - Disclaimer: The information contained in this listing has not been verified by Mccarthy Realty, Brokerage and should be verified by the buyer.

