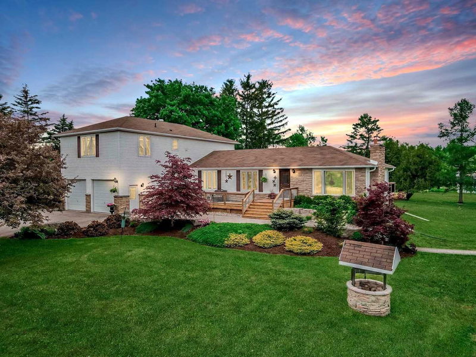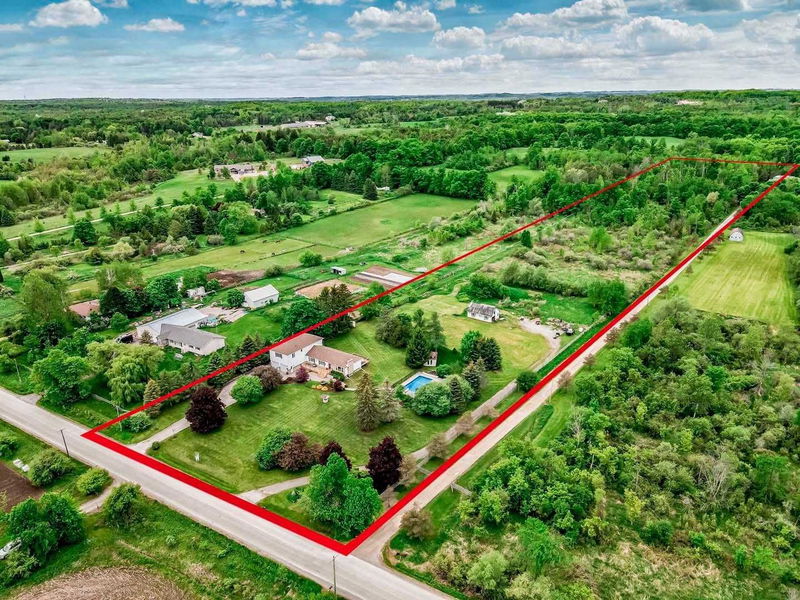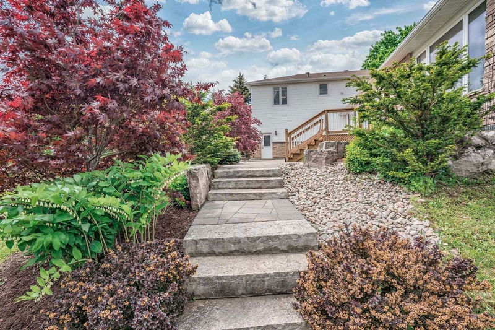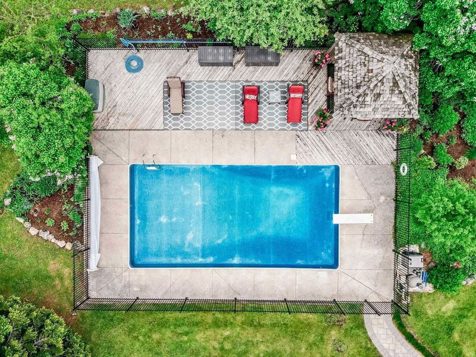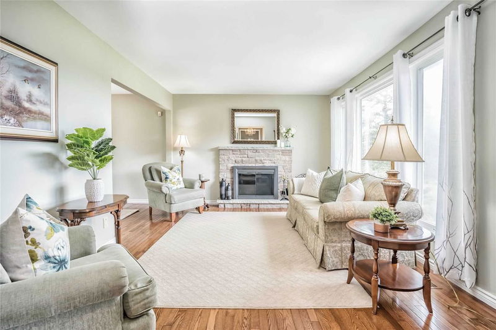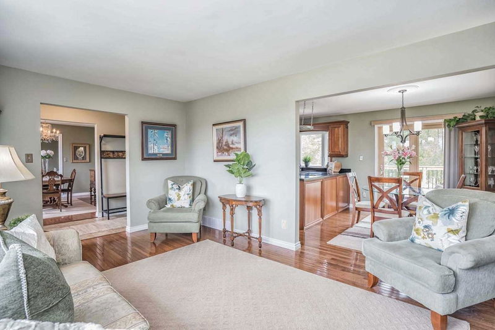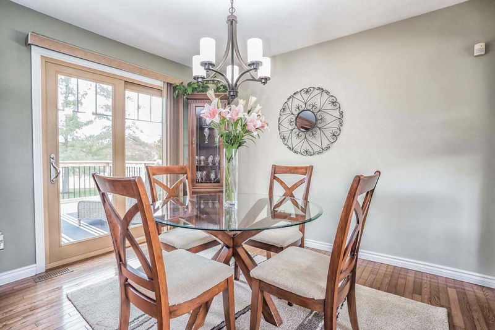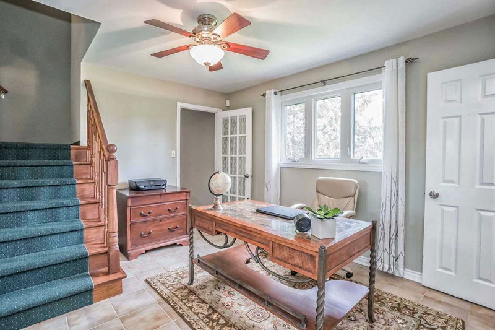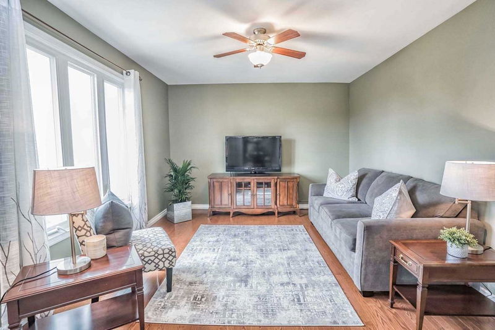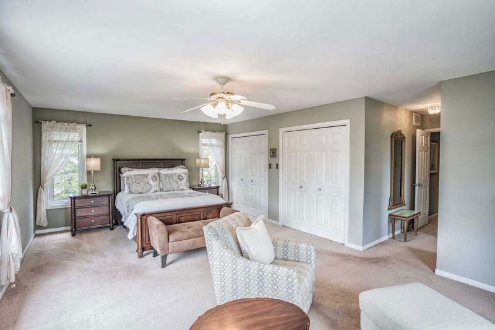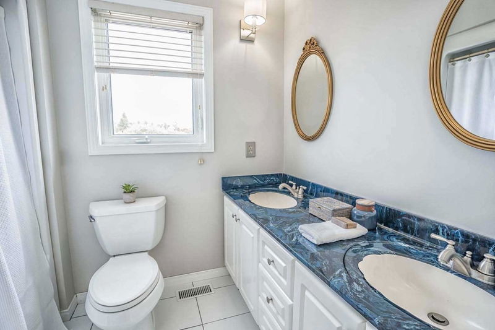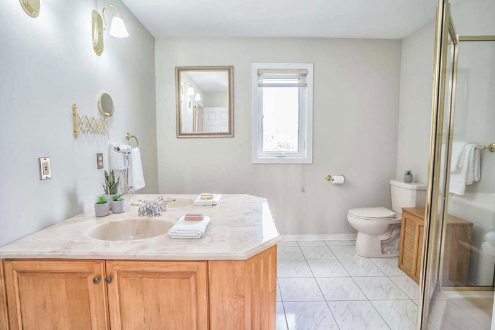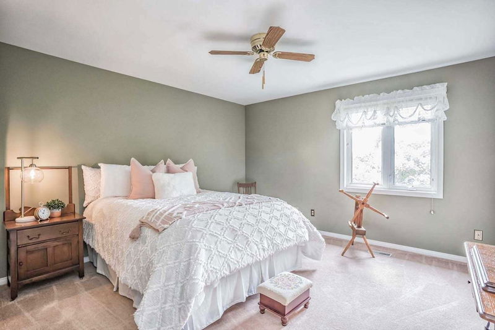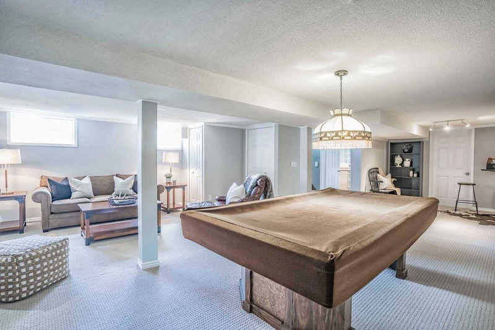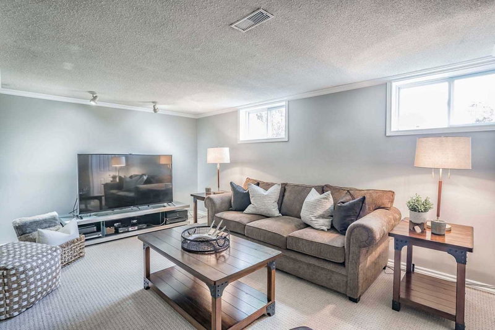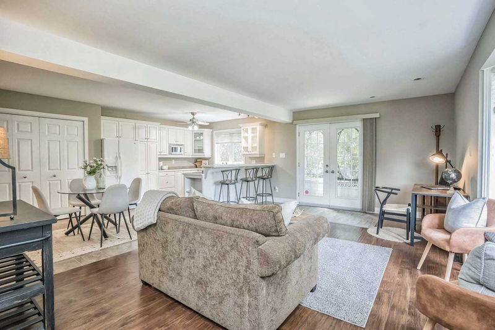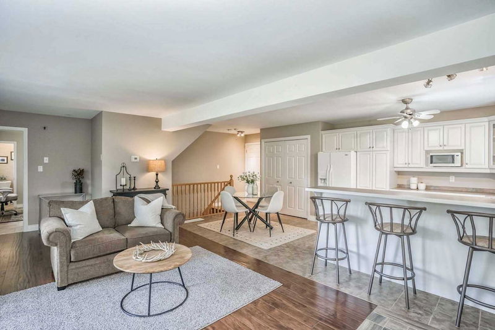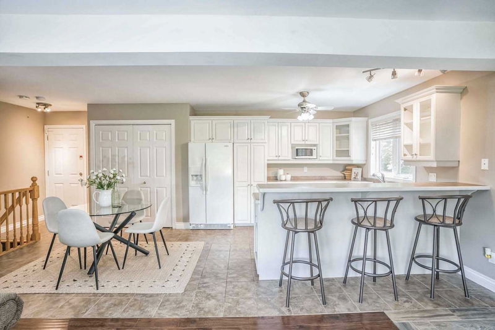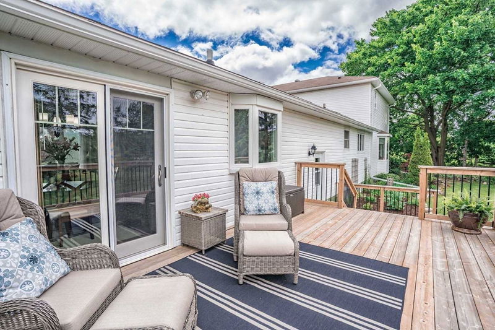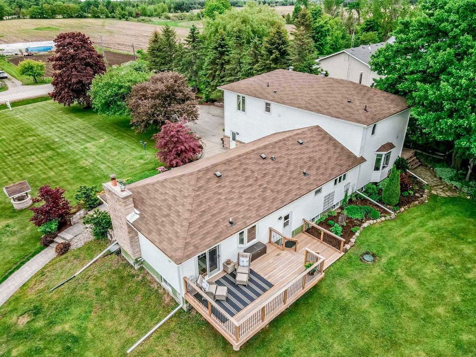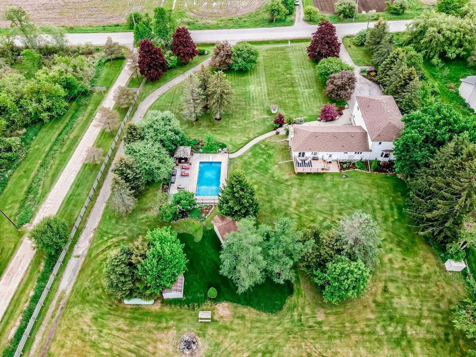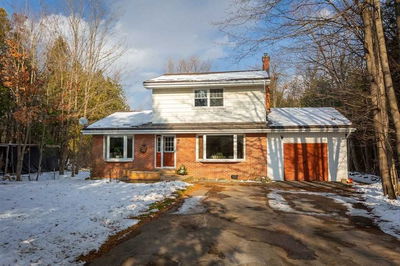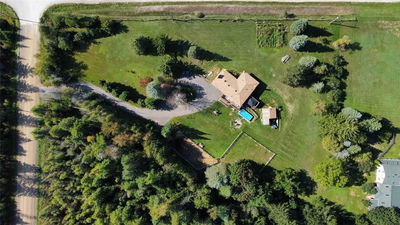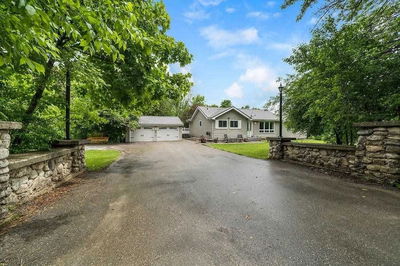Country Roads Take Me Home! Original Owners & First Time Offered For Sale In 49 Years! Charming Country Home Nestled On 10 Pretty & Private Acres In Rural Erin Offers Great Value. Located Minutes To The Vibrant Village Of Erin This Property Captures The Essence Of Small Town Living. Featuring Almost 4600Sqft Of Total Living Space On 3 Separate Levels, Allowing For Extended Family/Multi-Generational Living Or Ideal For Anyone Looking To Generate Rental Income. In Addition To The 3+1 Bed, 4 Bath Primary Residence, There Is A Self Contained, 2 Level, 2 Bed, 1 Bath Rental/Guest Suite. Several Decks To Relax Or Entertain On. Heated In-Ground Pool, Pool House, Barn, Professional Landscaping/Stonework & Mature Gardens For The Green Thumb Round Out This Lovely Home. Room To Plant That Veggie Garden You've Always Wanted & If Your Family Loves Hockey, There's Plenty Of Space To Build An Amazing Rink! Unlimited Outdoor Activities Await With No Shortage Of Storage For All Your Toys!
Property Features
- Date Listed: Friday, July 15, 2022
- Virtual Tour: View Virtual Tour for 9644 5 Sideroad E
- City: Erin
- Neighborhood: Rural Erin
- Major Intersection: Winston Churchill & Five Sdrd
- Full Address: 9644 5 Sideroad E, Erin, N0B1T0, Ontario, Canada
- Living Room: Hardwood Floor, Fireplace, O/Looks Frontyard
- Kitchen: Country Kitchen, Granite Counter, Stainless Steel Appl
- Family Room: Hardwood Floor, Double Doors, O/Looks Frontyard
- Listing Brokerage: Mazzeflynn Real Estate Limited, Brokerage - Disclaimer: The information contained in this listing has not been verified by Mazzeflynn Real Estate Limited, Brokerage and should be verified by the buyer.

