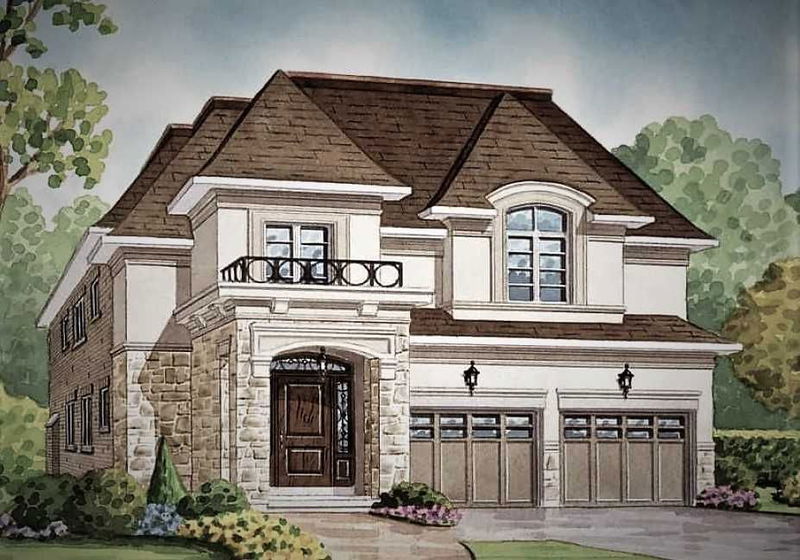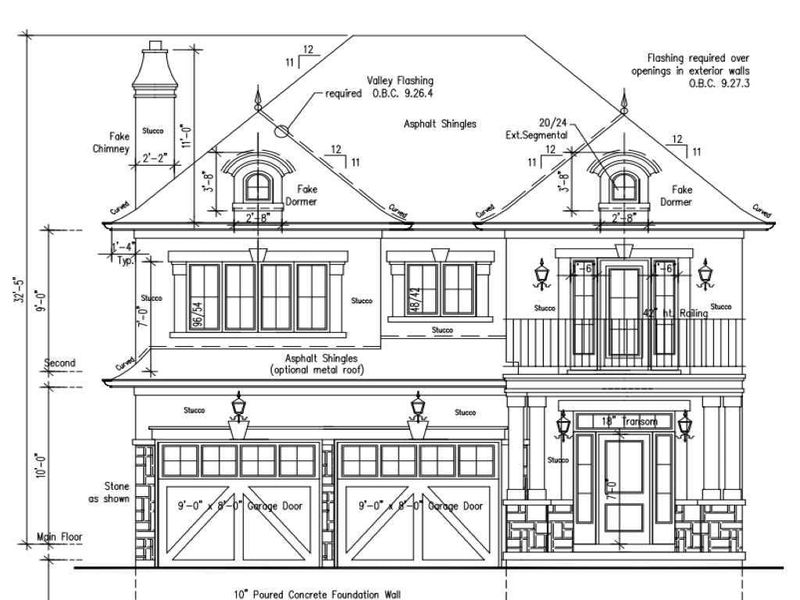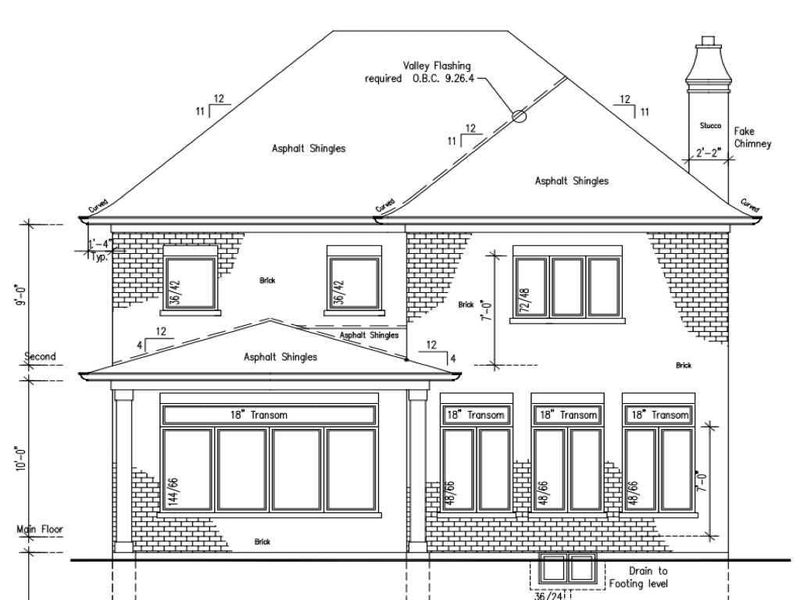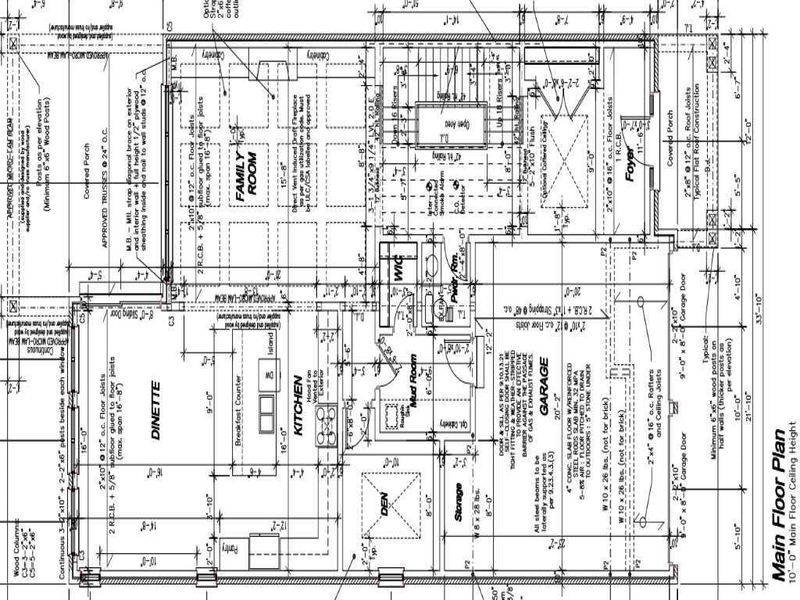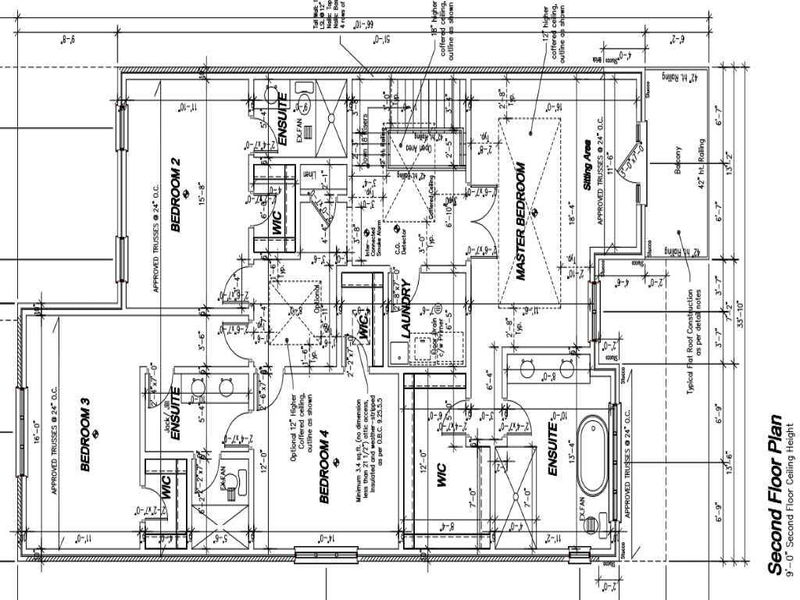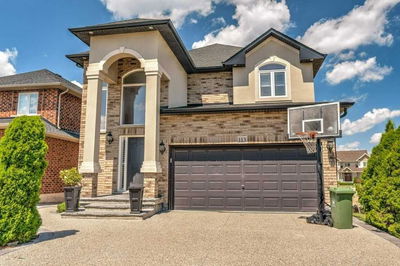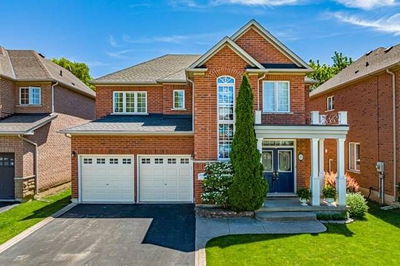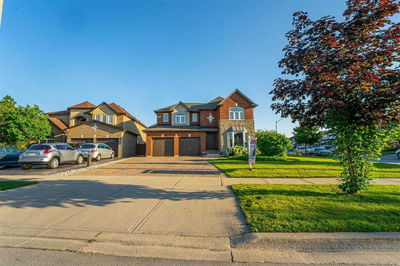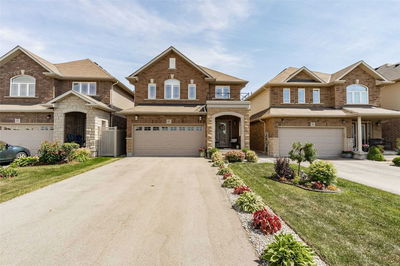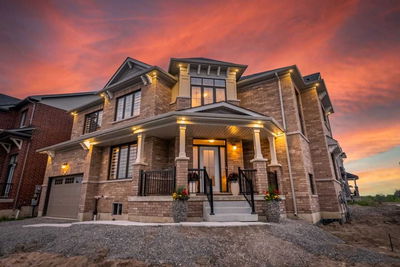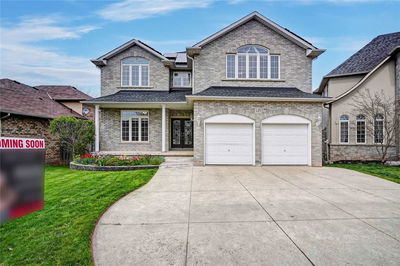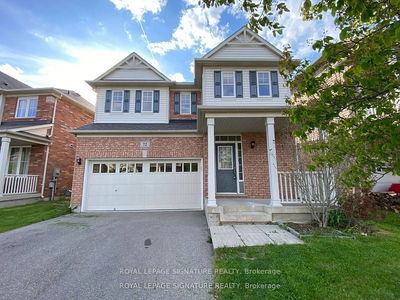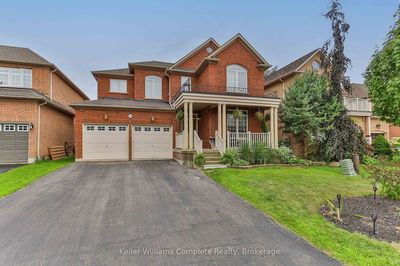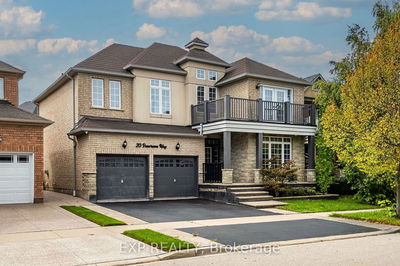Luxurious Brand New Custom Built Home On Premium164Ft Dp Lots In Desired Lakeside Community. This Model Feats 3300Sf+1310Sf, 4 Beds, 5 Baths Stunning Stone/Brick Elevations, Rear Covered Porch, 10Ft Ceilings On Main Flr, 9Ft In Bsmt & 2nd Flr, Coffered & Waffle Ceiling Feats, Elegant Millwork T/O, Wide Plank H/W & Large Tile T/O, Custom Grand Kitchen & Prem Cabinetry T/O, Open Living Area, Bi Cabinets In Fam Rm & F'p Feat Wall, Large W/I Closet W/ Bi's, Pot Lights, Open Riser Stairs, Prem Fixtures, Granite/Quartz Tops T/O, Glass Enc Showers & Much More. Inclds B/I Premium Appliances. All The Bells & Whistles + Opportunity Now To Pick Your Own Finishes All In Prime Area W/ Lake & Park Views
Property Features
- Date Listed: Sunday, July 24, 2022
- City: Hamilton
- Neighborhood: Stoney Creek
- Major Intersection: Fifty Rd / Kingston Rd
- Full Address: 443 Montreal Circle, Hamilton, L8E0E2, Ontario, Canada
- Kitchen: Modern Kitchen, Open Concept, Stainless Steel Appl
- Family Room: B/I Bookcase, Fireplace, Hardwood Floor
- Listing Brokerage: Sam Mcdadi Real Estate Inc., Brokerage - Disclaimer: The information contained in this listing has not been verified by Sam Mcdadi Real Estate Inc., Brokerage and should be verified by the buyer.

