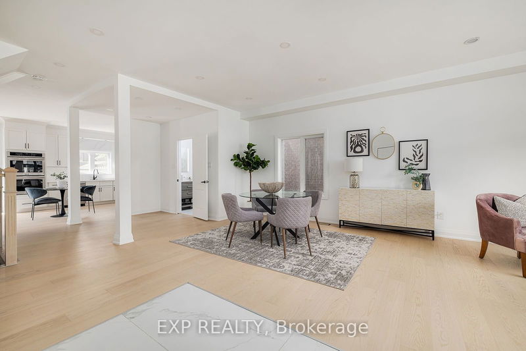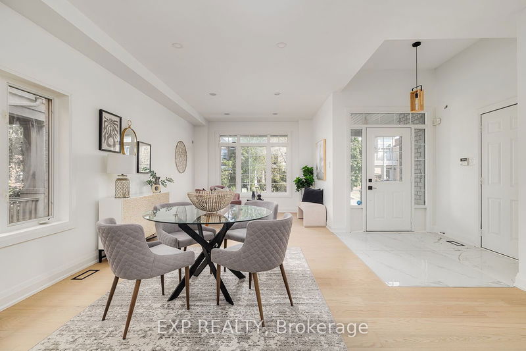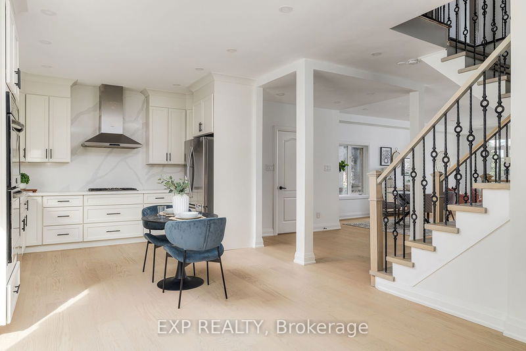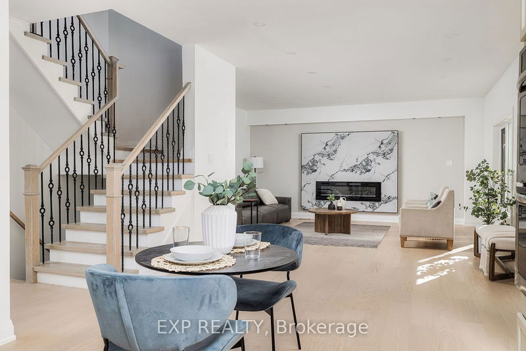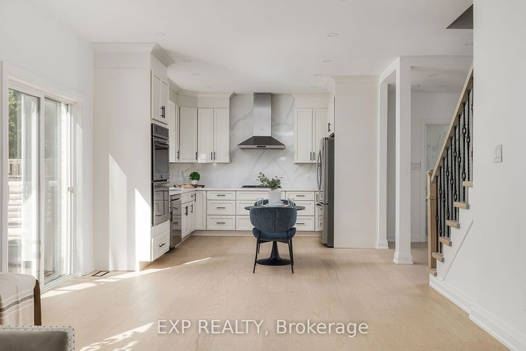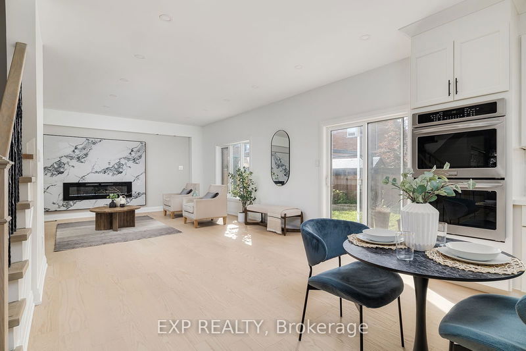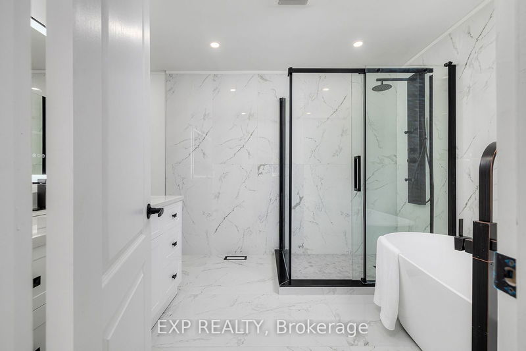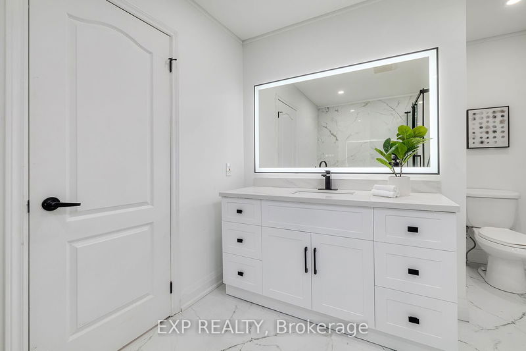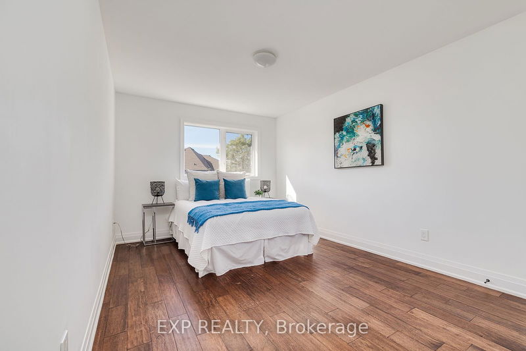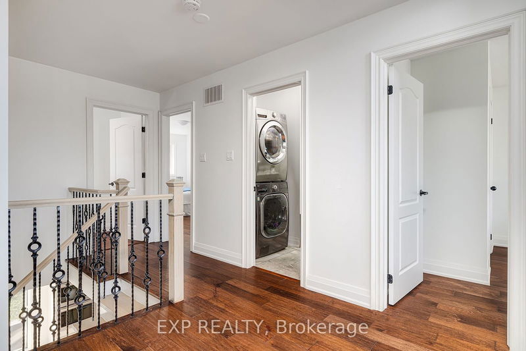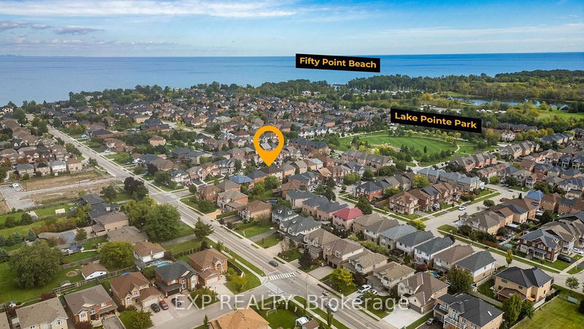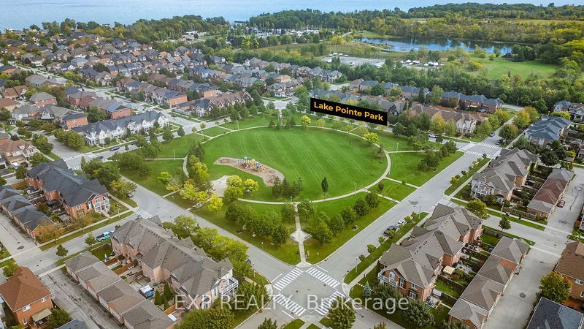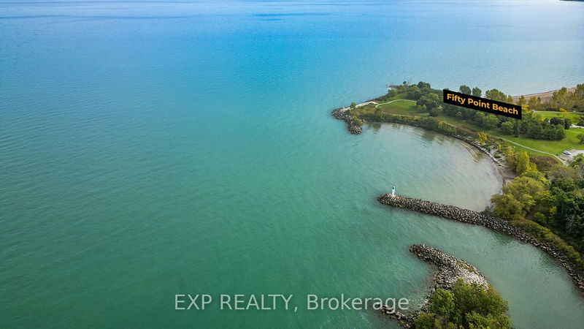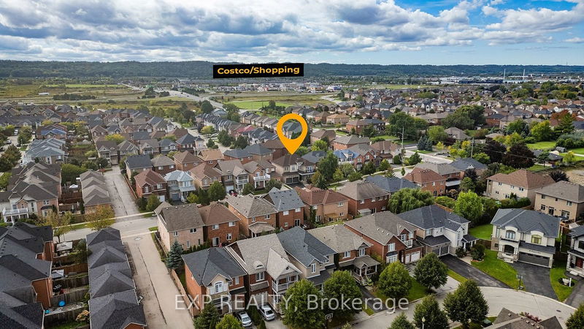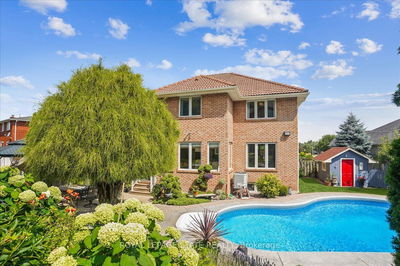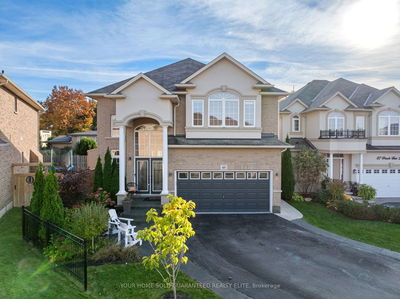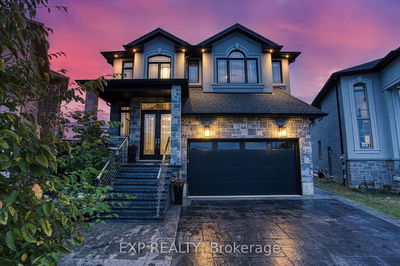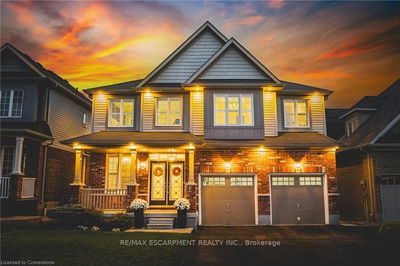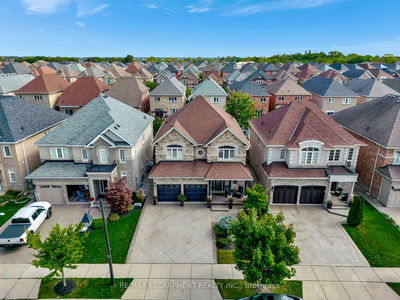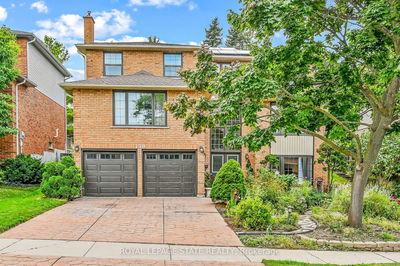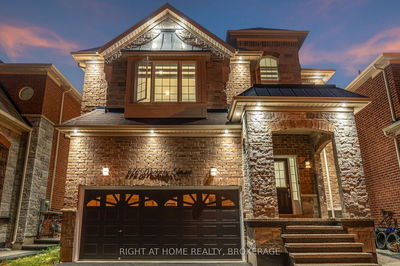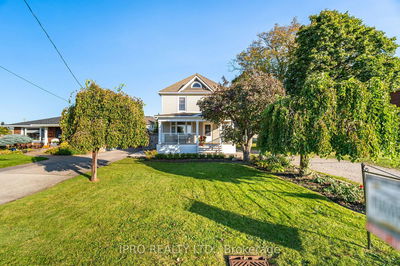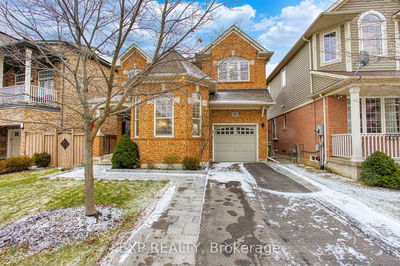This executive two-storey home, spanning 2,600 sq/ft, is situated in the sought-after Lakepoint community, just steps from Lake Ontario with convenient highway access. Boasting impressive curb appeal, the exterior features a stylish stone and stucco faade, a welcoming covered porch, and a second-level balcony. The spacious main level offers a formal living and dining room, 9 ft ceilings, and a bright, open floor plan. The large kitchen includes abundant cabinetry and a pantry, while the adjacent family room provides a cozy retreat with a gas fireplace. Upstairs, you'll find four generously sized bedrooms and two bathrooms, including a luxurious master suite with a walk-in closet, full ensuite, and soaker tub. The unfinished basement presents endless possibilities for expanding your living space. With a fully fenced backyard and prime access to the QEW, this home is perfect for commuters and those seeking comfort and convenience.
Property Features
- Date Listed: Friday, October 04, 2024
- Virtual Tour: View Virtual Tour for 20 Panorama Way
- City: Hamilton
- Neighborhood: Winona Park
- Major Intersection: Near Fifty Rd and N Service Rd
- Full Address: 20 Panorama Way, Hamilton, L8E 6C6, Ontario, Canada
- Family Room: Main
- Kitchen: Main
- Living Room: Main
- Listing Brokerage: Exp Realty - Disclaimer: The information contained in this listing has not been verified by Exp Realty and should be verified by the buyer.


