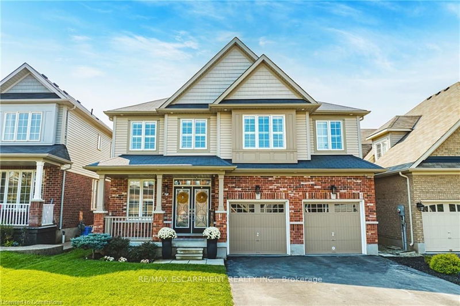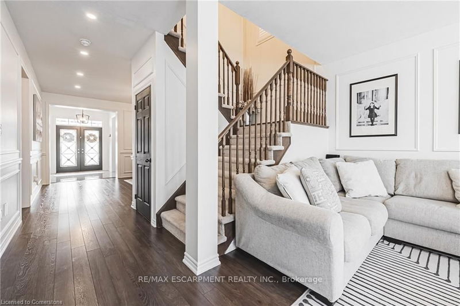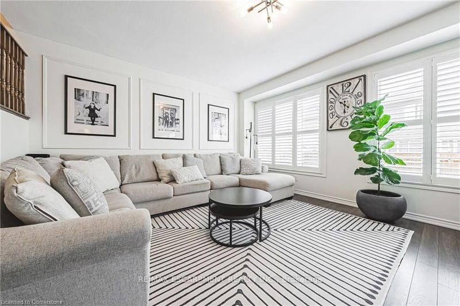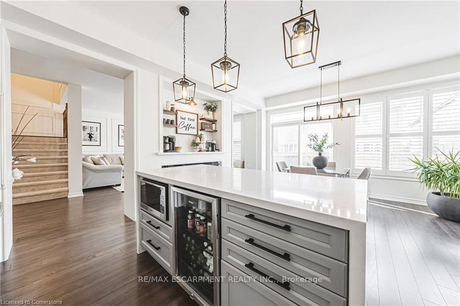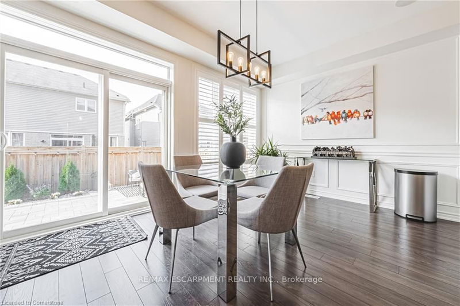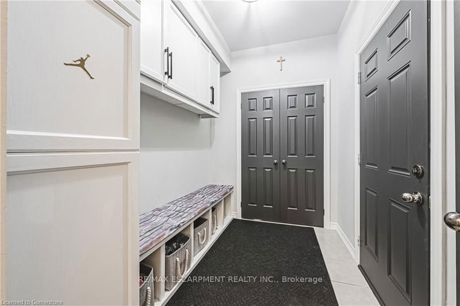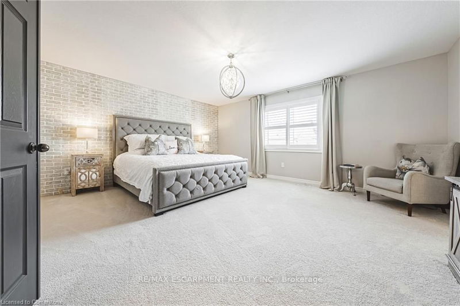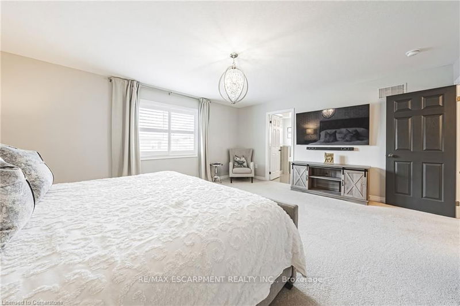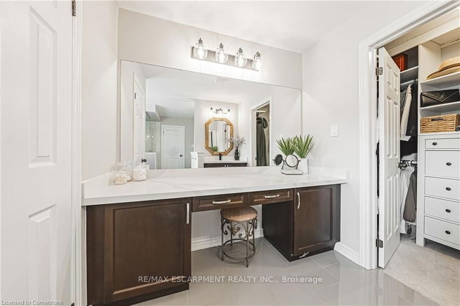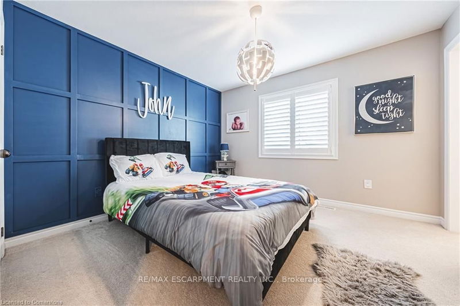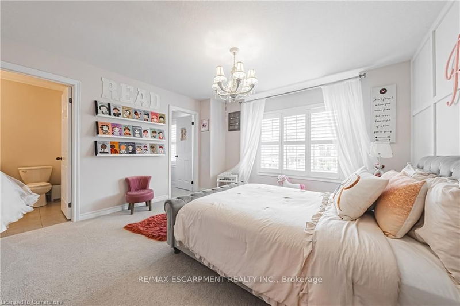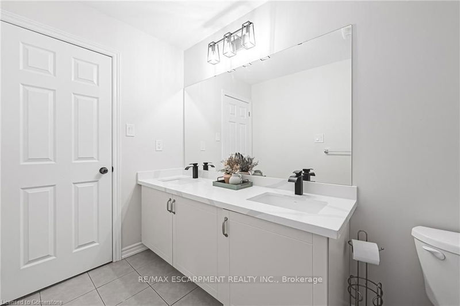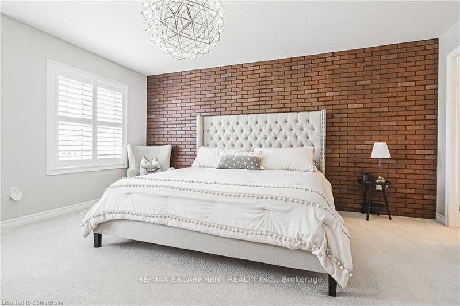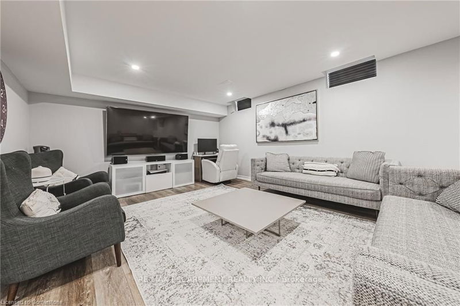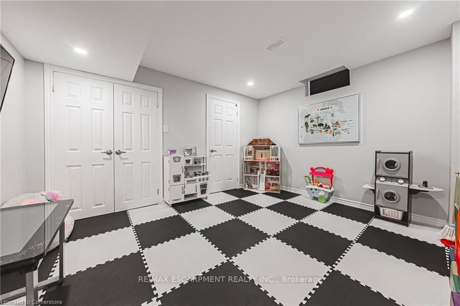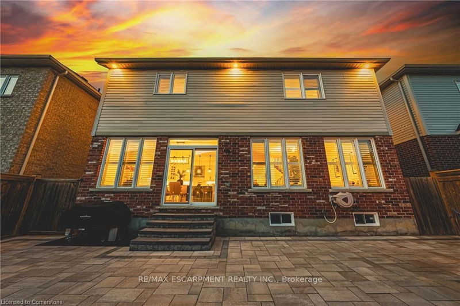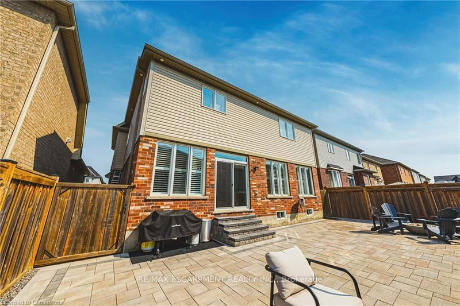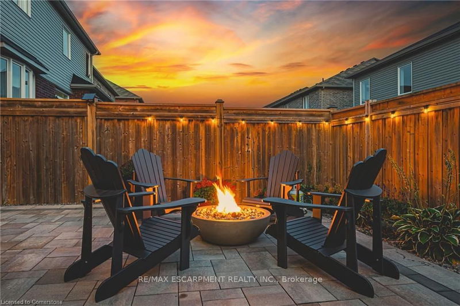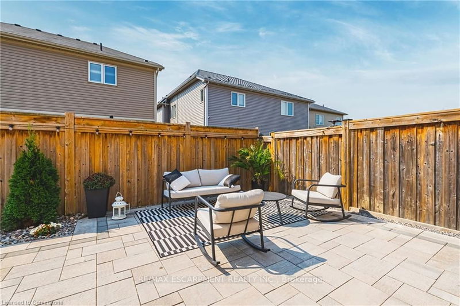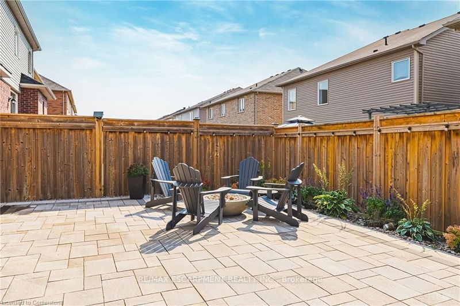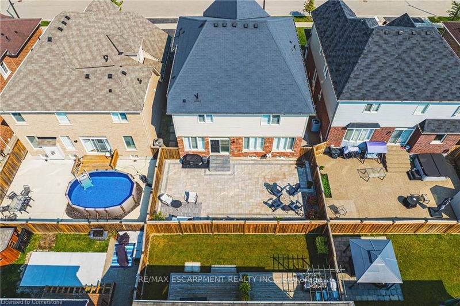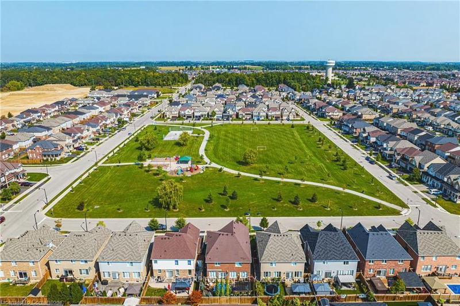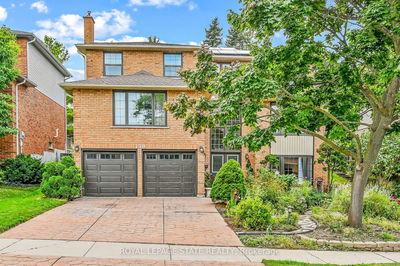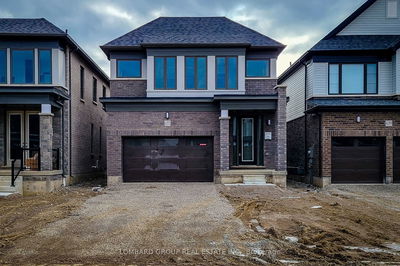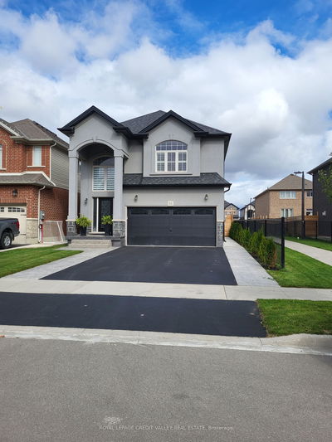Welcome to this beautifully crafted 2-story home, fully finished from top to bottom with high-end finishes and thoughtful details throughout. This spacious home features 4 generous bedrooms upstairs, perfectly designed for family living. Two bedrooms are connected by a stylish Jack-and-Jill bathroom, while the other two boast luxurious ensuite bathrooms, providing comfort and privacy for everyone. The main floor is an entertainers dream, offering a bright, open-concept living area that flows seamlessly into a large kitchen and dining space. The gourmet kitchen is a chefs delight, featuring top-of-the-line appliances, ample storage, and elegant finishes. Head downstairs to the fully finished basement, where you'll find a massive entertainment area perfect for movie nights, games, or hosting gatherings. An additional bedroom and full bathroom make this space perfect for guests or extended family. The garage has been uniquely finished and transformed into a chic, in-home barber shop, perfect for home-based businesses or personal use. Outside, the backyard is a serene oasis with beautiful interlock stone, offering a low-maintenance space for outdoor entertaining, dining, and relaxing. This home is truly a rare find luxurious, spacious, and designed for both comfort and style.
Property Features
- Date Listed: Tuesday, September 17, 2024
- Virtual Tour: View Virtual Tour for 27 Menzies Street
- City: Hamilton
- Neighborhood: Binbrook
- Major Intersection: COOK ST TO MENZIES ST
- Full Address: 27 Menzies Street, Hamilton, L0R 1C0, Ontario, Canada
- Kitchen: Main
- Listing Brokerage: Re/Max Escarpment Realty Inc. - Disclaimer: The information contained in this listing has not been verified by Re/Max Escarpment Realty Inc. and should be verified by the buyer.


