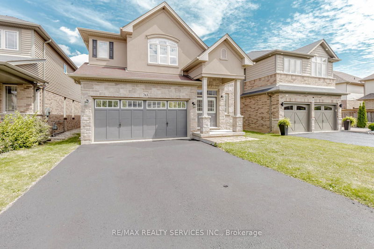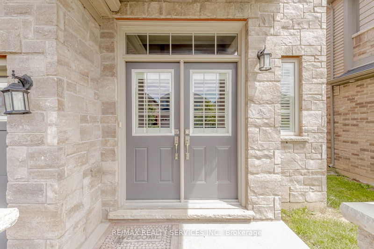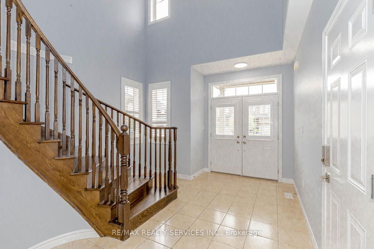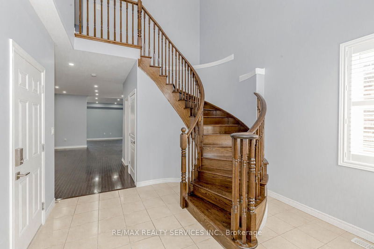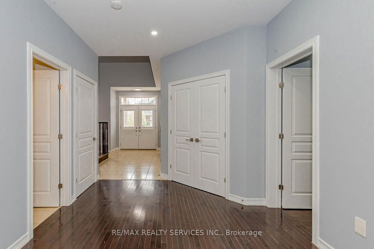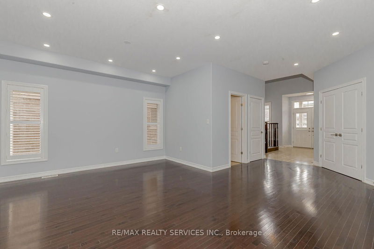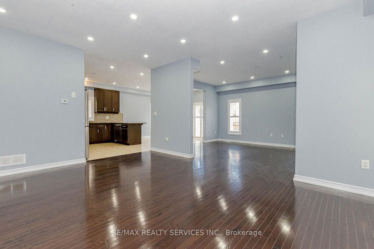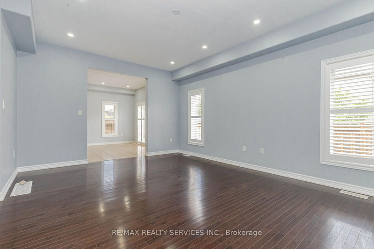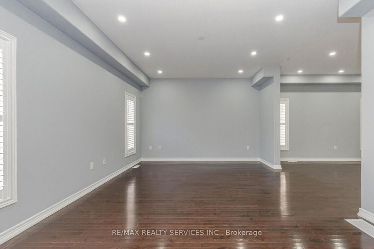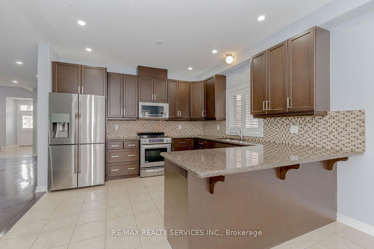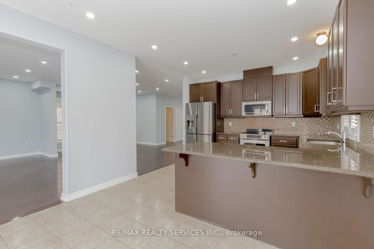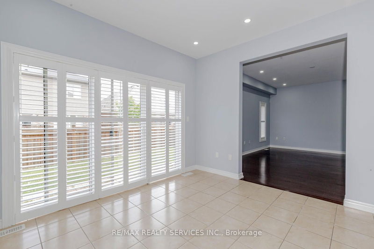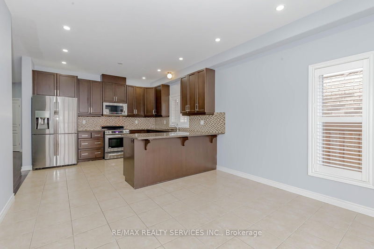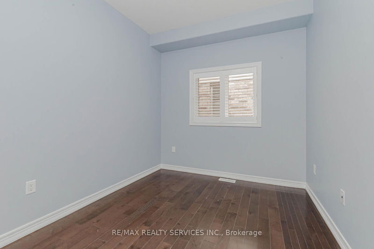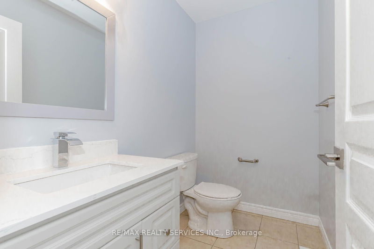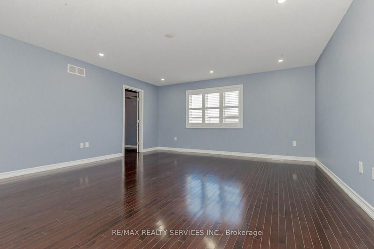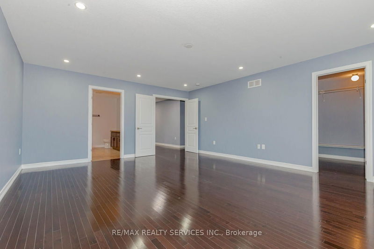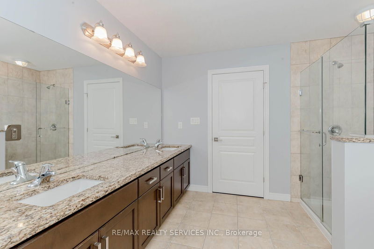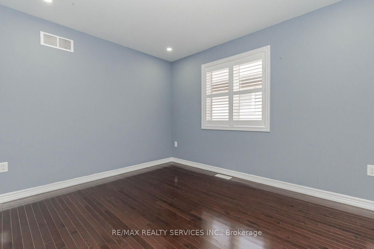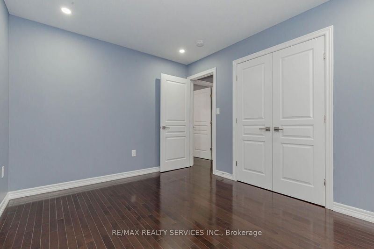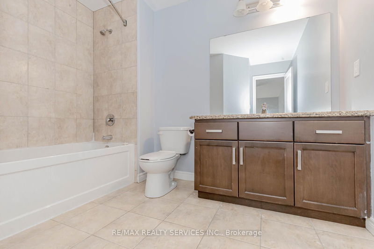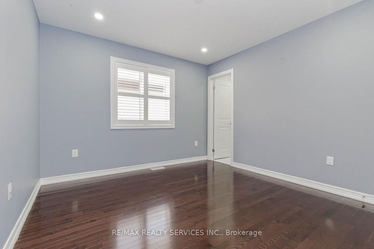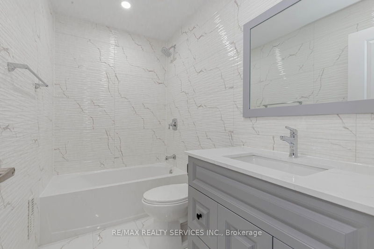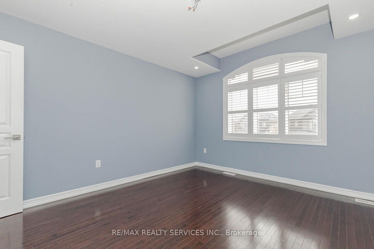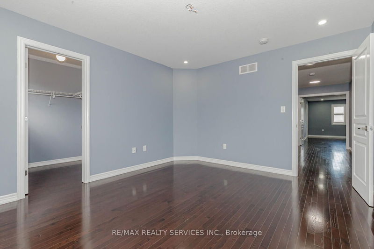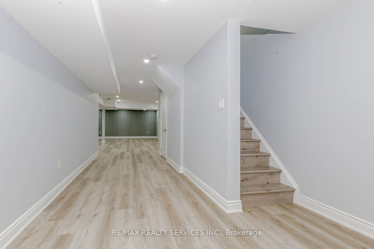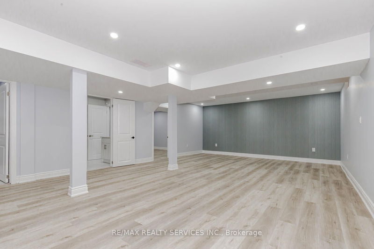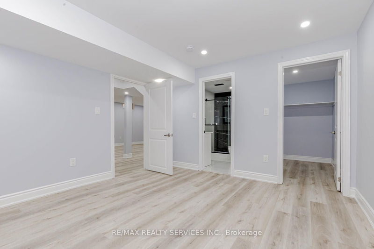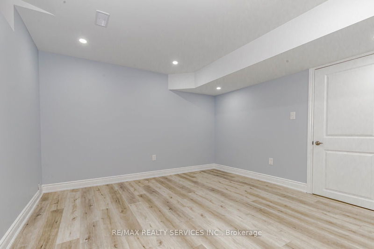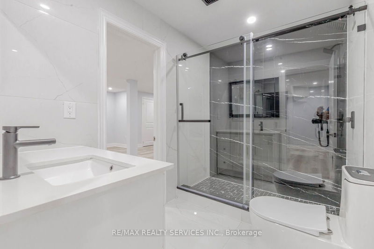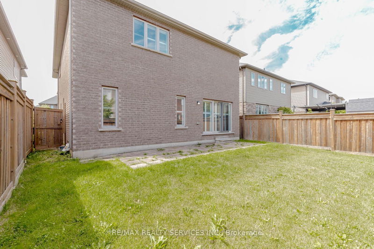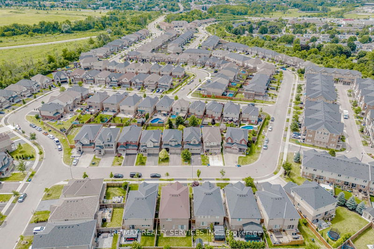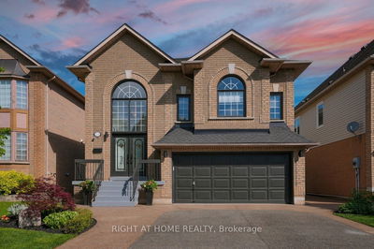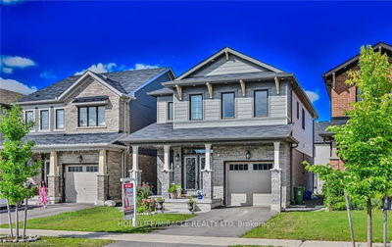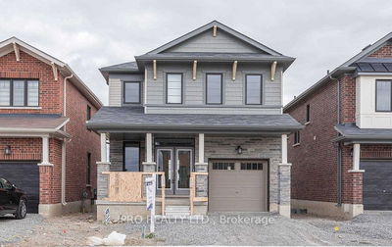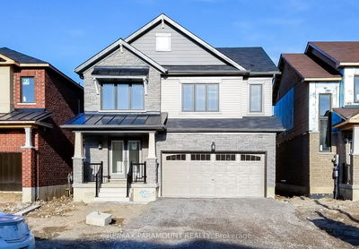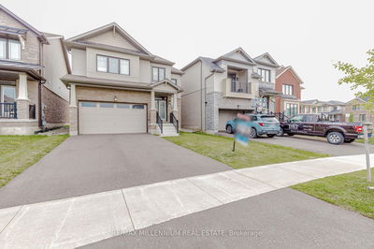An Absolute Show Stopper with almost 5000 sq. ft. living space detached home with 4+1 bedrooms and 5 bathrooms Perfectly Situated In The Prestigious Neighbourhood Of Stoney Creek. Walk In To A Grand And Inviting Foyer W Double Doors & Beautiful Spiral Oak Staircase, The bright open-concept kitchen/living area boasts large windows with California shutters, hardwood floors throughout the house, high-end stainless steel appliances and granite countertops. Also on the main floor are additional formal dining, family and a large den(can be converted into a bedroom), a powder room, and direct access to the double-car garage. Upstairs there are 4 spacious bedrooms and 3 full bathrooms including a luxurious 5-piece primary EnSuite, a second 4-piece ensuite, and a 4-piece main bath. Light fills the brand new finished basement with 1 bedrooms, 4-piece bathroom, and large living area. Opening out to a Rear Yard Paradise, Offering Picturesque Green Views, Ideal For Serene Outdoor Relaxation And Entertaining. Don't Miss The Opportunity!!
Property Features
- Date Listed: Wednesday, July 24, 2024
- Virtual Tour: View Virtual Tour for 263 Westbank Trail
- City: Hamilton
- Neighborhood: Stoney Creek
- Major Intersection: Mud St W / Echovalley
- Full Address: 263 Westbank Trail, Hamilton, L8J 0G7, Ontario, Canada
- Living Room: Hardwood Floor, Combined W/Dining, California Shutters
- Kitchen: Breakfast Bar, Granite Counter, Backsplash
- Living Room: Hardwood Floor
- Listing Brokerage: Re/Max Realty Services Inc. - Disclaimer: The information contained in this listing has not been verified by Re/Max Realty Services Inc. and should be verified by the buyer.

