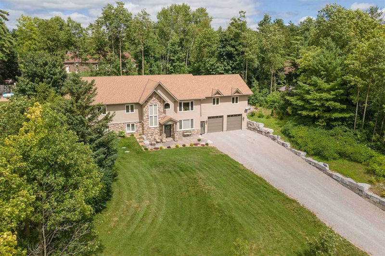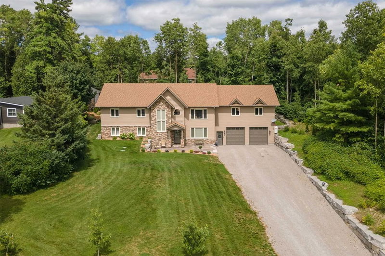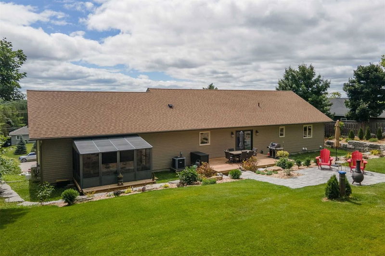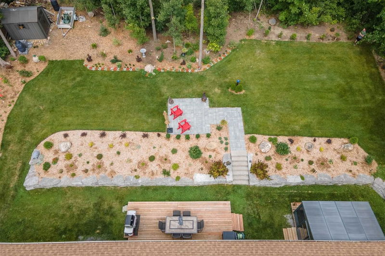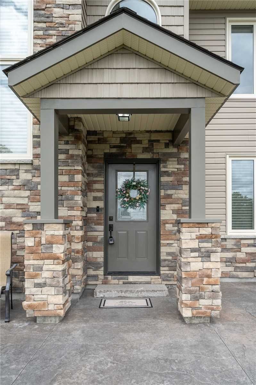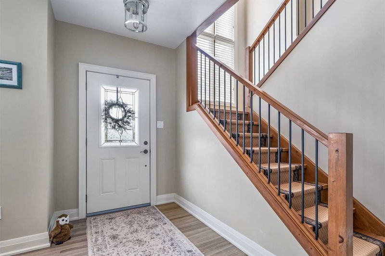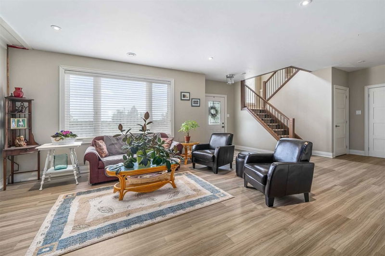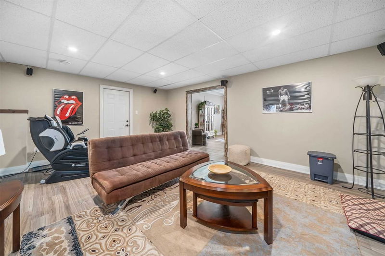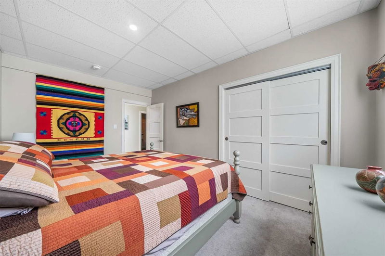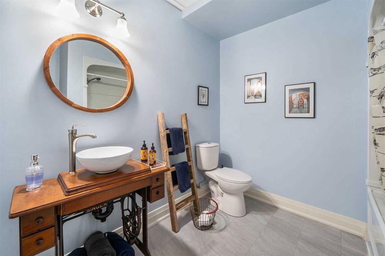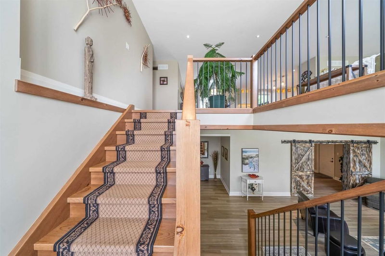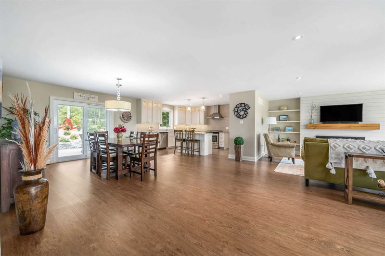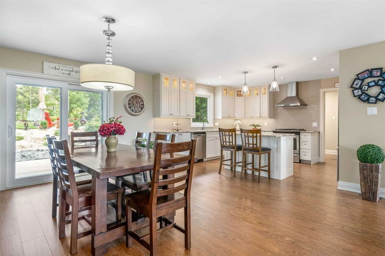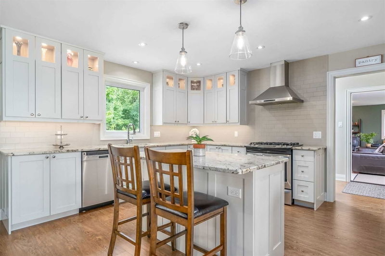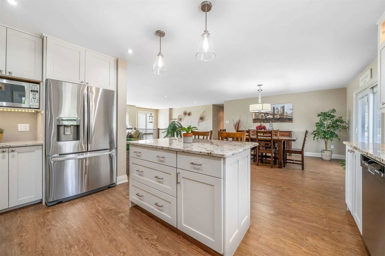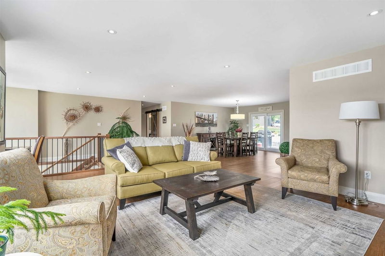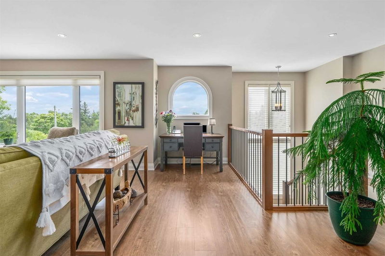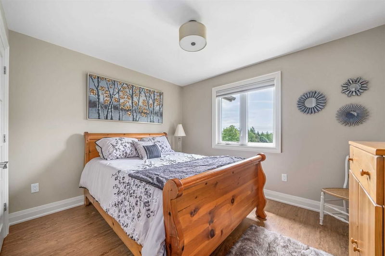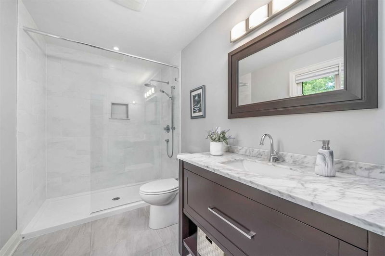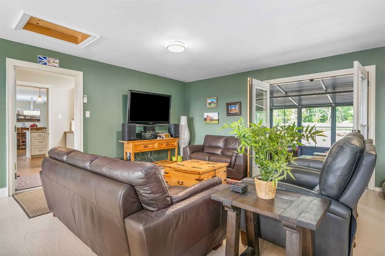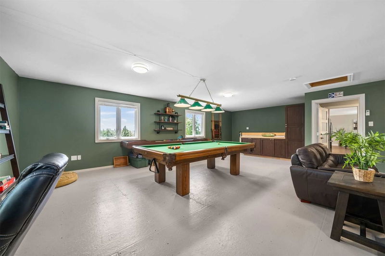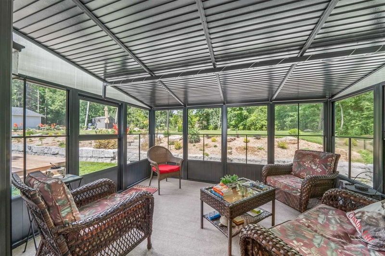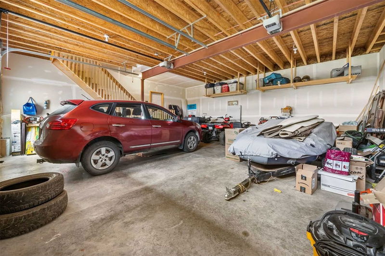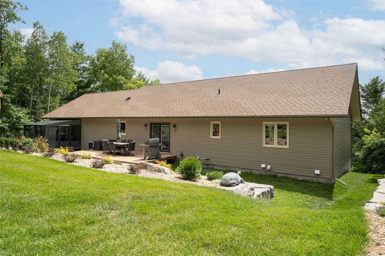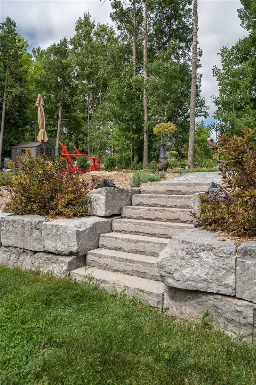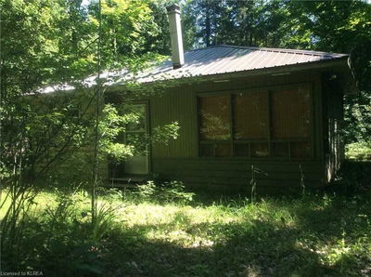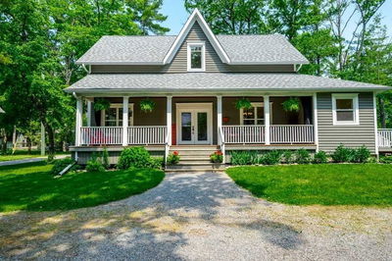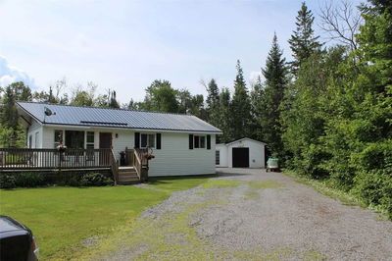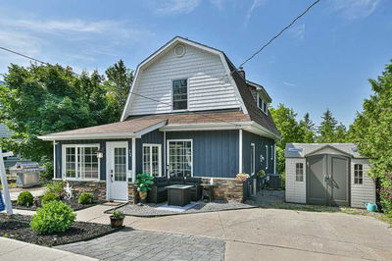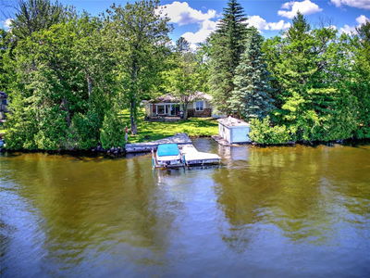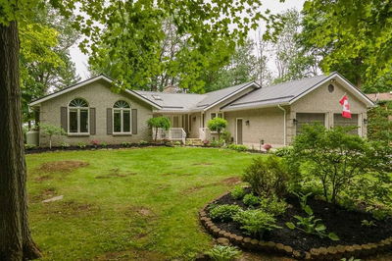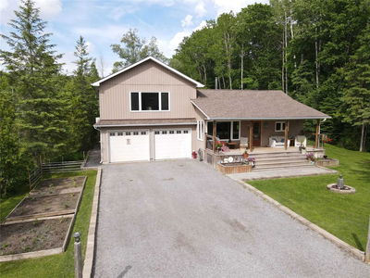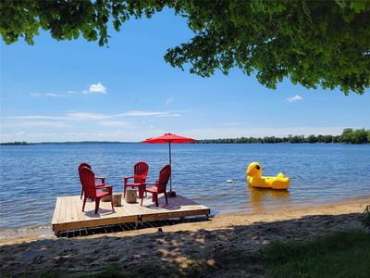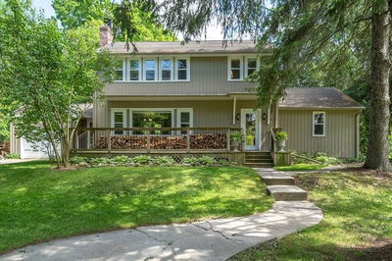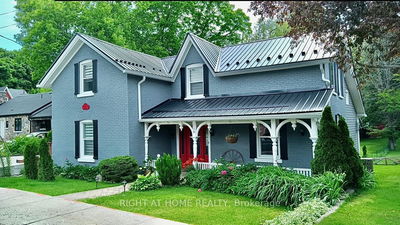Incredible Upscale Fenelon Falls Home Will Delight Your Senses From Top To Bottom! Get Ready For An Unparalleled Experience In This Stunning 3+2 Bedroom, 2+1 Bathroom Home That Was Custom Built In 2016. The Quality, Craftsmanship & Attention To Detail Is What Sets This House Apart. Perched Atop A Well Manicured 0.56 Acre Lot, This Stately Reverse Floor Plan Home Also Has A Large 2 Car Attached Garage With A Separate Entrance Into The House From Both Levels. The Very Inviting Main Level Features An Open Kitchen, Dining And Living Room Combination That Is Perfect For Entertaining. Plus There Is A Butler's Pantry For Extra Prep Space For Those Special Occasions. The Master Suite Feels Luxurious And Spacious And Has An Enviable Ensuite Bathroom & Walk-In Closet. The 2 Guest Beds Are Spacious And Bright With Access To The Guest 4 Pc Bath. Above The Garage Is An Enormous Games Room That Is Sure To Please Everyone, Along With A Walk-Out To A Screened Sunroom To Enjoy The Serenity Of The
Property Features
- Date Listed: Wednesday, August 03, 2022
- City: Kawartha Lakes
- Neighborhood: Fenelon Falls
- Major Intersection: Francis St. E
- Full Address: 225 Francis Street, Kawartha Lakes, K0M 1N0, Ontario, Canada
- Living Room: Main
- Kitchen: Main
- Listing Brokerage: Re/Max All-Stars Realty Inc., Brokerage - Disclaimer: The information contained in this listing has not been verified by Re/Max All-Stars Realty Inc., Brokerage and should be verified by the buyer.


