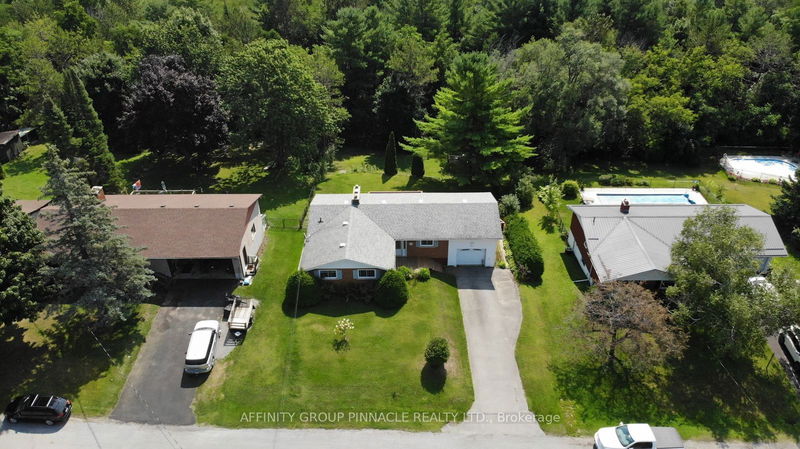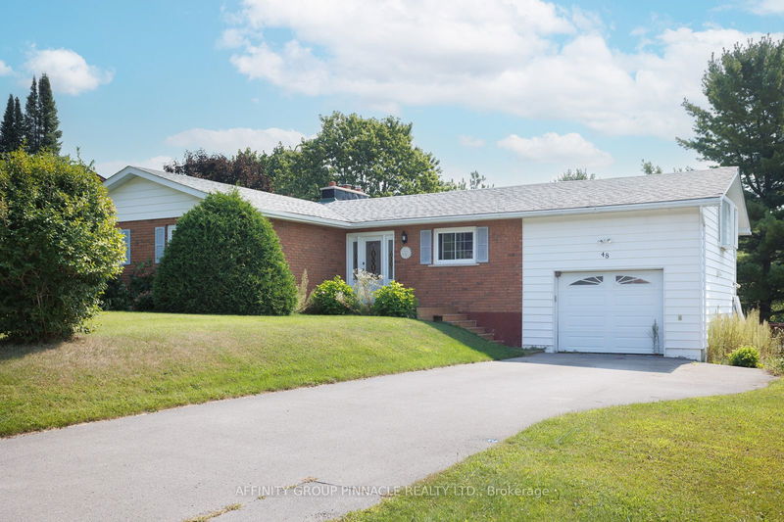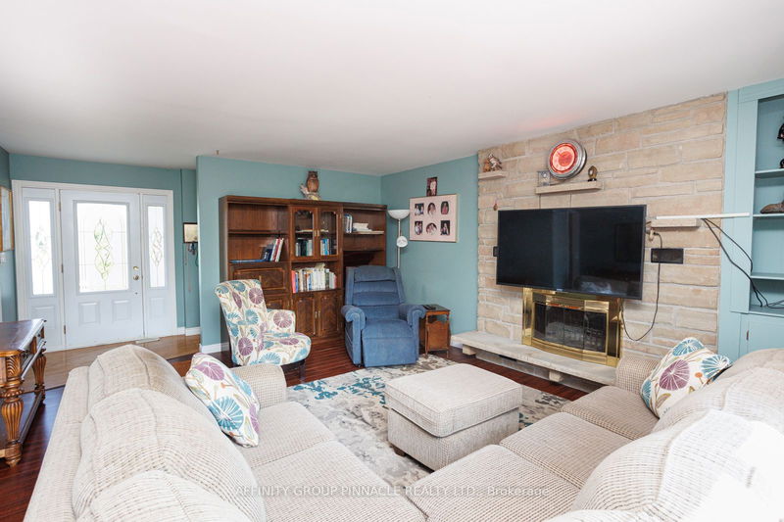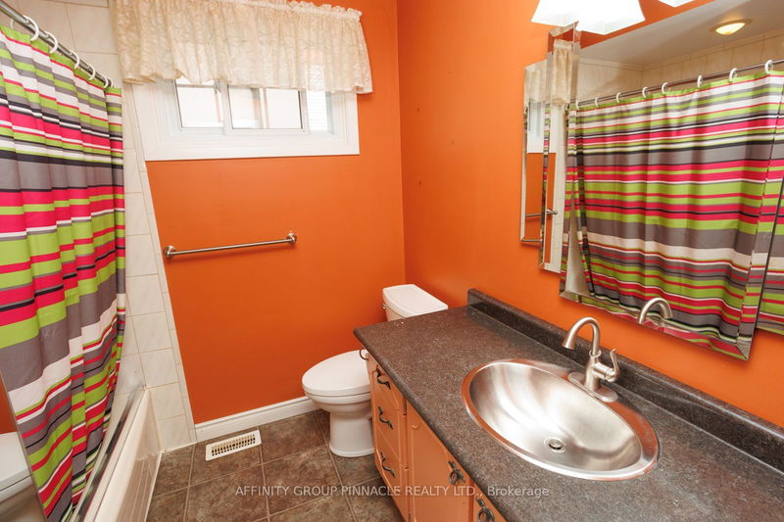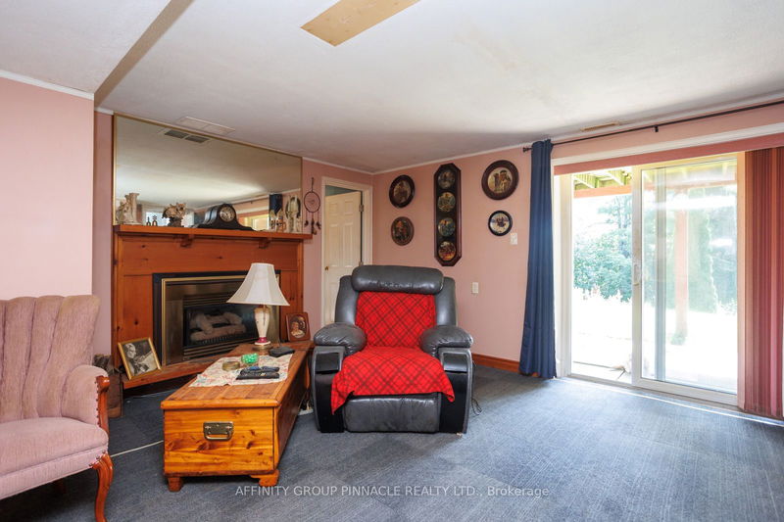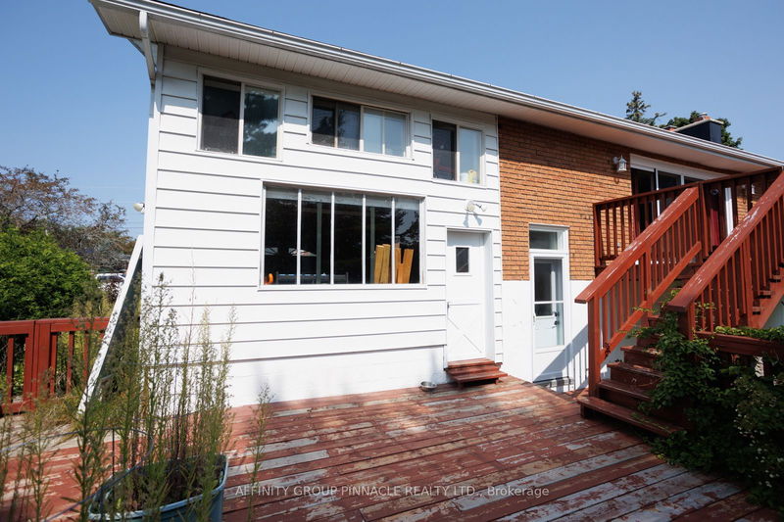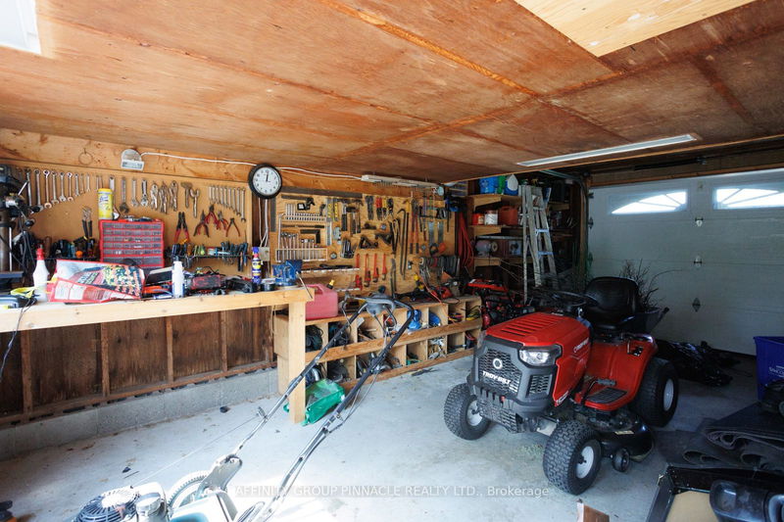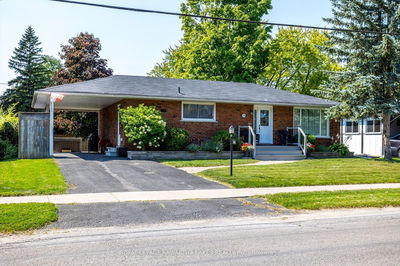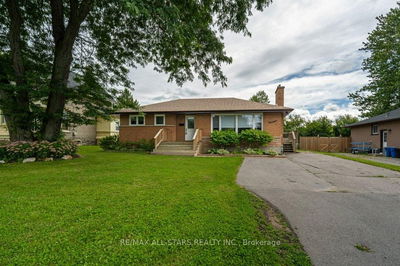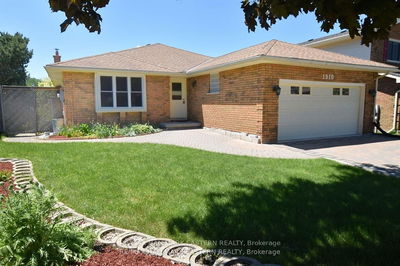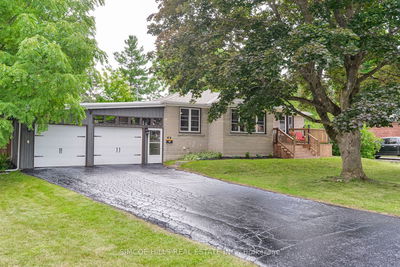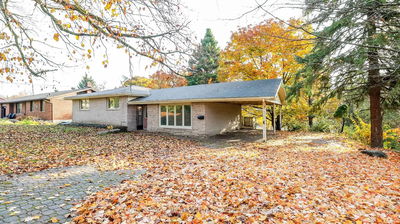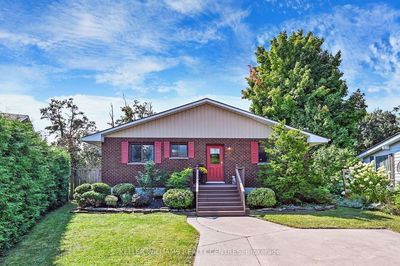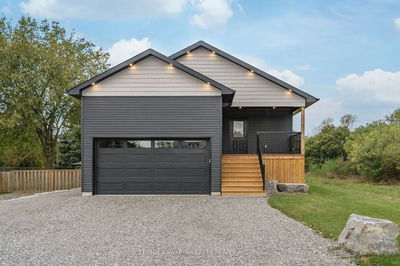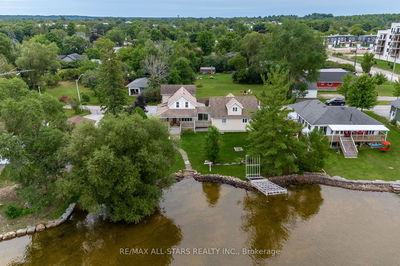Welcome to 48 Albert Street, Fenelon Falls. This 3+1 bedroom, 3 bathroom 1,365 sq.ft bungalow is located in a great neighbourhood on a private dead end street. This home features hardwood flooring throughout, an in-law suite, a walkout basement to your private back yard and a single garage with an over 200sq.ft loft. This property offers room for the whole family and is much larger than it appears. This would be a great home and neighbourhood to raise a family in.
Property Features
- Date Listed: Thursday, August 15, 2024
- Virtual Tour: View Virtual Tour for 48 Albert Street
- City: Kawartha Lakes
- Neighborhood: Fenelon Falls
- Major Intersection: Princes St W to Albet St.
- Kitchen: Main
- Family Room: Main
- Living Room: Lower
- Kitchen: Lower
- Listing Brokerage: Affinity Group Pinnacle Realty Ltd. - Disclaimer: The information contained in this listing has not been verified by Affinity Group Pinnacle Realty Ltd. and should be verified by the buyer.


