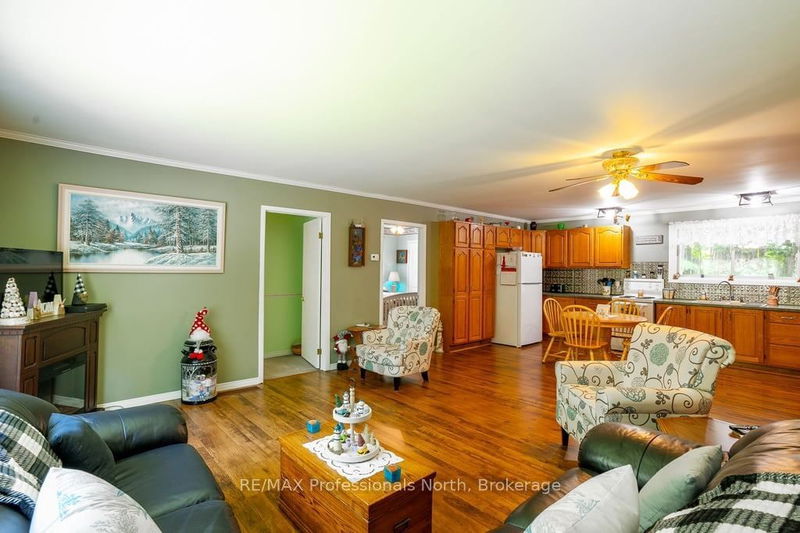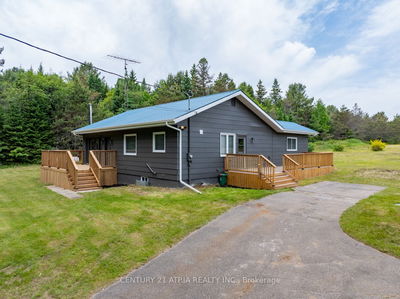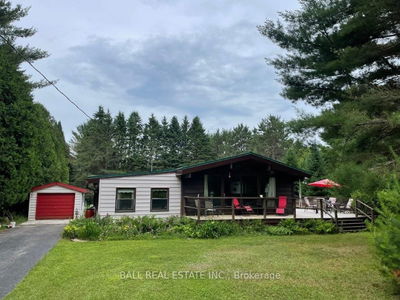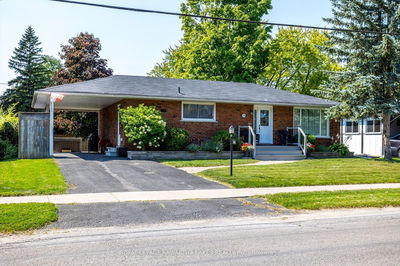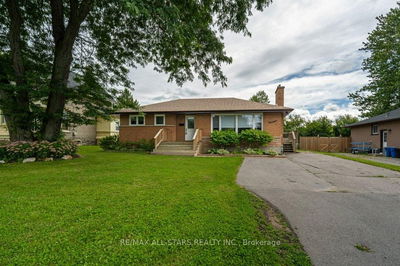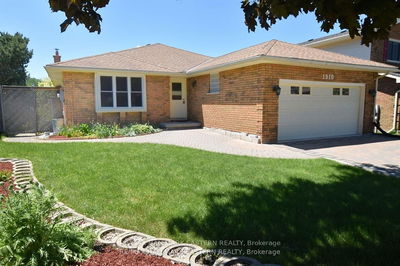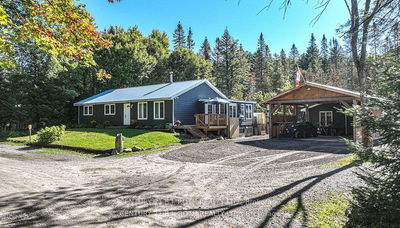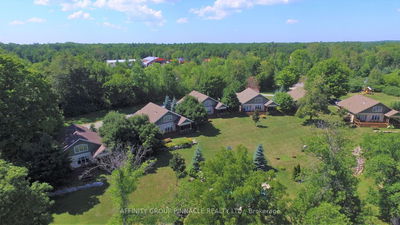Welcome to this charming home designed for modern living and comfort on almost a half acre lot in the heart of Kawartha Lakes. Upon entering you will find a large breezeway space creating an easy transition between indoor and outdoor spaces. The main floor boasts a spacious open-concept layout, seamlessly blending the kitchen, dining and living room areas, perfect for family gatherings and entertaining together. This level also features three bedrooms and a full bathroom with laundry. The lower level is a versatile retreat offering a large recreation room for movie or game nights, an additional two bonus rooms on this floor provide endless possibilities along with a 2-pc bathroom. With this generous living space, this home is ready to accommodate your families needs and lifestyle. Tons of storage here with an attached double car garage as well as a detached 20x20 garage. Step outside onto the back porch and enjoy the serene backdrop of a lush forest area, ensuring privacy and tranquility. Conveniently located near Shadow Lake with access to public Beach and Park area just a short walk away.
Property Features
- Date Listed: Monday, July 08, 2024
- City: Kawartha Lakes
- Neighborhood: Rural Laxton
- Full Address: 11 Shadow Lake #3 Road, Kawartha Lakes, K0M 2L0, Ontario, Canada
- Kitchen: Combined W/Dining
- Listing Brokerage: Re/Max Professionals North, Brokerage - Disclaimer: The information contained in this listing has not been verified by Re/Max Professionals North, Brokerage and should be verified by the buyer.






