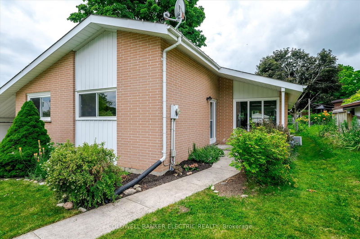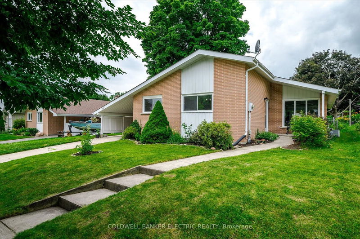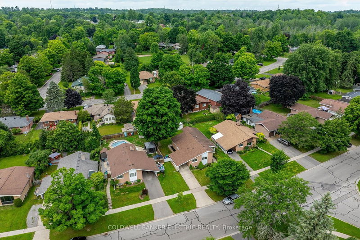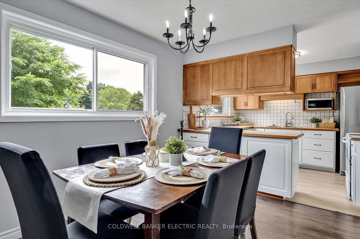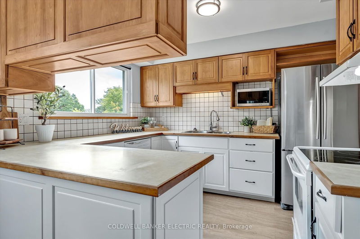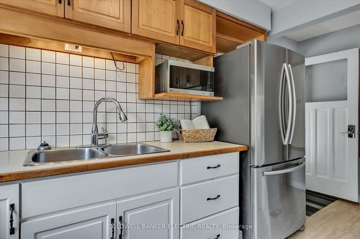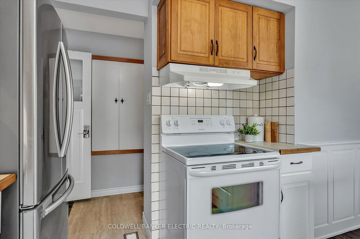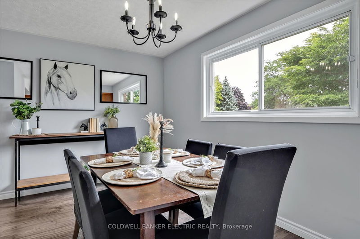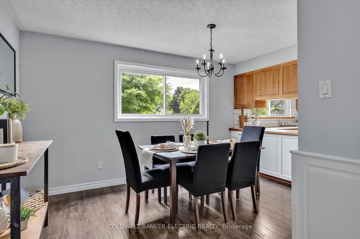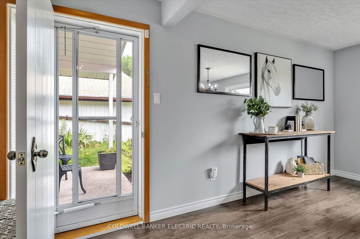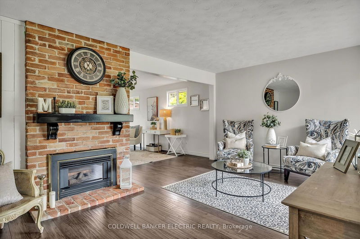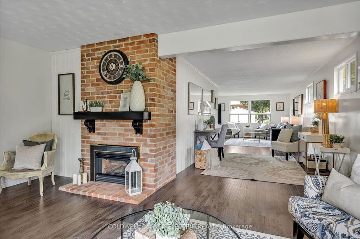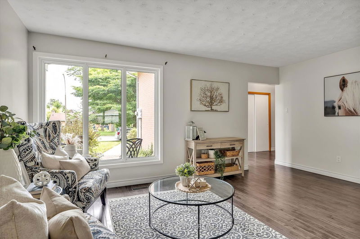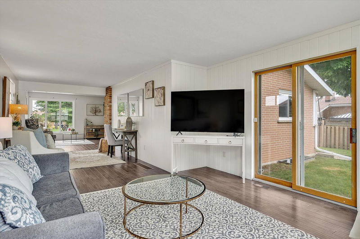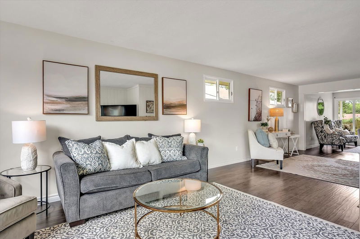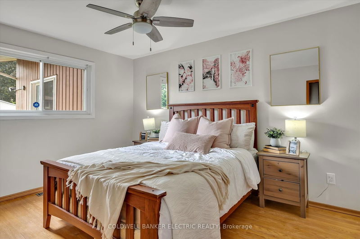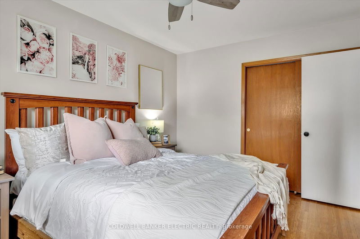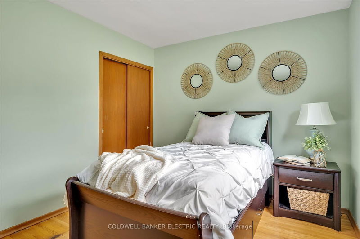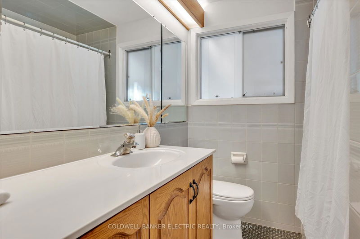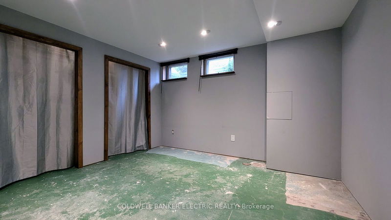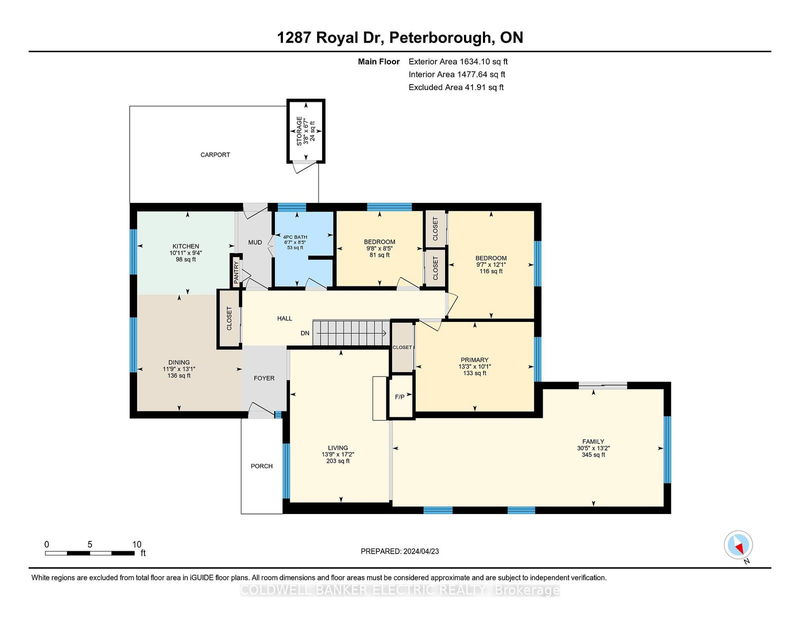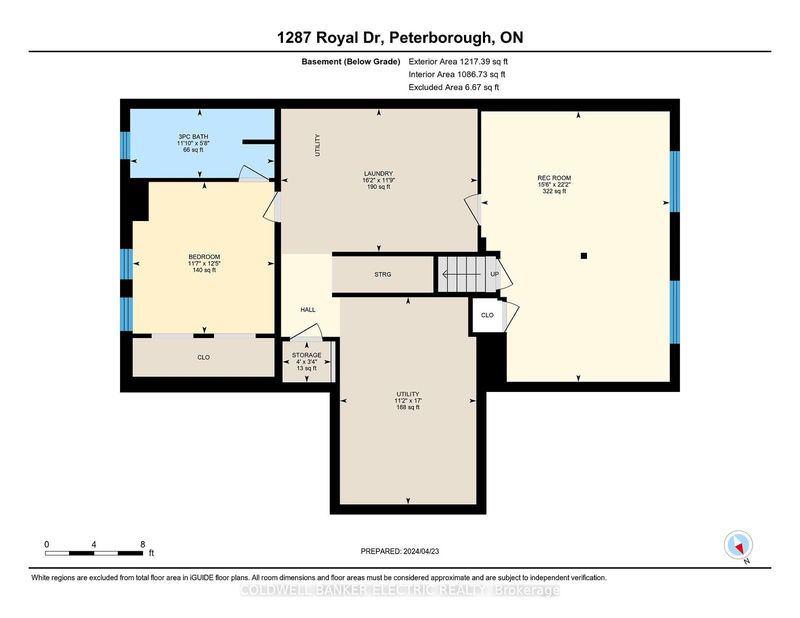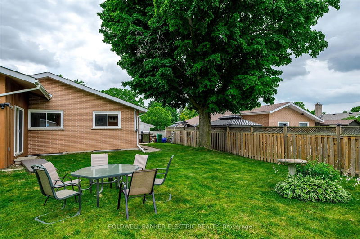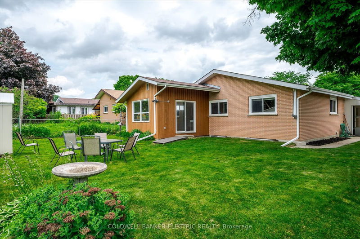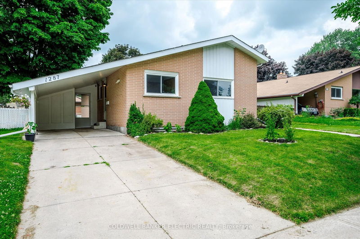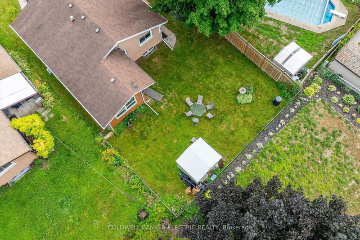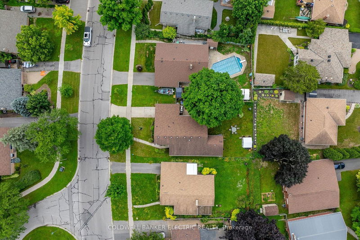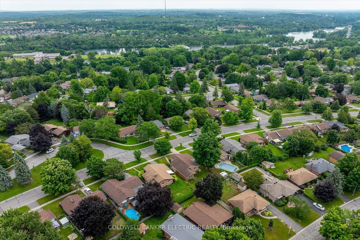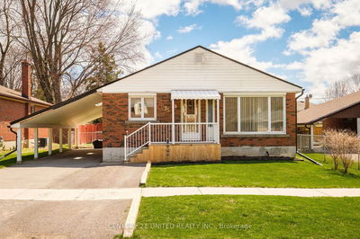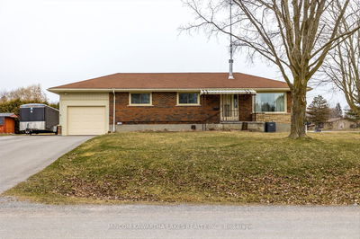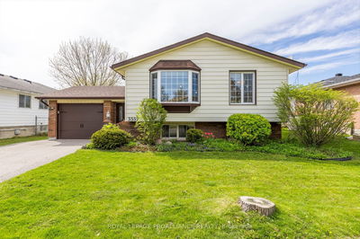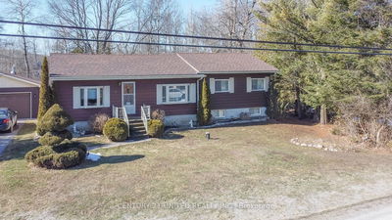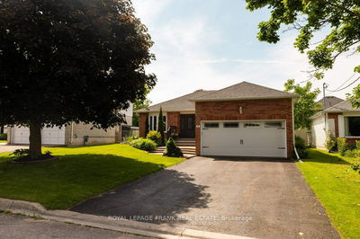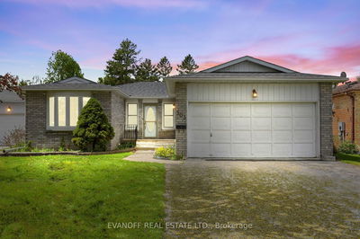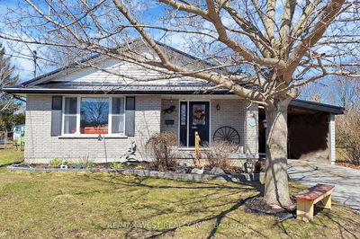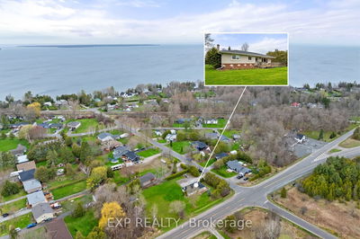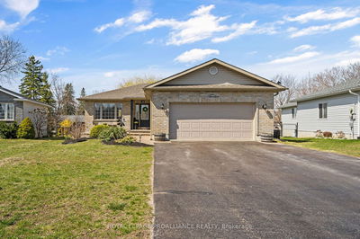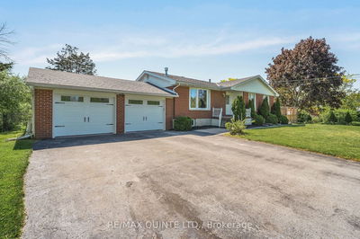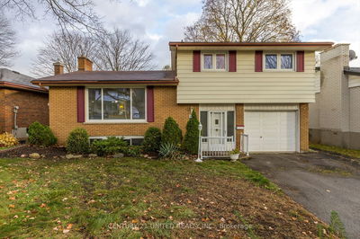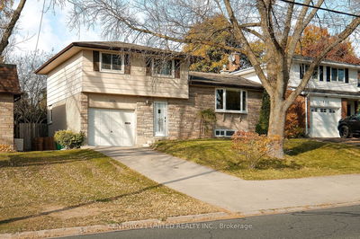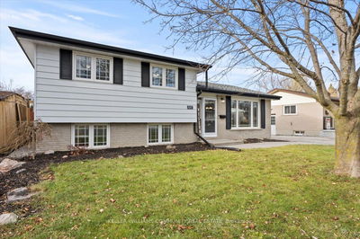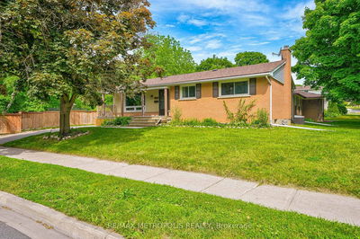Step into this exceptional property in Peterborough's vibrant North End. This bigger-than-it-looks bungalow, which offers almost 1500 sq ft of living space on the main floor, is highlighted by a substantial, multi-purpose great room that seamlessly integrates a cozy living area with gas fireplace, a functional office space, and a tranquil back den that opens onto the backyard. It also features a country kitchen with ample storage and counterspace, a large dining area, 3 bright bedrooms and a 4-piece bathroom. Downstairs, the finished basement impresses with a considerable living area, plenty of storage, and a private bedroom with a sizable 3-piece ensuite, providing additional privacy and convenience for guests or older family members. Outside, a spacious fenced backyard awaits, complete with garden shed and perfect for entertaining. The space also offers a secure environment for pets and children to play safely. Conveniently located near several amenities, including Trent University, Riverview Park & Zoo, Edmison Heights Public School, RF Downey Public School, St. Paul C.E.S., Adam Scott Collegiate Vocational Institute, Thomas A. Stewart Secondary School, many major retailers, and several parks and trails around The Otonabee River.
Property Features
- Date Listed: Thursday, July 11, 2024
- Virtual Tour: View Virtual Tour for 1287 Royal Drive
- City: Peterborough
- Neighborhood: Northcrest
- Major Intersection: Cumberland Ave & Royal Dr
- Full Address: 1287 Royal Drive, Peterborough, K9H 6R6, Ontario, Canada
- Kitchen: Main
- Living Room: Main
- Family Room: W/O To Yard
- Listing Brokerage: Coldwell Banker Electric Realty - Disclaimer: The information contained in this listing has not been verified by Coldwell Banker Electric Realty and should be verified by the buyer.

